Soggiorni stile loft con cornice del camino in metallo - Foto e idee per arredare
Filtra anche per:
Budget
Ordina per:Popolari oggi
161 - 180 di 894 foto
1 di 3
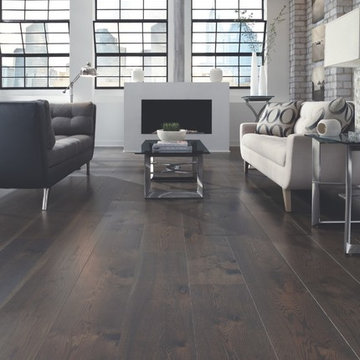
Esempio di un grande soggiorno minimalista stile loft con pareti grigie, parquet scuro, camino classico, cornice del camino in metallo e nessuna TV
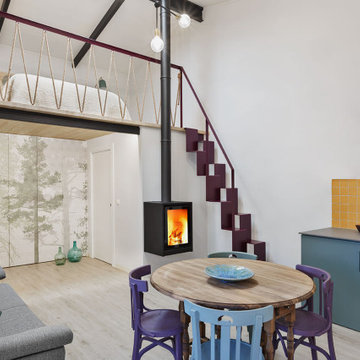
Espacio abierto multidisciplinar que sirve de casita de invitados, zona de juegos o tertulia, lavadero... Un espacio de deshago familiar donde se dio las premisas fueron la luminosidad y una zona amplia en la planta baja.

The Pantone Color Institute has chosen the main color of 2023 — it became a crimson-red shade called Viva Magenta. According to the Institute team, next year will be led by this shade.
"It is a color that combines warm and cool tones, past and future, physical and virtual reality," explained Laurie Pressman, vice president of the Pantone Color Institute.
Our creative and enthusiastic team has created an interior in honor of the color of the year, where Viva Magenta is the center of attention for your eyes.
?This color very aesthetically combines modernity and classic style. It is incredibly inspiring and we are ready to work with the main color of the year!
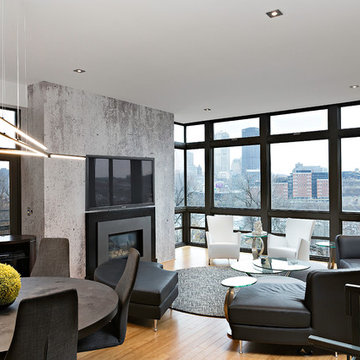
Dave Bryce Photography
Ispirazione per un soggiorno moderno di medie dimensioni e stile loft con pareti bianche, parquet chiaro, camino classico, cornice del camino in metallo e TV a parete
Ispirazione per un soggiorno moderno di medie dimensioni e stile loft con pareti bianche, parquet chiaro, camino classico, cornice del camino in metallo e TV a parete
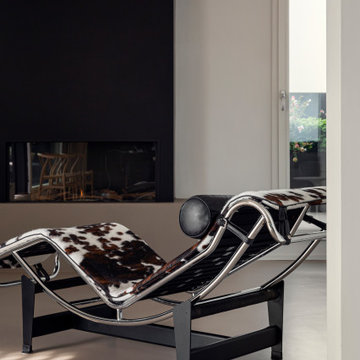
piano attico con grande terrazzo se 3 lati.
Vista della zona salotto con camino a gas rivestito in lamiera.
Resina Kerakoll 06 a terra
Chaise lounge di Le Corbusier in primo piano.
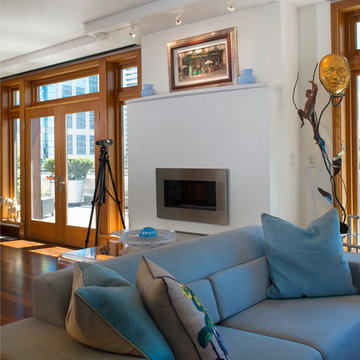
Immagine di un grande soggiorno design stile loft con sala formale, pareti bianche, parquet scuro, camino lineare Ribbon, cornice del camino in metallo e nessuna TV
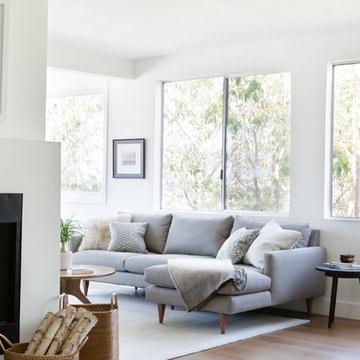
Full scale renovation in Santa Monica, CA. Before the renovation, this home was a dated, closed off space that had no flow. A wall was removed in the kitchen to create an open and inviting floor plan. All new interior shell details were selected by Kimberly Demmy Design - as well as all the furnishing that finished off the space. The end result was a polished space that encapsulated the full potential of this home.
Suzanna Scott Photography
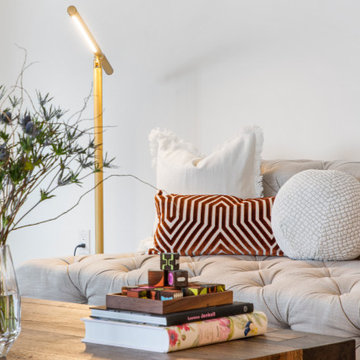
Our design studio fully renovated this beautiful 1980s home. We divided the large living room into dining and living areas with a shared, updated fireplace. The original formal dining room became a bright and fun family room. The kitchen got sophisticated new cabinets, colors, and an amazing quartz backsplash. In the bathroom, we added wooden cabinets and replaced the bulky tub-shower combo with a gorgeous freestanding tub and sleek black-tiled shower area. We also upgraded the den with comfortable minimalist furniture and a study table for the kids.
---Project designed by Montecito interior designer Margarita Bravo. She serves Montecito as well as surrounding areas such as Hope Ranch, Summerland, Santa Barbara, Isla Vista, Mission Canyon, Carpinteria, Goleta, Ojai, Los Olivos, and Solvang.
For more about MARGARITA BRAVO, see here: https://www.margaritabravo.com/
To learn more about this project, see here: https://www.margaritabravo.com/portfolio/greenwood-village-home-renovation
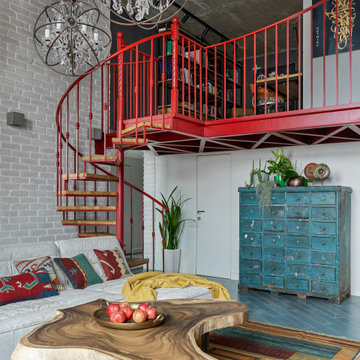
Авторы проекта:
Макс Жуков
Виктор Штефан
Стиль: Даша Соболева
Фото: Сергей Красюк
Idee per un soggiorno industriale di medie dimensioni e stile loft con pareti bianche, pavimento in legno massello medio, camino ad angolo, cornice del camino in metallo, TV a parete e pavimento blu
Idee per un soggiorno industriale di medie dimensioni e stile loft con pareti bianche, pavimento in legno massello medio, camino ad angolo, cornice del camino in metallo, TV a parete e pavimento blu
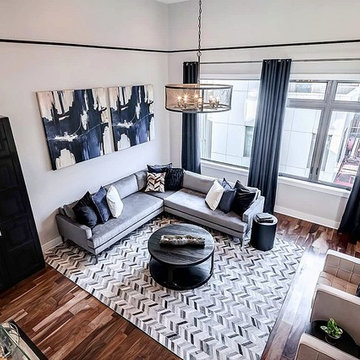
The ultimate bachelor pad! This client was looking for a space to unwind, listen to music, and entertain. Classy without feeling formal, the perfect balance of masculinity and sophistication! Photo credit: Plush Image Corporation
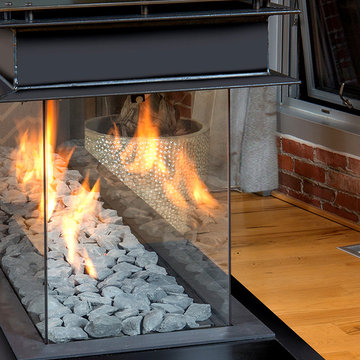
The Grey Stones fire media compliment the textures of the brick wall throughout the space. Featuring the Lucius 140 Room Divider by Element4.
Esempio di un soggiorno minimalista di medie dimensioni e stile loft con pareti rosse, parquet chiaro, camino bifacciale, cornice del camino in metallo, nessuna TV e pavimento marrone
Esempio di un soggiorno minimalista di medie dimensioni e stile loft con pareti rosse, parquet chiaro, camino bifacciale, cornice del camino in metallo, nessuna TV e pavimento marrone
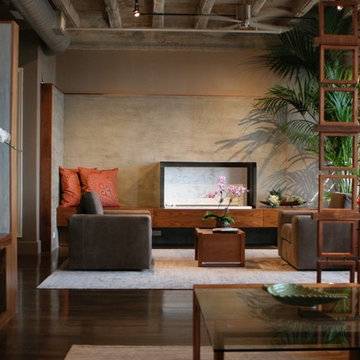
Immagine di un soggiorno di medie dimensioni e stile loft con camino lineare Ribbon, cornice del camino in metallo, parete attrezzata, pareti beige e parquet scuro
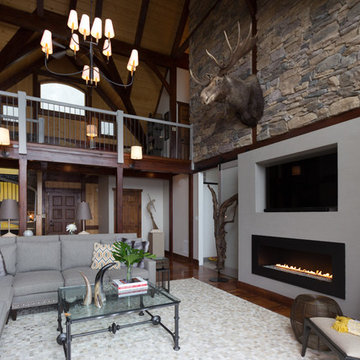
This once heavy, boring family room got a contemporary face lift. We removed the heavy wood burning fireplace and added a modern, clean lined, linear gas insert. We gave the surround a faux paint finish in grey to add to add to the modern feel. We added large, custom made sectional over a large, soft, cowhide rug. Contemporary sconces and a large lighting fixture add layers and drama.
Liz Ernest Photograhpy
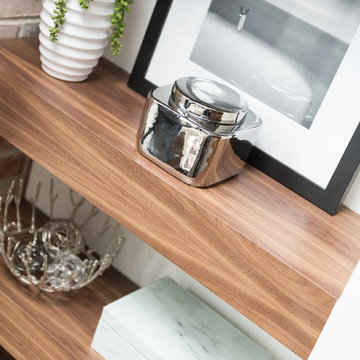
Esempio di un piccolo soggiorno contemporaneo stile loft con pareti bianche, parquet scuro, camino classico e cornice del camino in metallo
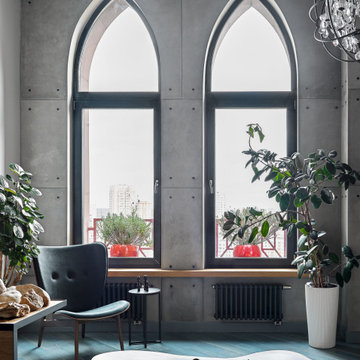
Авторы проекта:
Макс Жуков
Виктор Штефан
Стиль: Даша Соболева
Фото: Сергей Красюк
Foto di un soggiorno industriale di medie dimensioni e stile loft con pareti bianche, pavimento in legno massello medio, camino ad angolo, cornice del camino in metallo, TV a parete e pavimento blu
Foto di un soggiorno industriale di medie dimensioni e stile loft con pareti bianche, pavimento in legno massello medio, camino ad angolo, cornice del camino in metallo, TV a parete e pavimento blu
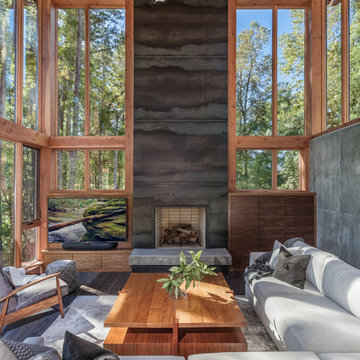
Photography by Rebecca Lehde
Immagine di un grande soggiorno contemporaneo stile loft con parquet scuro, camino classico e cornice del camino in metallo
Immagine di un grande soggiorno contemporaneo stile loft con parquet scuro, camino classico e cornice del camino in metallo
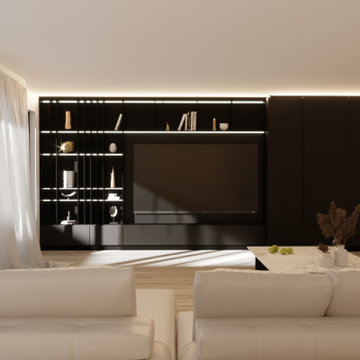
Idee per un grande soggiorno design stile loft con libreria, pareti bianche, parquet chiaro, camino bifacciale, cornice del camino in metallo, parete attrezzata, soffitto ribassato e boiserie
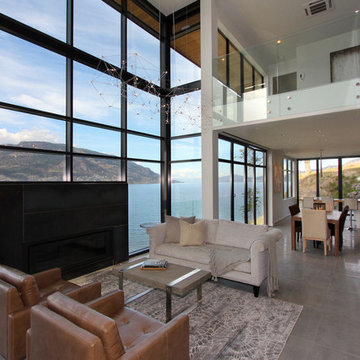
Foto di un soggiorno minimalista di medie dimensioni e stile loft con pareti bianche, pavimento in gres porcellanato, camino lineare Ribbon e cornice del camino in metallo
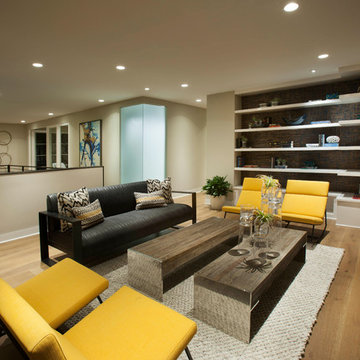
Anita Lang - IMI Design - Scottsdale, AZ
Idee per un grande soggiorno moderno stile loft con libreria, pareti beige, parquet chiaro, camino lineare Ribbon, cornice del camino in metallo, TV a parete e pavimento beige
Idee per un grande soggiorno moderno stile loft con libreria, pareti beige, parquet chiaro, camino lineare Ribbon, cornice del camino in metallo, TV a parete e pavimento beige
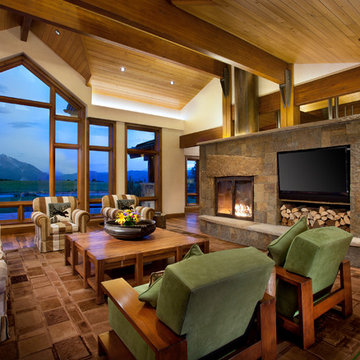
Custom steel brackets, timber structure interior. Gracious view of Mount Sopris. Wood floor and LED lighting in the wood panel ceiling. Brent Moss Photography
Soggiorni stile loft con cornice del camino in metallo - Foto e idee per arredare
9