Soggiorni stile loft con cornice del camino in metallo - Foto e idee per arredare
Filtra anche per:
Budget
Ordina per:Popolari oggi
41 - 60 di 894 foto
1 di 3
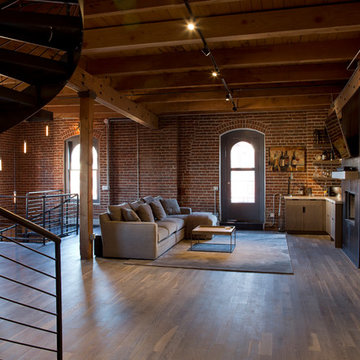
Photo Credit: Chris Bobek
Idee per un grande soggiorno industriale stile loft con parquet scuro, camino classico, cornice del camino in metallo, TV a parete e pavimento marrone
Idee per un grande soggiorno industriale stile loft con parquet scuro, camino classico, cornice del camino in metallo, TV a parete e pavimento marrone
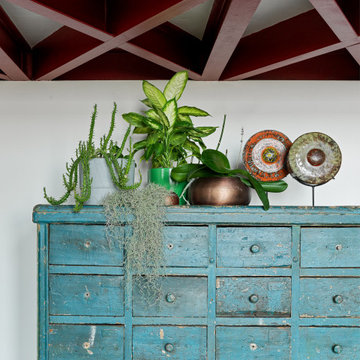
Авторы проекта:
Макс Жуков
Виктор Штефан
Стиль: Даша Соболева
Фото: Сергей Красюк
Esempio di un soggiorno industriale di medie dimensioni e stile loft con pareti bianche, pavimento in legno massello medio, camino ad angolo, cornice del camino in metallo, TV a parete e pavimento blu
Esempio di un soggiorno industriale di medie dimensioni e stile loft con pareti bianche, pavimento in legno massello medio, camino ad angolo, cornice del camino in metallo, TV a parete e pavimento blu

For this project we did a small bathroom/mud room remodel and main floor bathroom remodel along with an Interior Design Service at - Hyak Ski Cabin.
Idee per un piccolo soggiorno american style stile loft con pareti marroni, pavimento in ardesia, stufa a legna, cornice del camino in metallo, nessuna TV e pavimento marrone
Idee per un piccolo soggiorno american style stile loft con pareti marroni, pavimento in ardesia, stufa a legna, cornice del camino in metallo, nessuna TV e pavimento marrone
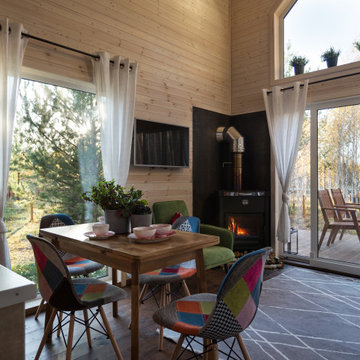
Вид на гостиную с антресольного этажа.
Ispirazione per un piccolo soggiorno nordico stile loft con pareti bianche, stufa a legna, cornice del camino in metallo, TV a parete e pavimento marrone
Ispirazione per un piccolo soggiorno nordico stile loft con pareti bianche, stufa a legna, cornice del camino in metallo, TV a parete e pavimento marrone
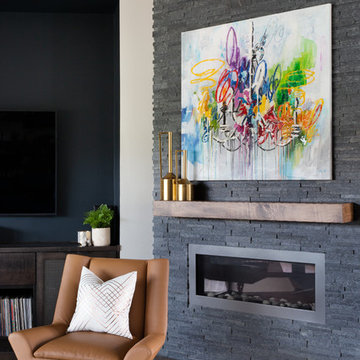
We infused jewel tones and fun art into this Austin home.
Project designed by Sara Barney’s Austin interior design studio BANDD DESIGN. They serve the entire Austin area and its surrounding towns, with an emphasis on Round Rock, Lake Travis, West Lake Hills, and Tarrytown.
For more about BANDD DESIGN, click here: https://bandddesign.com/
To learn more about this project, click here: https://bandddesign.com/austin-artistic-home/
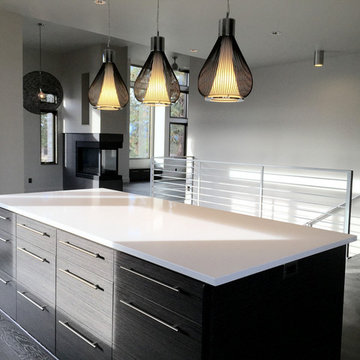
Idee per un soggiorno minimalista di medie dimensioni e stile loft con sala formale, pareti beige, pavimento in legno verniciato, camino bifacciale, cornice del camino in metallo e nessuna TV
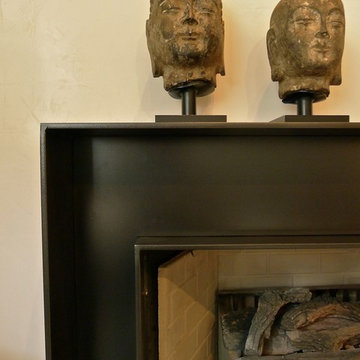
© Randall KRAMER 2013
Foto di un soggiorno moderno di medie dimensioni e stile loft con camino classico, parquet scuro, pareti beige, nessuna TV e cornice del camino in metallo
Foto di un soggiorno moderno di medie dimensioni e stile loft con camino classico, parquet scuro, pareti beige, nessuna TV e cornice del camino in metallo
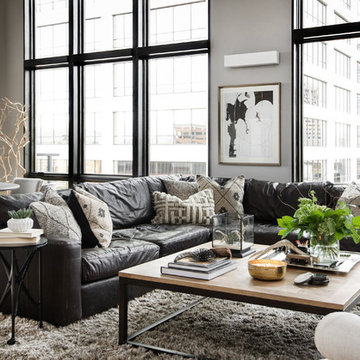
Allison Corona
Ispirazione per un soggiorno contemporaneo di medie dimensioni e stile loft con pareti beige, parquet chiaro, camino classico e cornice del camino in metallo
Ispirazione per un soggiorno contemporaneo di medie dimensioni e stile loft con pareti beige, parquet chiaro, camino classico e cornice del camino in metallo
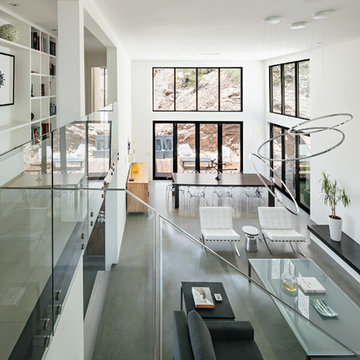
Roehner + Ryan
Esempio di un grande soggiorno design stile loft con pareti bianche, pavimento in cemento, camino lineare Ribbon, cornice del camino in metallo e pavimento grigio
Esempio di un grande soggiorno design stile loft con pareti bianche, pavimento in cemento, camino lineare Ribbon, cornice del camino in metallo e pavimento grigio
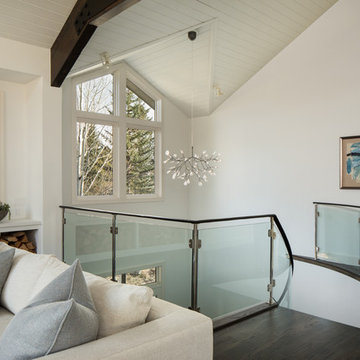
Immagine di un grande soggiorno minimal stile loft con pareti bianche, parquet scuro, camino classico, cornice del camino in metallo, TV a parete, pavimento marrone e sala formale
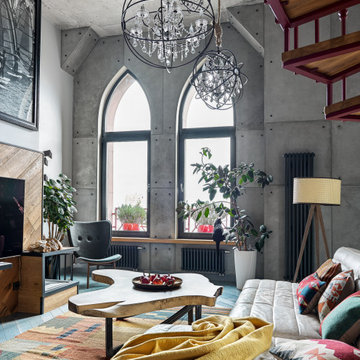
Авторы проекта:
Макс Жуков
Виктор Штефан
Стиль: Даша Соболева
Фото: Сергей Красюк
Idee per un soggiorno industriale di medie dimensioni e stile loft con pareti bianche, pavimento in legno massello medio, camino ad angolo, cornice del camino in metallo, TV a parete e pavimento blu
Idee per un soggiorno industriale di medie dimensioni e stile loft con pareti bianche, pavimento in legno massello medio, camino ad angolo, cornice del camino in metallo, TV a parete e pavimento blu
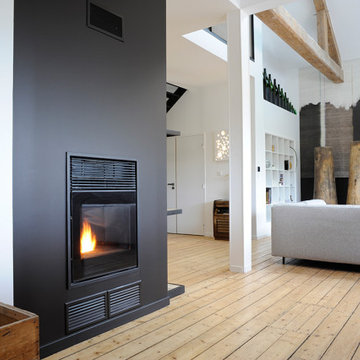
Salle de séjours d'une chambre d'hôte en Champagne
Foto di un grande soggiorno minimal stile loft con libreria, pareti multicolore, parquet chiaro, stufa a legna, cornice del camino in metallo e pavimento marrone
Foto di un grande soggiorno minimal stile loft con libreria, pareti multicolore, parquet chiaro, stufa a legna, cornice del camino in metallo e pavimento marrone
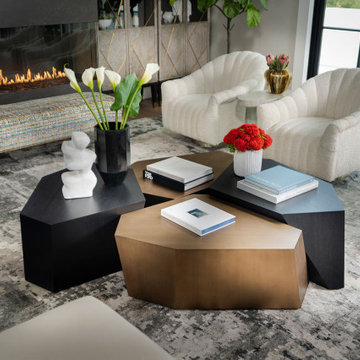
Foto di un ampio soggiorno moderno stile loft con pareti grigie, parquet chiaro, camino lineare Ribbon, cornice del camino in metallo, TV a parete, pavimento marrone e soffitto a volta
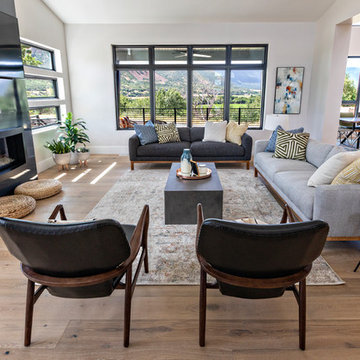
Immagine di un soggiorno minimalista stile loft con cornice del camino in metallo
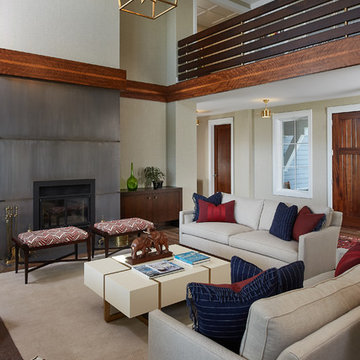
This sunny design aims to capture amazing views as well as every ray of sunlight throughout the day. Architectural accents of the past give this modern barn-inspired design a historical look and importance. Custom details enhance both the exterior and interior, giving this home real curb appeal. Decorative brackets and large windows surround the main entrance, welcoming friends and family to the handsome board and batten exterior, which also features a solid stone foundation, varying symmetrical roof lines with interesting pitches, trusses, and a charming cupola over the garage.
An ARDA for Published Designs goes to
Visbeen Architects, Inc.
Designers: Visbeen Architects, Inc. with Vision Interiors by Visbeen
From: East Grand Rapids, Michigan
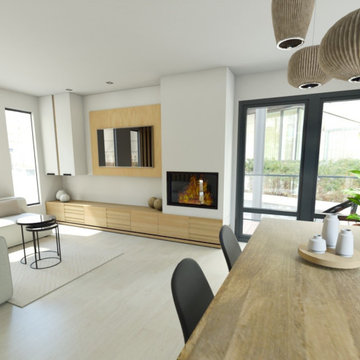
Diseño de salón con distribución abierta en obra nueva
Ispirazione per un soggiorno scandinavo di medie dimensioni e stile loft con pavimento in marmo, cornice del camino in metallo, TV a parete e tappeto
Ispirazione per un soggiorno scandinavo di medie dimensioni e stile loft con pavimento in marmo, cornice del camino in metallo, TV a parete e tappeto
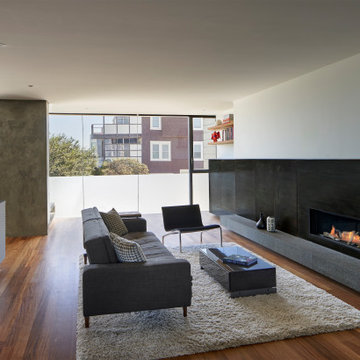
Idee per un soggiorno minimalista stile loft con pareti bianche, pavimento in legno massello medio, camino lineare Ribbon, cornice del camino in metallo, parete attrezzata e pavimento marrone
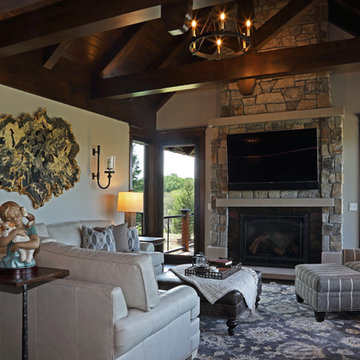
Shooting Star Photography
Idee per un soggiorno rustico di medie dimensioni e stile loft con pareti bianche, pavimento in legno massello medio, camino classico, cornice del camino in metallo e TV a parete
Idee per un soggiorno rustico di medie dimensioni e stile loft con pareti bianche, pavimento in legno massello medio, camino classico, cornice del camino in metallo e TV a parete

Just built the bench for the woodstove. It will go in the center and have a steel hearth wrapping the bench to the floor and up the wall. The cubby holes are for firewood storage. 2 step finish method. 1st coat makes grain and color pop (you should have seen how bland it looked before) and final coat for protection.
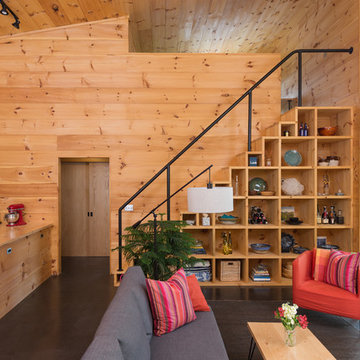
Interior built by Sweeney Design Build. Living room with custom built-ins staircase.
Foto di un soggiorno stile rurale di medie dimensioni e stile loft con sala formale, pavimento in cemento, camino ad angolo, cornice del camino in metallo, nessuna TV e pavimento nero
Foto di un soggiorno stile rurale di medie dimensioni e stile loft con sala formale, pavimento in cemento, camino ad angolo, cornice del camino in metallo, nessuna TV e pavimento nero
Soggiorni stile loft con cornice del camino in metallo - Foto e idee per arredare
3