Soggiorni stile loft con camino lineare Ribbon - Foto e idee per arredare
Filtra anche per:
Budget
Ordina per:Popolari oggi
61 - 80 di 1.023 foto
1 di 3
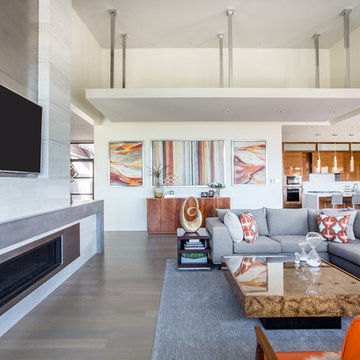
Esempio di un soggiorno minimal di medie dimensioni e stile loft con parquet chiaro, camino lineare Ribbon, cornice del camino piastrellata, TV a parete, sala formale, pareti bianche e pavimento grigio

Interior designer Holly Wright followed the architectural lines and travertine massing on the exterior to maintain the same proportion and scale on the inside. The fireplace wall is Cambrian black leathered granite.
Project Details // Razor's Edge
Paradise Valley, Arizona
Architecture: Drewett Works
Builder: Bedbrock Developers
Interior design: Holly Wright Design
Landscape: Bedbrock Developers
Photography: Jeff Zaruba
Faux plants: Botanical Elegance
Fireplace wall: The Stone Collection
Travertine: Cactus Stone
Porcelain flooring: Facings of America
https://www.drewettworks.com/razors-edge/
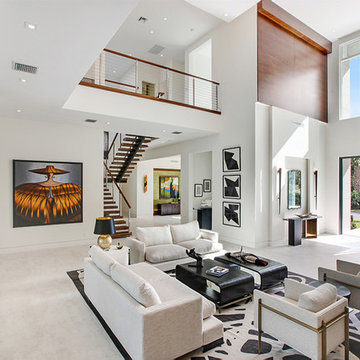
This contemporary home in Jupiter, FL combines clean lines and smooth textures to create a sleek space while incorporate modern accents. The modern detail in the home make the space a sophisticated retreat. With modern floating stairs, bold area rugs, and modern artwork, this home makes a statement.
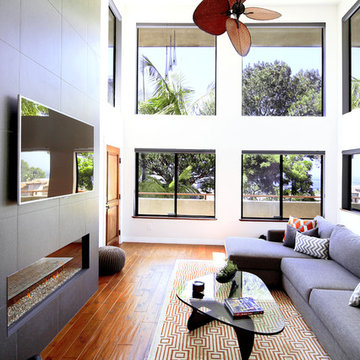
Lucina Ortiz @ Pentaprisim Photography
Foto di un soggiorno moderno stile loft con pareti bianche, pavimento in legno massello medio, camino lineare Ribbon e cornice del camino piastrellata
Foto di un soggiorno moderno stile loft con pareti bianche, pavimento in legno massello medio, camino lineare Ribbon e cornice del camino piastrellata
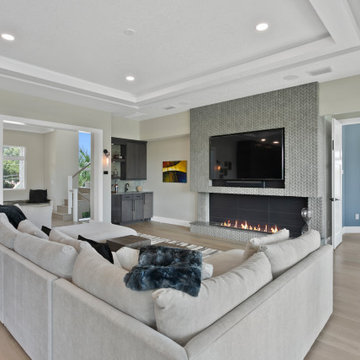
Idee per un soggiorno design di medie dimensioni e stile loft con angolo bar, pareti grigie, parquet chiaro, camino lineare Ribbon, cornice del camino in pietra, parete attrezzata e pavimento grigio
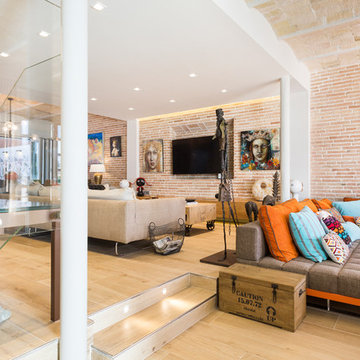
Entrada principal y primer living / Main entrance and first living room
Ispirazione per un ampio soggiorno boho chic stile loft con angolo bar, pareti beige, pavimento in gres porcellanato, camino lineare Ribbon, cornice del camino in legno, TV a parete e pavimento beige
Ispirazione per un ampio soggiorno boho chic stile loft con angolo bar, pareti beige, pavimento in gres porcellanato, camino lineare Ribbon, cornice del camino in legno, TV a parete e pavimento beige
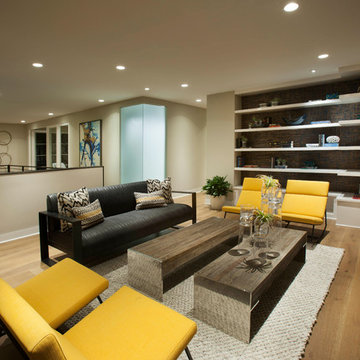
Anita Lang - IMI Design - Scottsdale, AZ
Idee per un grande soggiorno moderno stile loft con libreria, pareti beige, parquet chiaro, camino lineare Ribbon, cornice del camino in metallo, TV a parete e pavimento beige
Idee per un grande soggiorno moderno stile loft con libreria, pareti beige, parquet chiaro, camino lineare Ribbon, cornice del camino in metallo, TV a parete e pavimento beige
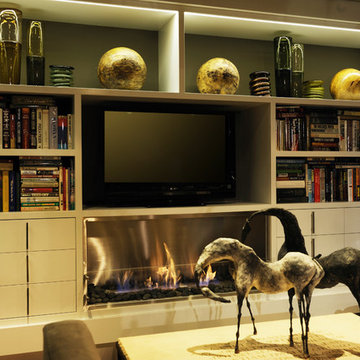
Peter Christiansen Valli
Immagine di un piccolo soggiorno eclettico stile loft con pareti grigie, parquet scuro, camino lineare Ribbon, cornice del camino in metallo e parete attrezzata
Immagine di un piccolo soggiorno eclettico stile loft con pareti grigie, parquet scuro, camino lineare Ribbon, cornice del camino in metallo e parete attrezzata

Named for its poise and position, this home's prominence on Dawson's Ridge corresponds to Crown Point on the southern side of the Columbia River. Far reaching vistas, breath-taking natural splendor and an endless horizon surround these walls with a sense of home only the Pacific Northwest can provide. Welcome to The River's Point.
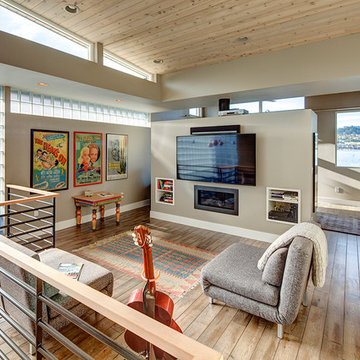
Jeff Amram Photography
Foto di un soggiorno minimal di medie dimensioni e stile loft con pareti beige, pavimento in legno massello medio, camino lineare Ribbon, cornice del camino in metallo e TV a parete
Foto di un soggiorno minimal di medie dimensioni e stile loft con pareti beige, pavimento in legno massello medio, camino lineare Ribbon, cornice del camino in metallo e TV a parete
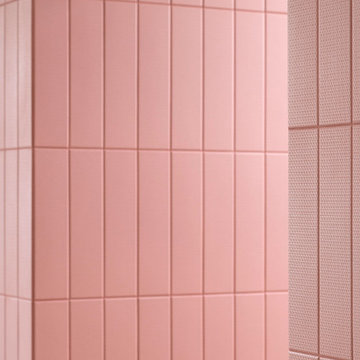
Foto: Federico Villa
Idee per un grande soggiorno stile loft con sala giochi, pareti bianche, parquet chiaro, camino lineare Ribbon, cornice del camino in pietra, TV nascosta e pannellatura
Idee per un grande soggiorno stile loft con sala giochi, pareti bianche, parquet chiaro, camino lineare Ribbon, cornice del camino in pietra, TV nascosta e pannellatura
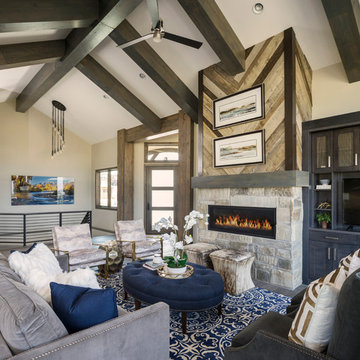
Ispirazione per un grande soggiorno chic stile loft con camino lineare Ribbon, cornice del camino in pietra e nessuna TV

Tile:
Regoli by Marca Corona
Ispirazione per un ampio soggiorno contemporaneo stile loft con angolo bar, pareti bianche, camino lineare Ribbon, cornice del camino in cemento, TV a parete, pavimento beige e pareti in legno
Ispirazione per un ampio soggiorno contemporaneo stile loft con angolo bar, pareti bianche, camino lineare Ribbon, cornice del camino in cemento, TV a parete, pavimento beige e pareti in legno
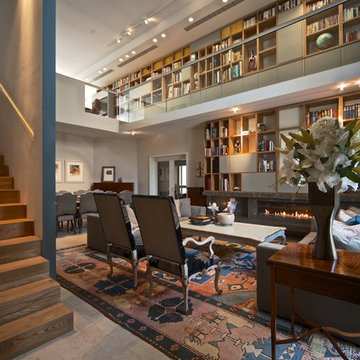
camilleriparismode projects and design team were approached to rethink a previously unused double height room in a wonderful villa. the lower part of the room was planned as a sitting and dining area, the sub level above as a tv den and games room. as the occupants enjoy their time together as a family, as well as their shared love of books, a floor-to-ceiling library was an ideal way of using and linking the large volume. the large library covers one wall of the room spilling into the den area above. it is given a sense of movement by the differing sizes of the verticals and shelves, broken up by randomly placed closed cupboards. the floating marble fireplace at the base of the library unit helps achieve a feeling of lightness despite it being a complex structure, while offering a cosy atmosphere to the family area below. the split-level den is reached via a solid oak staircase, below which is a custom made wine room. the staircase is concealed from the dining area by a high wall, painted in a bold colour on which a collection of paintings is displayed.
photos by: brian grech
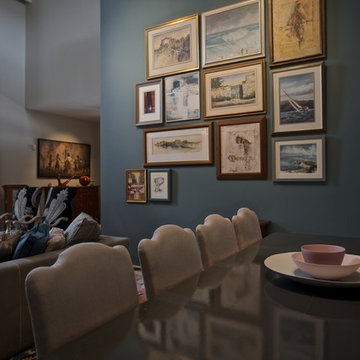
camilleriparismode projects and design team were approached to rethink a previously unused double height room in a wonderful villa. the lower part of the room was planned as a sitting and dining area, the sub level above as a tv den and games room. as the occupants enjoy their time together as a family, as well as their shared love of books, a floor-to-ceiling library was an ideal way of using and linking the large volume. the large library covers one wall of the room spilling into the den area above. it is given a sense of movement by the differing sizes of the verticals and shelves, broken up by randomly placed closed cupboards. the floating marble fireplace at the base of the library unit helps achieve a feeling of lightness despite it being a complex structure, while offering a cosy atmosphere to the family area below. the split-level den is reached via a solid oak staircase, below which is a custom made wine room. the staircase is concealed from the dining area by a high wall, painted in a bold colour on which a collection of paintings is displayed.
photos by: brian grech
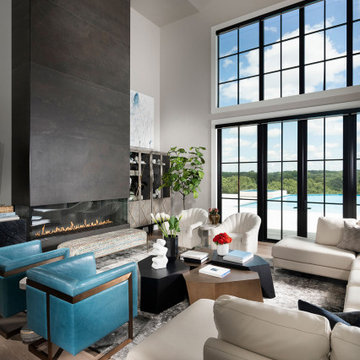
Esempio di un ampio soggiorno moderno stile loft con pareti grigie, parquet chiaro, camino lineare Ribbon, TV a parete, pavimento marrone, soffitto a volta e cornice del camino piastrellata
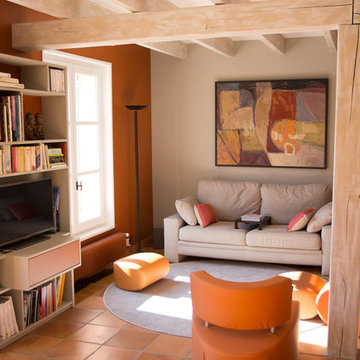
Immagine di un grande soggiorno minimal stile loft con pareti bianche, pavimento in terracotta, camino lineare Ribbon, cornice del camino in intonaco, pavimento arancione e libreria
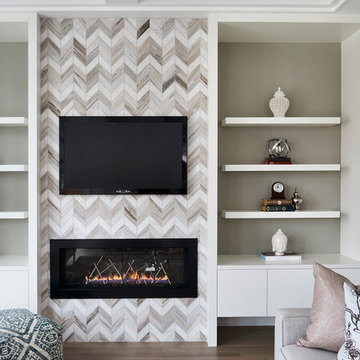
Foto di un soggiorno minimal di medie dimensioni e stile loft con sala formale, pareti bianche, parquet chiaro, camino lineare Ribbon, cornice del camino piastrellata e TV a parete
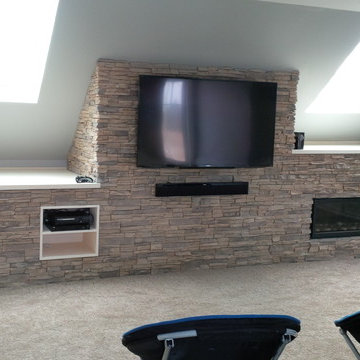
Lacquer painted built-in with walnut stained mantel top
Ispirazione per un soggiorno minimalista di medie dimensioni e stile loft con pareti grigie, moquette, camino lineare Ribbon, cornice del camino in pietra, TV a parete e pavimento beige
Ispirazione per un soggiorno minimalista di medie dimensioni e stile loft con pareti grigie, moquette, camino lineare Ribbon, cornice del camino in pietra, TV a parete e pavimento beige
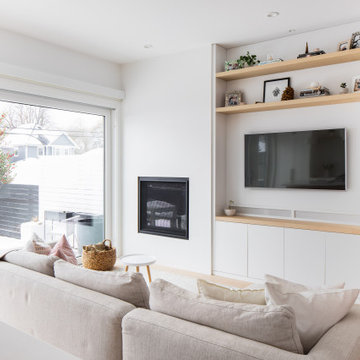
Idee per un piccolo soggiorno nordico stile loft con pareti bianche, pavimento in laminato, camino lineare Ribbon, cornice del camino in cemento, TV a parete e pavimento beige
Soggiorni stile loft con camino lineare Ribbon - Foto e idee per arredare
4