Soggiorni stile loft con camino lineare Ribbon - Foto e idee per arredare
Filtra anche per:
Budget
Ordina per:Popolari oggi
101 - 120 di 1.023 foto
1 di 3
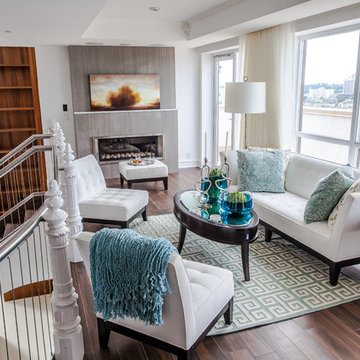
Foto di un soggiorno contemporaneo stile loft con pareti bianche e camino lineare Ribbon
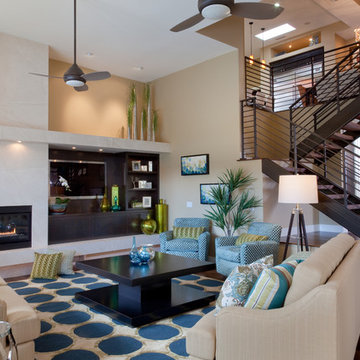
http://gailowensphotography.com/
The family room has a custom limestone slab fireplace and built in wood media center. A bright colorful mix on furnishings and accesories compliments the modern origins of this home.
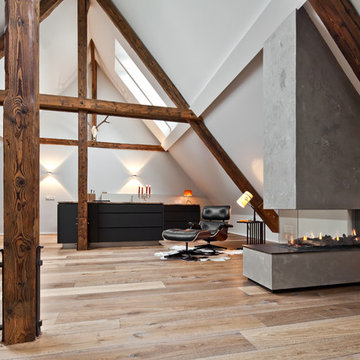
Moderner Gaskamin ausgestattet mit Holzimitaten. Dezente Betonspachtelung mit Einschlüssen. Blick vom Wohn- in den Küchenbereich. Auflagematerial Feuerungstisch: handverlesener Rohstahl in 9mm.
© Ofensetzerei Neugebauer Kaminmanufaktur
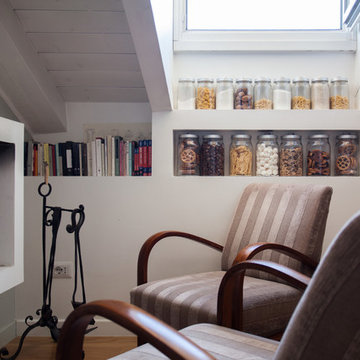
Vista del camino realizzato a seguito dei lavori di ristrutturazione che rende più calda la casa
Idee per un soggiorno design stile loft con pareti bianche, pavimento in legno massello medio, camino lineare Ribbon e cornice del camino in intonaco
Idee per un soggiorno design stile loft con pareti bianche, pavimento in legno massello medio, camino lineare Ribbon e cornice del camino in intonaco
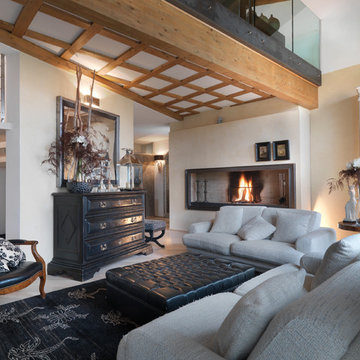
Photo by Maurizio Marcato
http://www.mauriziomarcato.com/
Esempio di un grande soggiorno design stile loft con sala formale, pareti beige, pavimento in legno verniciato, camino lineare Ribbon, cornice del camino in intonaco, pavimento beige e TV a parete
Esempio di un grande soggiorno design stile loft con sala formale, pareti beige, pavimento in legno verniciato, camino lineare Ribbon, cornice del camino in intonaco, pavimento beige e TV a parete
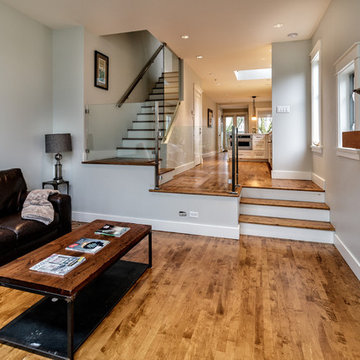
Idee per un grande soggiorno industriale stile loft con pareti grigie, pavimento in legno massello medio, camino lineare Ribbon, TV a parete, pavimento marrone, sala formale e cornice del camino in intonaco
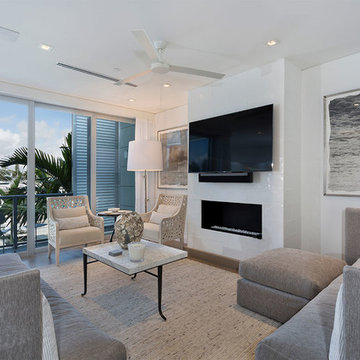
Family Room
Foto di un soggiorno moderno di medie dimensioni e stile loft con pareti bianche, pavimento in legno massello medio, camino lineare Ribbon, cornice del camino in cemento, TV a parete e pavimento marrone
Foto di un soggiorno moderno di medie dimensioni e stile loft con pareti bianche, pavimento in legno massello medio, camino lineare Ribbon, cornice del camino in cemento, TV a parete e pavimento marrone
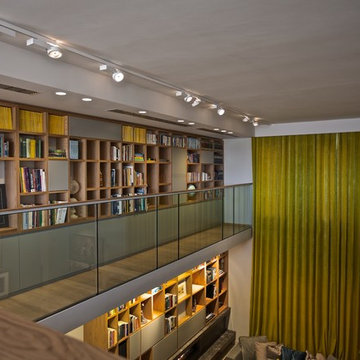
camilleriparismode projects and design team were approached to rethink a previously unused double height room in a wonderful villa. the lower part of the room was planned as a sitting and dining area, the sub level above as a tv den and games room. as the occupants enjoy their time together as a family, as well as their shared love of books, a floor-to-ceiling library was an ideal way of using and linking the large volume. the large library covers one wall of the room spilling into the den area above. it is given a sense of movement by the differing sizes of the verticals and shelves, broken up by randomly placed closed cupboards. the floating marble fireplace at the base of the library unit helps achieve a feeling of lightness despite it being a complex structure, while offering a cosy atmosphere to the family area below. the split-level den is reached via a solid oak staircase, below which is a custom made wine room. the staircase is concealed from the dining area by a high wall, painted in a bold colour on which a collection of paintings is displayed.
photos by: brian grech
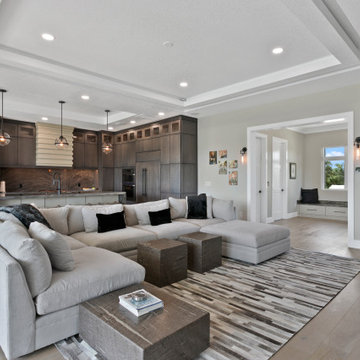
Immagine di un soggiorno minimal di medie dimensioni e stile loft con angolo bar, pareti grigie, parquet chiaro, camino lineare Ribbon, cornice del camino in pietra, parete attrezzata e pavimento grigio
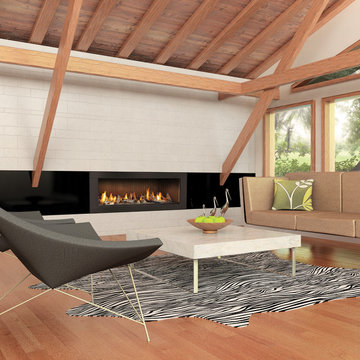
Napoleon LHD62 "Vector 62" Linear Gas Fireplace
[Napoleon]
Foto di un grande soggiorno contemporaneo stile loft con sala formale, pareti bianche, pavimento in legno massello medio, camino lineare Ribbon, cornice del camino piastrellata e nessuna TV
Foto di un grande soggiorno contemporaneo stile loft con sala formale, pareti bianche, pavimento in legno massello medio, camino lineare Ribbon, cornice del camino piastrellata e nessuna TV
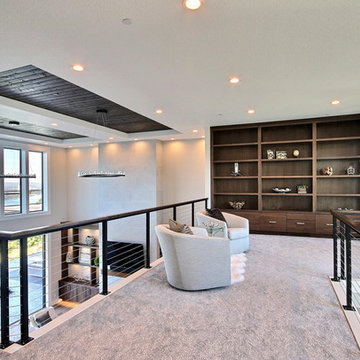
Named for its poise and position, this home's prominence on Dawson's Ridge corresponds to Crown Point on the southern side of the Columbia River. Far reaching vistas, breath-taking natural splendor and an endless horizon surround these walls with a sense of home only the Pacific Northwest can provide. Welcome to The River's Point.
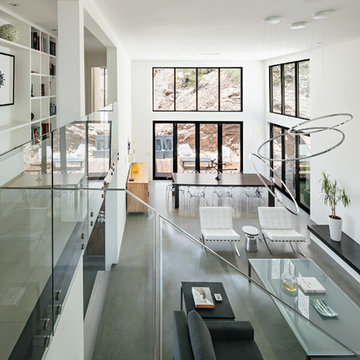
Roehner + Ryan
Esempio di un grande soggiorno design stile loft con pareti bianche, pavimento in cemento, camino lineare Ribbon, cornice del camino in metallo e pavimento grigio
Esempio di un grande soggiorno design stile loft con pareti bianche, pavimento in cemento, camino lineare Ribbon, cornice del camino in metallo e pavimento grigio
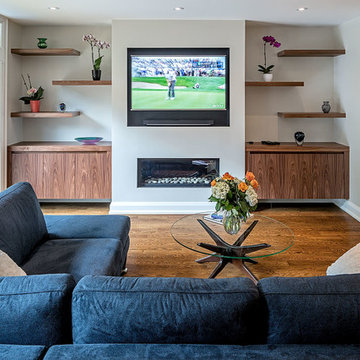
Peter Sellar - photoklik.com
Foto di un grande soggiorno classico stile loft con pareti grigie, pavimento in legno massello medio, camino lineare Ribbon, cornice del camino in intonaco e TV a parete
Foto di un grande soggiorno classico stile loft con pareti grigie, pavimento in legno massello medio, camino lineare Ribbon, cornice del camino in intonaco e TV a parete
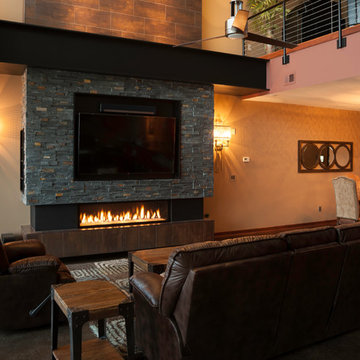
The owners of this downtown Wichita condo contacted us to design a fireplace for their loft living room. The faux I-beam was the solution to hiding the duct work necessary to properly vent the gas fireplace. The ceiling height of the room was approximately 20' high. We used a mixture of real stone veneer, metallic tile, & black metal to create this unique fireplace design. The division of the faux I-beam between the materials brings the focus down to the main living area.
Photographer: Fred Lassmann
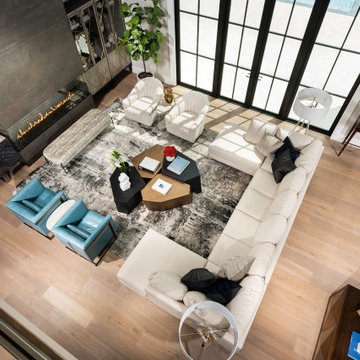
Immagine di un ampio soggiorno moderno stile loft con pareti grigie, parquet chiaro, camino lineare Ribbon, TV a parete, pavimento marrone, soffitto a volta e cornice del camino piastrellata
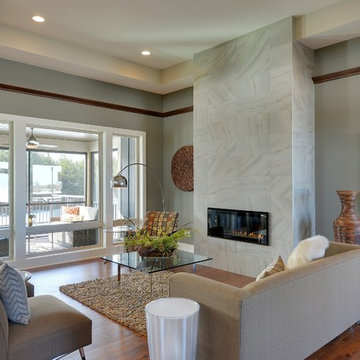
Foto di un soggiorno minimalista di medie dimensioni e stile loft con pareti grigie, pavimento in legno massello medio, camino lineare Ribbon, cornice del camino piastrellata e TV a parete
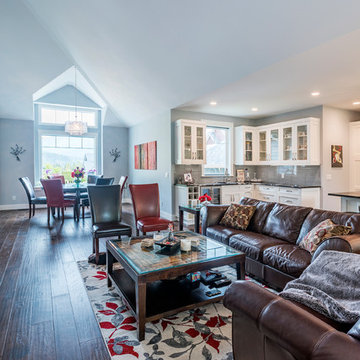
This inviting traditional living room has a ribbon fireplace with custom mantle and stone surround, and wall-mount TV.
Photos by Brice Ferre
Esempio di un soggiorno tradizionale di medie dimensioni e stile loft con sala formale, pareti blu, pavimento in legno massello medio, camino lineare Ribbon, cornice del camino in pietra, TV a parete e pavimento marrone
Esempio di un soggiorno tradizionale di medie dimensioni e stile loft con sala formale, pareti blu, pavimento in legno massello medio, camino lineare Ribbon, cornice del camino in pietra, TV a parete e pavimento marrone
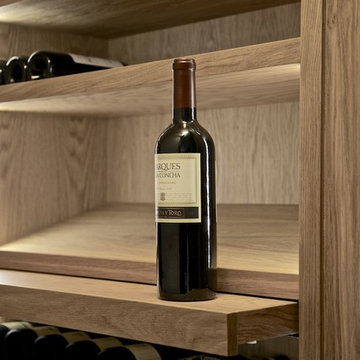
camilleriparismode projects and design team were approached to rethink a previously unused double height room in a wonderful villa. the lower part of the room was planned as a sitting and dining area, the sub level above as a tv den and games room. as the occupants enjoy their time together as a family, as well as their shared love of books, a floor-to-ceiling library was an ideal way of using and linking the large volume. the large library covers one wall of the room spilling into the den area above. it is given a sense of movement by the differing sizes of the verticals and shelves, broken up by randomly placed closed cupboards. the floating marble fireplace at the base of the library unit helps achieve a feeling of lightness despite it being a complex structure, while offering a cosy atmosphere to the family area below. the split-level den is reached via a solid oak staircase, below which is a custom made wine room. the staircase is concealed from the dining area by a high wall, painted in a bold colour on which a collection of paintings is displayed.
photos by: brian grech
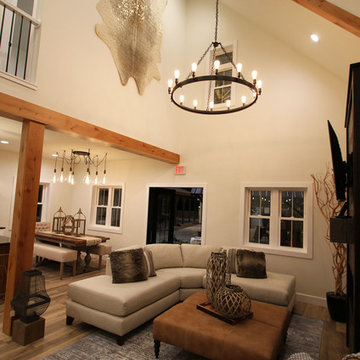
Cedar Brooke home built for the Great Big Home and Garden Show in Cleveland, Ohio. This is the Living area and the custom Fire Place (Electric) and TV mount area. Furnished by our sister company: Weaver's Furniture of Sugarcreek.

David Calvert Photography
Foto di un soggiorno minimalista stile loft con pareti blu, camino lineare Ribbon, cornice del camino in metallo e pavimento bianco
Foto di un soggiorno minimalista stile loft con pareti blu, camino lineare Ribbon, cornice del camino in metallo e pavimento bianco
Soggiorni stile loft con camino lineare Ribbon - Foto e idee per arredare
6