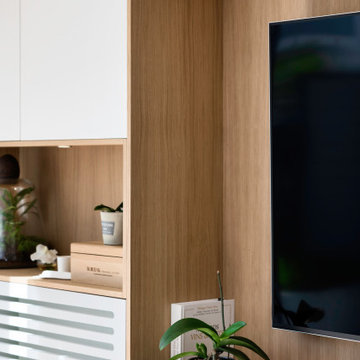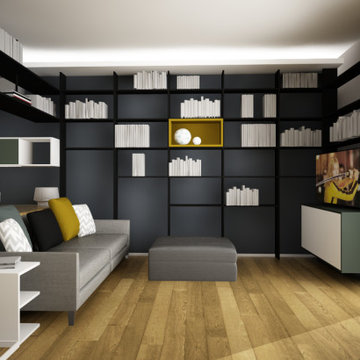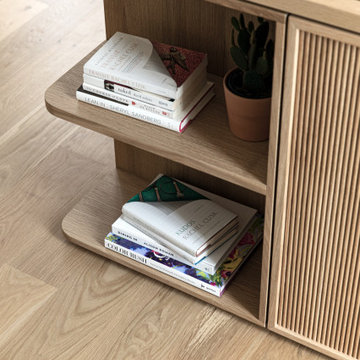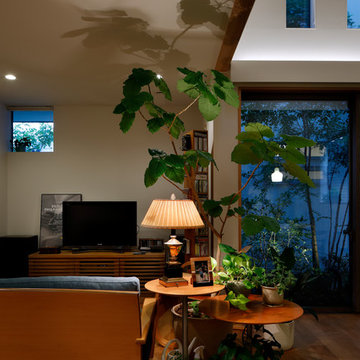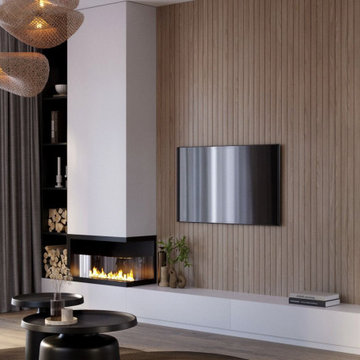Soggiorni scandinavi marroni - Foto e idee per arredare
Filtra anche per:
Budget
Ordina per:Popolari oggi
81 - 100 di 8.831 foto
1 di 3
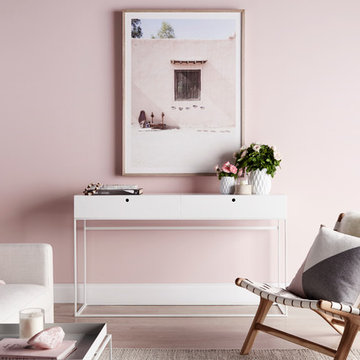
For the modern bohemian, the wanderer, the optimist, the creative, the bon vivant. An unconventional, carefree approach to the stylish life of the semi-nomadic, layering a blush, white, cream and dove grey colour palette, inspired by the ethereal style of Stevie Nicks.
Wild Heart Living Room Pack contains: limited edition 'Morocco' print by Georgina Skinner (oak framed and exclusive to Nathan + Jac), seadrift solid blackbutt timber stool in white, timber & glass tea light candle holder, ceramic geometric vase set, S collection scented soy candle (Gardenia), rose quartz, 'Chloe - Attitudes' coffee table book by Sarah Mower, marble tray, large sheepskin, 'Dolly' & 'Leah' 50 x 50cm cushions by Nathan + Jac.
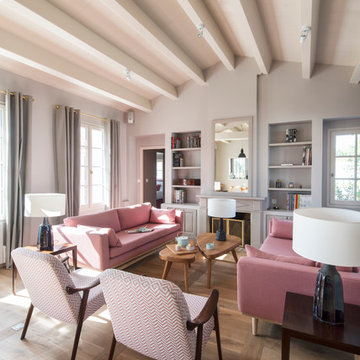
Immagine di un grande soggiorno nordico chiuso con libreria, pareti grigie, parquet chiaro, camino classico e nessuna TV
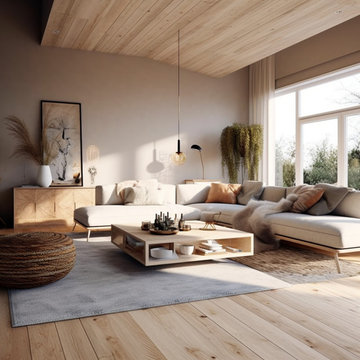
Step into the serene beauty of Scandinavian design with this captivating living room by ReadyDesign Interior Design. This Scandinavian-inspired space embodies a perfect blend of minimalist simplicity and cozy warmth, creating a truly inviting atmosphere.
The focal point of the room is a comfortable seating arrangement that invites you to relax and unwind. Soft, neutral tones dominate the color palette, creating a calming ambiance and allowing natural light to fill the space, enhancing the airy feel.
This Scandinavian living room showcases meticulous attention to detail. From carefully chosen furniture pieces to thoughtfully curated decor items, every element adds to the overall aesthetic appeal. The clean lines and sleek finishes reflect the minimalist aspect of Scandinavian design, while the abundance of textures, such as the plush rugs and cozy blankets, infuse the space with warmth and comfort.
Natural elements play a significant role in this design, with touches of wood and greenery bringing a sense of nature indoors. The carefully placed plants and natural materials add a refreshing and organic touch to the space, creating a harmonious connection to the outside world.
ReadyDesign Interior Design has masterfully created a Scandinavian living room that effortlessly balances simplicity, functionality, and style. It’s a space that not only showcases the beauty of Scandinavian design but also offers a tranquil retreat where you can unwind and find peace.
Limitations:
The photo you see above is an interior concept. Each time the project is created individually for your interior. Because your room may have a different size, and different location of walls, windows, and doors, you are aware that the final design may differ from the one shown above. At the same time, the climate and style of the interior as well as furniture and equipment will be preserved to the maximum extent, but it will never be 100% of what you see above.
Read the details of the range of individual packages to choose the one that suits your needs.

A blank slate and open minds are a perfect recipe for creative design ideas. The homeowner's brother is a custom cabinet maker who brought our ideas to life and then Landmark Remodeling installed them and facilitated the rest of our vision. We had a lot of wants and wishes, and were to successfully do them all, including a gym, fireplace, hidden kid's room, hobby closet, and designer touches.
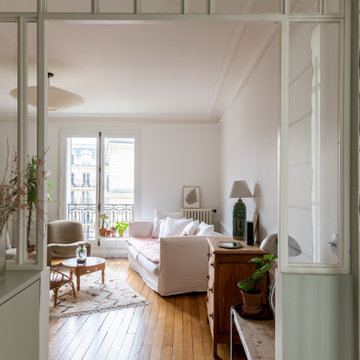
La cloison entre entrée et salon a été déposée au profit d'une verrière. L'entrée autrefois très vase a été re proportionnée pour y implanter la cuisine à côté d'un petit sas d'entrée.

this modern Scandinavian living room is designed to reflect nature's calm and beauty in every detail. A minimalist design featuring a neutral color palette, natural wood, and velvety upholstered furniture that translates the ultimate elegance and sophistication.
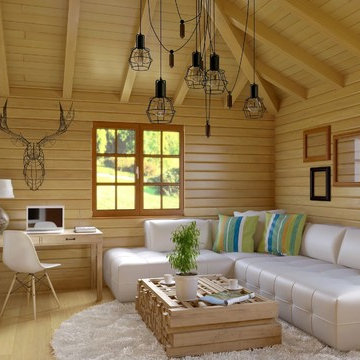
Foto di un soggiorno scandinavo di medie dimensioni e chiuso con pareti marroni, parquet chiaro, nessun camino, TV a parete e pavimento marrone
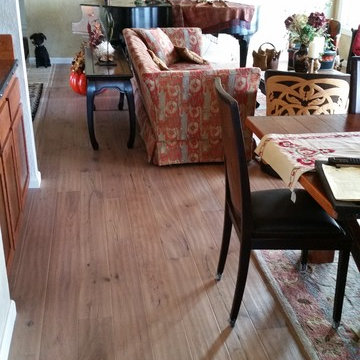
We installed this hand scraped floating (locking) Kahrs hardwood floor for a couple in their beautiful, Scandinavian design, ocean view living room in Trinidad, CA.
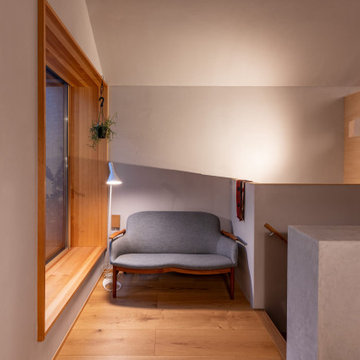
階段前の小リビングスペース
Foto di un piccolo soggiorno nordico aperto con pareti grigie, TV a parete e pavimento marrone
Foto di un piccolo soggiorno nordico aperto con pareti grigie, TV a parete e pavimento marrone
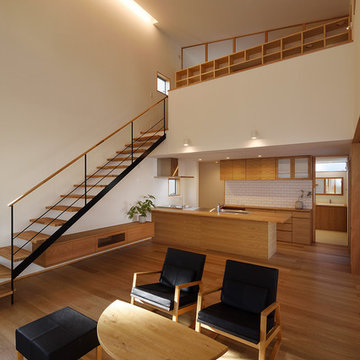
リビング横にはディテールにこだわりシャープに仕上げたオリジナルの鉄骨階段を設置。
線の細さが空間に溶け込んでいます。
スケルトン階段とすることで空間に圧迫感を与えないだけでなく、階段下部分も有効活用でき、空間をより広く使用することができます。
Idee per un grande soggiorno nordico aperto con pareti bianche, pavimento marrone, pavimento in legno massello medio, nessun camino, TV autoportante, soffitto in carta da parati e carta da parati
Idee per un grande soggiorno nordico aperto con pareti bianche, pavimento marrone, pavimento in legno massello medio, nessun camino, TV autoportante, soffitto in carta da parati e carta da parati

meero
Idee per un piccolo soggiorno nordico aperto con libreria, pareti grigie, parquet chiaro, camino ad angolo e TV a parete
Idee per un piccolo soggiorno nordico aperto con libreria, pareti grigie, parquet chiaro, camino ad angolo e TV a parete
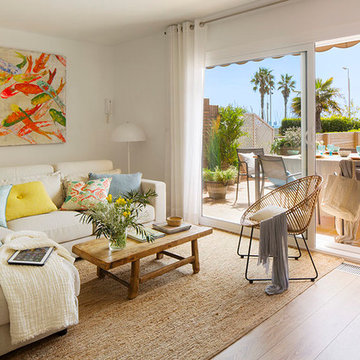
Proyecto realizado por Meritxell Ribé - The Room Studio
Construcción: The Room Work
Fotografías: Mauricio Fuertes
Foto di un grande soggiorno scandinavo chiuso con pareti bianche, pavimento in legno massello medio, nessuna TV e nessun camino
Foto di un grande soggiorno scandinavo chiuso con pareti bianche, pavimento in legno massello medio, nessuna TV e nessun camino
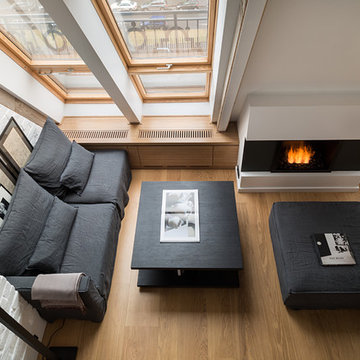
Foto di un piccolo soggiorno scandinavo stile loft con pareti bianche, cornice del camino in intonaco, pavimento in legno massello medio e camino lineare Ribbon
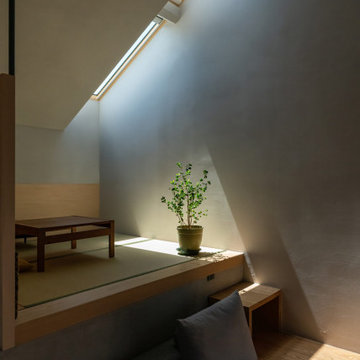
小上がりには季節によって様々な光が降り注ぐ
Idee per un piccolo soggiorno nordico aperto con pareti grigie, TV a parete e pavimento marrone
Idee per un piccolo soggiorno nordico aperto con pareti grigie, TV a parete e pavimento marrone

The dark wood beams, dark wood island and brass accent lighting is a gorgeous addition to this beautiful model home's design.
Photo Credit: Shane Organ Photography
Soggiorni scandinavi marroni - Foto e idee per arredare
5
