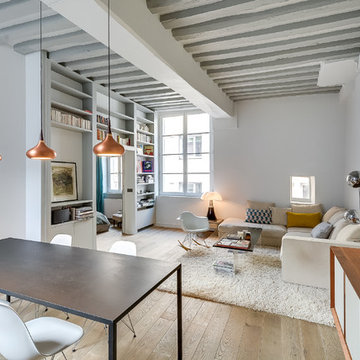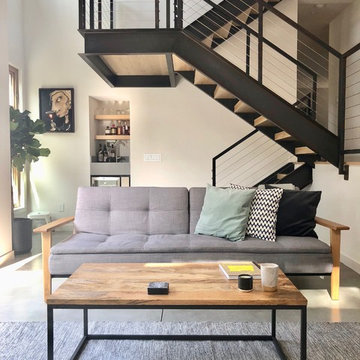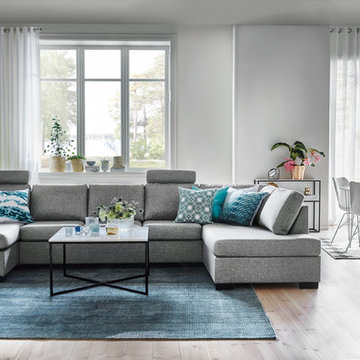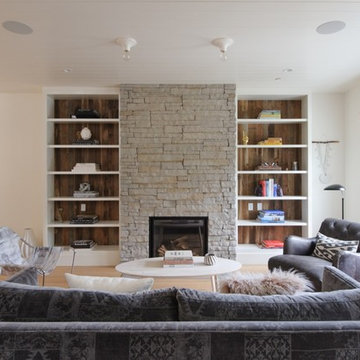Soggiorni scandinavi - Foto e idee per arredare
Filtra anche per:
Budget
Ordina per:Popolari oggi
41 - 60 di 5.158 foto
1 di 5
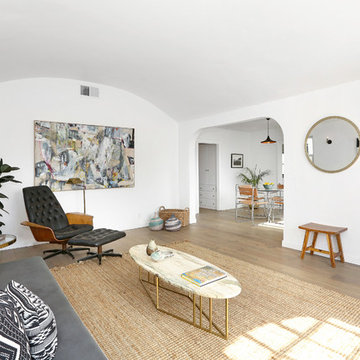
Photos by Charmaine David
Esempio di un soggiorno nordico con pareti bianche e pavimento in legno massello medio
Esempio di un soggiorno nordico con pareti bianche e pavimento in legno massello medio
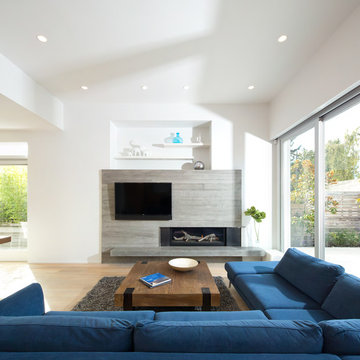
Placed within an idyllic beach community, this modern family home is filled with both playful and functional spaces. Natural light reflects throughout and oversized openings allow for movement to the outdoor spaces. Custom millwork completes the kitchen with concealed appliances, and creates a space well suited for entertaining. Accents of concrete add strength and architectural context to the spaces. Livable finishes of white oak and quartz are simple and hardworking. High ceilings in the bedroom level allowed for creativity in children’s spaces, and the addition of colour brings in that sense of playfulness. Art pieces reflect the owner’s time spent abroad, and exude their love of life – which is fitting in a place where the only boundaries to roam are the ocean and railways.
KBC Developments
Photography by Ema Peter
www.emapeter.com
Trova il professionista locale adatto per il tuo progetto
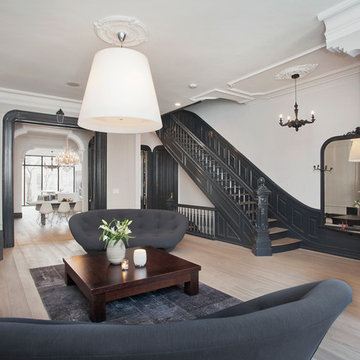
Photo by Jennifer Brown
Esempio di un soggiorno scandinavo aperto con sala formale, pareti grigie, parquet chiaro e camino classico
Esempio di un soggiorno scandinavo aperto con sala formale, pareti grigie, parquet chiaro e camino classico
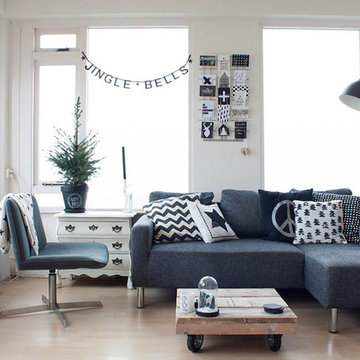
Photo: Louise de Miranda © 2013 Houzz
Idee per un soggiorno scandinavo con pareti bianche, nessun camino e nessuna TV
Idee per un soggiorno scandinavo con pareti bianche, nessun camino e nessuna TV
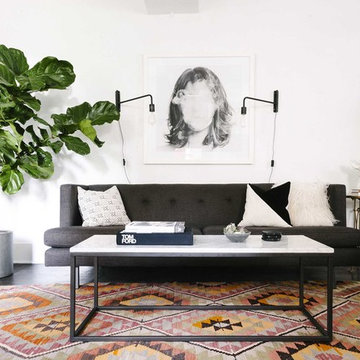
All photos courtesy of Havenly.
Full article here: http://blog.havenly.com/design-story-amys-600-square-feet-of-eclectic-modern-charm/
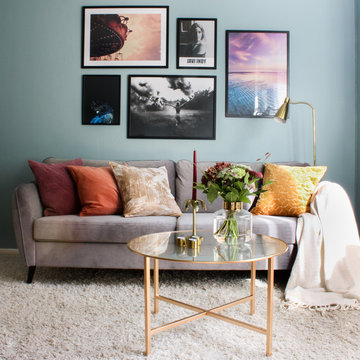
Studio K Inredning
Idee per un piccolo soggiorno scandinavo chiuso con pareti blu, moquette e pavimento beige
Idee per un piccolo soggiorno scandinavo chiuso con pareti blu, moquette e pavimento beige
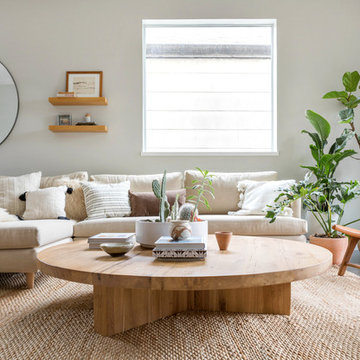
Interior Design & Styling Erin Roberts
Photography Huyen Do
Foto di un grande soggiorno nordico aperto con pareti grigie, parquet scuro, camino ad angolo, cornice del camino in metallo, nessuna TV e pavimento marrone
Foto di un grande soggiorno nordico aperto con pareti grigie, parquet scuro, camino ad angolo, cornice del camino in metallo, nessuna TV e pavimento marrone
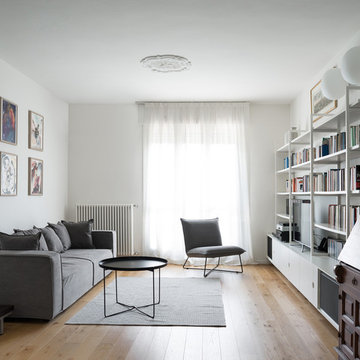
Ensemble Foto
Idee per un soggiorno nordico di medie dimensioni e aperto con libreria, pareti bianche, pavimento in legno massello medio, nessun camino, parete attrezzata e pavimento marrone
Idee per un soggiorno nordico di medie dimensioni e aperto con libreria, pareti bianche, pavimento in legno massello medio, nessun camino, parete attrezzata e pavimento marrone
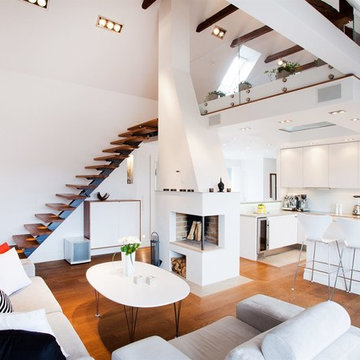
Esempio di un soggiorno nordico aperto e di medie dimensioni con pareti bianche, parquet scuro e nessun camino
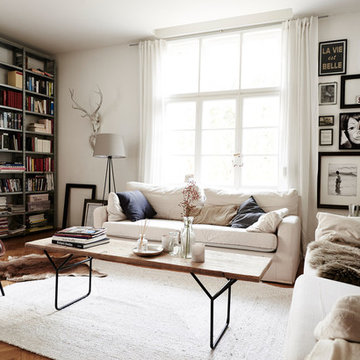
Immagine di un piccolo soggiorno nordico chiuso con sala formale, pareti bianche, parquet chiaro, pavimento beige e nessun camino
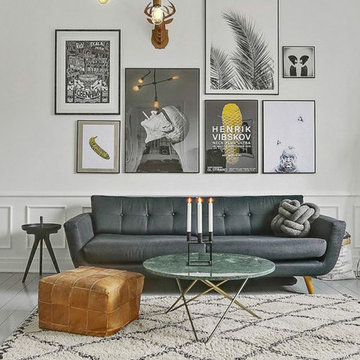
Marisa
Foto di un soggiorno nordico con pareti bianche, pavimento in legno verniciato e pavimento bianco
Foto di un soggiorno nordico con pareti bianche, pavimento in legno verniciato e pavimento bianco

I built this on my property for my aging father who has some health issues. Handicap accessibility was a factor in design. His dream has always been to try retire to a cabin in the woods. This is what he got.
It is a 1 bedroom, 1 bath with a great room. It is 600 sqft of AC space. The footprint is 40' x 26' overall.
The site was the former home of our pig pen. I only had to take 1 tree to make this work and I planted 3 in its place. The axis is set from root ball to root ball. The rear center is aligned with mean sunset and is visible across a wetland.
The goal was to make the home feel like it was floating in the palms. The geometry had to simple and I didn't want it feeling heavy on the land so I cantilevered the structure beyond exposed foundation walls. My barn is nearby and it features old 1950's "S" corrugated metal panel walls. I used the same panel profile for my siding. I ran it vertical to match the barn, but also to balance the length of the structure and stretch the high point into the canopy, visually. The wood is all Southern Yellow Pine. This material came from clearing at the Babcock Ranch Development site. I ran it through the structure, end to end and horizontally, to create a seamless feel and to stretch the space. It worked. It feels MUCH bigger than it is.
I milled the material to specific sizes in specific areas to create precise alignments. Floor starters align with base. Wall tops adjoin ceiling starters to create the illusion of a seamless board. All light fixtures, HVAC supports, cabinets, switches, outlets, are set specifically to wood joints. The front and rear porch wood has three different milling profiles so the hypotenuse on the ceilings, align with the walls, and yield an aligned deck board below. Yes, I over did it. It is spectacular in its detailing. That's the benefit of small spaces.
Concrete counters and IKEA cabinets round out the conversation.
For those who cannot live tiny, I offer the Tiny-ish House.
Photos by Ryan Gamma
Staging by iStage Homes
Design Assistance Jimmy Thornton
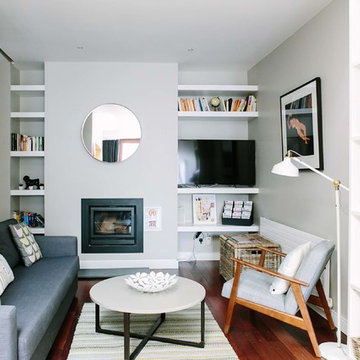
Immagine di un piccolo soggiorno scandinavo chiuso con pareti bianche, parquet scuro, stufa a legna, cornice del camino in metallo e TV autoportante
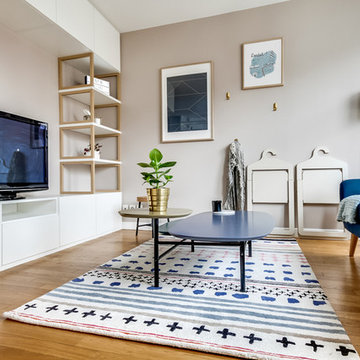
Atelier Germain
Ispirazione per un piccolo soggiorno nordico aperto con pareti beige, parquet chiaro e TV autoportante
Ispirazione per un piccolo soggiorno nordico aperto con pareti beige, parquet chiaro e TV autoportante
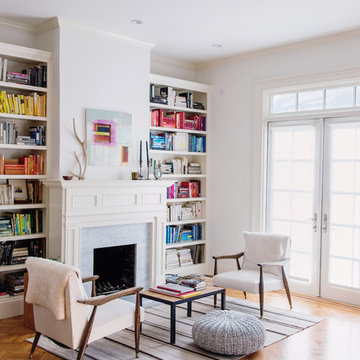
Photo Courtesy of Cindy Loughridge
Immagine di un soggiorno scandinavo con pareti bianche, parquet chiaro, camino classico e libreria
Immagine di un soggiorno scandinavo con pareti bianche, parquet chiaro, camino classico e libreria
Soggiorni scandinavi - Foto e idee per arredare
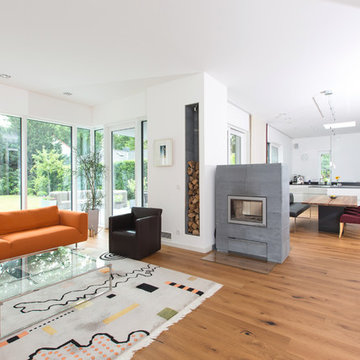
Immagine di un grande soggiorno nordico aperto con sala formale, pareti bianche, parquet chiaro, camino bifacciale e cornice del camino in pietra
3
