Soggiorni scandinavi - Foto e idee per arredare
Filtra anche per:
Budget
Ordina per:Popolari oggi
121 - 140 di 2.011 foto
1 di 3

Das Wohnzimmer ist in warmen Gewürztönen und die Bilderwand in Petersburger Hängung „versteckt“ den TV, ebenfalls holzgerahmt. Die weisse Paneelwand verbindet beide Bereiche. Die bodentiefen Fenster zur Terrasse durchfluten beide Bereiche mit Licht und geben den Blick auf den Garten frei. Der Boden ist mit einem warmen Eichenparkett verlegt.
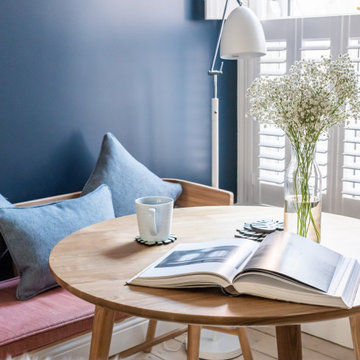
Esempio di un piccolo soggiorno scandinavo aperto con pareti blu, parquet chiaro, camino classico, cornice del camino in metallo, TV autoportante e travi a vista
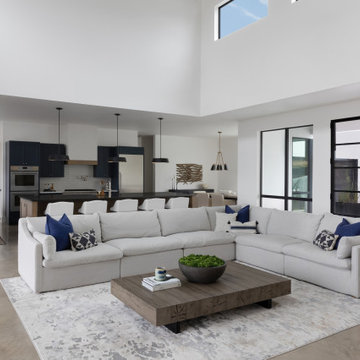
Foto di un grande soggiorno scandinavo aperto con pareti bianche, pavimento in cemento, cornice del camino in pietra, pavimento grigio e soffitto a volta
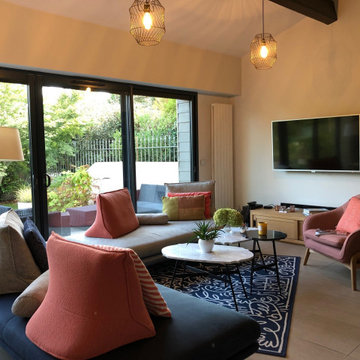
Ouverture d'une baie vitrée de 5m pour créer un espace de vie lumineux et tourné vers le jardin et créer un effet dedans dehors très agréable.
Immagine di un soggiorno scandinavo di medie dimensioni e aperto con pareti bianche, pavimento con piastrelle in ceramica, stufa a legna, TV a parete, pavimento beige e travi a vista
Immagine di un soggiorno scandinavo di medie dimensioni e aperto con pareti bianche, pavimento con piastrelle in ceramica, stufa a legna, TV a parete, pavimento beige e travi a vista
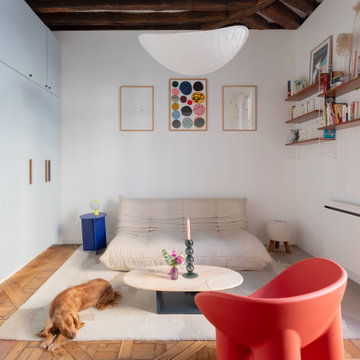
Rénovation complète de cet appartement plein de charme au coeur du 11ème arrondissement de Paris. Nous avons redessiné les espaces pour créer une chambre séparée, qui était autrefois une cuisine. Dans la grande pièce à vivre, parquet Versailles d'origine et poutres au plafond. Nous avons créé une grande cuisine intégrée au séjour / salle à manger. Côté ambiance, du béton ciré et des teintes bleu perle côtoient le charme de l'ancien pour donner du contraste et de la modernité à l'appartement.

Open concept living space in warm, Scandinavian-style Texas home. Designed by Anna Kidd.
Idee per un soggiorno nordico con pareti bianche, pavimento in legno massello medio, camino classico, pavimento marrone, travi a vista e soffitto a volta
Idee per un soggiorno nordico con pareti bianche, pavimento in legno massello medio, camino classico, pavimento marrone, travi a vista e soffitto a volta
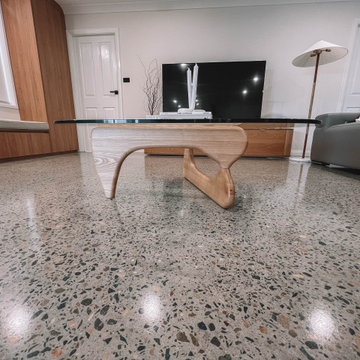
After the second fallout of the Delta Variant amidst the COVID-19 Pandemic in mid 2021, our team working from home, and our client in quarantine, SDA Architects conceived Japandi Home.
The initial brief for the renovation of this pool house was for its interior to have an "immediate sense of serenity" that roused the feeling of being peaceful. Influenced by loneliness and angst during quarantine, SDA Architects explored themes of escapism and empathy which led to a “Japandi” style concept design – the nexus between “Scandinavian functionality” and “Japanese rustic minimalism” to invoke feelings of “art, nature and simplicity.” This merging of styles forms the perfect amalgamation of both function and form, centred on clean lines, bright spaces and light colours.
Grounded by its emotional weight, poetic lyricism, and relaxed atmosphere; Japandi Home aesthetics focus on simplicity, natural elements, and comfort; minimalism that is both aesthetically pleasing yet highly functional.
Japandi Home places special emphasis on sustainability through use of raw furnishings and a rejection of the one-time-use culture we have embraced for numerous decades. A plethora of natural materials, muted colours, clean lines and minimal, yet-well-curated furnishings have been employed to showcase beautiful craftsmanship – quality handmade pieces over quantitative throwaway items.
A neutral colour palette compliments the soft and hard furnishings within, allowing the timeless pieces to breath and speak for themselves. These calming, tranquil and peaceful colours have been chosen so when accent colours are incorporated, they are done so in a meaningful yet subtle way. Japandi home isn’t sparse – it’s intentional.
The integrated storage throughout – from the kitchen, to dining buffet, linen cupboard, window seat, entertainment unit, bed ensemble and walk-in wardrobe are key to reducing clutter and maintaining the zen-like sense of calm created by these clean lines and open spaces.
The Scandinavian concept of “hygge” refers to the idea that ones home is your cosy sanctuary. Similarly, this ideology has been fused with the Japanese notion of “wabi-sabi”; the idea that there is beauty in imperfection. Hence, the marriage of these design styles is both founded on minimalism and comfort; easy-going yet sophisticated. Conversely, whilst Japanese styles can be considered “sleek” and Scandinavian, “rustic”, the richness of the Japanese neutral colour palette aids in preventing the stark, crisp palette of Scandinavian styles from feeling cold and clinical.
Japandi Home’s introspective essence can ultimately be considered quite timely for the pandemic and was the quintessential lockdown project our team needed.
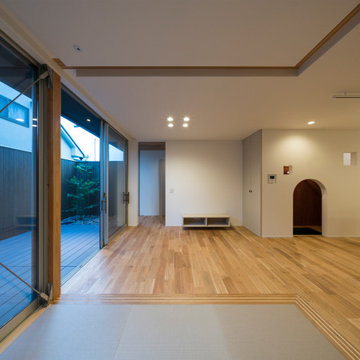
外観は、黒いBOXの手前にと木の壁を配したような構成としています。
木製ドアを開けると広々とした玄関。
正面には坪庭、右側には大きなシュークロゼット。
リビングダイニングルームは、大開口で屋外デッキとつながっているため、実際よりも広く感じられます。
100㎡以下のコンパクトな空間ですが、廊下などの移動空間を省略することで、リビングダイニングが少しでも広くなるようプランニングしています。
屋外デッキは、高い塀で外部からの視線をカットすることでプライバシーを確保しているため、のんびりくつろぐことができます。
家の名前にもなった『COCKPIT』と呼ばれる操縦席のような部屋は、いったん入ると出たくなくなる、超コンパクト空間です。
リビングの一角に設けたスタディコーナー、コンパクトな家事動線などを工夫しました。
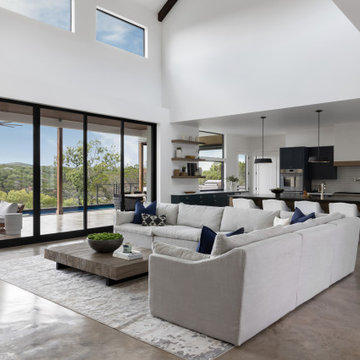
Foto di un grande soggiorno nordico aperto con pareti bianche, cornice del camino in pietra, pavimento grigio, travi a vista e pareti in mattoni
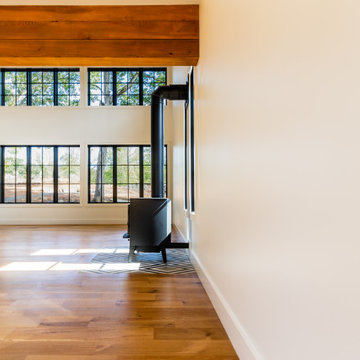
Esempio di un soggiorno scandinavo aperto con pareti bianche, pavimento in legno massello medio, stufa a legna e travi a vista
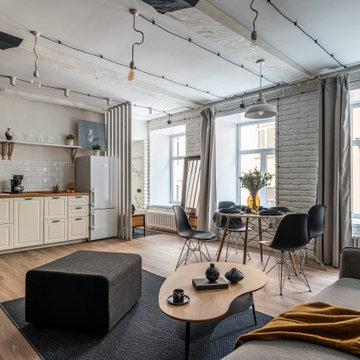
Современный дизайн интерьера гостиной, контрастные цвета, скандинавский стиль. Сочетание белого, черного и желтого. Желтые панели, серый диван. Пример сервировки стола, цветы.
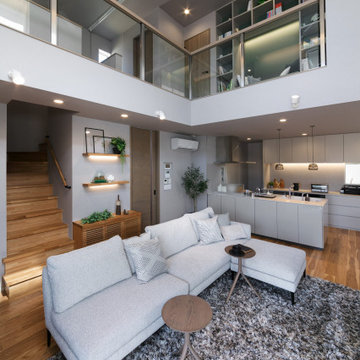
リビング
Foto di un soggiorno nordico di medie dimensioni con pavimento in legno massello medio, nessun camino, TV a parete, soffitto in carta da parati e carta da parati
Foto di un soggiorno nordico di medie dimensioni con pavimento in legno massello medio, nessun camino, TV a parete, soffitto in carta da parati e carta da parati
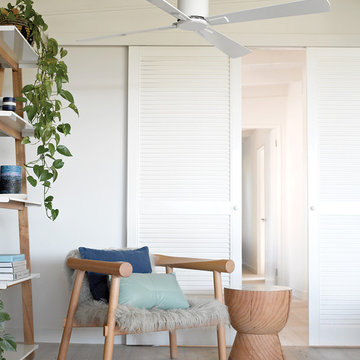
Idee per un piccolo soggiorno nordico aperto con libreria, pareti bianche, pavimento in legno massello medio, nessun camino, nessuna TV e soffitto in legno
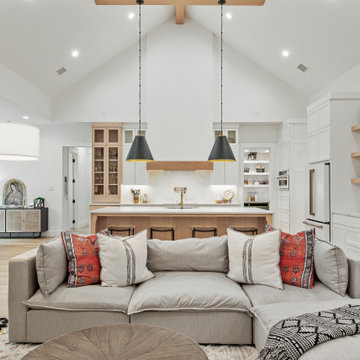
Ispirazione per un soggiorno scandinavo di medie dimensioni e aperto con pareti bianche, pavimento in vinile, camino classico, cornice del camino in pietra, TV nascosta e soffitto a volta

Das Wohnzimmer ist in warmen Gewürztönen und die Bilderwand in Petersburger Hängung „versteckt“ den TV, ebenfalls holzgerahmt. Die weisse Paneelwand verbindet beide Bereiche. Die bodentiefen Fenster zur Terrasse durchfluten beide Bereiche mit Licht und geben den Blick auf den Garten frei. Der Boden ist mit einem warmen Eichenparkett verlegt.

Idee per un soggiorno scandinavo di medie dimensioni e aperto con pareti bianche, parquet chiaro, camino classico, cornice del camino in intonaco, TV a parete, pavimento marrone e soffitto a volta
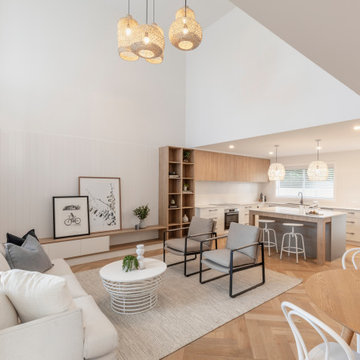
Immagine di un soggiorno nordico di medie dimensioni e aperto con pareti grigie, parquet chiaro, nessun camino, pavimento giallo e soffitto a volta
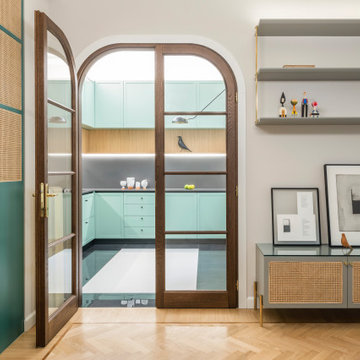
Foto: Federico Villa Studio
Ispirazione per un grande soggiorno nordico stile loft con angolo bar, pareti beige, pavimento in legno massello medio e soffitto a volta
Ispirazione per un grande soggiorno nordico stile loft con angolo bar, pareti beige, pavimento in legno massello medio e soffitto a volta
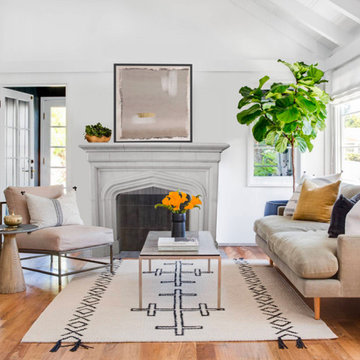
Lancet Fireplace Mantel
The classic “Lancet” arch inspired this mantel’s name, which is the centerpiece of this Gothic cast stone fireplace. An elegant addition to any room.

Foto di un soggiorno nordico di medie dimensioni e aperto con sala formale, pareti bianche, pavimento in cemento, camino classico, cornice del camino in cemento, TV nascosta, pavimento grigio e soffitto a cassettoni
Soggiorni scandinavi - Foto e idee per arredare
7