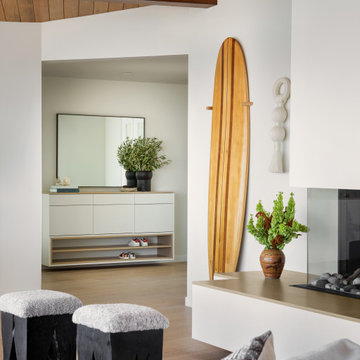Soggiorni scandinavi - Foto e idee per arredare
Filtra anche per:
Budget
Ordina per:Popolari oggi
181 - 200 di 2.013 foto
1 di 3
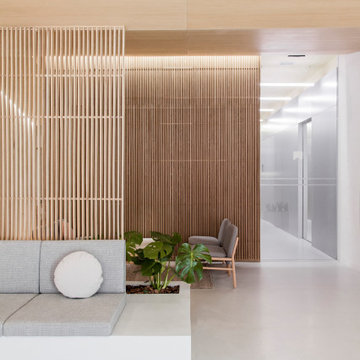
Como si dos proyectos en uno se tratara, el espacio se ha proyectado con una clara división entre dos mundos. Por un lado, las zonas de libre circulación y espera para el usuario, con un cargado carácter doméstico y cercano. Por otro lado, el área técnica, de uso restringido para el equipo profesional y resuelta con un potente aspecto aséptico y clínico. Dos lenguajes antagónicos que se conectan y entrelazan en un único proyecto, capaz de trasladarte de un entorno a otro de manera sencilla y dócil.
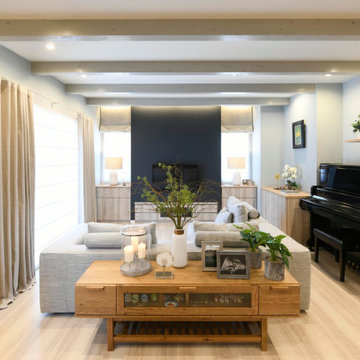
Esempio di un soggiorno scandinavo di medie dimensioni e aperto con pareti blu, TV a parete, pavimento beige e soffitto in carta da parati

The living room features floor to ceiling windows, opening the space to the surrounding forest.
Esempio di un grande soggiorno nordico aperto con angolo bar, pareti bianche, pavimento in cemento, stufa a legna, cornice del camino in metallo, TV a parete, pavimento grigio, soffitto a volta e pareti in legno
Esempio di un grande soggiorno nordico aperto con angolo bar, pareti bianche, pavimento in cemento, stufa a legna, cornice del camino in metallo, TV a parete, pavimento grigio, soffitto a volta e pareti in legno
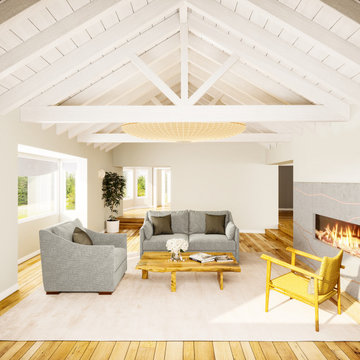
A biophilic home inspired by nature's beauty. A custom concrete fireplace is etched with copper veins, the live edge natural wood furniture is made by a local craftsperson, the sofas are also made locally of natural and organic materials, the side chair is vintage, and the chandelier is made of washi paper. The rugs and wall sconces are by Kale Tree.
www.kaletree.com
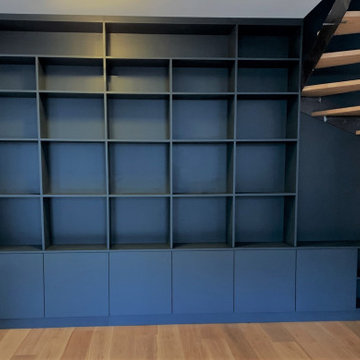
Esthétique et utile la bibliothèque sur-mesure occupe
une place incontournable dans nos intérieurs !
Les rangements peuvent être ouverts ou fermés,
symétriques ou décalés...
Contactez-nous pour nous parler de votre projet

Le coin salon est dans un angle mi-papier peint, mi-peinture blanche. Un miroir fenêtre pour le papier peint, qui vient rappeler les fenêtres en face et créer une illusion de vue, et pour le mur blanc des étagères en quinconce avec des herbiers qui ramènent encore la nature à l'intérieur. Souligné par cette suspension aérienne et filaire xxl qui englobe bien tout !

Foto di un piccolo soggiorno scandinavo aperto con nessun camino, TV a parete, pavimento marrone, soffitto in carta da parati, angolo bar, pareti grigie e pavimento in legno verniciato
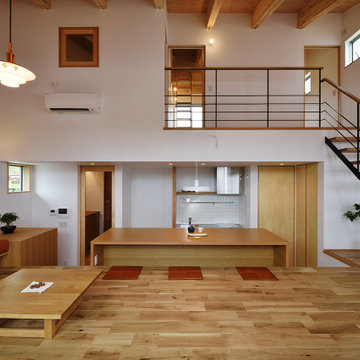
『いかに広く、かつ、家族の気配が感じられる心地よい空間にするか』をコンセプトに計画されたこのお家。
少しでも圧迫感の無いように目線の先に行き止まりをなくし、壁いっぱいに大きな開口部や吹抜けを設けることで開放感を演出しました。
リビングにすっぽりと収まるオリジナルの造作ソファやカッパー色のペンダントライト等、お施主様のセンスが光る小さくとも魅力あふれるお家になりました。
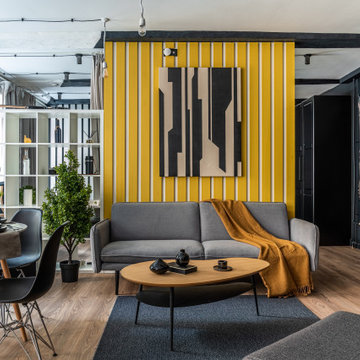
Современный дизайн интерьера гостиной, контрастные цвета, скандинавский стиль. Сочетание белого, черного и желтого. Желтые панели, серый диван. Пример сервировки стола, цветы. Гамак.
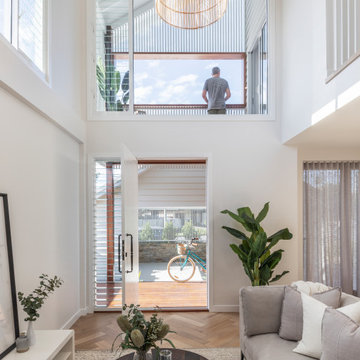
Ispirazione per un soggiorno nordico di medie dimensioni e aperto con pareti grigie, parquet chiaro, nessun camino, pavimento giallo e soffitto a volta
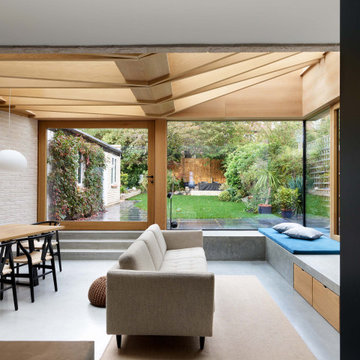
Ispirazione per un soggiorno scandinavo di medie dimensioni e aperto con stufa a legna, TV autoportante, travi a vista e pareti in mattoni
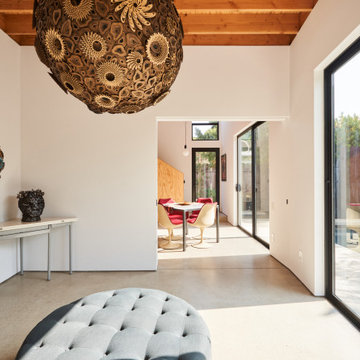
Idee per un piccolo soggiorno nordico aperto con pareti bianche, pavimento in cemento, pavimento grigio e travi a vista

Believe it or not, this was one of the cleanest the job was in a long time. The cabin was pretty tiny so not much room left when it was stocked with all of our materaisl that needed cover. But underneath it all, you can see the minimalistic pine bench. I loved how our 2 step finish made all of the grain and color pop without being shiny. Price of steel skyrocketed just before this but still wasn't too bad, especially compared to the stone I had planned before.
Installed the steel plate hearth for the wood stove. Took some hunting but found a minimalistic modern wood stove. Was a little worried when client insisted on wood stove because most are so traditional and dated looking. Love the square edges, straight lines. Wood stove disappears into the black background. Originally I had planned a massive stone gas fireplace and surround and was disappointed when client wanted woodstove. But after redeisign was pretty happy how it turned out. Got that minimal streamlined rustic farmhouse look I was going for.
The cubby holes are for firewood storage. 2 step finish method. 1st coat makes grain and color pop (you should have seen how bland it looked before) and final coat for protection.
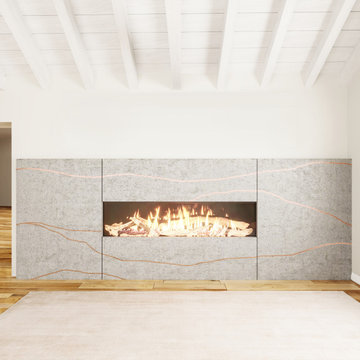
A biophilic home inspired by nature's beauty. A custom concrete fireplace is etched with copper veins, the live edge natural wood furniture is made by a local craftsperson, the sofas are also made locally of natural and organic materials, the side chair is vintage, and the chandelier is made of washi paper. The rugs and wall sconces are by Kale Tree.
www.kaletree.com
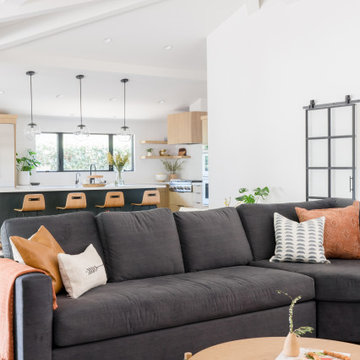
Idee per un soggiorno nordico di medie dimensioni e aperto con pareti bianche, parquet chiaro, camino classico, cornice del camino in intonaco, TV a parete, pavimento marrone e soffitto a volta

Idee per un soggiorno scandinavo di medie dimensioni e chiuso con pareti bianche, pavimento in pietra calcarea, camino classico, cornice del camino in mattoni, TV a parete, pavimento marrone, soffitto in legno e pannellatura
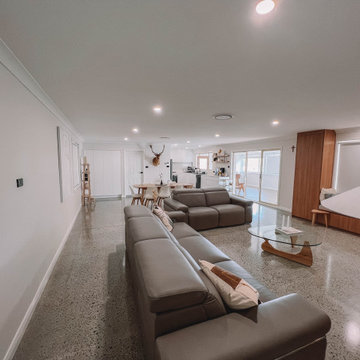
After the second fallout of the Delta Variant amidst the COVID-19 Pandemic in mid 2021, our team working from home, and our client in quarantine, SDA Architects conceived Japandi Home.
The initial brief for the renovation of this pool house was for its interior to have an "immediate sense of serenity" that roused the feeling of being peaceful. Influenced by loneliness and angst during quarantine, SDA Architects explored themes of escapism and empathy which led to a “Japandi” style concept design – the nexus between “Scandinavian functionality” and “Japanese rustic minimalism” to invoke feelings of “art, nature and simplicity.” This merging of styles forms the perfect amalgamation of both function and form, centred on clean lines, bright spaces and light colours.
Grounded by its emotional weight, poetic lyricism, and relaxed atmosphere; Japandi Home aesthetics focus on simplicity, natural elements, and comfort; minimalism that is both aesthetically pleasing yet highly functional.
Japandi Home places special emphasis on sustainability through use of raw furnishings and a rejection of the one-time-use culture we have embraced for numerous decades. A plethora of natural materials, muted colours, clean lines and minimal, yet-well-curated furnishings have been employed to showcase beautiful craftsmanship – quality handmade pieces over quantitative throwaway items.
A neutral colour palette compliments the soft and hard furnishings within, allowing the timeless pieces to breath and speak for themselves. These calming, tranquil and peaceful colours have been chosen so when accent colours are incorporated, they are done so in a meaningful yet subtle way. Japandi home isn’t sparse – it’s intentional.
The integrated storage throughout – from the kitchen, to dining buffet, linen cupboard, window seat, entertainment unit, bed ensemble and walk-in wardrobe are key to reducing clutter and maintaining the zen-like sense of calm created by these clean lines and open spaces.
The Scandinavian concept of “hygge” refers to the idea that ones home is your cosy sanctuary. Similarly, this ideology has been fused with the Japanese notion of “wabi-sabi”; the idea that there is beauty in imperfection. Hence, the marriage of these design styles is both founded on minimalism and comfort; easy-going yet sophisticated. Conversely, whilst Japanese styles can be considered “sleek” and Scandinavian, “rustic”, the richness of the Japanese neutral colour palette aids in preventing the stark, crisp palette of Scandinavian styles from feeling cold and clinical.
Japandi Home’s introspective essence can ultimately be considered quite timely for the pandemic and was the quintessential lockdown project our team needed.
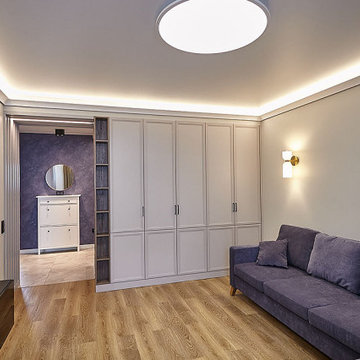
дизайн интерьера гостиной
Foto di un soggiorno nordico di medie dimensioni e chiuso con pareti grigie, pavimento in vinile, TV a parete e pavimento marrone
Foto di un soggiorno nordico di medie dimensioni e chiuso con pareti grigie, pavimento in vinile, TV a parete e pavimento marrone
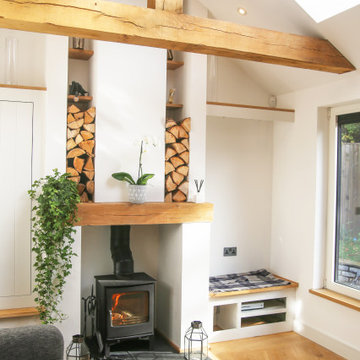
This vaulted ceiling is framed by a feature gable wall which features a central wood burner, discrete storage to one side, and a window seat the other. Bespoke framing provide log storage and feature lighting at a high level, while a media unit below the window seat keep the area permanently free from cables - it also provide a secret entrance for the cat, meaning no unsightly cat-flat has to be put in any of the doors.
Soggiorni scandinavi - Foto e idee per arredare
10
