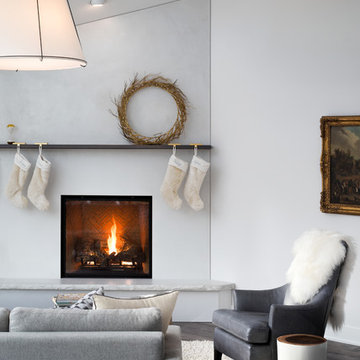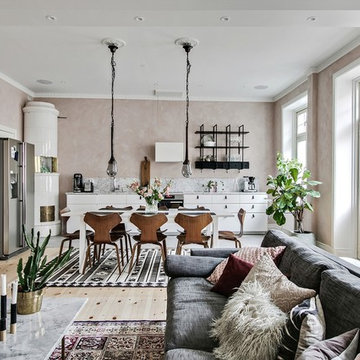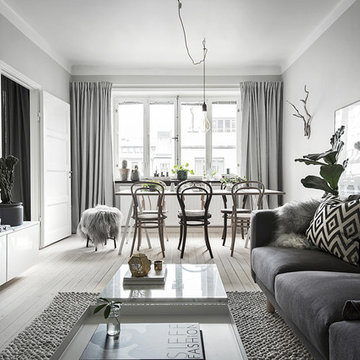Soggiorni scandinavi con tappeto - Foto e idee per arredare
Filtra anche per:
Budget
Ordina per:Popolari oggi
61 - 80 di 246 foto
1 di 3
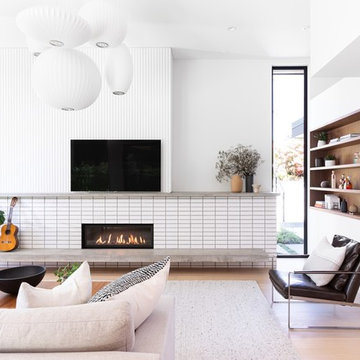
Foto di un soggiorno nordico aperto con sala della musica, pareti bianche, parquet chiaro, camino lineare Ribbon, cornice del camino piastrellata, TV a parete e tappeto
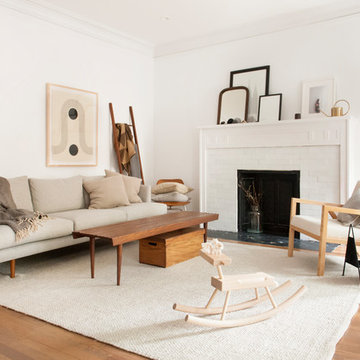
Esempio di un soggiorno scandinavo aperto con pareti bianche, camino classico, cornice del camino in mattoni, pavimento marrone, sala formale, parquet scuro, nessuna TV e tappeto
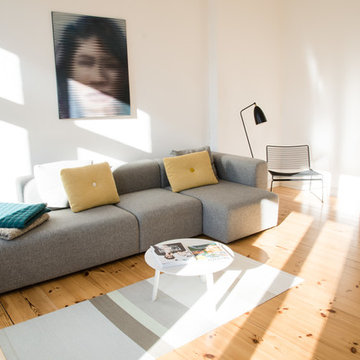
Foto: Claudia Georgi © 2015 Houzz
Esempio di un soggiorno scandinavo chiuso con pareti bianche, parquet chiaro, nessun camino e tappeto
Esempio di un soggiorno scandinavo chiuso con pareti bianche, parquet chiaro, nessun camino e tappeto
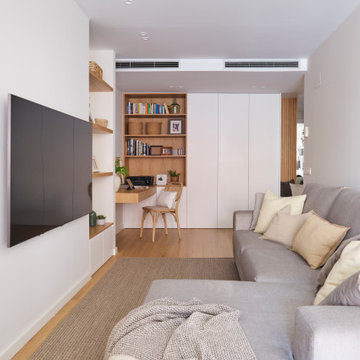
Immagine di un soggiorno scandinavo di medie dimensioni e aperto con libreria, pareti bianche, pavimento in legno massello medio, TV a parete, pavimento marrone e tappeto
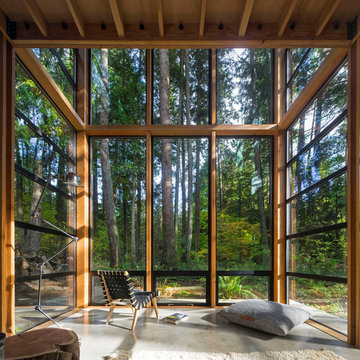
Images by Nic LeHoux
Designed as a home and studio for a photographer and his young family, Lightbox is located on a peninsula that extends south from British Columbia across the border to Point Roberts. The densely forested site lies beside a 180-acre park that overlooks the Strait of Georgia, the San Juan Islands and the Puget Sound.
Having experienced the world from under a black focusing cloth and large format camera lens, the photographer has a special fondness for simplicity and an appreciation of unique, genuine and well-crafted details.
The home was made decidedly modest, in size and means, with a building skin utilizing simple materials in a straightforward yet innovative configuration. The result is a structure crafted from affordable and common materials such as exposed wood two-bys that form the structural frame and directly support a prefabricated aluminum window system of standard glazing units uniformly sized to reduce the complexity and overall cost.
Accessed from the west on a sloped boardwalk that bisects its two contrasting forms, the house sits lightly on the land above the forest floor.
A south facing two-story glassy cage for living captures the sun and view as it celebrates the interplay of light and shadow in the forest. To the north, stairs are contained in a thin wooden box stained black with a traditional Finnish pine tar coating. Narrow apertures in the otherwise solid dark wooden wall sharply focus the vibrant cropped views of the old growth fir trees at the edge of the deep forest.
Lightbox is an uncomplicated yet powerful gesture that enables one to view the subtlety and beauty of the site while providing comfort and pleasure in the constantly changing light of the forest.
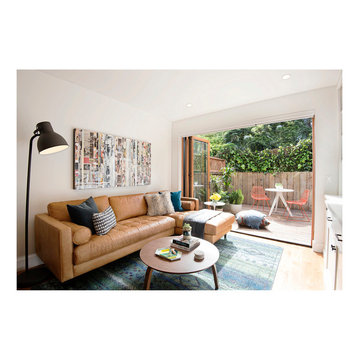
Hired mid demolition, Regan Baker Design Inc. partnered with the first-time home owners and construction team to help bring this two-bedroom two-bath condo some classic casual character. Cabinetry design, finish selection, furniture and accessories were all designed and implemented within a 6-month period. To add interest in the living room RBD added white oak paneling with a v-groove to the ceiling and clad the fireplace in a terra cotta tile. The space is completed with a Burning Man inspired painting made for the client by her sister!
Contractor: McGowan Builders
Photography: Sarah Heibenstreit of Modern Kids Co.
Art: Simon Breitbard Fine Arts
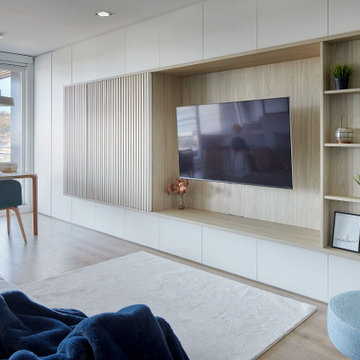
Esempio di un soggiorno scandinavo aperto con pareti bianche, pavimento in gres porcellanato, TV a parete e tappeto
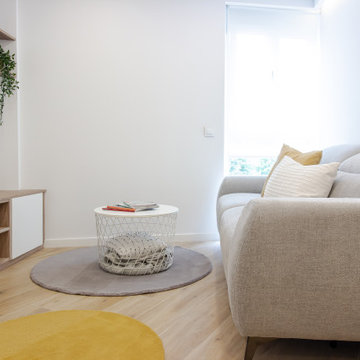
Esempio di un piccolo soggiorno scandinavo aperto con parquet chiaro, porta TV ad angolo e tappeto
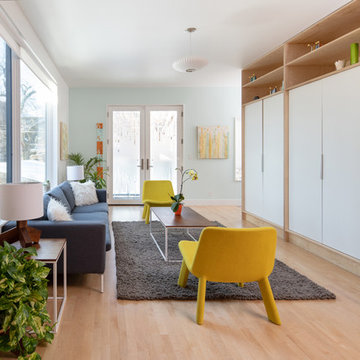
Idee per un soggiorno scandinavo di medie dimensioni e chiuso con pareti blu, parquet chiaro, nessun camino, TV nascosta, pavimento beige e tappeto
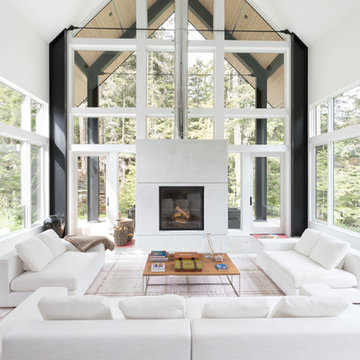
Foto di un soggiorno scandinavo aperto con sala formale, pareti bianche, pavimento in cemento, stufa a legna, pavimento grigio e tappeto
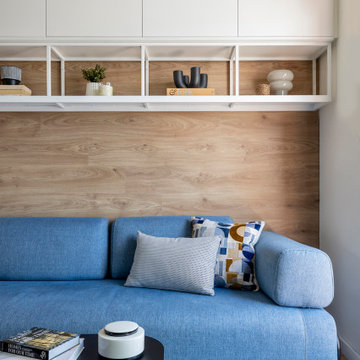
Foto di un soggiorno nordico di medie dimensioni e aperto con pareti bianche, pavimento in legno massello medio, TV a parete, pareti in legno e tappeto
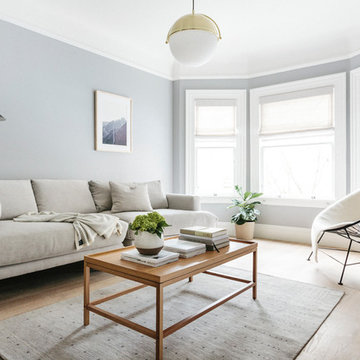
Photography: Colin Price
Interior Architecture: McGriff Architects
Foto di un soggiorno scandinavo con pareti grigie, parquet chiaro e tappeto
Foto di un soggiorno scandinavo con pareti grigie, parquet chiaro e tappeto
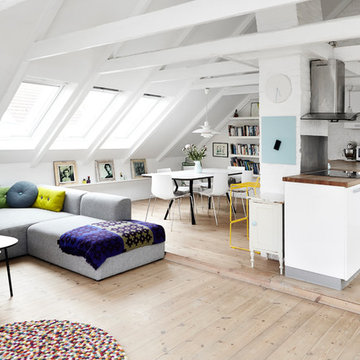
© 2017 Houzz
Idee per un grande soggiorno nordico con pareti bianche, parquet chiaro e tappeto
Idee per un grande soggiorno nordico con pareti bianche, parquet chiaro e tappeto
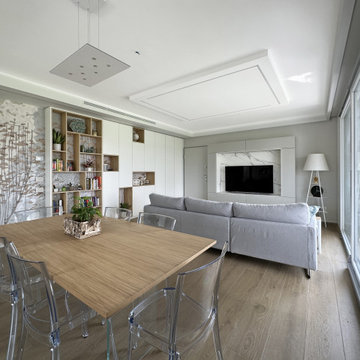
Idee per un grande soggiorno nordico aperto con libreria, pareti bianche, pavimento in legno massello medio, parete attrezzata, pavimento marrone e tappeto
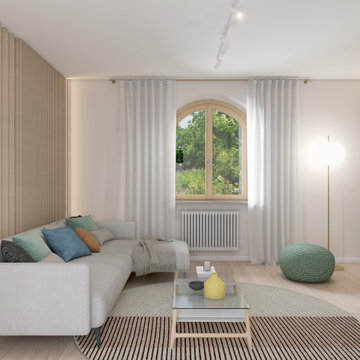
Zona giorno open-space in stile scandinavo.
Toni naturali del legno e pareti neutre.
Una grande parete attrezzata è di sfondo alla parete frontale al divano. La zona pranzo è separata attraverso un divisorio in listelli di legno verticale da pavimento a soffitto.
La carta da parati valorizza l'ambiente del tavolo da pranzo.
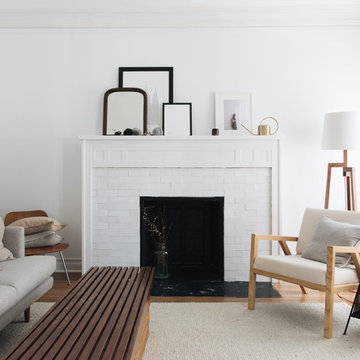
Less is more--art director and Instagram darling Amanda Jane Jones refreshes her classic brick fireplace in Snow.
Immagine di un soggiorno nordico di medie dimensioni con pareti bianche, camino classico, parquet chiaro e tappeto
Immagine di un soggiorno nordico di medie dimensioni con pareti bianche, camino classico, parquet chiaro e tappeto
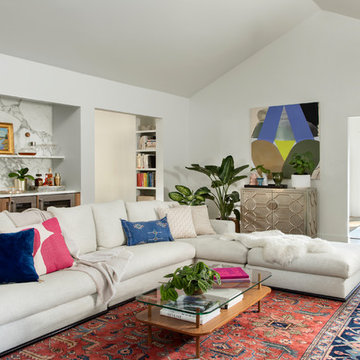
Many people can’t see beyond the current aesthetics when looking to buy a house, but this innovative couple recognized the good bones of their mid-century style home in Golden’s Applewood neighborhood and were determined to make the necessary updates to create the perfect space for their family.
In order to turn this older residence into a modern home that would meet the family’s current lifestyle, we replaced all the original windows with new, wood-clad black windows. The design of window is a nod to the home’s mid-century roots with modern efficiency and a polished appearance. We also wanted the interior of the home to feel connected to the awe-inspiring outside, so we opened up the main living area with a vaulted ceiling. To add a contemporary but sleek look to the fireplace, we crafted the mantle out of cold rolled steel. The texture of the cold rolled steel conveys a natural aesthetic and pairs nicely with the walnut mantle we built to cap the steel, uniting the design in the kitchen and the built-in entryway.
Everyone at Factor developed rich relationships with this beautiful family while collaborating through the design and build of their freshly renovated, contemporary home. We’re grateful to have the opportunity to work with such amazing people, creating inspired spaces that enhance the quality of their lives.
Soggiorni scandinavi con tappeto - Foto e idee per arredare
4
