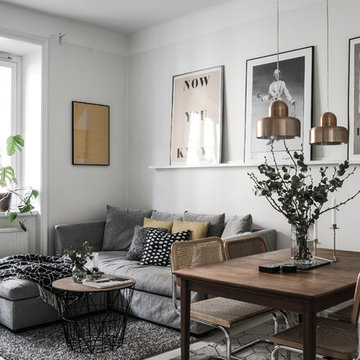Soggiorni scandinavi con pavimento grigio - Foto e idee per arredare
Filtra anche per:
Budget
Ordina per:Popolari oggi
21 - 40 di 1.248 foto
1 di 3

Ispirazione per un grande soggiorno nordico aperto con pareti bianche, pavimento in cemento, nessun camino, nessuna TV, pavimento grigio, travi a vista, soffitto a volta e soffitto in legno
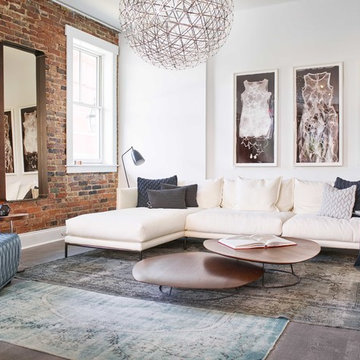
Casual urban elegance. Featuring Moroso, Golran, and Ligne Roset.
Immagine di un grande soggiorno nordico aperto con pareti bianche, libreria, pavimento con piastrelle in ceramica, nessun camino, nessuna TV e pavimento grigio
Immagine di un grande soggiorno nordico aperto con pareti bianche, libreria, pavimento con piastrelle in ceramica, nessun camino, nessuna TV e pavimento grigio
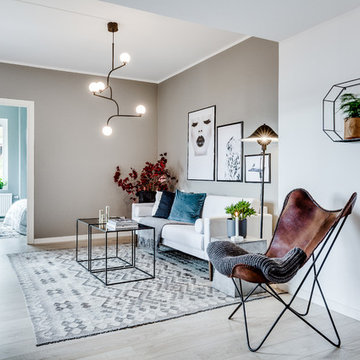
Mika Ågren
Immagine di un soggiorno nordico aperto e di medie dimensioni con pareti beige, parquet chiaro, nessuna TV e pavimento grigio
Immagine di un soggiorno nordico aperto e di medie dimensioni con pareti beige, parquet chiaro, nessuna TV e pavimento grigio
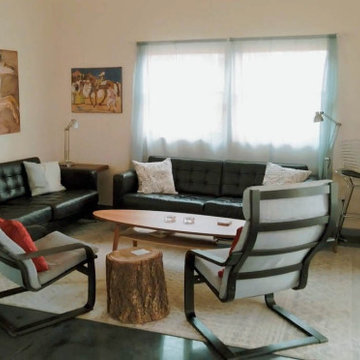
Esempio di un piccolo soggiorno scandinavo stile loft con pareti bianche, pavimento in cemento, TV a parete e pavimento grigio
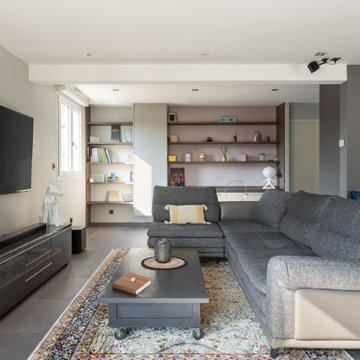
Le salon accueille une large bibliothèque avec un bureau créé sur-mesure. Un papier peint géométrique a été intégré au fond des niches, afin de mettre le bureau en valeur.
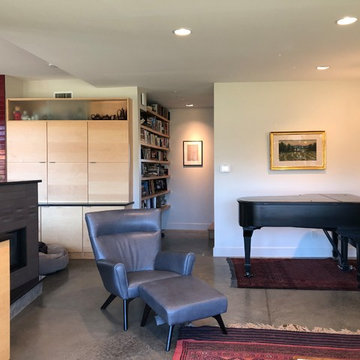
Esempio di un piccolo soggiorno nordico aperto con pareti bianche, pavimento in cemento, camino bifacciale, cornice del camino in cemento, TV a parete e pavimento grigio
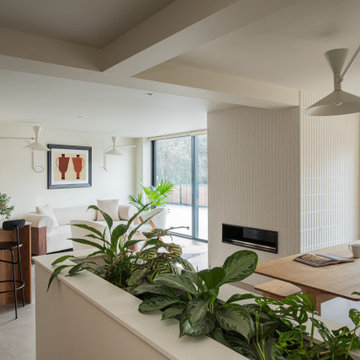
An open plan kitchen, dining and living area in a family home in Loughton, Essex. The space is calming, serene and Scandinavian in style.
The Holte Studio kitchen has timber veneer doors and a mixture of bespoke and IKEA cabinets behind the elm wood fronts. The downdraft hob is BORA, and the kitchen worktops are made from Caeserstone Quartz.
The kitchen island has black matte bar stools and Original BTC pendant lights hanging above.
The elm dining table and benches was made bespoke by Gavin Coyle Studio and the statement wall lights above are Lampe de Marseille.
The chimney breast around the bioethanol fire is clad with tiles from Parkside which have a chamfer to add texture and interest.
The cream boucle sofa is by Soho home and armchairs are by Zara Home.
The biophilic design included bespoke planting low level dividing walls to create separation between the zones and add some greenery. Garden views can be seen throughout due to the large scale glazing.

After the second fallout of the Delta Variant amidst the COVID-19 Pandemic in mid 2021, our team working from home, and our client in quarantine, SDA Architects conceived Japandi Home.
The initial brief for the renovation of this pool house was for its interior to have an "immediate sense of serenity" that roused the feeling of being peaceful. Influenced by loneliness and angst during quarantine, SDA Architects explored themes of escapism and empathy which led to a “Japandi” style concept design – the nexus between “Scandinavian functionality” and “Japanese rustic minimalism” to invoke feelings of “art, nature and simplicity.” This merging of styles forms the perfect amalgamation of both function and form, centred on clean lines, bright spaces and light colours.
Grounded by its emotional weight, poetic lyricism, and relaxed atmosphere; Japandi Home aesthetics focus on simplicity, natural elements, and comfort; minimalism that is both aesthetically pleasing yet highly functional.
Japandi Home places special emphasis on sustainability through use of raw furnishings and a rejection of the one-time-use culture we have embraced for numerous decades. A plethora of natural materials, muted colours, clean lines and minimal, yet-well-curated furnishings have been employed to showcase beautiful craftsmanship – quality handmade pieces over quantitative throwaway items.
A neutral colour palette compliments the soft and hard furnishings within, allowing the timeless pieces to breath and speak for themselves. These calming, tranquil and peaceful colours have been chosen so when accent colours are incorporated, they are done so in a meaningful yet subtle way. Japandi home isn’t sparse – it’s intentional.
The integrated storage throughout – from the kitchen, to dining buffet, linen cupboard, window seat, entertainment unit, bed ensemble and walk-in wardrobe are key to reducing clutter and maintaining the zen-like sense of calm created by these clean lines and open spaces.
The Scandinavian concept of “hygge” refers to the idea that ones home is your cosy sanctuary. Similarly, this ideology has been fused with the Japanese notion of “wabi-sabi”; the idea that there is beauty in imperfection. Hence, the marriage of these design styles is both founded on minimalism and comfort; easy-going yet sophisticated. Conversely, whilst Japanese styles can be considered “sleek” and Scandinavian, “rustic”, the richness of the Japanese neutral colour palette aids in preventing the stark, crisp palette of Scandinavian styles from feeling cold and clinical.
Japandi Home’s introspective essence can ultimately be considered quite timely for the pandemic and was the quintessential lockdown project our team needed.
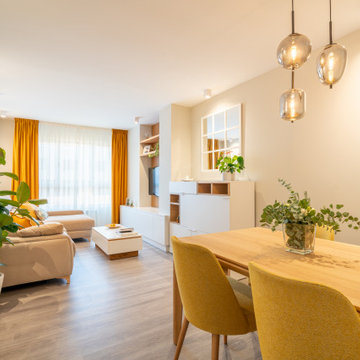
Esempio di un soggiorno nordico di medie dimensioni e chiuso con pareti beige, pavimento in laminato, TV a parete e pavimento grigio

Un salon Hygge : doux, graphique et très lumineux !
Immagine di un soggiorno scandinavo di medie dimensioni e aperto con pareti bianche, pavimento in laminato, cornice del camino in legno, TV autoportante, pavimento grigio e camino classico
Immagine di un soggiorno scandinavo di medie dimensioni e aperto con pareti bianche, pavimento in laminato, cornice del camino in legno, TV autoportante, pavimento grigio e camino classico

Idee per un soggiorno nordico di medie dimensioni e aperto con pareti bianche, pavimento in cemento, stufa a legna, cornice del camino in intonaco, pavimento grigio e soffitto in legno
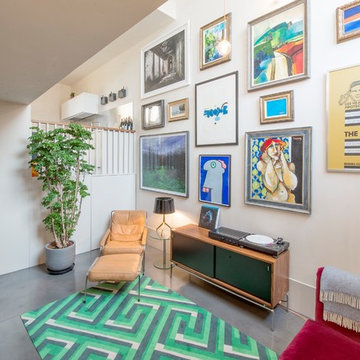
Idee per un soggiorno nordico chiuso con sala formale, pareti beige, pavimento in cemento, stufa a legna e pavimento grigio
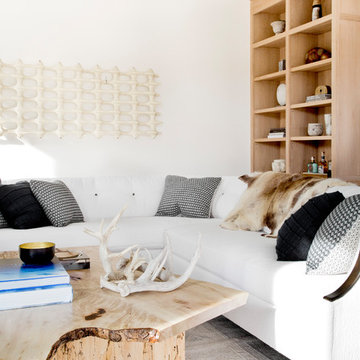
Immagine di un grande soggiorno scandinavo chiuso con pareti bianche, pavimento grigio, parquet chiaro, camino classico e cornice del camino in pietra
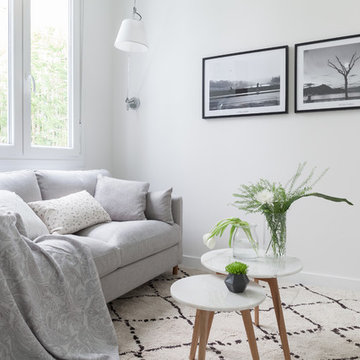
Fotografía y estilismo Nora Zubia
Ispirazione per un piccolo soggiorno scandinavo aperto con pareti bianche, pavimento in laminato, TV a parete, pavimento grigio e tappeto
Ispirazione per un piccolo soggiorno scandinavo aperto con pareti bianche, pavimento in laminato, TV a parete, pavimento grigio e tappeto
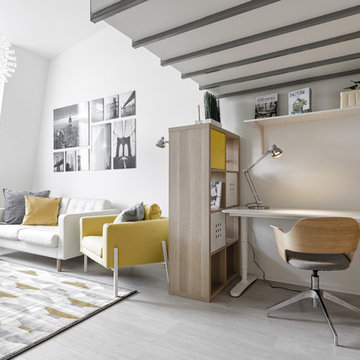
Foto di un soggiorno scandinavo di medie dimensioni e chiuso con pareti bianche, pavimento in laminato, TV autoportante e pavimento grigio
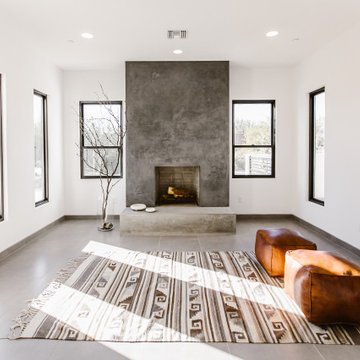
Ispirazione per un soggiorno scandinavo di medie dimensioni e chiuso con libreria, pareti bianche, pavimento in gres porcellanato, camino classico, cornice del camino in intonaco, TV a parete e pavimento grigio
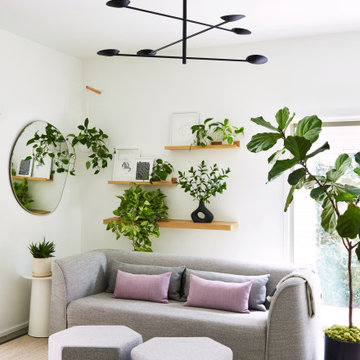
Immagine di un soggiorno scandinavo di medie dimensioni e aperto con pareti bianche, pavimento in cemento e pavimento grigio

Vista del soggiorno con tavolo da pranzo tondo, realizzato su nostro disegno. Carta da parti Livingstone Grey, firmata Tecnografica Italian Wallcoverings.
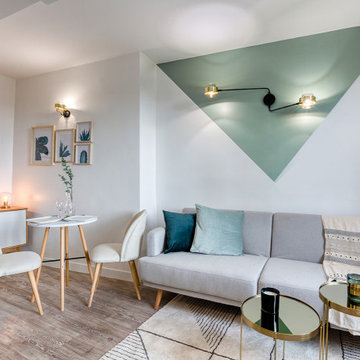
J'ai réalisé une rénovation partielle pour cet appartement, qui avait été refait récemment, mais qui manquait de caractère, de personnalité. Nous avons créé un petit cocon pour ce T2 de 27m2, à la décoration aux inspirations rétro et scandinave. Le traitement géométrique de la peinture crée le dynamisme qui manquait à cette espace. On retrouve la forme qui dicte l'aménagement et séquence l'espace, également avec le coin totalement noir de la cuisine, et la tête de lit suggérée par le bleu dans la chambre.
Soggiorni scandinavi con pavimento grigio - Foto e idee per arredare
2
