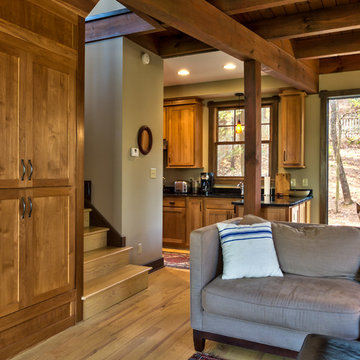Soggiorni rustici piccoli - Foto e idee per arredare
Filtra anche per:
Budget
Ordina per:Popolari oggi
41 - 60 di 1.283 foto
1 di 3
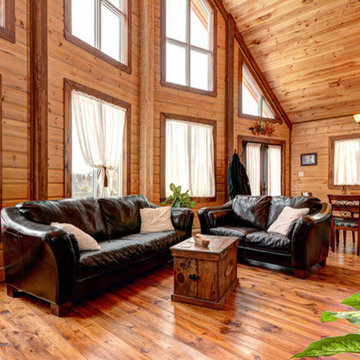
The perfect vacation destination can be found in the Avila. The main floor features everything needed to create a cozy cottage. An open living room with dining area off the kitchen is perfect for both weekend family and family getaways, or entertaining friends. A bedroom and bathroom is on the main floor, and the loft features plenty of living space for a second bedroom. The main floor bedroom and bathroom means everything you need is right at your fingertips. Use the spacious loft for a second bedroom, an additional living room, or even an office. www.timberblock.com

This simple, straw-bale volume opens to a south-facing terrace, connecting it to the forest glade, and a more intimate queen bed sized sleeping bay.
© Eric Millette Photography

Objectifs :
-> Créer un appartement indépendant de la maison principale
-> Faciliter la mise en œuvre du projet : auto construction
-> Créer un espace nuit et un espace de jour bien distincts en limitant les cloisons
-> Aménager l’espace
Nous avons débuté ce projet de rénovation de maison en 2021.
Les propriétaires ont fait l’acquisition d’une grande maison de 240m2 dans les hauteurs de Chambéry, avec pour objectif de la rénover eux-même au cours des prochaines années.
Pour vivre sur place en même temps que les travaux, ils ont souhaité commencer par rénover un appartement attenant à la maison. Nous avons dessiné un plan leur permettant de raccorder facilement une cuisine au réseau existant. Pour cela nous avons imaginé une estrade afin de faire passer les réseaux au dessus de la dalle. Sur l’estrade se trouve la chambre et la salle de bain.
L’atout de cet appartement reste la véranda située dans la continuité du séjour, elle est pensée comme un jardin d’hiver. Elle apporte un espace de vie baigné de lumière en connexion directe avec la nature.
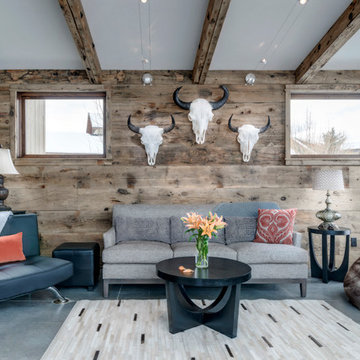
Darby Ask
Immagine di un piccolo soggiorno rustico aperto con pavimento in cemento, pavimento grigio e pareti marroni
Immagine di un piccolo soggiorno rustico aperto con pavimento in cemento, pavimento grigio e pareti marroni
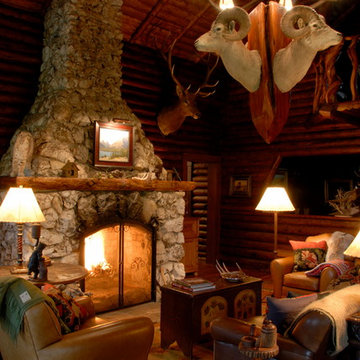
Located near Ennis, Montana, this cabin captures the essence of rustic style while maintaining modern comforts.
Jack Watkins’ father, the namesake of the creek by which this home is built, was involved in the construction of the Old Faithful Lodge. He originally built the cabin for he and his family in 1917, with small additions and upgrades over the years. The new owners’ desire was to update the home to better facilitate modern living, but without losing the original character. Windows and doors were added, and the kitchen and bathroom were completely remodeled. Well-placed porches were added to further integrate the interior spaces to their adjacent exterior counterparts, as well as a mud room—a practical requirement in rural Montana.
Today, details like the unique juniper handrail leading up to the library, will remind visitors and guests of its historical Western roots.
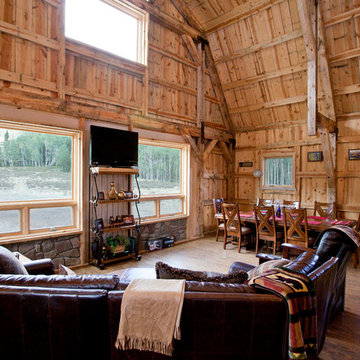
Sand Creek Post & Beam Traditional Wood Barns and Barn Homes
Learn more & request a free catalog: www.sandcreekpostandbeam.com
Foto di un piccolo soggiorno stile rurale
Foto di un piccolo soggiorno stile rurale
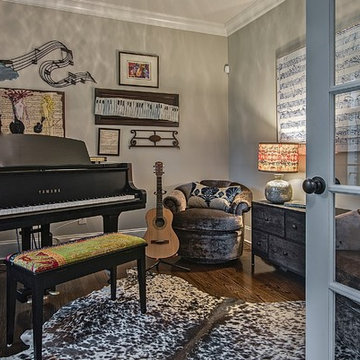
My clients love this music room which inspires them. Rug is cowhide, chairs are vintage...and yes...those are prints of Mozarts notes on the wall.
Immagine di un piccolo soggiorno rustico chiuso con sala della musica, pareti grigie, parquet scuro, nessun camino, nessuna TV, pavimento marrone e tappeto
Immagine di un piccolo soggiorno rustico chiuso con sala della musica, pareti grigie, parquet scuro, nessun camino, nessuna TV, pavimento marrone e tappeto
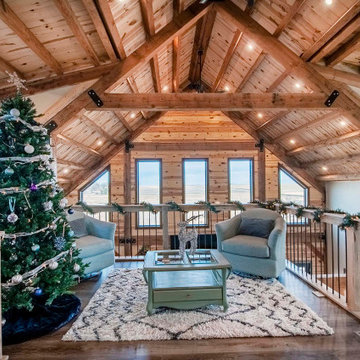
Post and Beam Barn Home Loft above Open Concept Great Room
Idee per un piccolo soggiorno rustico stile loft con pareti beige, pavimento in legno massello medio, travi a vista e pareti in legno
Idee per un piccolo soggiorno rustico stile loft con pareti beige, pavimento in legno massello medio, travi a vista e pareti in legno
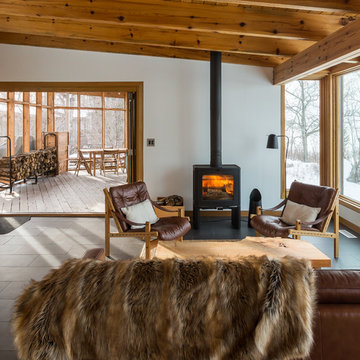
Lindsay Reid Photo
Idee per un piccolo soggiorno rustico chiuso con pareti bianche, pavimento con piastrelle in ceramica, stufa a legna, cornice del camino in metallo e pavimento grigio
Idee per un piccolo soggiorno rustico chiuso con pareti bianche, pavimento con piastrelle in ceramica, stufa a legna, cornice del camino in metallo e pavimento grigio
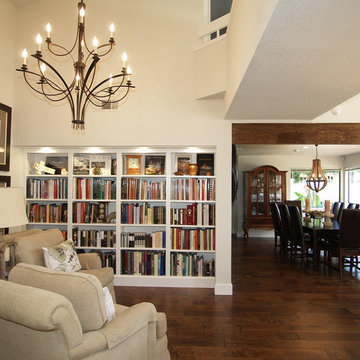
The library opens up into the family room and eat in kitchen area. Separated just enough by the catwalk overhead, it retains its intimate quality while remaining included in the life of the home.
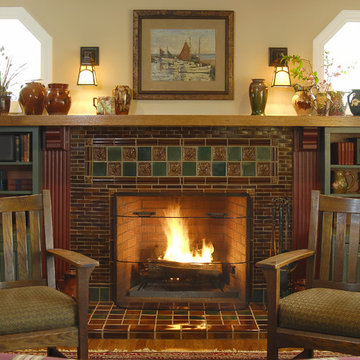
Esempio di un piccolo soggiorno stile rurale aperto con pareti beige, pavimento in legno massello medio, camino classico, cornice del camino piastrellata e nessuna TV
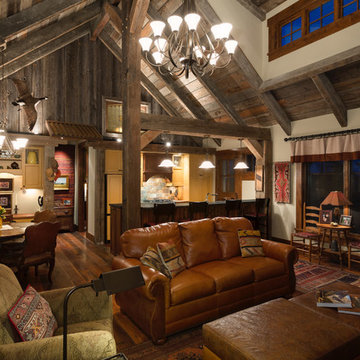
Chibi Moku
Idee per un piccolo soggiorno rustico aperto con parquet scuro, pareti beige, camino classico e cornice del camino in pietra
Idee per un piccolo soggiorno rustico aperto con parquet scuro, pareti beige, camino classico e cornice del camino in pietra
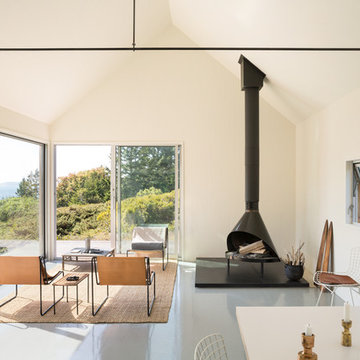
Trent Bell
Ispirazione per un piccolo soggiorno rustico aperto con pareti bianche e nessun camino
Ispirazione per un piccolo soggiorno rustico aperto con pareti bianche e nessun camino
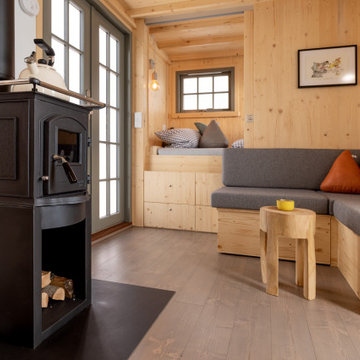
Aus den Hölzern der Region wurde dieses einzigartige „Märchenhaus“ durch einen Fachmann in Einzelanfertigung für Ihr exklusives Urlaubserlebnis gebaut. Stilelemente aus den bekannten Märchen der Gebrüder Grimm, modernes Design verbunden mit Feng Shui und Funktionalität schaffen dieses einzigartige Urlaubs- Refugium.
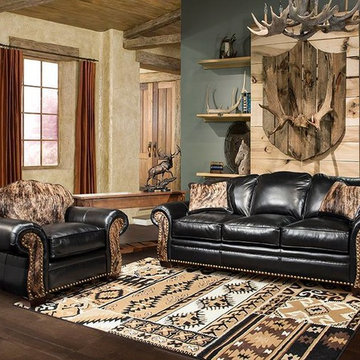
Idee per un piccolo soggiorno stile rurale chiuso con pareti verdi, parquet scuro e pavimento marrone
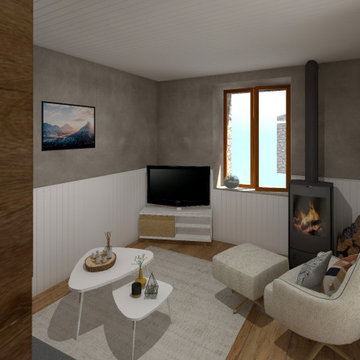
J’ai imaginé cet escalier sur mesure pour une maison située à la montagne. La trémie ne pouvant être déplacée, j’ai du trouver une solution. L’escalier est un ensemble modulable pouvant s’ouvrir et se fermer en fonction des nécessités du moment. L’ensemble comprend l’escalier à pas alternés, des étagères pour de la décoration et un placard à chaussures en partie basse.
Pour la seconde partie, j’ai aménagé la partie salon. J’ai souhaité garder l’esprit chalet simplement en repeignant le bois sur le mur et au plafond en blanc. Le parquet au sol est d’origine et donne beaucoup de cachet à la pièce. J’ai ajouté un poêle à bois avec un fauteuil pour créer un coin détente.
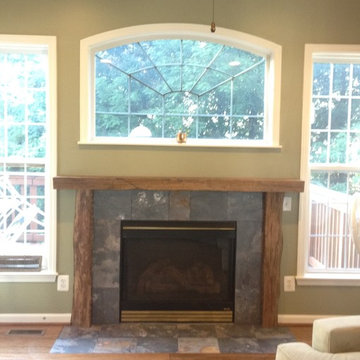
A newly revamped fireplace surround. Original builder grade marble surround/hearth and trimmed mantel removed. Newly installed carbonized bamboo flooring was layed to allow flush install of new gouged slate hearth and surround. Utilized rustic chestnut barn beam for mantel and rustic original hand milled joists from 1800s farmhouse for mantel legs.
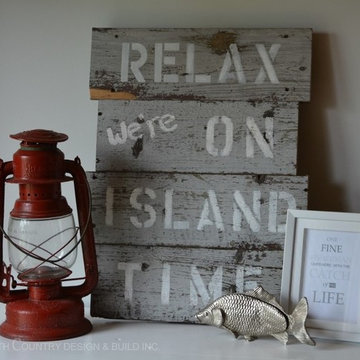
J. Schwindt Photography
Foto di un piccolo soggiorno stile rurale aperto con pareti grigie e pavimento in legno massello medio
Foto di un piccolo soggiorno stile rurale aperto con pareti grigie e pavimento in legno massello medio
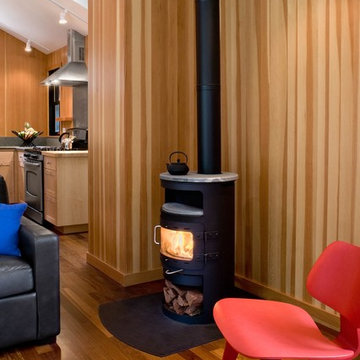
Cathy Schwabe Architecture
Fire Element and Partial Kitchen View in Main Space of 840 SF, 2 BR Cottage
Photo by David Wakely
Ispirazione per un piccolo soggiorno stile rurale con parquet scuro e stufa a legna
Ispirazione per un piccolo soggiorno stile rurale con parquet scuro e stufa a legna
Soggiorni rustici piccoli - Foto e idee per arredare
3
