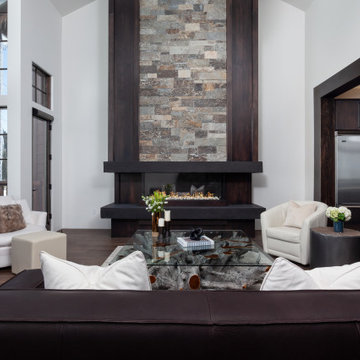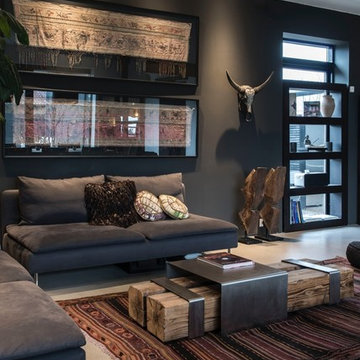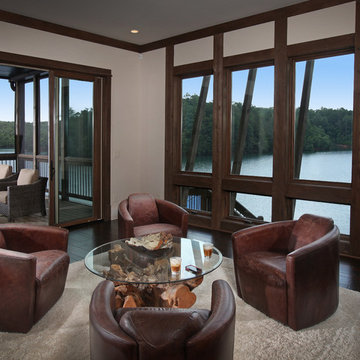Soggiorni rustici neri - Foto e idee per arredare
Filtra anche per:
Budget
Ordina per:Popolari oggi
161 - 180 di 3.597 foto
1 di 3
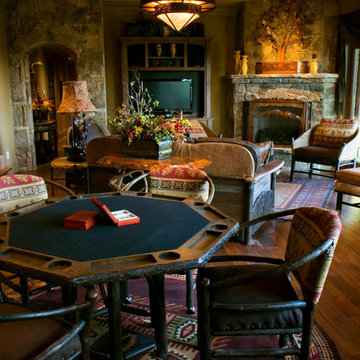
Lakota Cove furnished the terrace level of the Southern Living Home in Big Canoe. Chris Vann was the builder and Natural Element homes was the supplier. This is the game room section of the family room. The game table featured coordinating fabric for the sitting area with fabulous buffalo leather. A handcrafted hickory game table flips to become a dining room table. The Indian design softens the gorgeous woods used in the handcrafted sofa table. The light fixture is build by a black smith in Colorado. The fireplace screen and over the mantel lighted tree were designed and created by a Lakota Cove artist.
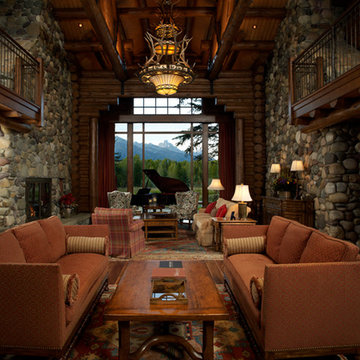
living room view of Grand Tetons through new windows
Immagine di un soggiorno stile rurale
Immagine di un soggiorno stile rurale
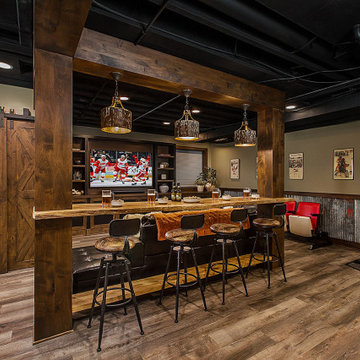
We were lucky to work with a blank slate in this nearly new home. The entertainment area became a stunning focal point with a full wall of custom-made built-ins, housing a large screen tv and a vast array of books and games. Acting as a partition to this area is an open bar detail with customized wood columns and a live edge ash bar top. The live edge wood was carried around the perimeter and topped the wainscoting of reclaimed corrugated metal. Matching this detail are gorgeous barn doors that hide more game storage. A distinctive Lego table was created to match the adjacent cabinetry and finishes.
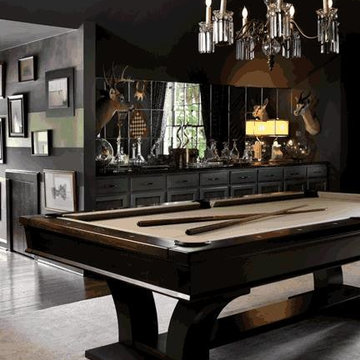
Any man cave can be complete with a sleek, dark wood pool table. The light felt color provides some contrast and brightness to the dark room. This gorgeous Billiard Factory pool table serves as the main focal point of this luxurious space.
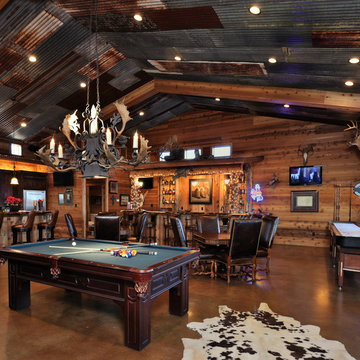
Great game room for entertaining family, friends, and clients!
Ispirazione per un soggiorno rustico con tappeto
Ispirazione per un soggiorno rustico con tappeto
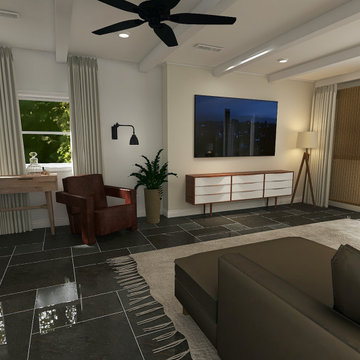
A model created for an interior design client imagining a layout that removes an existing fireplace stack to create a half-wall fireplace, open bar seating, and an open concept kitchen & den.
Furnishings and lighting were chosen specifically to accommodate the client's large New Findland dog; requiring no coffee table, wall-mounted/sturdy lighting, and storage above floor height.

This three-story vacation home for a family of ski enthusiasts features 5 bedrooms and a six-bed bunk room, 5 1/2 bathrooms, kitchen, dining room, great room, 2 wet bars, great room, exercise room, basement game room, office, mud room, ski work room, decks, stone patio with sunken hot tub, garage, and elevator.
The home sits into an extremely steep, half-acre lot that shares a property line with a ski resort and allows for ski-in, ski-out access to the mountain’s 61 trails. This unique location and challenging terrain informed the home’s siting, footprint, program, design, interior design, finishes, and custom made furniture.
Credit: Samyn-D'Elia Architects
Project designed by Franconia interior designer Randy Trainor. She also serves the New Hampshire Ski Country, Lake Regions and Coast, including Lincoln, North Conway, and Bartlett.
For more about Randy Trainor, click here: https://crtinteriors.com/
To learn more about this project, click here: https://crtinteriors.com/ski-country-chic/

Photo by Bozeman Daily Chronicle - Adrian Sanchez-Gonzales
*Plenty of rooms under the eaves for 2 sectional pieces doubling as twin beds
* One sectional piece doubles as headboard for a (hidden King size bed).
* Storage chests double as coffee tables.
* Laminate floors
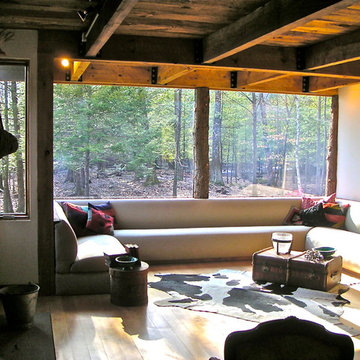
After - Half of porch removed. Living room extended with fixed glass and tree trunks as supports to capture reservoir view.
Ispirazione per un grande soggiorno stile rurale aperto con pareti bianche, parquet chiaro, camino classico, cornice del camino in pietra e pavimento beige
Ispirazione per un grande soggiorno stile rurale aperto con pareti bianche, parquet chiaro, camino classico, cornice del camino in pietra e pavimento beige
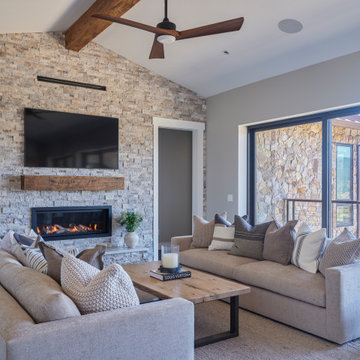
From architecture to finishing touches, this Napa Valley home exudes elegance, sophistication and rustic charm.
The living room exudes a cozy charm with the center ridge beam and fireplace mantle featuring rustic wood elements. Wood flooring further enhances the inviting ambience.
---
Project by Douglah Designs. Their Lafayette-based design-build studio serves San Francisco's East Bay areas, including Orinda, Moraga, Walnut Creek, Danville, Alamo Oaks, Diablo, Dublin, Pleasanton, Berkeley, Oakland, and Piedmont.
For more about Douglah Designs, see here: http://douglahdesigns.com/
To learn more about this project, see here: https://douglahdesigns.com/featured-portfolio/napa-valley-wine-country-home-design/
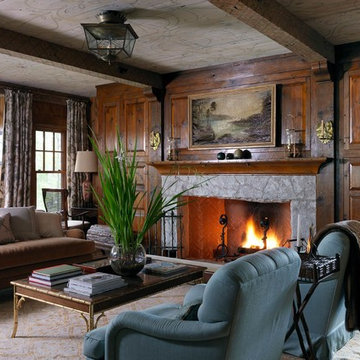
Idee per un soggiorno rustico con sala formale, pareti marroni, camino classico e cornice del camino in pietra
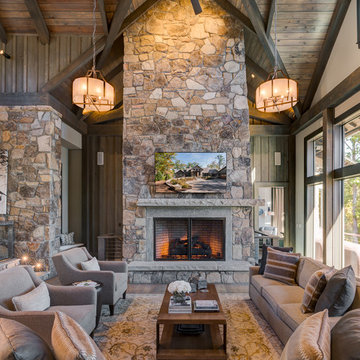
Esempio di un soggiorno stile rurale con parquet scuro, camino classico e cornice del camino in pietra
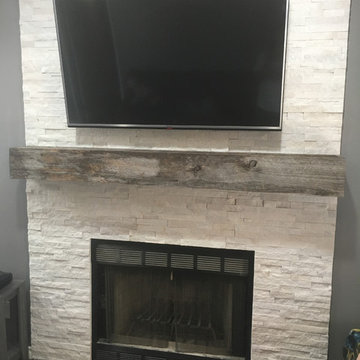
This was a refaced fireplace. White, sparkly stacked stone was used for the wall treatment. The barn wood for the mantle came from a 100+ year old barn out in Cypress Hills. Simple lines gives this fireplace a nice clean look.

Custom Modern Black Barn doors with industrial Hardware. It's creative and functional.
Please check out more of Award Winning Interior Designs by Runa Novak on her website for amazing BEFORE & AFTER photos to see what if possible for your space!
Design by Runa Novak of In Your Space Interior Design: Chicago, Aspen, and Denver
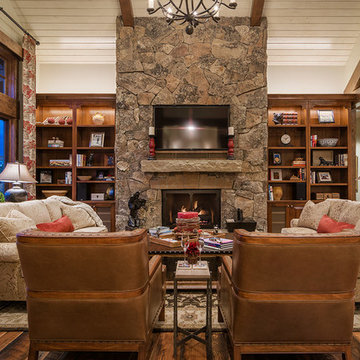
Idee per un grande soggiorno rustico aperto con pareti bianche, parquet scuro, camino classico, cornice del camino in pietra e TV a parete
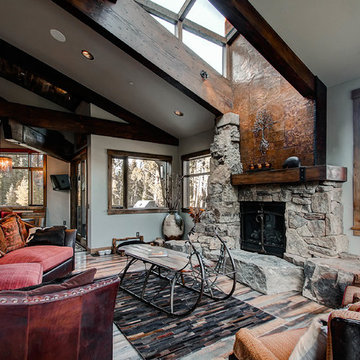
Pinnacle Mountain Homes
Idee per un soggiorno rustico con pareti grigie, parquet scuro, camino classico e cornice del camino in pietra
Idee per un soggiorno rustico con pareti grigie, parquet scuro, camino classico e cornice del camino in pietra
Soggiorni rustici neri - Foto e idee per arredare
9
