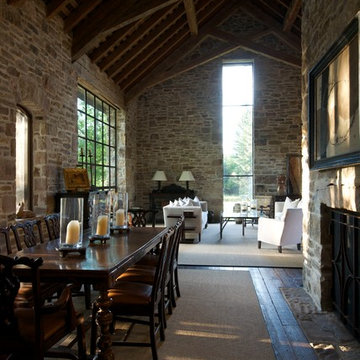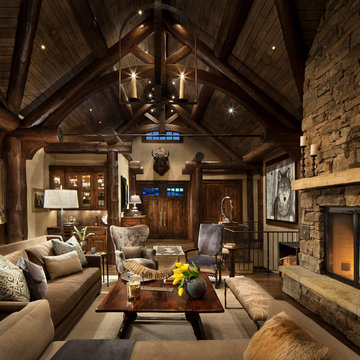Soggiorni rustici neri - Foto e idee per arredare
Filtra anche per:
Budget
Ordina per:Popolari oggi
121 - 140 di 3.597 foto
1 di 3
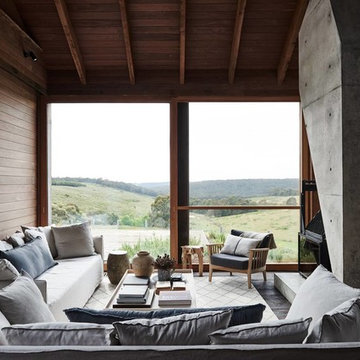
Immagine di un soggiorno rustico con pareti marroni, pavimento in cemento, stufa a legna e pavimento grigio

Ric Stovall
Foto di un grande soggiorno stile rurale aperto con angolo bar, pareti beige, pavimento in legno massello medio, cornice del camino in metallo, TV a parete, pavimento marrone e camino lineare Ribbon
Foto di un grande soggiorno stile rurale aperto con angolo bar, pareti beige, pavimento in legno massello medio, cornice del camino in metallo, TV a parete, pavimento marrone e camino lineare Ribbon
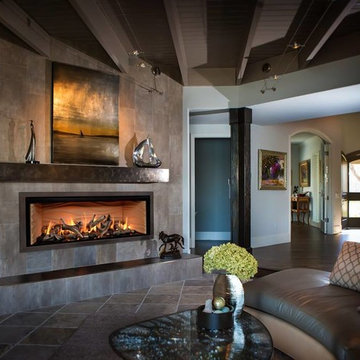
Esempio di un soggiorno stile rurale di medie dimensioni e aperto con sala formale, pareti marroni, pavimento con piastrelle in ceramica, camino lineare Ribbon, cornice del camino piastrellata, nessuna TV e pavimento marrone
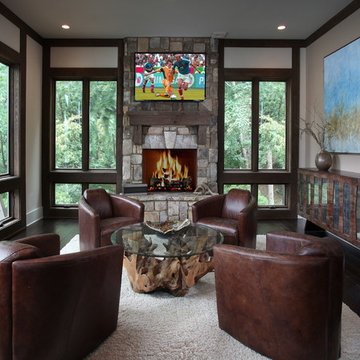
Surrounded with glass on three sides this living space with fireplace and TV is one of several living spaces in this Modern Rustic Home.
Foto di un soggiorno stile rurale di medie dimensioni e aperto con pareti bianche, parquet scuro, camino classico, cornice del camino in pietra e TV a parete
Foto di un soggiorno stile rurale di medie dimensioni e aperto con pareti bianche, parquet scuro, camino classico, cornice del camino in pietra e TV a parete
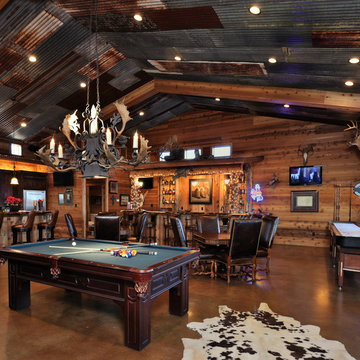
Great game room for entertaining family, friends, and clients!
Ispirazione per un soggiorno rustico con tappeto
Ispirazione per un soggiorno rustico con tappeto

Esempio di un soggiorno rustico con cornice del camino in pietra, pavimento in legno massello medio, camino classico e tappeto
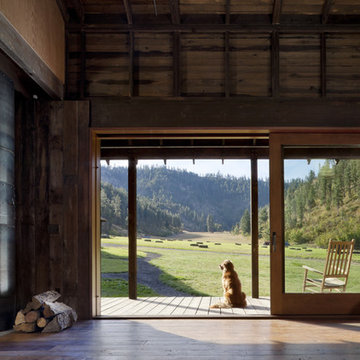
Photo: Tim BIes
Idee per un soggiorno stile rurale con pareti marroni e pavimento in legno massello medio
Idee per un soggiorno stile rurale con pareti marroni e pavimento in legno massello medio
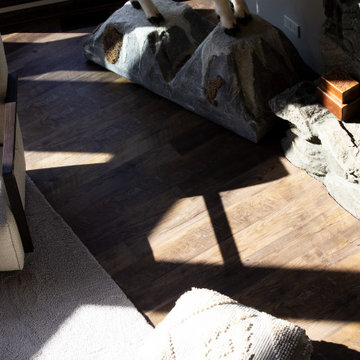
Ispirazione per un grande soggiorno rustico con camino classico e cornice del camino in pietra
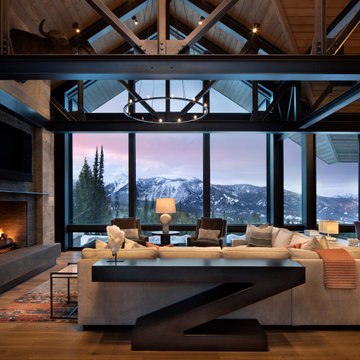
The open floor plan leads from the Living Room to the Dining and Kitchen seamlessly. Exposed Structural Steel is visible throughout the Living Room and Kitchen

Idee per un grande soggiorno stile rurale aperto con pareti bianche, parquet scuro, camino classico, cornice del camino in pietra, TV a parete e tappeto

The floor to ceiling stone fireplace adds warmth and drama to this timber frame great room.
Architecture by M.T.N Design, the in-house design firm of PrecisionCraft Log & Timber Homes. Photos by Heidi Long.

Rustic Zen Residence by Locati Architects, Interior Design by Cashmere Interior, Photography by Audrey Hall
Esempio di un soggiorno stile rurale aperto con sala formale, pareti bianche, parquet chiaro e pavimento grigio
Esempio di un soggiorno stile rurale aperto con sala formale, pareti bianche, parquet chiaro e pavimento grigio
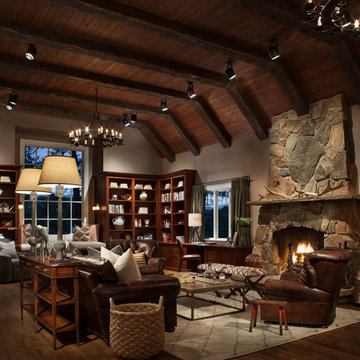
Foto di un grande soggiorno rustico con libreria, pareti bianche, camino classico, parquet scuro, cornice del camino in pietra, nessuna TV e tappeto
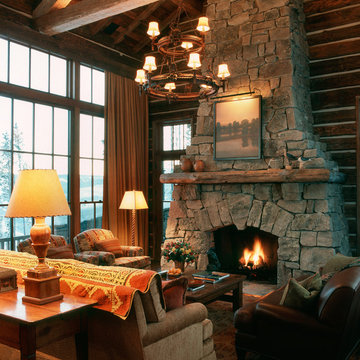
In the West, the premier private destination for world-class skiing is Yellowstone Club. The McKenna Mountain Retreat is owned by a family who loves the outdoors, whether it’s skiing the ‘Private Powder’ at YC, or fly fishing any of the nearby trout rivers. With grown children, they wanted a home that would be a place they could all gather comfortably, pursue their favorite activities together, and enjoy the beauty of their surroundings. Encircled by lodgepole pines, they also benefit for solitude without sacrificing the amenities found at the Club.

Lower Level Sitting Room off the bedroom with silver grey limestone at varying lengths & widths (existing fireplace location), slepper sofa & wall mount swivel sconces.
Glen Delman Photography www.glendelman.com
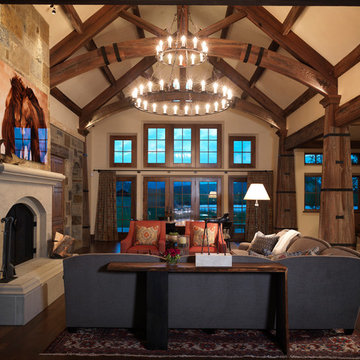
A custom home in Jackson Hole, Wyoming.
Ispirazione per un grande soggiorno rustico aperto con pareti beige, camino lineare Ribbon e cornice del camino in pietra
Ispirazione per un grande soggiorno rustico aperto con pareti beige, camino lineare Ribbon e cornice del camino in pietra
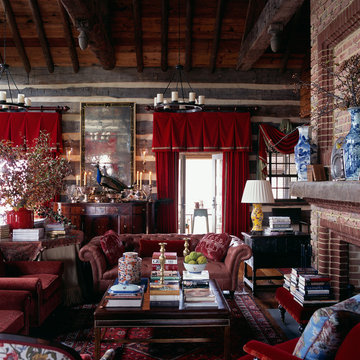
The interiors of this new hunting lodge were created with reclaimed materials and furnishing to evoke a rustic, yet luxurious 18th Century retreat. Photographs: Erik Kvalsvik
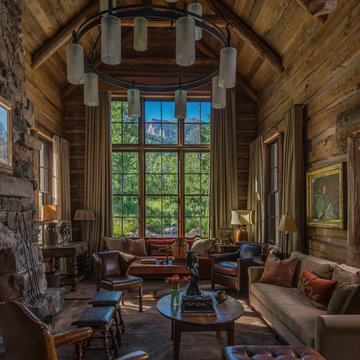
Peter Zimmerman Architects // Peace Design // Audrey Hall Photography
Esempio di un grande soggiorno stile rurale aperto con camino classico e cornice del camino in pietra
Esempio di un grande soggiorno stile rurale aperto con camino classico e cornice del camino in pietra
Soggiorni rustici neri - Foto e idee per arredare
7
