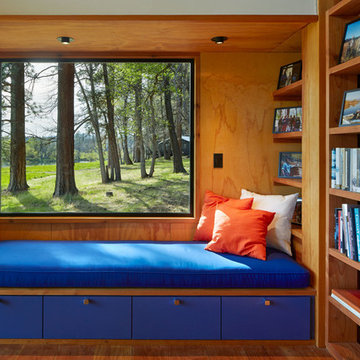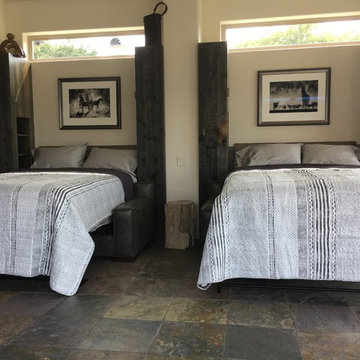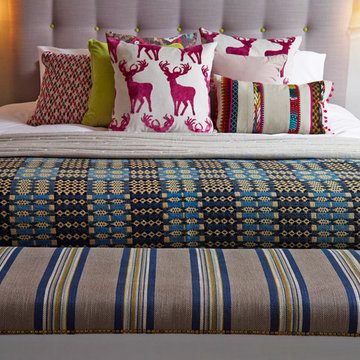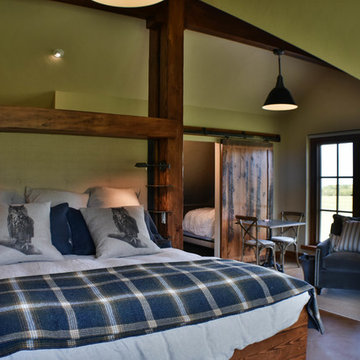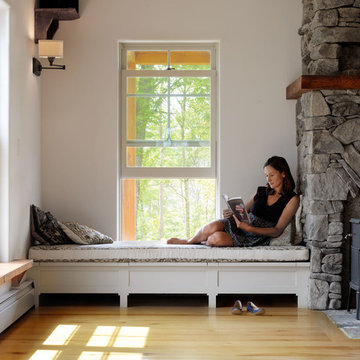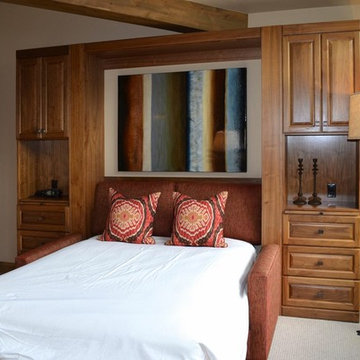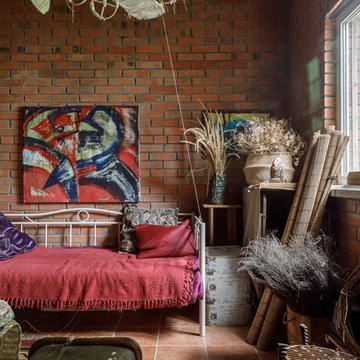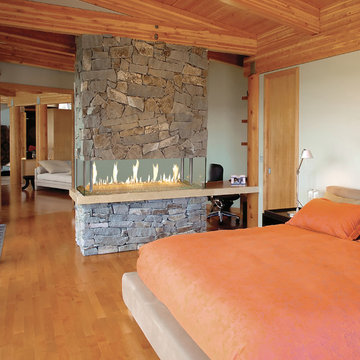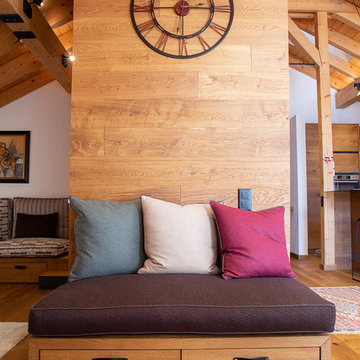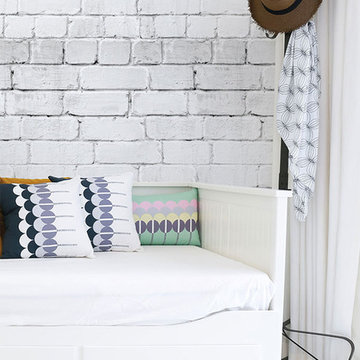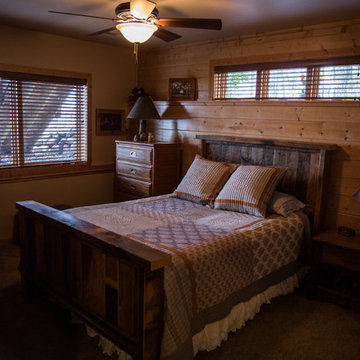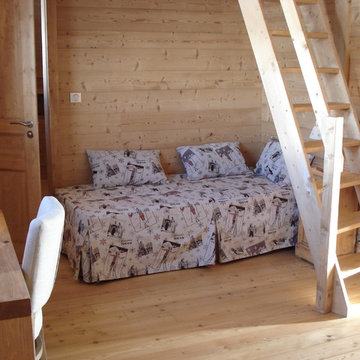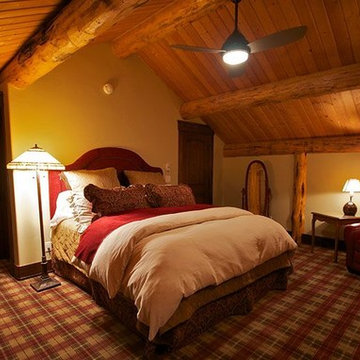Soggiorni rustici - Foto e idee per arredare
Filtra anche per:
Budget
Ordina per:Popolari oggi
1 - 20 di 23 foto
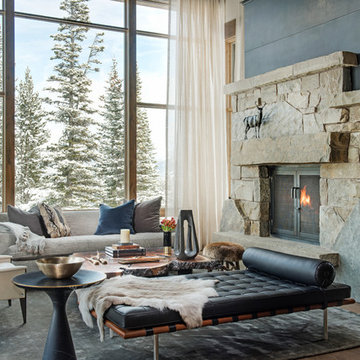
Whitney Kamman Photography | Centre Sky Architecture
Ispirazione per un soggiorno stile rurale aperto con pavimento in legno massello medio, camino classico, cornice del camino in pietra e pavimento marrone
Ispirazione per un soggiorno stile rurale aperto con pavimento in legno massello medio, camino classico, cornice del camino in pietra e pavimento marrone
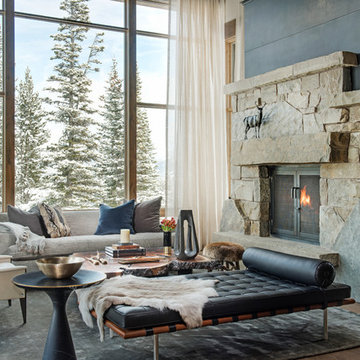
Idee per un soggiorno stile rurale con pavimento in legno massello medio, camino classico e cornice del camino in pietra
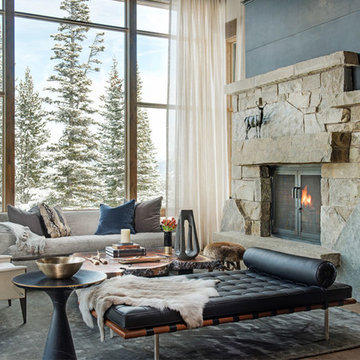
The design of this home drew upon historical styles, preserving the essentials of the original movement while updating these elements with clean lines and modern materials. Peers Homestead drew upon the American Farmhouse. The architectural design was based on several factors: orientation with views and connection to seasonal water elements, glass cubes, simplistic form and material palette, and steel accents with structure and cladding. To capture views, the floor to ceiling windows in the great room bring in the natural environment into the home and were oriented to face the Spanish Peaks. The great room’s simple gable roof and square room shape, accompanied by the large glass walls and a high ceiling, create an impressive glass cube effect. Following a contemporary trend for windows, thin-frame, aluminum clad windows were utilized for the high performance qualities as well as the aesthetic appeal.
(Photos by Whitney Kamman)
Trova il professionista locale adatto per il tuo progetto
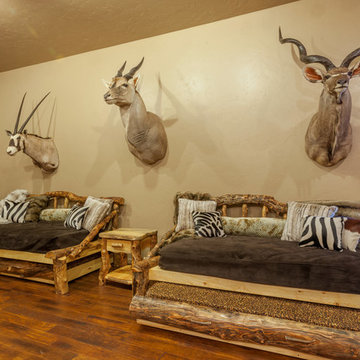
After: African Safari Game Room with hand crafted furniture (day beds, side table & coat rack) by Rustic Aspen Furniture.
Photographer: Doug Rose
Immagine di un soggiorno rustico
Immagine di un soggiorno rustico
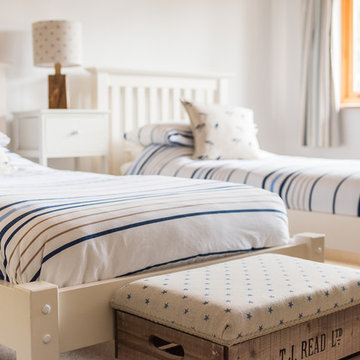
Reclaimed oak beam table lamp, with handmade shade in our own unique fabrics.
Idee per un soggiorno stile rurale
Idee per un soggiorno stile rurale
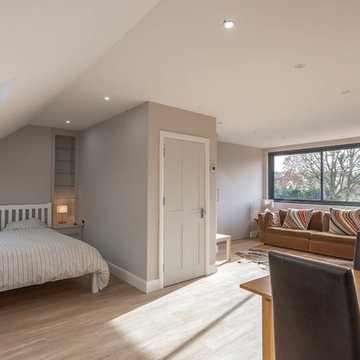
Job type: Master en suite bedroom, with kitchenette
Property type: Semi-detached
Reason for loft conversion: Client wanted 2 beds and bath
Extra features: Kitchenette, Juliet balcony
Client Feedback: “I’m very happy about the work City Lofts London has done for me. The loft is very spacious and I have already rented it out. I highly recommend them!”
Project Manager’s perspective: ” We had a great experience with this customer. Job has been completed in time and the client was super satisfied about everything”
Photo: Sukh Sanghera
Soggiorni rustici - Foto e idee per arredare
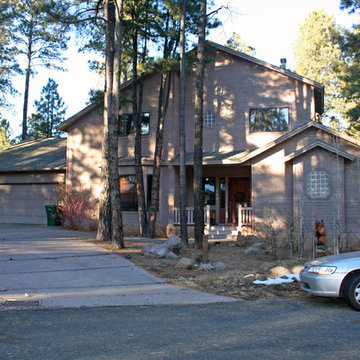
New Livable space over existing garage with Game Room, mini Kitchenette and Bathroom including rear deck with stairs.
Immagine di un soggiorno stile rurale chiuso con sala giochi
Immagine di un soggiorno stile rurale chiuso con sala giochi
1
