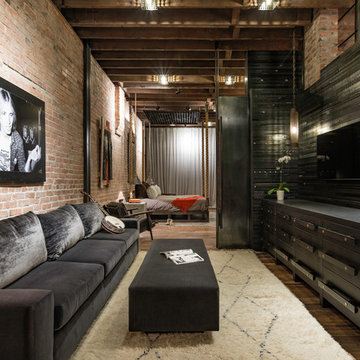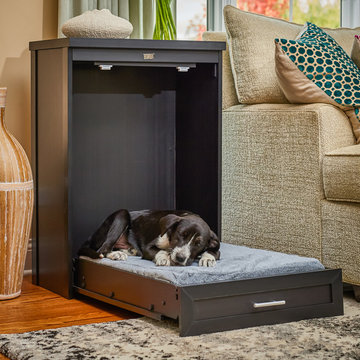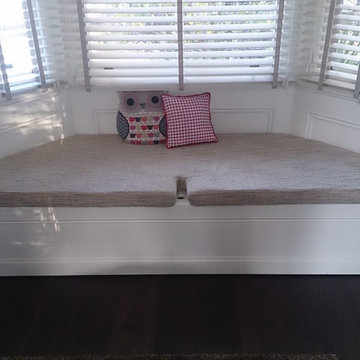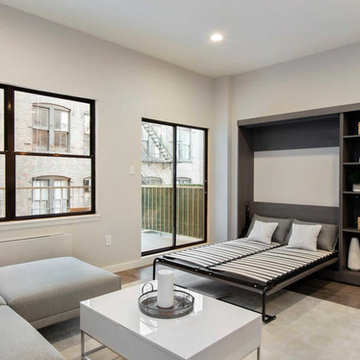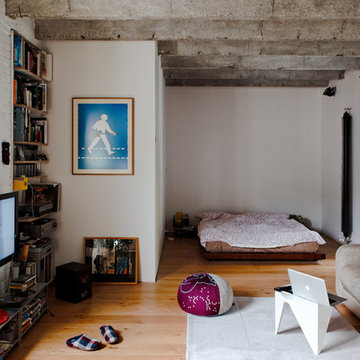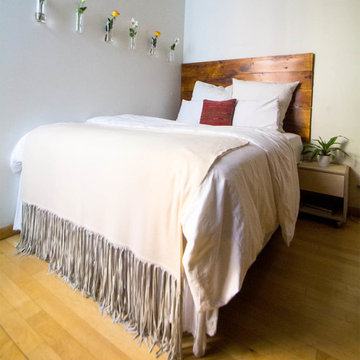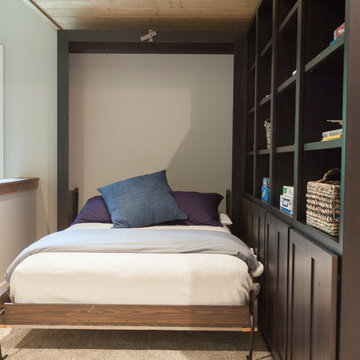Soggiorni - Foto e idee per arredare
Filtra anche per:
Budget
Ordina per:Popolari oggi
1 - 20 di 1.269 foto
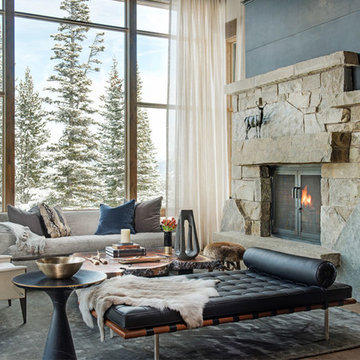
The design of this home drew upon historical styles, preserving the essentials of the original movement while updating these elements with clean lines and modern materials. Peers Homestead drew upon the American Farmhouse. The architectural design was based on several factors: orientation with views and connection to seasonal water elements, glass cubes, simplistic form and material palette, and steel accents with structure and cladding. To capture views, the floor to ceiling windows in the great room bring in the natural environment into the home and were oriented to face the Spanish Peaks. The great room’s simple gable roof and square room shape, accompanied by the large glass walls and a high ceiling, create an impressive glass cube effect. Following a contemporary trend for windows, thin-frame, aluminum clad windows were utilized for the high performance qualities as well as the aesthetic appeal.
(Photos by Whitney Kamman)
Trova il professionista locale adatto per il tuo progetto
Enormous sliders brings lots of natural light and the indoor/outdoor lifestyle to this contemporary living room. Blonde wood, floor to ceiling built ins provide ample storage space and frame the ribbon fireplace with marble surround. The simple grey and black sofa, woven stools and reading chair bring texture to the room and a large potted palm adds a pop of color.
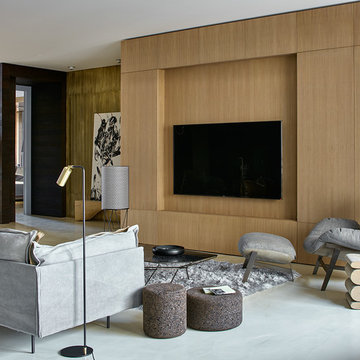
Foto di un grande soggiorno contemporaneo aperto con sala formale, pavimento in cemento, TV a parete, pareti beige e pavimento grigio
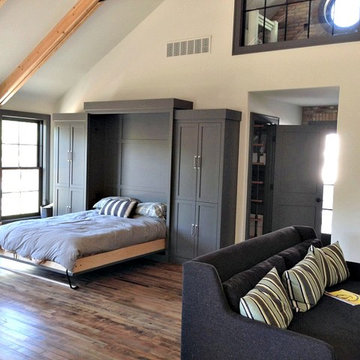
Ispirazione per un soggiorno industriale di medie dimensioni e stile loft con sala formale, pareti bianche, parquet scuro, nessun camino e nessuna TV
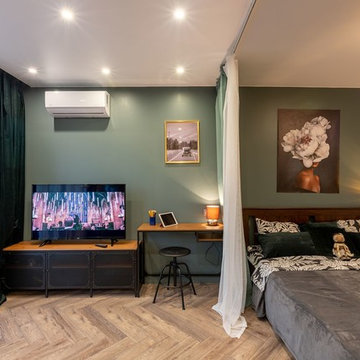
Brainstorm Buro +7 916 0602213
Foto di un piccolo soggiorno nordico aperto con pareti verdi, parquet scuro, TV autoportante e pavimento marrone
Foto di un piccolo soggiorno nordico aperto con pareti verdi, parquet scuro, TV autoportante e pavimento marrone
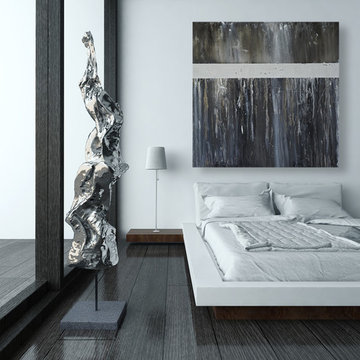
Modern Abstract Painting in Black and White featuring an aging line of cracking light gray across the middle and drips and streaks of reflective metallic from top to bottom.
Large 40x40 inch Abstract Wall Art with finished sides in black and includes the Artist's signature.
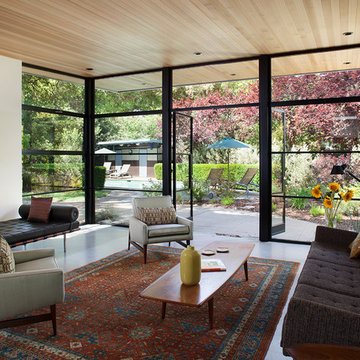
Paul Dyer Photography
While we appreciate your love for our work, and interest in our projects, we are unable to answer every question about details in our photos. Please send us a private message if you are interested in our architectural services on your next project.
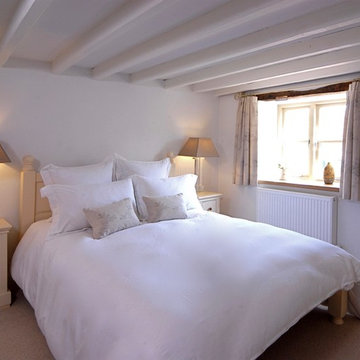
A beautiful 16th Century Cottage in a Cotswold Conservation Village. The cottage was very dated and needed total renovatation. The Living room was was in fact two rooms which were knocked into one, creating a lovely large living room area for our client. Keeping the existing large open fire place at one end of the inital one room and turning the old smaller fireplace which was discovered when renovation works began in the other initial room as a feature fireplace with kiln dried logs. Beautiful calming colour schemes were implemented. New hardwood windows were painted in a gorgeous colour and the Bisque radiators sprayed in a like for like colour. New Electrics & Plumbing throughout the whole cottage as it was very old and dated. A modern Oak & Glass Staircase replaced the very dated aliminium spiral staircase. A total Renovation / Conversion of this pretty 16th Century Cottage, creating a wonderful light, open plan feel in what was once a very dark, dated cottage in the Cotswolds.
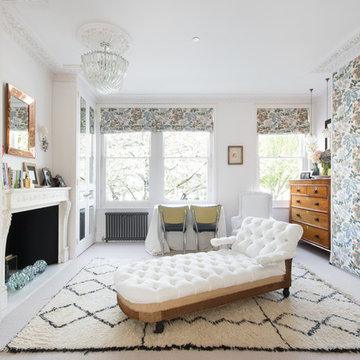
Embracing a look rooted in tradition, the interiors of this chic five-bedroom home also draw on eclectic, contemporary design to stunning effect.
Foto di un soggiorno chic
Foto di un soggiorno chic
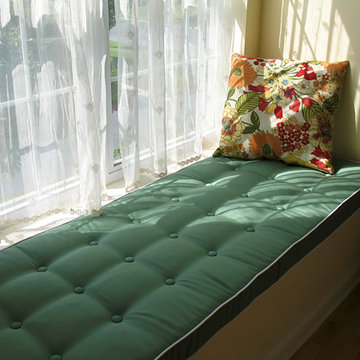
Customer Photo: A lovely crown window seat cushion in Sunbrella Basil with White Poly Twill cording.
Immagine di un soggiorno tradizionale
Immagine di un soggiorno tradizionale
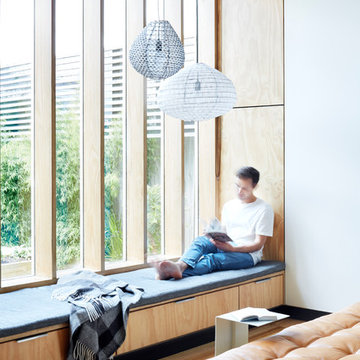
Christine Francis
Esempio di un piccolo soggiorno contemporaneo aperto con pareti gialle e parquet chiaro
Esempio di un piccolo soggiorno contemporaneo aperto con pareti gialle e parquet chiaro
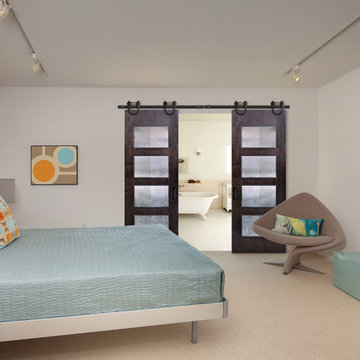
Shown with Slade hardware.
Available Options:
• 17 Pre-finishing options - 12 Stain colors, 5 Paint colors.
• 5 Rolling hardware options.
• 4 Glass texture options.
• 4 Pull-handle options.
Soggiorni - Foto e idee per arredare
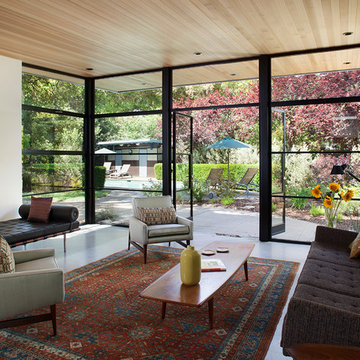
Immagine di un soggiorno minimalista chiuso con sala formale, pareti bianche, pavimento in cemento, nessun camino e nessuna TV
1
