Soggiorni rustici - Foto e idee per arredare
Filtra anche per:
Budget
Ordina per:Popolari oggi
201 - 220 di 14.984 foto
1 di 3
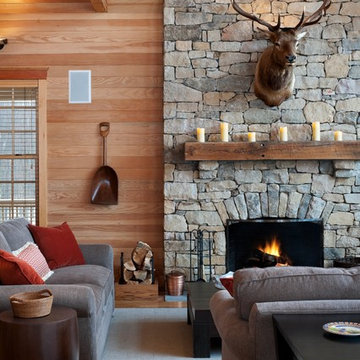
Immagine di un soggiorno rustico con camino classico, cornice del camino in pietra, nessuna TV e tappeto
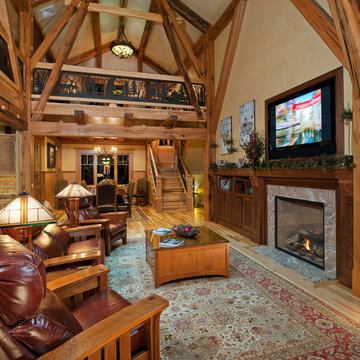
reclaimed oak timbers frame a living room and loft over the dining room.
Photo by Don Cochran Photography
Foto di un soggiorno rustico con pareti beige, camino classico e tappeto
Foto di un soggiorno rustico con pareti beige, camino classico e tappeto

Immagine di un soggiorno rustico aperto con camino classico, cornice del camino in pietra, pavimento marrone, travi a vista e soffitto a volta

Open concept of interior barndominium with stone fireplace, stained concrete flooring, rustic beams and faux finish cabinets.
Esempio di un soggiorno stile rurale di medie dimensioni e aperto con pareti grigie, pavimento in cemento, camino classico, cornice del camino in pietra, pavimento grigio e soffitto a volta
Esempio di un soggiorno stile rurale di medie dimensioni e aperto con pareti grigie, pavimento in cemento, camino classico, cornice del camino in pietra, pavimento grigio e soffitto a volta
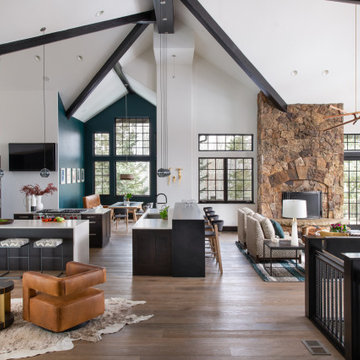
A great place to relax and enjoy the views of the Gore Range mountains. We expanded the seating area with the use of the camel leather daybed / chaise. The color palette is so fun - in the mix of olive, mustard, and teal subdued by the rich deep gray mohair sofa.
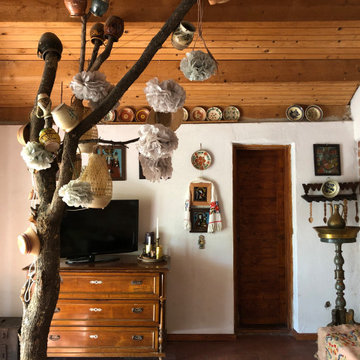
a welcome oasis of greenery and relaxation away from the bustling city life. Built in traditional style with custom built furniture and furnishings, vintage finds and heirlooms and accessorised with items sourced from the local community
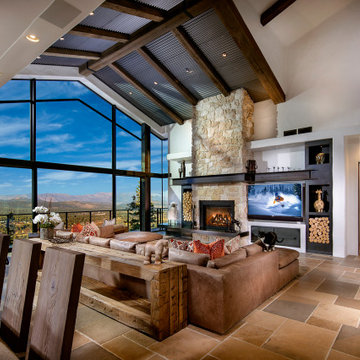
Foto di un soggiorno rustico aperto con pareti bianche, camino classico, cornice del camino in pietra, TV a parete, pavimento beige e soffitto a volta
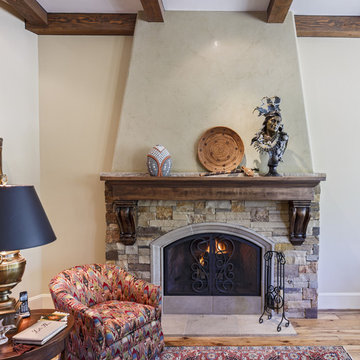
Foto di un grande soggiorno stile rurale aperto con sala formale, pareti bianche, parquet chiaro, camino lineare Ribbon, cornice del camino in pietra, nessuna TV, pavimento marrone e soffitto a cassettoni
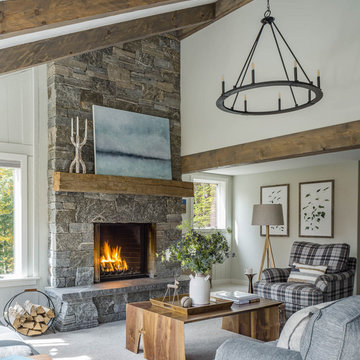
Ispirazione per un soggiorno rustico aperto con pareti bianche, moquette, camino classico e pavimento grigio

This open floor plan family room for a family of four—two adults and two children was a dream to design. I wanted to create harmony and unity in the space bringing the outdoors in. My clients wanted a space that they could, lounge, watch TV, play board games and entertain guest in. They had two requests: one—comfortable and two—inviting. They are a family that loves sports and spending time with each other.
One of the challenges I tackled first was the 22 feet ceiling height and wall of windows. I decided to give this room a Contemporary Rustic Style. Using scale and proportion to identify the inadequacy between the height of the built-in and fireplace in comparison to the wall height was the next thing to tackle. Creating a focal point in the room created balance in the room. The addition of the reclaimed wood on the wall and furniture helped achieve harmony and unity between the elements in the room combined makes a balanced, harmonious complete space.
Bringing the outdoors in and using repetition of design elements like color throughout the room, texture in the accent pillows, rug, furniture and accessories and shape and form was how I achieved harmony. I gave my clients a space to entertain, lounge, and have fun in that reflected their lifestyle.
Photography by Haigwood Studios

Lots of glass and plenty of sliders to open the space to the great outdoors. Wood burning fireplace to heat up the chilly mornings is a perfect aesthetic accent to this comfortable space.

Living Room
Ispirazione per un ampio soggiorno stile rurale aperto con pareti multicolore, parquet chiaro, stufa a legna, cornice del camino in pietra e pavimento marrone
Ispirazione per un ampio soggiorno stile rurale aperto con pareti multicolore, parquet chiaro, stufa a legna, cornice del camino in pietra e pavimento marrone
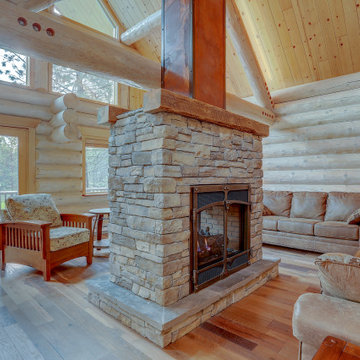
This double sided fireplace is the pièce de résistance in this river front log home. It is made of stacked stone with an oxidized copper chimney & reclaimed barn wood beams for mantels.
Engineered Barn wood floor
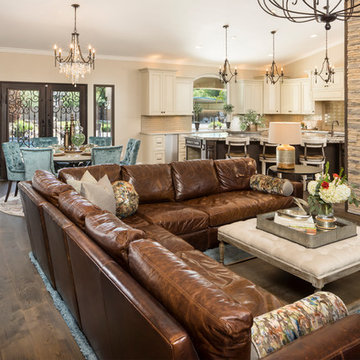
Shown in this photo: Leather sectional with custom pillows, tufted ottoman, stack stone wall, one-tier chandelier with authentic seashells, custom upholstered tufted dining chairs with nail heads, custom iron French door and windows, crackle glass brick backsplash, bronze 3-light pendant chandeliers, European oak wire brushed flooring and accessories/finishing touches designed by LMOH Home. | Photography Joshua Caldwell.
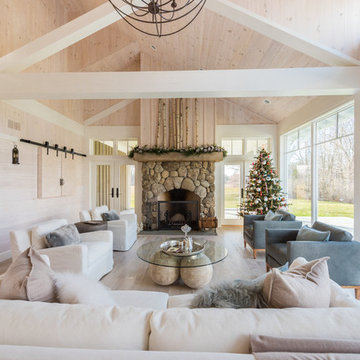
Angled beams provide symmetry for the asymmetrical vaulted ceiling in the great room.
Photographer: Daniel Contelmo Jr.
Foto di un grande soggiorno rustico aperto con sala formale, pareti beige, parquet chiaro, camino classico, cornice del camino in pietra, TV nascosta e pavimento beige
Foto di un grande soggiorno rustico aperto con sala formale, pareti beige, parquet chiaro, camino classico, cornice del camino in pietra, TV nascosta e pavimento beige
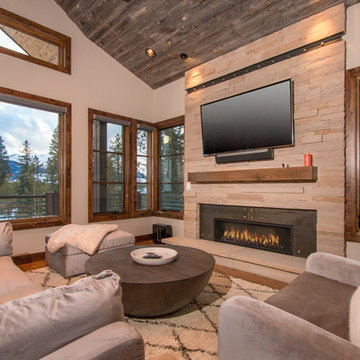
Tammi Tocci
Immagine di un soggiorno stile rurale di medie dimensioni e aperto con pareti beige, pavimento in legno massello medio, TV a parete, camino lineare Ribbon e cornice del camino in metallo
Immagine di un soggiorno stile rurale di medie dimensioni e aperto con pareti beige, pavimento in legno massello medio, TV a parete, camino lineare Ribbon e cornice del camino in metallo
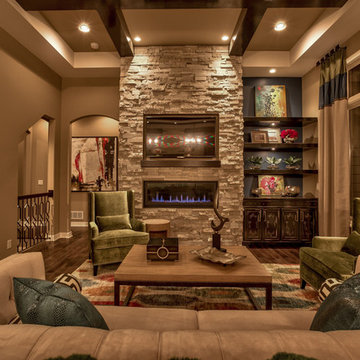
Interior Design by Shawn Falcone and Michele Hybner. Photo by Amoura Productions.
Foto di un grande soggiorno stile rurale aperto con pareti marroni, parquet scuro, camino lineare Ribbon, cornice del camino in pietra, TV a parete e pavimento marrone
Foto di un grande soggiorno stile rurale aperto con pareti marroni, parquet scuro, camino lineare Ribbon, cornice del camino in pietra, TV a parete e pavimento marrone
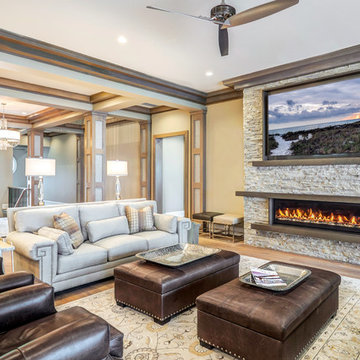
This home was featured in the May 2016 edition of HOME & DESIGN Magazine. To see the rest of the home tour as well as other luxury homes featured, visit http://www.homeanddesign.net/sarasota-crown-jewel/
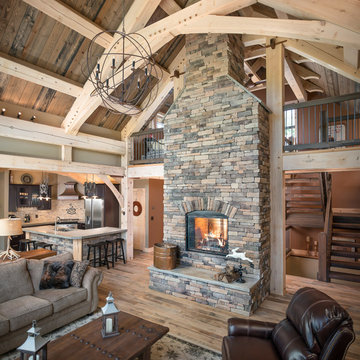
Kim Smith Photo of Buffalo-Architectural Photography
Ispirazione per un soggiorno rustico aperto con sala formale, pareti multicolore, parquet chiaro, camino classico, cornice del camino in pietra e TV autoportante
Ispirazione per un soggiorno rustico aperto con sala formale, pareti multicolore, parquet chiaro, camino classico, cornice del camino in pietra e TV autoportante
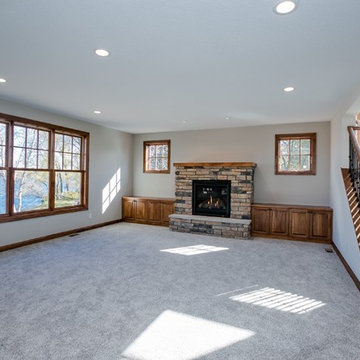
Ispirazione per un soggiorno stile rurale di medie dimensioni e aperto con sala formale, pareti grigie, moquette, camino classico, cornice del camino in pietra e nessuna TV
Soggiorni rustici - Foto e idee per arredare
11