Soggiorni rustici - Foto e idee per arredare
Filtra anche per:
Budget
Ordina per:Popolari oggi
181 - 200 di 14.984 foto
1 di 3
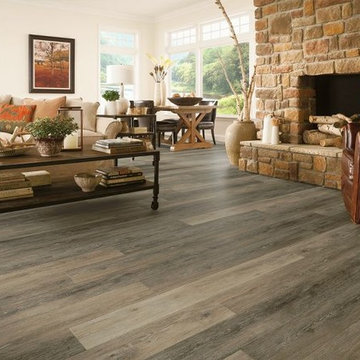
Primitive Forest- facon
Ispirazione per un grande soggiorno stile rurale aperto con sala formale, pareti bianche, pavimento in vinile, camino classico, cornice del camino in pietra e nessuna TV
Ispirazione per un grande soggiorno stile rurale aperto con sala formale, pareti bianche, pavimento in vinile, camino classico, cornice del camino in pietra e nessuna TV
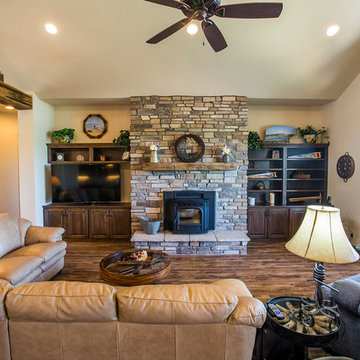
Immagine di un soggiorno stile rurale di medie dimensioni e aperto con sala formale, pareti beige, pavimento in legno massello medio, stufa a legna, cornice del camino in pietra e TV autoportante
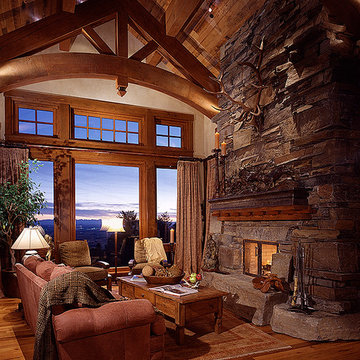
Ispirazione per un soggiorno rustico aperto con parquet chiaro, camino classico e cornice del camino in pietra
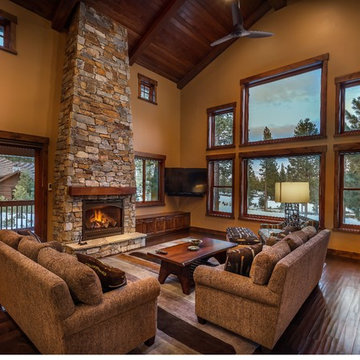
Vance Fox
Ispirazione per un ampio soggiorno stile rurale aperto con pareti marroni, parquet scuro, camino classico, cornice del camino in pietra e porta TV ad angolo
Ispirazione per un ampio soggiorno stile rurale aperto con pareti marroni, parquet scuro, camino classico, cornice del camino in pietra e porta TV ad angolo
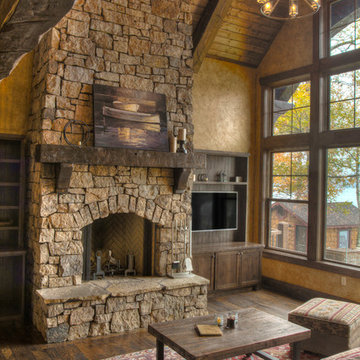
Great Room
Foto di un soggiorno rustico di medie dimensioni e aperto con pavimento in legno massello medio, camino classico, cornice del camino in pietra e TV a parete
Foto di un soggiorno rustico di medie dimensioni e aperto con pavimento in legno massello medio, camino classico, cornice del camino in pietra e TV a parete
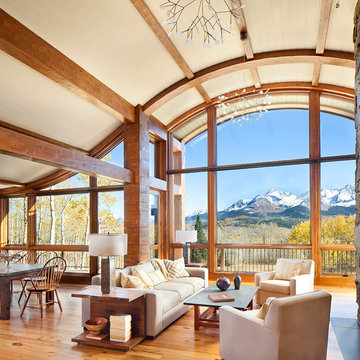
When full-time Massachusetts residents contemplate building a second home in Telluride, Colorado the question immediately arises; does it make most sense to hire a regionally based Rocky Mountain architect or a sea level architect conveniently located for all of the rigorous collaboration required for successful bespoke home design. Determined to prove the latter true, Siemasko + Verbridge accompanied the potential client as they scoured the undulating Telluride landscape in search of the perfect house site.
The selected site’s harmonious balance of untouched meadow rising up to meet the edge of an aspen grove and the opposing 180 degree view of Wilson’s Range spoke to everyone. A plateau just beyond a fork in the meadow provided a natural flatland, requiring little excavation and yet the right amount of upland slope to capture the views. The intrinsic character of the site was only enriched by an elk trail and snake-rail fence.
Establishing the expanse of Wilson’s range would be best served by rejecting the notion of selected views, the central sweeping curve of the roof inverts a small saddle in the range with which it is perfectly aligned. The soaring wave of custom windows and the open floor plan make the relatively modest house feel sizable despite its footprint of just under 2,000 square feet. Officially a two bedroom home, the bunk room and loft allow the home to comfortably sleep ten, encouraging large gatherings of family and friends. The home is completely off the grid in response to the unique and fragile qualities of the landscape. Great care was taken to respect the regions vernacular through the use of mostly native materials and a palette derived from the terrain found at 9,820 feet above sea level.
Photographer: Gibeon Photography
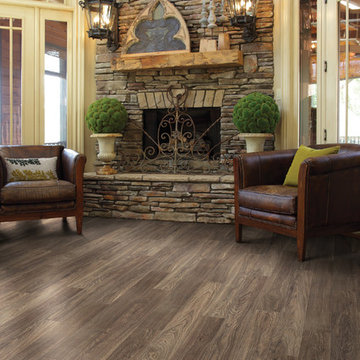
Ispirazione per un soggiorno stile rurale di medie dimensioni con pareti bianche, pavimento in vinile, camino classico, cornice del camino in pietra e nessuna TV
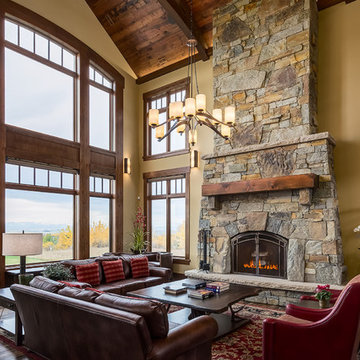
Photographer: Calgary Photos
Builder: www.timberstoneproperties.ca
Esempio di un grande soggiorno rustico aperto con pareti gialle, pavimento in legno massello medio, camino classico, cornice del camino in pietra, nessuna TV e pavimento marrone
Esempio di un grande soggiorno rustico aperto con pareti gialle, pavimento in legno massello medio, camino classico, cornice del camino in pietra, nessuna TV e pavimento marrone
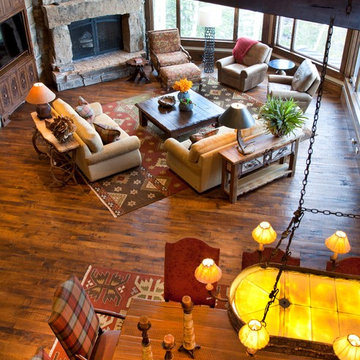
This great room boasts a custom entertainment center that will hide the TV, floor-to-ceiling windows for a beautiful view, and a huge fireplace to gather on cold nights.
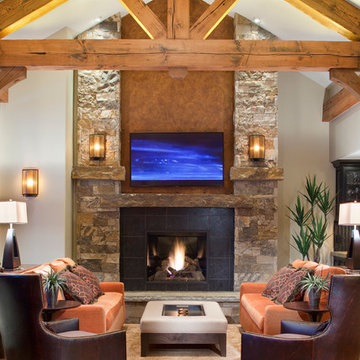
Idee per un soggiorno rustico con camino classico e cornice del camino piastrellata
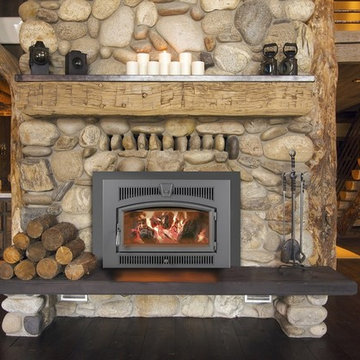
This Large Flush Wood Hybrid-Fyre®
insert is 20% more efficient than a typical wood insert, burning less wood and
delivering more heat.
Idee per un soggiorno rustico di medie dimensioni e aperto con sala formale, parquet scuro, stufa a legna, cornice del camino in pietra, nessuna TV e pavimento marrone
Idee per un soggiorno rustico di medie dimensioni e aperto con sala formale, parquet scuro, stufa a legna, cornice del camino in pietra, nessuna TV e pavimento marrone
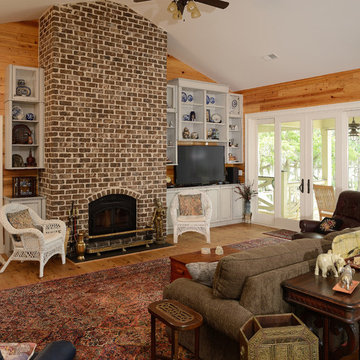
Photos by Jim Sommerset
Ispirazione per un grande soggiorno rustico aperto con pavimento in legno massello medio, stufa a legna, cornice del camino in mattoni e parete attrezzata
Ispirazione per un grande soggiorno rustico aperto con pavimento in legno massello medio, stufa a legna, cornice del camino in mattoni e parete attrezzata
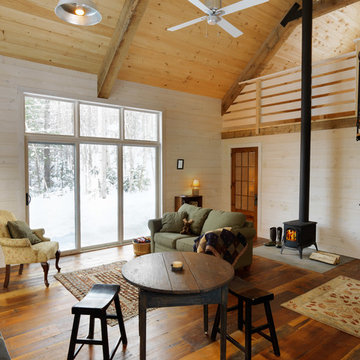
photos by Susan Teare • www.susanteare.com
Foto di un piccolo soggiorno stile rurale con stufa a legna, pavimento in legno massello medio, cornice del camino piastrellata e pareti beige
Foto di un piccolo soggiorno stile rurale con stufa a legna, pavimento in legno massello medio, cornice del camino piastrellata e pareti beige
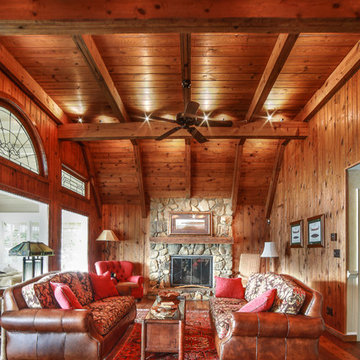
The family room has custom seating designed at the factory of Hancock and Moore, and rugs (used in a previous mountain home) fit perfectly.
Designed by Melodie Durham of Durham Designs & Consulting, LLC.
Photo by Livengood Photographs [www.livengoodphotographs.com/design].
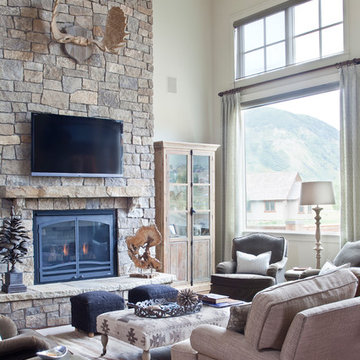
photography by james ray spahn
Esempio di un soggiorno stile rurale con parquet scuro, camino classico, cornice del camino in pietra, TV a parete e pareti beige
Esempio di un soggiorno stile rurale con parquet scuro, camino classico, cornice del camino in pietra, TV a parete e pareti beige
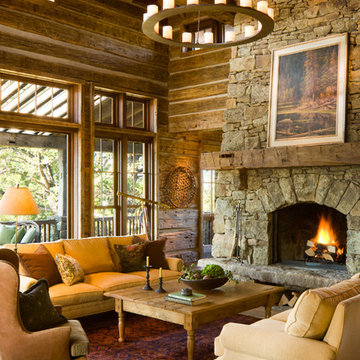
Esempio di un soggiorno stile rurale con camino classico e cornice del camino in pietra
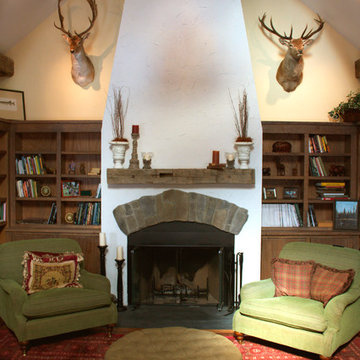
Cameron Held
Idee per un soggiorno stile rurale di medie dimensioni e aperto con libreria, pareti gialle, moquette, stufa a legna, cornice del camino in pietra e nessuna TV
Idee per un soggiorno stile rurale di medie dimensioni e aperto con libreria, pareti gialle, moquette, stufa a legna, cornice del camino in pietra e nessuna TV

Lower Level Sitting Room off the bedroom with silver grey limestone at varying lengths & widths (existing fireplace location), slepper sofa & wall mount swivel sconces.
Glen Delman Photography www.glendelman.com
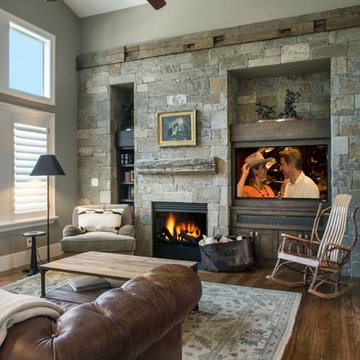
Ispirazione per un soggiorno stile rurale di medie dimensioni e chiuso con pareti grigie, parquet scuro, camino classico, cornice del camino in pietra, TV nascosta e pavimento marrone
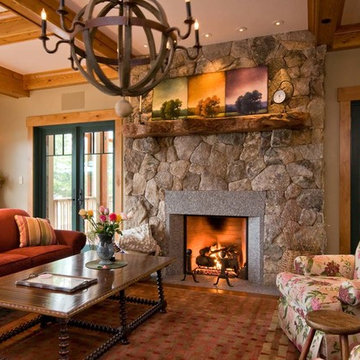
Ispirazione per un soggiorno stile rurale con pareti beige, camino classico e cornice del camino in pietra
Soggiorni rustici - Foto e idee per arredare
10