Soggiorni rustici con libreria - Foto e idee per arredare
Filtra anche per:
Budget
Ordina per:Popolari oggi
121 - 140 di 803 foto
1 di 3
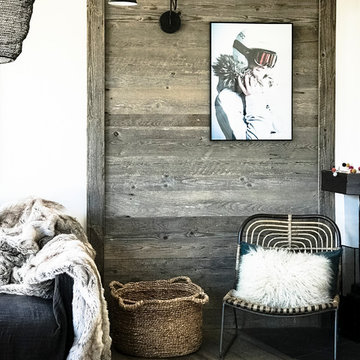
Marianne Meyer
Immagine di un grande soggiorno stile rurale aperto con libreria, pareti bianche, parquet chiaro, TV a parete, pavimento beige e camino classico
Immagine di un grande soggiorno stile rurale aperto con libreria, pareti bianche, parquet chiaro, TV a parete, pavimento beige e camino classico
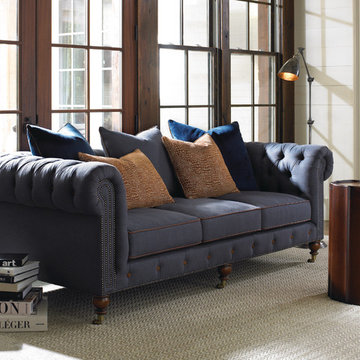
Foto di un soggiorno rustico di medie dimensioni e aperto con libreria, pareti bianche, pavimento in legno massello medio, nessun camino e nessuna TV
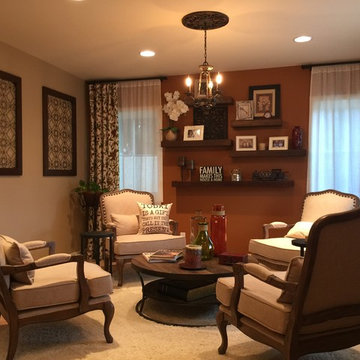
We were hired to create a cozy living room in a Rustic Spanish style. Our clients wanted a space to relax and to have conversation. We installed a pendant light fixture to anchor the space. Painted an accent wall in a warm tone, added curtains, floating shelves' some accessories, and four comfortable chairs around a round coffee table.
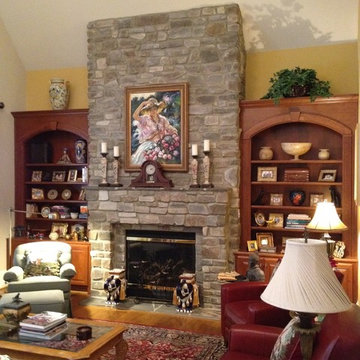
This charming fireplace provides the foundation for this cozy living room area. This is just a classic look for a stone fireplace. I love it when the fireplace is boxed out like this, it provides it with some real meat on the bones.
This exact design is a custom creation by Mark Correll. You'll notice the framed in look to the fireplace and the stepping out at the mantle area. Not sure if this install included lighting but typically we will run small spots lights into the little ares under the mantle so the fireplace can be lit up even without a fire... perfect for the summer months.
This stone application is done with a grout joint, it mixes in so well this this stone you barely even notice it and the stone stands out. It's a classic look for a traditional room, beautiful!
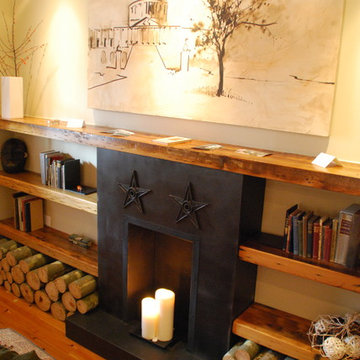
Sustainable, Charity Works, Carbon Neutral, Barry Dixon
Immagine di un soggiorno stile rurale con libreria e camino classico
Immagine di un soggiorno stile rurale con libreria e camino classico
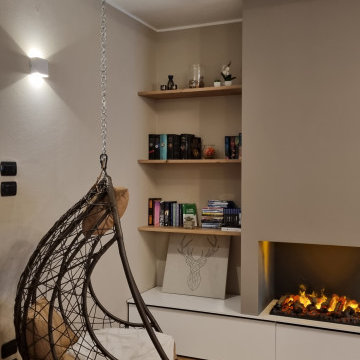
“Il mix fra modernità e tradizione vi permetterà di creare spazi eleganti, caldi e accoglienti. ”
Questa giovane coppia, ci ha affidato le chiavi della loro zona soggiorno/cucina, con l’obbiettivo di ottenere un ambiente contemporaneo con accenni al rustico;
la zona nonostante abbia delle aperture molto ampie non prende mai la luce diretta del sole a causa della sua esposizione, quindi l’obbiettivo era cercare di non rendere cupo l’ambiente rispettando il loro desiderio di stile.
Vi erano poi due richieste fondamentali: come fare a rendere quel grosso pilastro parte dell’ambiente che proprio non piace, e come rendere utile la nicchia a lato della scala che porta al piano di sopra...
Abbiamo progettato ogni singolo dettaglio, rimanendo sempre attenti al budget messo a disposizione dai clienti, uscendo anche dagli schemi quando necessario per dare maggior carattere a questa villetta.
Un must del progetto è sicuramente in camino ad acqua, con un effetto molto bello, permette anche a chi non ha la possibilità fisica di godere di un vero e proprio fuoco.
Il nostro primo obbiettivo era quella di realizzare i loro desideri, per farli sentire a casa!
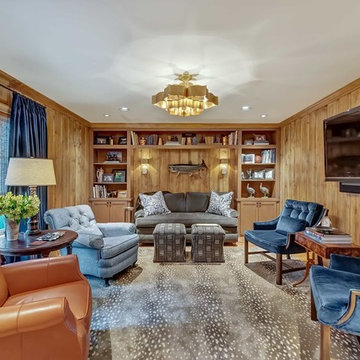
Idee per un soggiorno rustico chiuso con libreria, pareti marroni, pavimento in legno massello medio, nessun camino, TV a parete e pavimento marrone
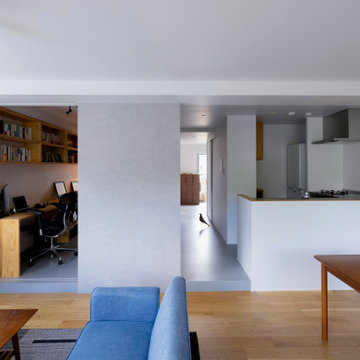
コア型収納で職住を別ける家
本計画は、京都市左京区にある築30年、床面積73㎡のマンショリノベーションです。
リモートワークをされるご夫婦で作業スペースと生活のスペースをゆるやかに分ける必要がありました。
そこで、マンション中心部にコアとなる収納を設け職と住を分ける計画としました。
約6mのカウンターデスクと背面には、収納を設けています。コンパクトにまとめられた
ワークスペースは、人の最小限の動作で作業ができるスペースとなっています。また、
ふんだんに設けられた収納スペースには、仕事の物だけではなく、趣味の物なども収納
することができます。仕事との物と、趣味の物がまざりあうことによっても、ゆとりがうまれています。
近年リモートワークが増加している中で、職と住との関係性が必要となっています。
多様化する働き方と住まいの考えかたをコア型収納でゆるやかに繋げることにより、
ONとOFFを切り替えながらも、豊かに生活ができる住宅となりました。
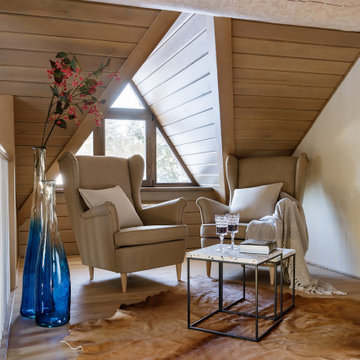
Foto di un piccolo soggiorno stile rurale aperto con libreria, pareti beige, pavimento in legno massello medio e nessuna TV
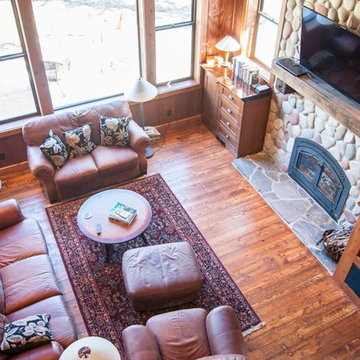
Immagine di un soggiorno stile rurale di medie dimensioni e aperto con pareti beige, parquet scuro, camino classico, cornice del camino in pietra, TV autoportante e libreria
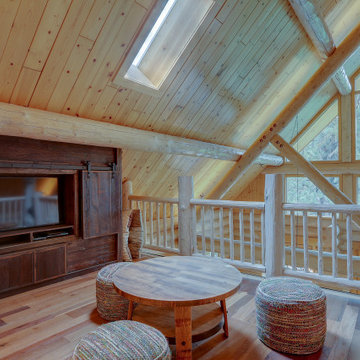
This custom built-in entertainment center is made of reclaimed barn wood. When the doors are closed it hides the TV and reveals the book shelves. When the doors are open the TV is revealed and the book shelves are hidden.
The fireplace is below on the main floor.
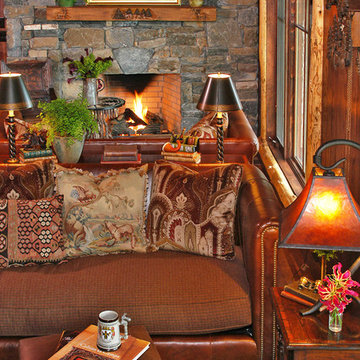
High in the Blue Ridge Mountains of North Carolina, this majestic lodge was custom designed by MossCreek to provide rustic elegant living for the extended family of our clients. Featuring four spacious master suites, a massive great room with floor-to-ceiling windows, expansive porches, and a large family room with built-in bar, the home incorporates numerous spaces for sharing good times.
Unique to this design is a large wrap-around porch on the main level, and four large distinct and private balconies on the upper level. This provides outdoor living for each of the four master suites.
We hope you enjoy viewing the photos of this beautiful home custom designed by MossCreek.
Photo by Todd Bush
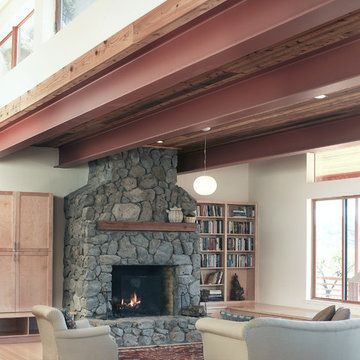
A fire set the stage for this intervention on an old family home. Set on 200 acres of Vineyard, all that was salvageable was the old gable roofed above the bedrooms and the riverrock hearth. We began with the gable and combined it with a series of sloped and flat planes. The new roof forms provide for clerestory windows that bring abundant natural light to the space. A flat, wooden ceiling over the living area continues outside seamlessly housing the surrounding porch. The long flat eave opens the view across the vineyard, to the coastal range and provides the ideal location for an integrated solar array. Bands of salvaged cedar at the base of the house support climbing wisteria, binding the house to the landscape as it rises from the vine rows.
Photos: Ken Gutmaker
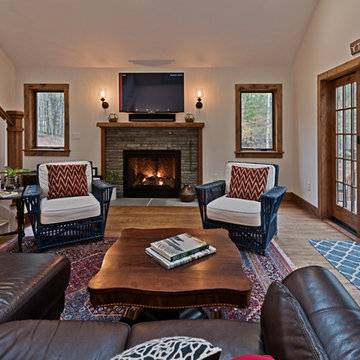
Idee per un grande soggiorno stile rurale aperto con libreria, pareti bianche, pavimento in legno massello medio, camino classico, cornice del camino in pietra, TV a parete e pavimento marrone
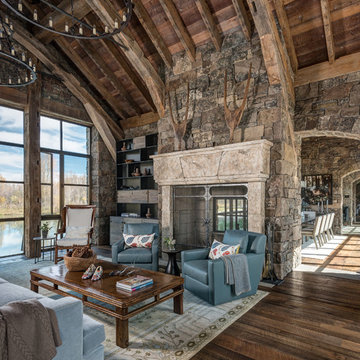
Photo Credit: JLF Architecture
Esempio di un grande soggiorno stile rurale aperto con libreria, parquet scuro, camino bifacciale, cornice del camino in pietra, nessuna TV e pareti beige
Esempio di un grande soggiorno stile rurale aperto con libreria, parquet scuro, camino bifacciale, cornice del camino in pietra, nessuna TV e pareti beige
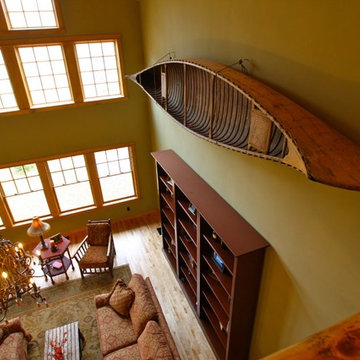
Ispirazione per un soggiorno rustico di medie dimensioni e aperto con libreria, pareti verdi, pavimento in bambù, cornice del camino in pietra, nessuna TV e camino bifacciale
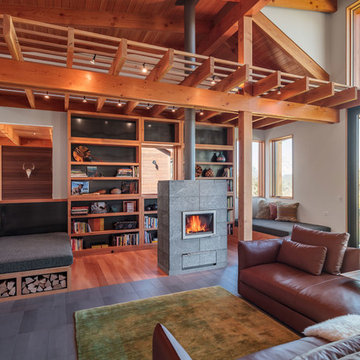
Erik Bishoff Photography
Esempio di un soggiorno rustico aperto con libreria, cornice del camino in pietra e stufa a legna
Esempio di un soggiorno rustico aperto con libreria, cornice del camino in pietra e stufa a legna
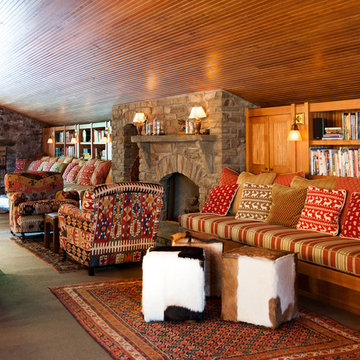
Immagine di un soggiorno rustico di medie dimensioni e stile loft con libreria, camino classico e cornice del camino in pietra
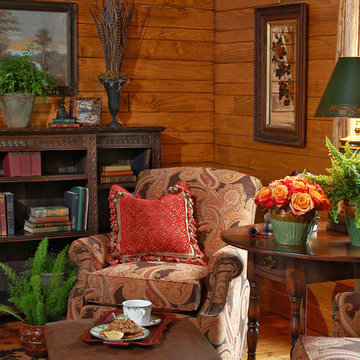
High in the Blue Ridge Mountains of North Carolina, this majestic lodge was custom designed by MossCreek to provide rustic elegant living for the extended family of our clients. Featuring four spacious master suites, a massive great room with floor-to-ceiling windows, expansive porches, and a large family room with built-in bar, the home incorporates numerous spaces for sharing good times.
Unique to this design is a large wrap-around porch on the main level, and four large distinct and private balconies on the upper level. This provides outdoor living for each of the four master suites.
We hope you enjoy viewing the photos of this beautiful home custom designed by MossCreek.
Photo by Todd Bush
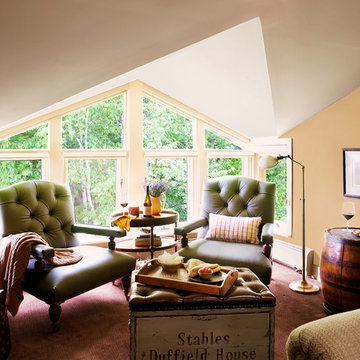
Carolyn Bates Photography
Foto di un soggiorno rustico di medie dimensioni e stile loft con libreria, pareti beige e moquette
Foto di un soggiorno rustico di medie dimensioni e stile loft con libreria, pareti beige e moquette
Soggiorni rustici con libreria - Foto e idee per arredare
7