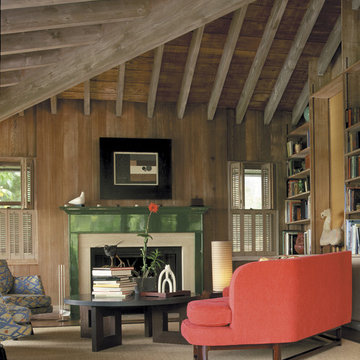Soggiorni rustici con libreria - Foto e idee per arredare
Filtra anche per:
Budget
Ordina per:Popolari oggi
101 - 120 di 803 foto
1 di 3
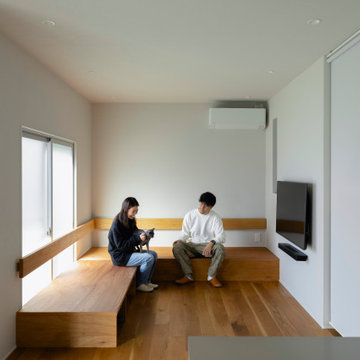
住み継いだ家
本計画は、築32年の古家のリノベーションの計画です。
昔ながらの住宅のため、脱衣室がなく、田の字型に区切られた住宅でした。
1F部分は、スケルトン状態とし、水廻りの大きな改修を行いました。
既存の和室部を改修し、キッチンスペースにリノベーションしました。
キッチンは壁掛けとし、アイランドカウンターを設け趣味である料理などを楽しめるスペースとしました。
洋室だった部分をリビングスペースに変更し、LDKの一体となったスペースを確保しました。
リビングスペースは、6畳のスペースだったため、造作でベンチを設けて狭さを解消しました。
もともとダイニングであったスペースの一角には、寝室スペースを設け
ほとんどの生活スペースを1Fで完結できる間取りとしました。
また、猫との生活も想定されていましたので、ペットの性格にも配慮した計画としました。
内部のデザインは、合板やアイアン、アンティークな床タイルなどを仕様し、新しさの中にもなつかしさのある落ち着いた空間となっています。
断熱材から改修された空間は、機能性もデザイン性にも配慮された、居心地の良い空間となっています。
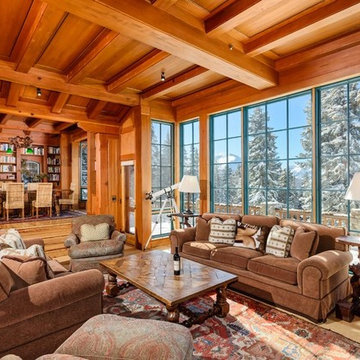
Rutgers Construction
Aspen, CO 81611
Idee per un ampio soggiorno stile rurale aperto con libreria, pareti marroni, parquet chiaro, camino classico, cornice del camino in pietra, nessuna TV e pavimento marrone
Idee per un ampio soggiorno stile rurale aperto con libreria, pareti marroni, parquet chiaro, camino classico, cornice del camino in pietra, nessuna TV e pavimento marrone
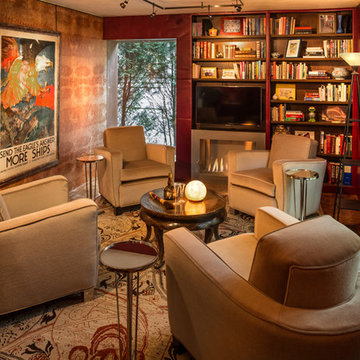
Edmunds Studios
Esempio di un piccolo soggiorno stile rurale chiuso con libreria, camino classico, cornice del camino in cemento, TV a parete, pareti rosse e parquet scuro
Esempio di un piccolo soggiorno stile rurale chiuso con libreria, camino classico, cornice del camino in cemento, TV a parete, pareti rosse e parquet scuro
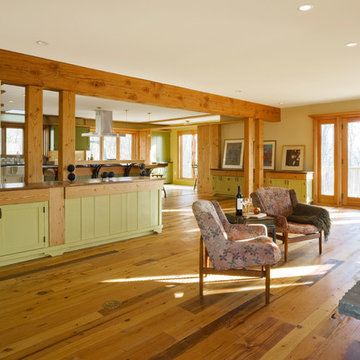
Photography by Susan Teare
Idee per un soggiorno stile rurale di medie dimensioni e aperto con libreria, pareti beige, pavimento in legno massello medio, camino classico, cornice del camino in pietra e TV nascosta
Idee per un soggiorno stile rurale di medie dimensioni e aperto con libreria, pareti beige, pavimento in legno massello medio, camino classico, cornice del camino in pietra e TV nascosta
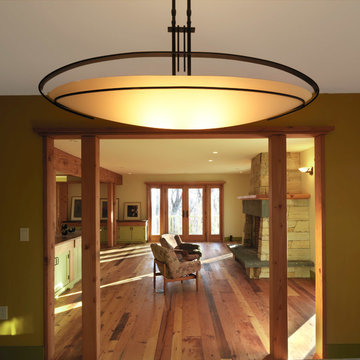
Photography by Susan Teare
Esempio di un soggiorno stile rurale di medie dimensioni e aperto con libreria, pareti beige, pavimento in legno massello medio, camino classico, cornice del camino in pietra e TV nascosta
Esempio di un soggiorno stile rurale di medie dimensioni e aperto con libreria, pareti beige, pavimento in legno massello medio, camino classico, cornice del camino in pietra e TV nascosta

Ric Forest
Foto di un grande soggiorno rustico stile loft con libreria, pareti marroni, moquette, nessun camino, nessuna TV e pavimento beige
Foto di un grande soggiorno rustico stile loft con libreria, pareti marroni, moquette, nessun camino, nessuna TV e pavimento beige
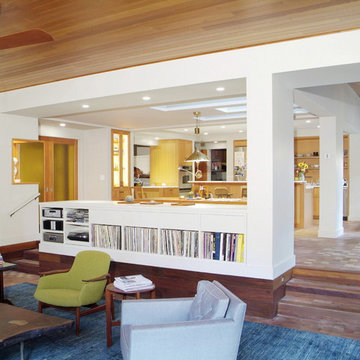
Woolen Mill Kiwi Fan
Foto di un grande soggiorno stile rurale aperto con libreria, pareti bianche e pavimento in legno massello medio
Foto di un grande soggiorno stile rurale aperto con libreria, pareti bianche e pavimento in legno massello medio
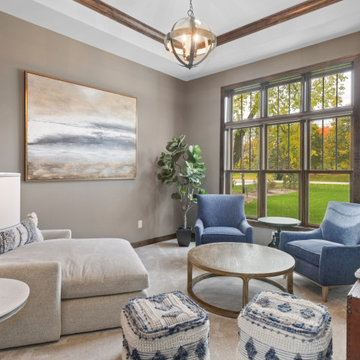
This lakeside retreat has been in the family for generations & is lovingly referred to as "the magnet" because it pulls friends and family together. When rebuilding on their family's land, our priority was to create the same feeling for generations to come.
This new build project included all interior & exterior architectural design features including lighting, flooring, tile, countertop, cabinet, appliance, hardware & plumbing fixture selections. My client opted in for an all inclusive design experience including space planning, furniture & decor specifications to create a move in ready retreat for their family to enjoy for years & years to come.
It was an honor designing this family's dream house & will leave you wanting a little slice of waterfront paradise of your own!
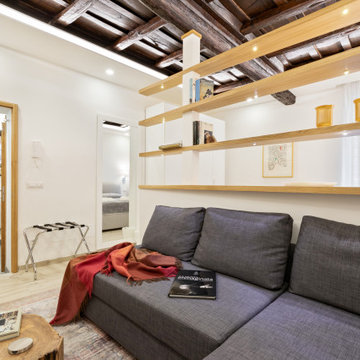
La seconda stanza della casa è divisa a metà da un divisorio il legno su misura, aperto nella parte alte e dotato di mensole in legno dalla geometria sghemba e con faretti led integrati. metà della stanza è adibita a salotto, l'altra metà è camera da letto.
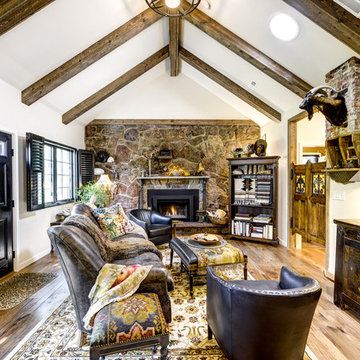
The ceiling was opened and new beams were added. The original moss rock fireplace was updated. Wood floors were added throughout, and new built- in shelves were added to feature special pieces.
Darrin Harris Frisby
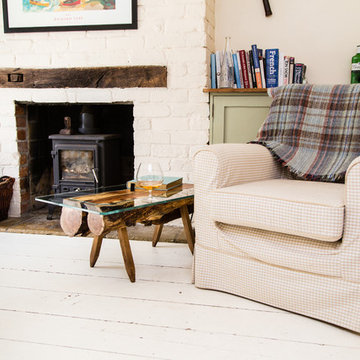
A bold glass-top table with live edges, deep yew underbelly and oak legs.
The English yew, air-dried for six years, has had its shakes, knots and cracks preserved with natural pewter. The oak legs are dyed in traditional Van Dyke crystals, made from walnut husks, for a darker hue. A subtle yet resistant finish ensures the piece will tell its story for years to come.
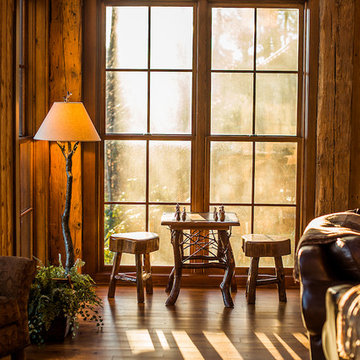
It's time to reclaim that Man Cave! Whether you use it to watch football, show off your hunting trophies or simply for some peace and quiet, we can help you create the perfect rustic retreat.
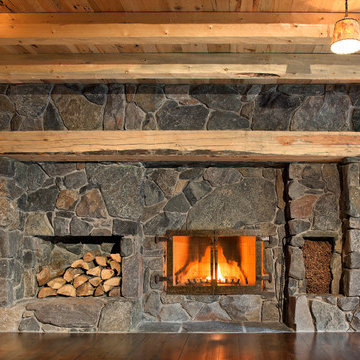
Pete Sieger
Ispirazione per un ampio soggiorno stile rurale aperto con libreria, parquet scuro, camino classico e cornice del camino in pietra
Ispirazione per un ampio soggiorno stile rurale aperto con libreria, parquet scuro, camino classico e cornice del camino in pietra
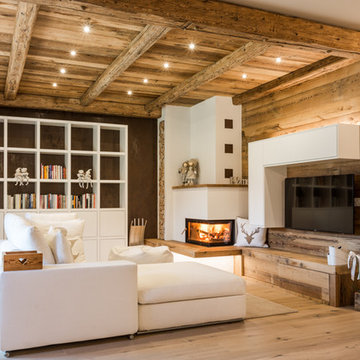
Servizio pubblicato su QUIN - n. 22 - Settembre/Ottobre 2017
© Roberta De Palo
Immagine di un soggiorno rustico di medie dimensioni e aperto con pavimento in legno massello medio, camino ad angolo, TV a parete, libreria, pareti multicolore, cornice del camino in intonaco e pavimento marrone
Immagine di un soggiorno rustico di medie dimensioni e aperto con pavimento in legno massello medio, camino ad angolo, TV a parete, libreria, pareti multicolore, cornice del camino in intonaco e pavimento marrone
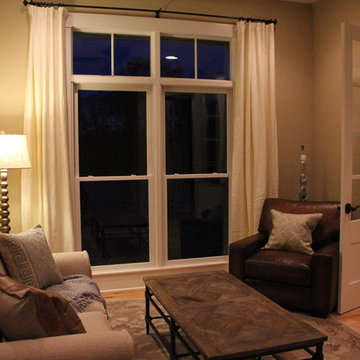
Ispirazione per un soggiorno rustico di medie dimensioni e chiuso con libreria, pareti beige e parquet chiaro
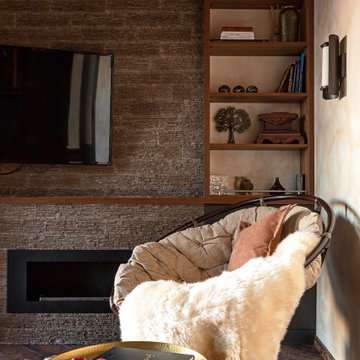
Ispirazione per un soggiorno stile rurale di medie dimensioni e aperto con libreria, pareti beige, pavimento in vinile, camino lineare Ribbon, cornice del camino in pietra, TV a parete, pavimento marrone e travi a vista
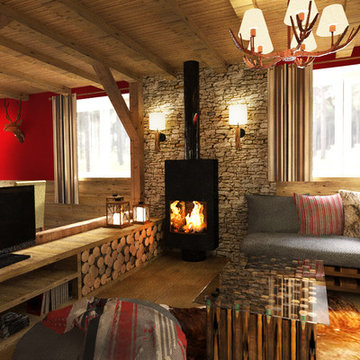
Immagine di un piccolo soggiorno rustico aperto con libreria, pareti rosse, parquet chiaro, stufa a legna, cornice del camino in metallo e TV autoportante
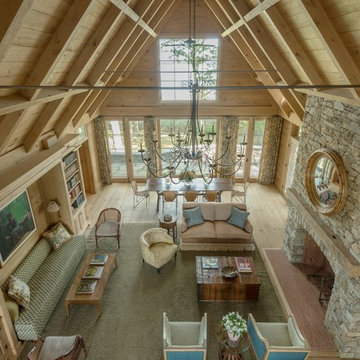
Immagine di un grande soggiorno stile rurale chiuso con libreria, pareti marroni, parquet chiaro, camino classico, cornice del camino in pietra, nessuna TV e pavimento marrone

log cabin mantel wall design
Integrated Wall 2255.1
The skilled custom design cabinetmaker can help a small room with a fireplace to feel larger by simplifying details, and by limiting the number of disparate elements employed in the design. A wood storage room, and a general storage area are incorporated on either side of this fireplace, in a manner that expands, rather than interrupts, the limited wall surface. Restrained design makes the most of two storage opportunities, without disrupting the focal area of the room. The mantel is clean and a strong horizontal line helping to expand the visual width of the room.
The renovation of this small log cabin was accomplished in collaboration with architect, Bethany Puopolo. A log cabin’s aesthetic requirements are best addressed through simple design motifs. Different styles of log structures suggest different possibilities. The eastern seaboard tradition of dovetailed, square log construction, offers us cabin interiors with a different feel than typically western, round log structures.
Soggiorni rustici con libreria - Foto e idee per arredare
6
