Soggiorni rustici con cornice del camino in pietra - Foto e idee per arredare
Filtra anche per:
Budget
Ordina per:Popolari oggi
141 - 160 di 11.119 foto
1 di 3
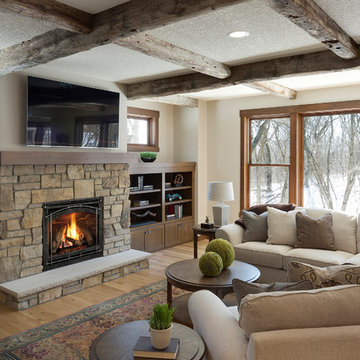
Esempio di un soggiorno stile rurale di medie dimensioni e aperto con pareti bianche, parquet chiaro, camino classico, cornice del camino in pietra, TV autoportante e pavimento beige
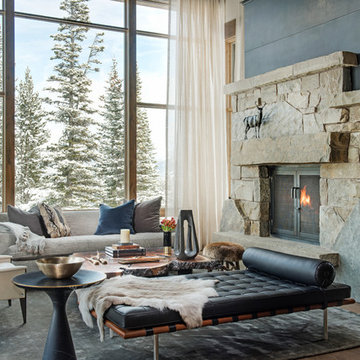
Whitney Kamman Photography | Centre Sky Architecture
Ispirazione per un soggiorno stile rurale aperto con pavimento in legno massello medio, camino classico, cornice del camino in pietra e pavimento marrone
Ispirazione per un soggiorno stile rurale aperto con pavimento in legno massello medio, camino classico, cornice del camino in pietra e pavimento marrone

We replaced the brick with a Tuscan-colored stacked stone and added a wood mantel; the television was built-in to the stacked stone and framed out for a custom look. This created an updated design scheme for the room and a focal point. We also removed an entry wall on the east side of the home, and a wet bar near the back of the living area. This had an immediate impact on the brightness of the room and allowed for more natural light and a more open, airy feel, as well as increased square footage of the space. We followed up by updating the paint color to lighten the room, while also creating a natural flow into the remaining rooms of this first-floor, open floor plan.
After removing the brick underneath the shelving units, we added a bench storage unit and closed cabinetry for storage. The back walls were finalized with a white shiplap wall treatment to brighten the space and wood shelving for accessories. On the left side of the fireplace, we added a single floating wood shelf to highlight and display the sword.
The popcorn ceiling was scraped and replaced with a cleaner look, and the wood beams were stained to match the new mantle and floating shelves. The updated ceiling and beams created another dramatic focal point in the room, drawing the eye upward, and creating an open, spacious feel to the room. The room was finalized by removing the existing ceiling fan and replacing it with a rustic, two-toned, four-light chandelier in a distressed weathered oak finish on an iron metal frame.
Photo Credit: Nina Leone Photography
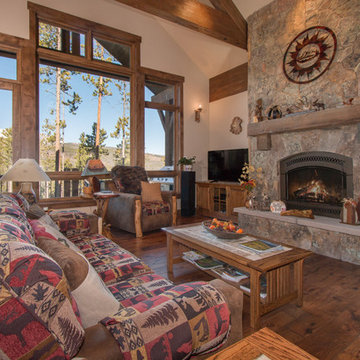
Tammi T Photography
Esempio di un soggiorno rustico di medie dimensioni e chiuso con sala formale, pareti beige, parquet scuro, camino classico, cornice del camino in pietra, nessuna TV e pavimento marrone
Esempio di un soggiorno rustico di medie dimensioni e chiuso con sala formale, pareti beige, parquet scuro, camino classico, cornice del camino in pietra, nessuna TV e pavimento marrone

Foto di un grande soggiorno rustico aperto con angolo bar, pareti beige, moquette, camino classico, cornice del camino in pietra, TV autoportante e pavimento beige
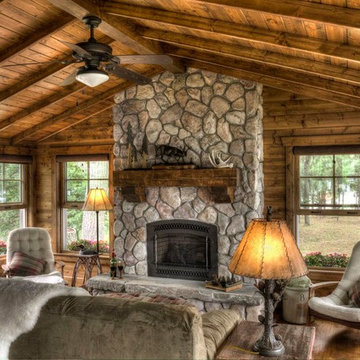
Immagine di un soggiorno stile rurale di medie dimensioni e aperto con pareti marroni, pavimento in legno massello medio, camino classico, cornice del camino in pietra e pavimento marrone

James Ray Spahn
Ispirazione per un soggiorno rustico aperto con pareti bianche, pavimento in legno massello medio, camino classico, cornice del camino in pietra, TV autoportante, pavimento marrone e tappeto
Ispirazione per un soggiorno rustico aperto con pareti bianche, pavimento in legno massello medio, camino classico, cornice del camino in pietra, TV autoportante, pavimento marrone e tappeto
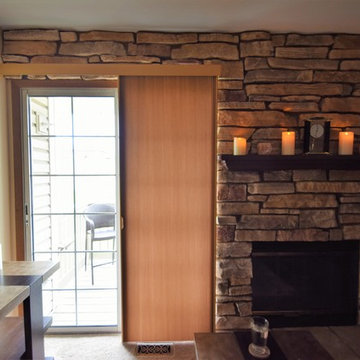
Hunter Douglas Duette Vertiglide shades are an excellent option for sliding glass doors.
Idee per un piccolo soggiorno rustico chiuso con pareti beige, moquette, camino classico, cornice del camino in pietra e TV autoportante
Idee per un piccolo soggiorno rustico chiuso con pareti beige, moquette, camino classico, cornice del camino in pietra e TV autoportante
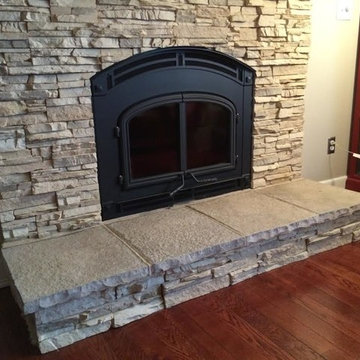
Ispirazione per un soggiorno stile rurale con pareti grigie, parquet scuro, camino classico e cornice del camino in pietra
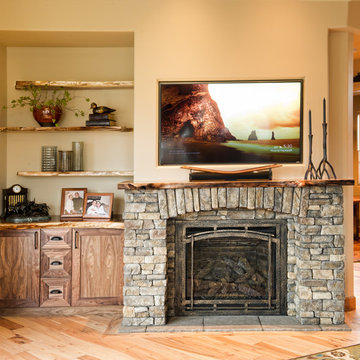
Immagine di un grande soggiorno stile rurale chiuso con pareti beige, parquet chiaro, camino classico e cornice del camino in pietra
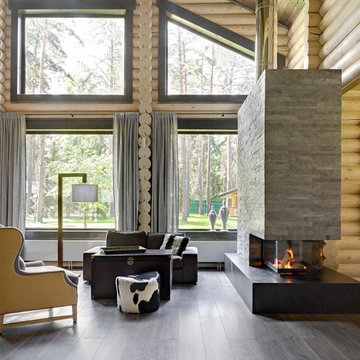
Idee per un grande soggiorno stile rurale aperto con parquet scuro, camino bifacciale, cornice del camino in pietra e pareti beige
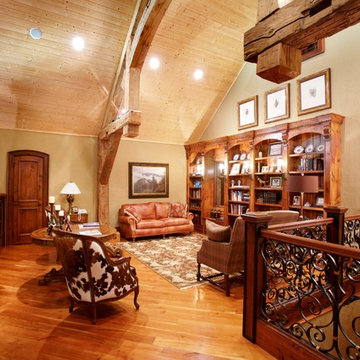
Designed by MossCreek, this beautiful timber frame home includes signature MossCreek style elements such as natural materials, expression of structure, elegant rustic design, and perfect use of space in relation to build site. Photo by Mark Smith
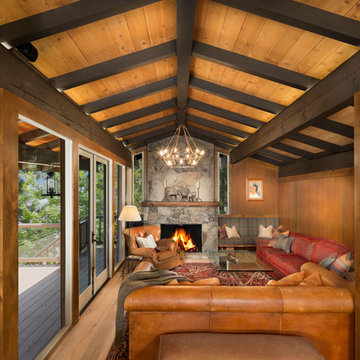
An outdated 1960’s home with smaller rooms typical of this period was completely transformed into a timeless lakefront retreat that embraces the client’s traditions and memories. Anchoring it firmly in the present are modern appliances, extensive use of natural light, and a restructured floor plan that appears both spacious and intimate.
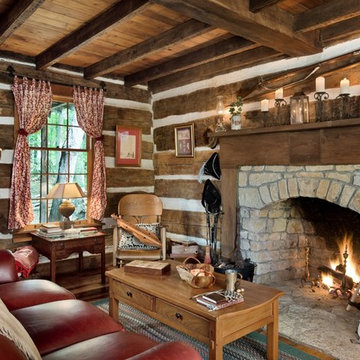
Roger Wade Studio - Hearth Room, The goal here was to keep the patina on the logs though we scrubbed & cleaned them several times. The vintage cabin is approx. 175 yrs. old. There is no better place to spending a winter’s evening in front of a warming fire in this cozy log cabin.
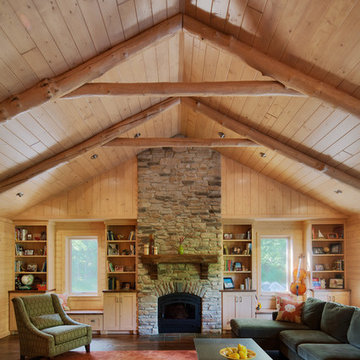
New family room with a view of the new fireplace flanked by window seats and the wood ceiling with exposed log beams and collar ties. Photography: Fred Golden
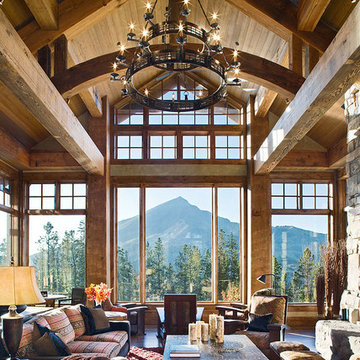
Amazing view of the cathedral ceiling with massive arched beams, massive chandelier, cozy seating, and a wall of windows and that view!
Immagine di un grande soggiorno rustico aperto con pareti marroni, parquet scuro, camino classico, cornice del camino in pietra e pavimento marrone
Immagine di un grande soggiorno rustico aperto con pareti marroni, parquet scuro, camino classico, cornice del camino in pietra e pavimento marrone
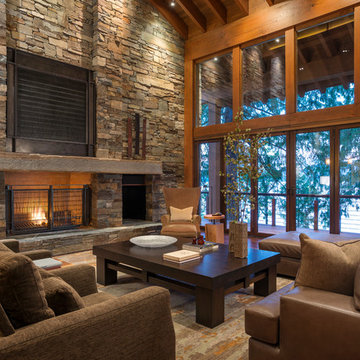
Immagine di un soggiorno stile rurale chiuso con sala formale, camino classico, cornice del camino in pietra e TV nascosta
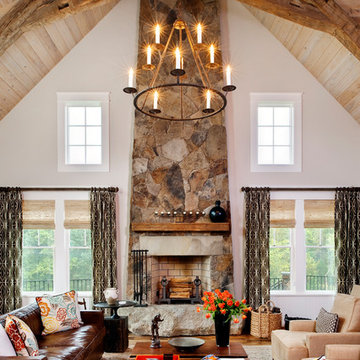
ansel olson
Idee per un soggiorno stile rurale con pareti bianche, pavimento in legno massello medio, cornice del camino in pietra e nessuna TV
Idee per un soggiorno stile rurale con pareti bianche, pavimento in legno massello medio, cornice del camino in pietra e nessuna TV
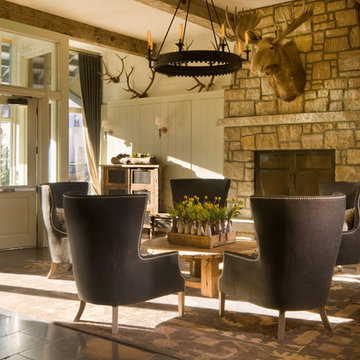
Immagine di un soggiorno stile rurale con camino classico e cornice del camino in pietra

This award-winning and intimate cottage was rebuilt on the site of a deteriorating outbuilding. Doubling as a custom jewelry studio and guest retreat, the cottage’s timeless design was inspired by old National Parks rough-stone shelters that the owners had fallen in love with. A single living space boasts custom built-ins for jewelry work, a Murphy bed for overnight guests, and a stone fireplace for warmth and relaxation. A cozy loft nestles behind rustic timber trusses above. Expansive sliding glass doors open to an outdoor living terrace overlooking a serene wooded meadow.
Photos by: Emily Minton Redfield
Soggiorni rustici con cornice del camino in pietra - Foto e idee per arredare
8