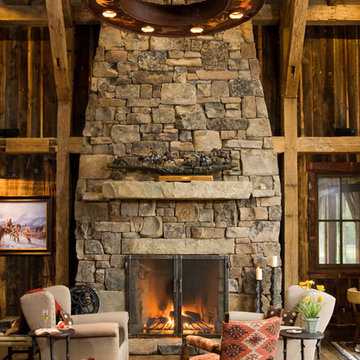Soggiorni rustici con cornice del camino in pietra - Foto e idee per arredare
Filtra anche per:
Budget
Ordina per:Popolari oggi
221 - 240 di 11.120 foto
1 di 3
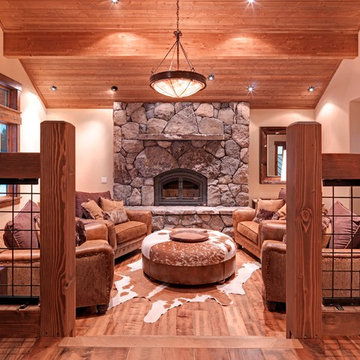
This 5,000+ square foot custom home was constructed from start to finish within 14 months under the watchful eye and strict building standards of the Lahontan Community in Truckee, California. Paying close attention to every dollar spent and sticking to our budget, we were able to incorporate mixed elements such as stone, steel, indigenous rock, tile, and reclaimed woods. This home truly portrays a masterpiece not only for the Owners but also to everyone involved in its construction.
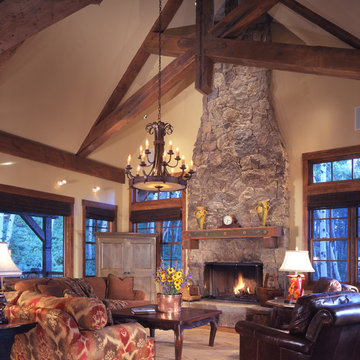
James Ray Spahn
Foto di un soggiorno rustico con pareti beige, camino classico, cornice del camino in pietra e nessuna TV
Foto di un soggiorno rustico con pareti beige, camino classico, cornice del camino in pietra e nessuna TV
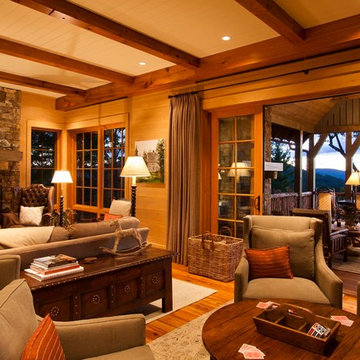
J.Weiland
Foto di un soggiorno stile rurale con pareti beige, pavimento in legno massello medio, camino classico, cornice del camino in pietra e nessuna TV
Foto di un soggiorno stile rurale con pareti beige, pavimento in legno massello medio, camino classico, cornice del camino in pietra e nessuna TV
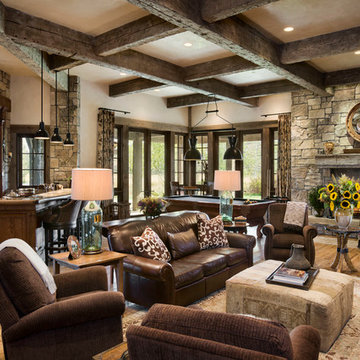
Roger Wade Studio
Immagine di un soggiorno rustico aperto con pareti beige, pavimento in legno massello medio, camino classico, cornice del camino in pietra e tappeto
Immagine di un soggiorno rustico aperto con pareti beige, pavimento in legno massello medio, camino classico, cornice del camino in pietra e tappeto
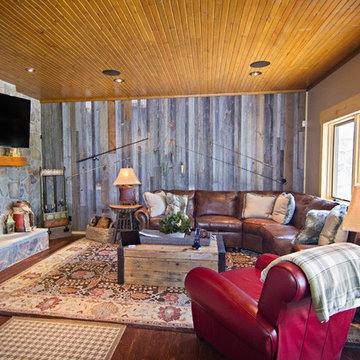
Photo by Forte Photography
Interior Design by Holden Design Group
Electronic Systems Design by Integration Controls
Idee per un soggiorno stile rurale con pareti beige, parquet scuro, camino classico, cornice del camino in pietra e TV a parete
Idee per un soggiorno stile rurale con pareti beige, parquet scuro, camino classico, cornice del camino in pietra e TV a parete
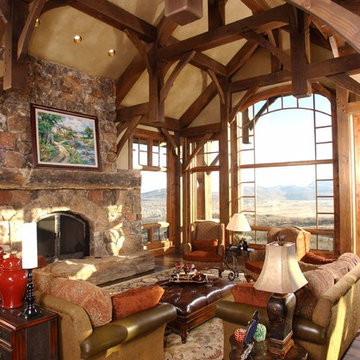
Immagine di un ampio soggiorno rustico con camino classico e cornice del camino in pietra
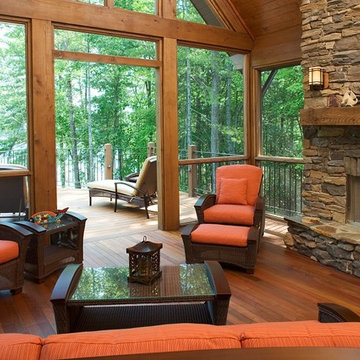
beam, cabin, deck, fireplace mantel, glass wall, lake view, orange, rustic, stone, tongue and groove, wood ceiling, wood frame chair, wood frame sofa, woods, woven furniture,
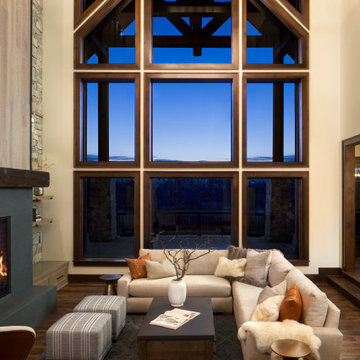
When planning this custom residence, the owners had a clear vision – to create an inviting home for their family, with plenty of opportunities to entertain, play, and relax and unwind. They asked for an interior that was approachable and rugged, with an aesthetic that would stand the test of time. Amy Carman Design was tasked with designing all of the millwork, custom cabinetry and interior architecture throughout, including a private theater, lower level bar, game room and a sport court. A materials palette of reclaimed barn wood, gray-washed oak, natural stone, black windows, handmade and vintage-inspired tile, and a mix of white and stained woodwork help set the stage for the furnishings. This down-to-earth vibe carries through to every piece of furniture, artwork, light fixture and textile in the home, creating an overall sense of warmth and authenticity.
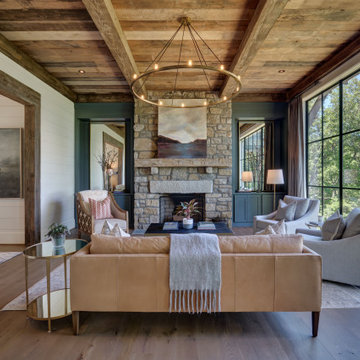
Idee per un grande soggiorno rustico chiuso con sala formale, pareti bianche, pavimento in legno massello medio, camino classico, cornice del camino in pietra, nessuna TV e pavimento marrone

Ispirazione per un grande soggiorno stile rurale con parquet chiaro, pareti beige, camino classico, cornice del camino in pietra, TV a parete e soffitto in legno

This covered deck space features a fireplace, heaters and operable glass to allow the homeowners to customize their experience depending on the weather.
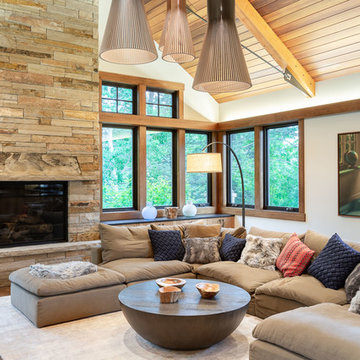
Idee per un soggiorno rustico con pareti bianche, parquet scuro, camino classico, cornice del camino in pietra e pavimento marrone
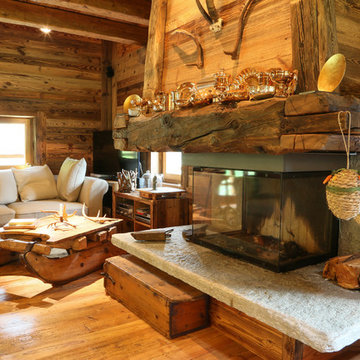
Patrizia Lanna
Foto di un soggiorno rustico chiuso con pavimento in legno massello medio, camino classico e cornice del camino in pietra
Foto di un soggiorno rustico chiuso con pavimento in legno massello medio, camino classico e cornice del camino in pietra
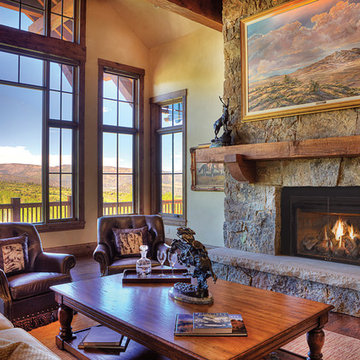
Idee per un soggiorno stile rurale di medie dimensioni e aperto con sala formale, pareti beige, pavimento in legno massello medio, camino classico, cornice del camino in pietra, nessuna TV e pavimento marrone
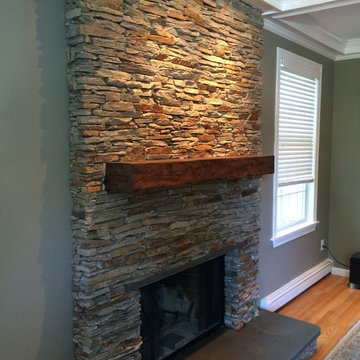
Rustic hewn alder mantel with a light brown stain and black glaze. We build these mantels custom size, color & distressing can be made to suite your style.
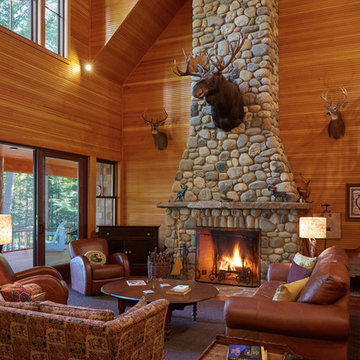
Photo by Jon Reece
Foto di un grande soggiorno rustico aperto con camino classico, cornice del camino in pietra, pareti beige, parquet chiaro e nessuna TV
Foto di un grande soggiorno rustico aperto con camino classico, cornice del camino in pietra, pareti beige, parquet chiaro e nessuna TV
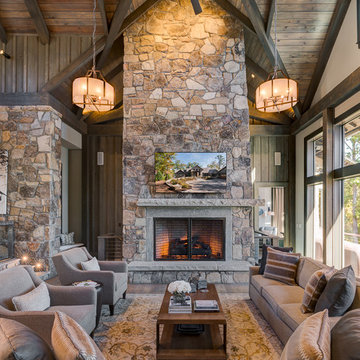
Idee per un soggiorno stile rurale con camino classico, cornice del camino in pietra e TV a parete
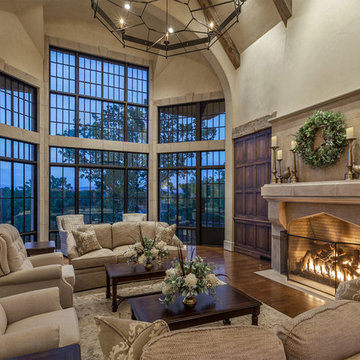
This charming European-inspired home juxtaposes old-world architecture with more contemporary details. The exterior is primarily comprised of granite stonework with limestone accents. The stair turret provides circulation throughout all three levels of the home, and custom iron windows afford expansive lake and mountain views. The interior features custom iron windows, plaster walls, reclaimed heart pine timbers, quartersawn oak floors and reclaimed oak millwork.
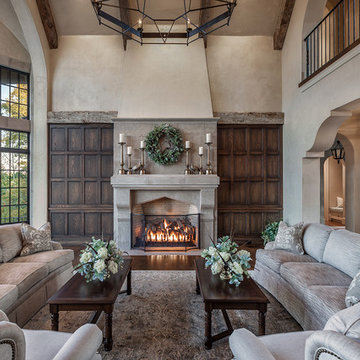
This charming European-inspired home juxtaposes old-world architecture with more contemporary details. The exterior is primarily comprised of granite stonework with limestone accents. The stair turret provides circulation throughout all three levels of the home, and custom iron windows afford expansive lake and mountain views. The interior features custom iron windows, plaster walls, reclaimed heart pine timbers, quartersawn oak floors and reclaimed oak millwork.
Soggiorni rustici con cornice del camino in pietra - Foto e idee per arredare
12
