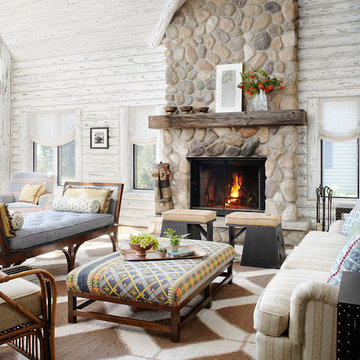Soggiorni rustici con cornice del camino in pietra - Foto e idee per arredare
Filtra anche per:
Budget
Ordina per:Popolari oggi
41 - 60 di 11.119 foto
1 di 3
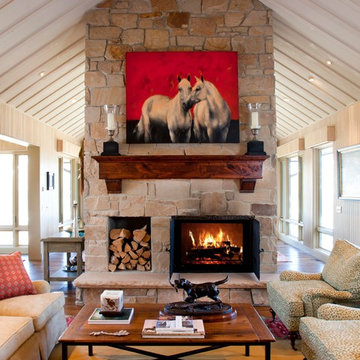
Paula Berg Design Associates | Warm and Inviting Sitting Area
| Photo by Ed Gohlich Photography, Inc
Idee per un soggiorno rustico con cornice del camino in pietra
Idee per un soggiorno rustico con cornice del camino in pietra
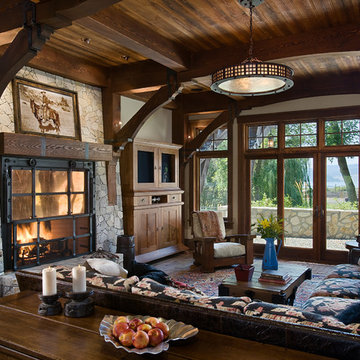
The rustic ranch styling of this ranch manor house combined with understated luxury offers unparalleled extravagance on this sprawling, working cattle ranch in the interior of British Columbia. An innovative blend of locally sourced rock and timber used in harmony with steep pitched rooflines creates an impressive exterior appeal to this timber frame home. Copper dormers add shine with a finish that extends to rear porch roof cladding. Flagstone pervades the patio decks and retaining walls, surrounding pool and pergola amenities with curved, concrete cap accents.

Dining & living space in main cabin. Sunroom added to far end. Loft above. Kitchen to right. Antique bench to left, and antique blue cabinet to right. Double sided fireplace made of local stone by local artisan. Marvin windows. Floor made from repurposed barn boards. ©Tricia Shay
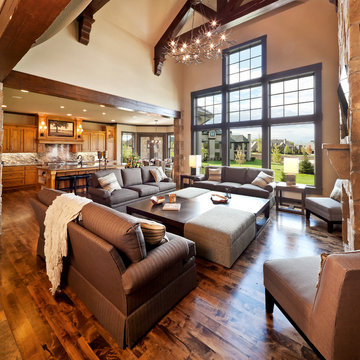
Idee per un soggiorno stile rurale aperto con sala formale, pareti beige, cornice del camino in pietra e pavimento in legno massello medio
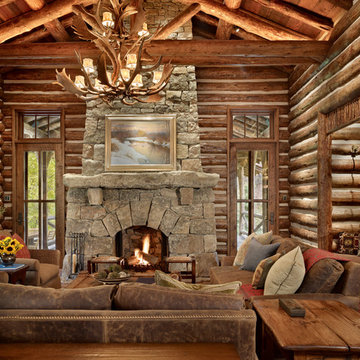
Esempio di un soggiorno rustico con pareti marroni, camino classico, cornice del camino in pietra e nessuna TV
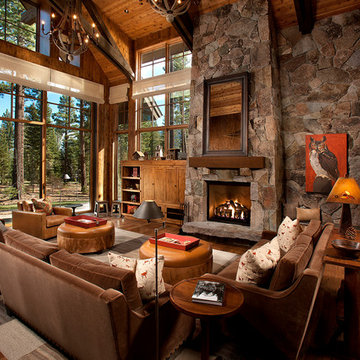
Great room with 3 custom mohair sofas.
Ispirazione per un soggiorno stile rurale con sala formale, parquet scuro, camino classico e cornice del camino in pietra
Ispirazione per un soggiorno stile rurale con sala formale, parquet scuro, camino classico e cornice del camino in pietra

Gordon Gregory
Idee per un ampio soggiorno rustico aperto con sala formale, pavimento in ardesia, camino classico, cornice del camino in pietra e pavimento multicolore
Idee per un ampio soggiorno rustico aperto con sala formale, pavimento in ardesia, camino classico, cornice del camino in pietra e pavimento multicolore

Anita Lang - IMI Design - Scottsdale, AZ
Esempio di un grande soggiorno rustico chiuso con pareti beige, camino classico, cornice del camino in pietra, parete attrezzata, pavimento in legno massello medio e pavimento marrone
Esempio di un grande soggiorno rustico chiuso con pareti beige, camino classico, cornice del camino in pietra, parete attrezzata, pavimento in legno massello medio e pavimento marrone

Esempio di un soggiorno rustico con cornice del camino in pietra, pavimento in legno massello medio, camino classico e tappeto
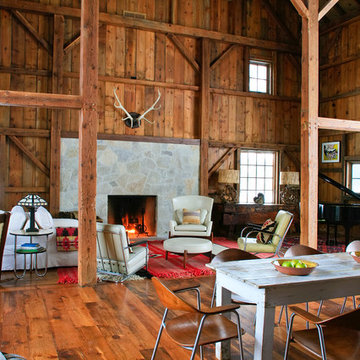
As part of the Walnut Farm project, Northworks was commissioned to convert an existing 19th century barn into a fully-conditioned home. Working closely with the local contractor and a barn restoration consultant, Northworks conducted a thorough investigation of the existing structure. The resulting design is intended to preserve the character of the original barn while taking advantage of its spacious interior volumes and natural materials.
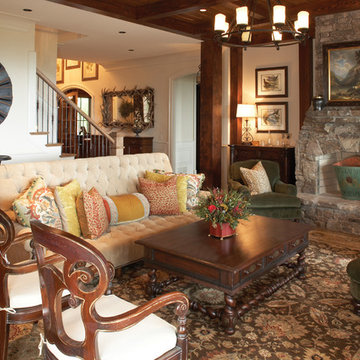
Immagine di un soggiorno stile rurale di medie dimensioni con camino classico, cornice del camino in pietra, sala formale, pareti bianche e parquet chiaro
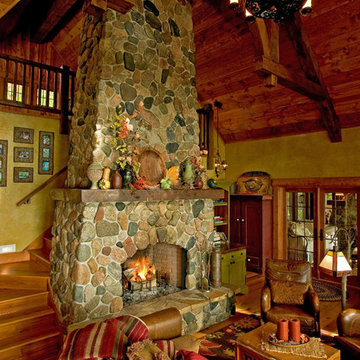
Foto di un soggiorno rustico con cornice del camino in pietra
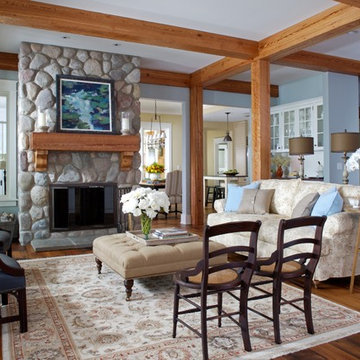
The classic 5,000-square-foot, five-bedroom Blaine boasts a timeless, traditional façade of stone and cedar shake. Inspired by both the relaxed Shingle Style that swept the East Coast at the turn of the century, and the all-American Four Square found around the country. The home features Old World architecture paired with every modern convenience, along with unparalleled craftsmanship and quality design.
The curb appeal starts at the street, where a caramel-colored shingle and stone façade invite you inside from the European-style courtyard. Other highlights include irregularly shaped windows, a charming dovecote and cupola, along with a variety of welcoming window boxes on the street side. The lakeside includes two porches designed to take full advantage of the views, a lower-level walk out, and stone arches that lend an aura of both elegance and permanence.
Step inside, and the interiors will not disappoint. The spacious foyer featuring a wood staircase leads into a large, open living room with a natural stone fireplace, rustic beams and nearby walkout deck. Also adjacent is a screened-in porch that leads down to the lower level, and the lakeshore. The nearby kitchen includes a large two-tiered multi-purpose island topped with butcher block, perfect for both entertaining and food preparation. This informal dining area allows for large gatherings of family and friends. Leave the family area, cross the foyer and enter your private retreat — a master bedroom suite attached to a luxurious master bath, private sitting room, and sun room. Who needs vacation when it’s such a pleasure staying home?
The second floor features two cozy bedrooms, a bunkroom with built-in sleeping area, and a convenient home office. In the lower level, a relaxed family room and billiards area are accompanied by a pub and wine cellar. Further on, two additional bedrooms await.

Idee per un soggiorno stile rurale con pareti beige, cornice del camino in pietra, pavimento con piastrelle in ceramica e pavimento beige
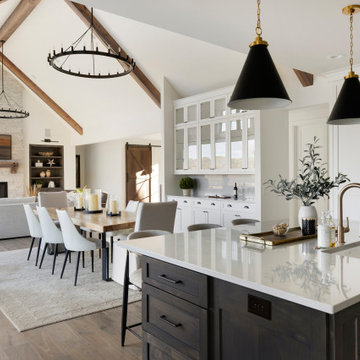
This warm and rustic home, set in the spacious Lakeview neighborhood, features incredible reclaimed wood accents from the vaulted ceiling beams connecting the great room and dining room to the wood mantel and other accents throughout.
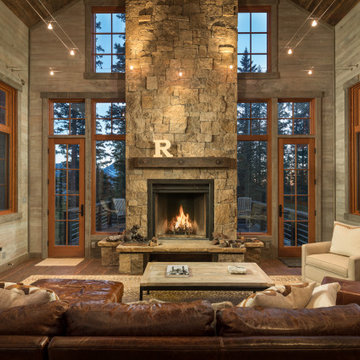
Idee per un soggiorno stile rurale aperto e di medie dimensioni con parquet scuro, camino classico, cornice del camino in pietra, pavimento marrone e pareti marroni

This open floor plan family room for a family of four—two adults and two children was a dream to design. I wanted to create harmony and unity in the space bringing the outdoors in. My clients wanted a space that they could, lounge, watch TV, play board games and entertain guest in. They had two requests: one—comfortable and two—inviting. They are a family that loves sports and spending time with each other.
One of the challenges I tackled first was the 22 feet ceiling height and wall of windows. I decided to give this room a Contemporary Rustic Style. Using scale and proportion to identify the inadequacy between the height of the built-in and fireplace in comparison to the wall height was the next thing to tackle. Creating a focal point in the room created balance in the room. The addition of the reclaimed wood on the wall and furniture helped achieve harmony and unity between the elements in the room combined makes a balanced, harmonious complete space.
Bringing the outdoors in and using repetition of design elements like color throughout the room, texture in the accent pillows, rug, furniture and accessories and shape and form was how I achieved harmony. I gave my clients a space to entertain, lounge, and have fun in that reflected their lifestyle.
Photography by Haigwood Studios

This house features an open concept floor plan, with expansive windows that truly capture the 180-degree lake views. The classic design elements, such as white cabinets, neutral paint colors, and natural wood tones, help make this house feel bright and welcoming year round.

Ric Stovall
Idee per un soggiorno stile rurale di medie dimensioni e aperto con angolo bar, pareti bianche, pavimento in legno massello medio, camino ad angolo, cornice del camino in pietra, TV a parete, pavimento marrone e tappeto
Idee per un soggiorno stile rurale di medie dimensioni e aperto con angolo bar, pareti bianche, pavimento in legno massello medio, camino ad angolo, cornice del camino in pietra, TV a parete, pavimento marrone e tappeto
Soggiorni rustici con cornice del camino in pietra - Foto e idee per arredare
3
