Soggiorni rossi con sala formale - Foto e idee per arredare
Filtra anche per:
Budget
Ordina per:Popolari oggi
41 - 60 di 1.043 foto
1 di 3
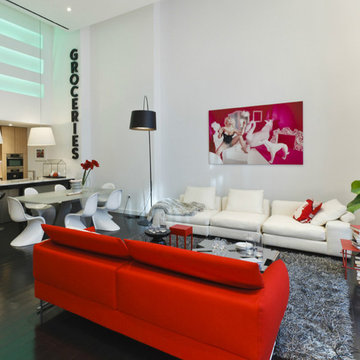
Idee per un piccolo soggiorno design aperto con sala formale, nessun camino, pareti bianche, parquet scuro e TV autoportante

The brief for this project involved a full house renovation, and extension to reconfigure the ground floor layout. To maximise the untapped potential and make the most out of the existing space for a busy family home.
When we spoke with the homeowner about their project, it was clear that for them, this wasn’t just about a renovation or extension. It was about creating a home that really worked for them and their lifestyle. We built in plenty of storage, a large dining area so they could entertain family and friends easily. And instead of treating each space as a box with no connections between them, we designed a space to create a seamless flow throughout.
A complete refurbishment and interior design project, for this bold and brave colourful client. The kitchen was designed and all finishes were specified to create a warm modern take on a classic kitchen. Layered lighting was used in all the rooms to create a moody atmosphere. We designed fitted seating in the dining area and bespoke joinery to complete the look. We created a light filled dining space extension full of personality, with black glazing to connect to the garden and outdoor living.
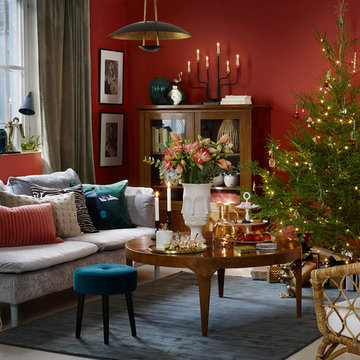
From: Allt i Hemmet
Styling: Camilla Furst
Photographer: Michael Förster
Foto di un piccolo soggiorno eclettico con sala formale e pareti verdi
Foto di un piccolo soggiorno eclettico con sala formale e pareti verdi

Original KAWS sculptures are placed in the corner of this expansive great room / living room of this Sarasota Vue penthouse build-out overlooking Sarasota Bay. The great room's pink sofa is much like a bright garden flower, and the custom-dyed feathers on the dining room chandelier add to the outdoor motif of the Italian garden design.
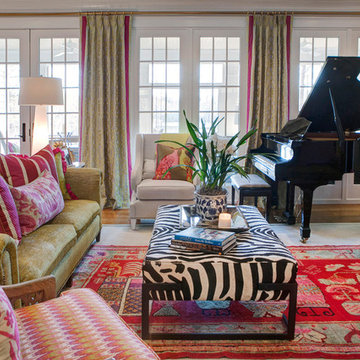
Idee per un soggiorno eclettico di medie dimensioni e aperto con sala formale, pareti beige, pavimento in legno massello medio e nessuna TV
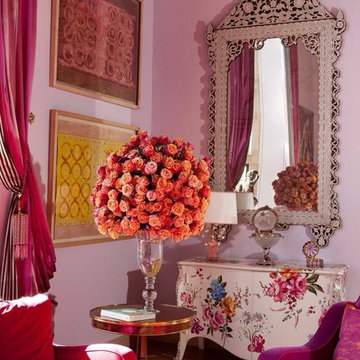
Ball room at Greystone Mansion.
Immagine di un grande soggiorno bohémian aperto con sala formale, pareti rosa, parquet chiaro, nessun camino, nessuna TV e pavimento beige
Immagine di un grande soggiorno bohémian aperto con sala formale, pareti rosa, parquet chiaro, nessun camino, nessuna TV e pavimento beige
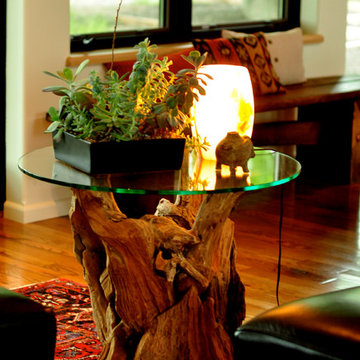
Designed and Constructed by John Mast Construction, Photo by Caleb Mast
Ispirazione per un soggiorno minimalista di medie dimensioni e aperto con pareti bianche, pavimento in legno massello medio, stufa a legna, cornice del camino in intonaco, pavimento marrone, sala formale e nessuna TV
Ispirazione per un soggiorno minimalista di medie dimensioni e aperto con pareti bianche, pavimento in legno massello medio, stufa a legna, cornice del camino in intonaco, pavimento marrone, sala formale e nessuna TV
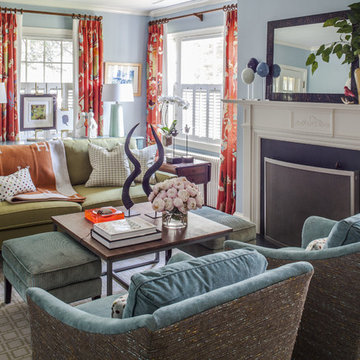
Design by Christopher Patrick
Esempio di un soggiorno eclettico di medie dimensioni e chiuso con sala formale, pareti blu, camino classico, nessuna TV, parquet scuro e cornice del camino in pietra
Esempio di un soggiorno eclettico di medie dimensioni e chiuso con sala formale, pareti blu, camino classico, nessuna TV, parquet scuro e cornice del camino in pietra

Idee per un piccolo soggiorno industriale con sala formale, pareti bianche e parquet scuro
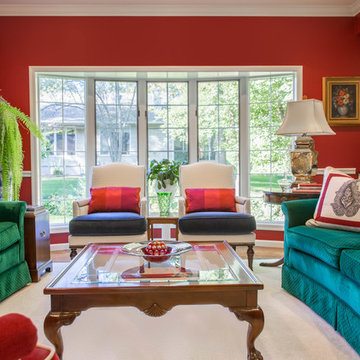
Project by Wiles Design Group. Their Cedar Rapids-based design studio serves the entire Midwest, including Iowa City, Dubuque, Davenport, and Waterloo, as well as North Missouri and St. Louis.
For more about Wiles Design Group, see here: https://wilesdesigngroup.com/
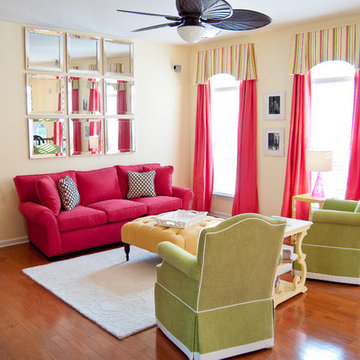
Photography by Timeless Photojournalism (www.timelessphotojournalism.com) Interior design by Warte' Designs (www.wartedesigns.com)
Immagine di un soggiorno tradizionale con sala formale e pareti beige
Immagine di un soggiorno tradizionale con sala formale e pareti beige
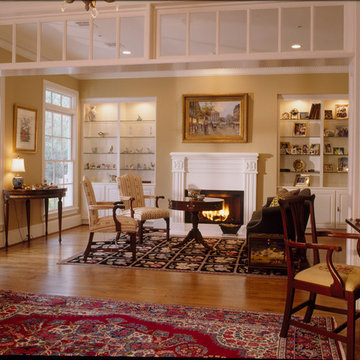
The formal Living room features custom built in glass shelving with lighting and a warm and inviting fireplace.
Esempio di un soggiorno american style di medie dimensioni e chiuso con sala formale, pareti gialle, parquet chiaro, camino classico e cornice del camino in legno
Esempio di un soggiorno american style di medie dimensioni e chiuso con sala formale, pareti gialle, parquet chiaro, camino classico e cornice del camino in legno
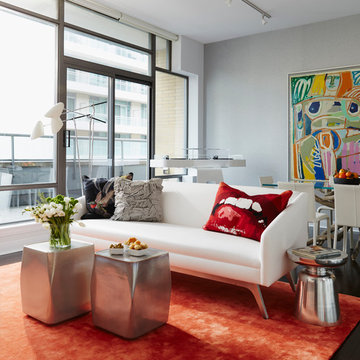
Michael Graydon
Esempio di un soggiorno contemporaneo aperto e di medie dimensioni con pareti grigie, sala formale, parquet scuro, nessun camino e nessuna TV
Esempio di un soggiorno contemporaneo aperto e di medie dimensioni con pareti grigie, sala formale, parquet scuro, nessun camino e nessuna TV
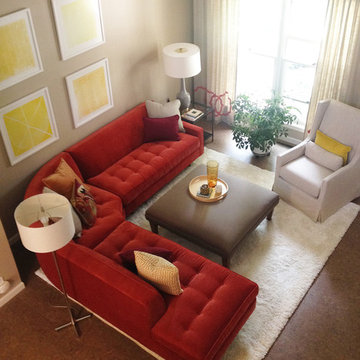
Marnie Keilholz
Idee per un soggiorno minimalista di medie dimensioni e aperto con pareti beige, pavimento in sughero e sala formale
Idee per un soggiorno minimalista di medie dimensioni e aperto con pareti beige, pavimento in sughero e sala formale
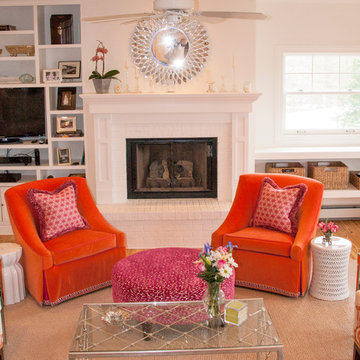
Ispirazione per un soggiorno stile marinaro di medie dimensioni e aperto con sala formale, pareti bianche, pavimento in legno massello medio, camino classico, cornice del camino in mattoni, TV autoportante e pavimento marrone
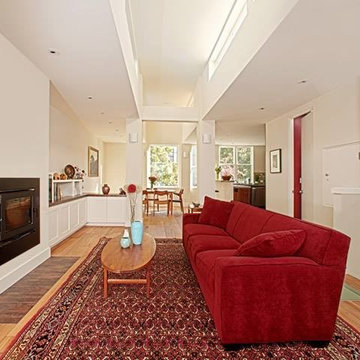
Bernal heights living space, San Francisco. Color Touch Painting
Foto di un soggiorno minimal di medie dimensioni e aperto con sala formale, parquet chiaro, pareti bianche, camino classico e pavimento beige
Foto di un soggiorno minimal di medie dimensioni e aperto con sala formale, parquet chiaro, pareti bianche, camino classico e pavimento beige

F2FOTO
Ispirazione per un grande soggiorno rustico stile loft con sala formale, pareti rosse, pavimento in cemento, camino sospeso, nessuna TV, pavimento grigio e cornice del camino in legno
Ispirazione per un grande soggiorno rustico stile loft con sala formale, pareti rosse, pavimento in cemento, camino sospeso, nessuna TV, pavimento grigio e cornice del camino in legno
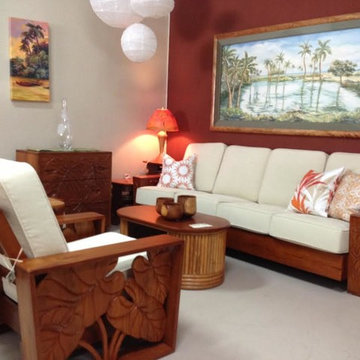
Ispirazione per un piccolo soggiorno tropicale aperto con sala formale, pareti rosse, moquette, nessun camino, nessuna TV e pavimento beige
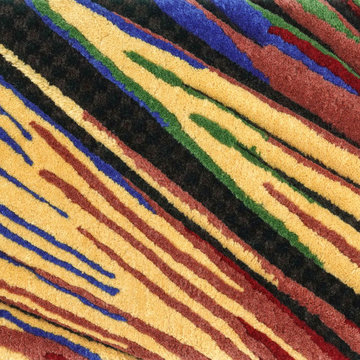
In 17th century Isaac Newton identified the colors (red, orange, yellow, green, blue, indigo, and violet) that make up the visible spectrum. And as his discovery at a time shocked the world and became a first step for a new era of discoveries and world evolution, we believe that the new Electric collection, creation of which is based on a solid theory of photon spectrum and physical characteristics of 4 speeds of rays which travel between Gamma as form of nuclear and cosmic radiation to infrared rays, a result of movement of lower-energy photons, will become a breakthrough of contemporary interior design.
This collection reflects a principally new approach to perception of rug in interior making it an art object at the first place. Nevertheless, very important value that remains untouched whatever we do and however futuristic our works are is extreme care about ecologic background and sustainability of our product. Through all the history of Atelier Tapis Rouge each of our rugs has been manually drawn by the team of our designers and afterwards tinted and knotted by hands of best Nepalese craftsmen, who carefully maintain tradition of rug knotting throughout the centuries.
The world has gone through a very hard time during last 2 years and perception of things, behavior, philosophic approach of people has changed drastically. We all need a recharge of energy and inspiration to restart our live paths in a new reality and there is no better place where we get energetic feed as home and family. Therefore, having created Electtrico we meant to boost the homes with warm solar energy – eternal source of life and continuity and we believe that it is a good start for new conquests.
Designed by Natalia Enze
Soggiorni rossi con sala formale - Foto e idee per arredare
3
