Soggiorni rosa - Foto e idee per arredare
Filtra anche per:
Budget
Ordina per:Popolari oggi
101 - 120 di 272 foto
1 di 3
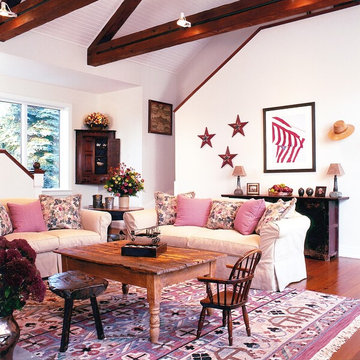
Winter look....all sofa covers, pillows and area rug are changed based on the season. Upzip and store!
Photography: Elizabeth Glasgow
Immagine di un grande soggiorno country con pareti bianche, pavimento in legno massello medio, camino classico, cornice del camino in pietra e nessuna TV
Immagine di un grande soggiorno country con pareti bianche, pavimento in legno massello medio, camino classico, cornice del camino in pietra e nessuna TV
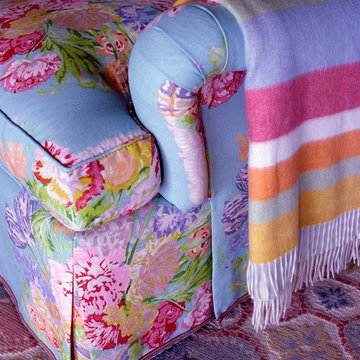
Dressmaker details on a custom made club chair in this Florida Living Room are a testament to the high level of quality and luxury in every Michael Whaley designed home. Photo by Francis Janisch
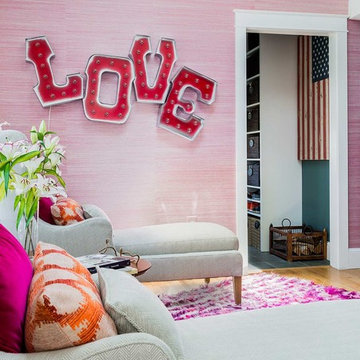
Idee per un soggiorno eclettico di medie dimensioni e chiuso con sala formale, pareti bianche, parquet chiaro, camino classico, cornice del camino in metallo e nessuna TV
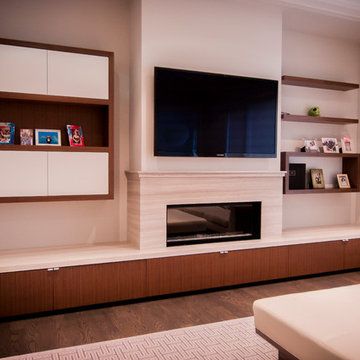
Edward Der-Boghossian
My daughter was involved in architecture/design of house - I designed the kitchen shown. The clients were looking for a modern & sleek kitchen, fit for younger home owners. We created the modern look using walnut in combination with white painted doors.
These clients were referred to me by their parents, past clients of mine as well.
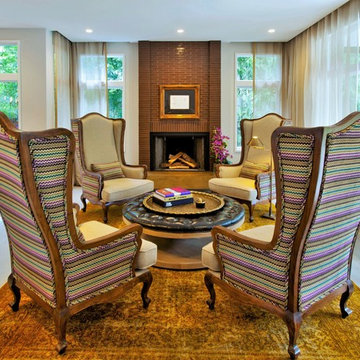
Immagine di un soggiorno chic di medie dimensioni con pareti beige, camino classico, cornice del camino in mattoni e nessuna TV
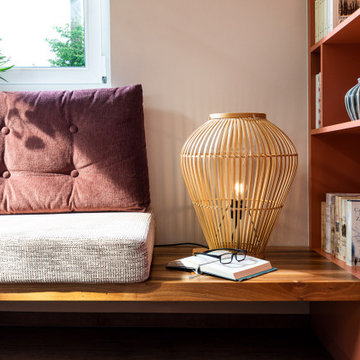
Wohlfühloase in wildem Design sorgt für Wohlfühlfaktor.
Durch das gelungene und stilsichere Design der Hausherrin entstand hier eine richtige Wohlfühloase wo man sich gerne trifft zum diskutieren, philosophieren, lesen, entspannen, geniessen - zu einfach Allem was einem den Alltag vergessen lässt und einemfür ein "wohliges" Gefühl sorgt. Die lange Bank in wildem Nussbaum, das Bücherregal in rosa, die Pflanzendeko von der Decke, die Schwarzwaldtanne als moderne 3D-Wandverkleidung - hier findet sich alles was man so nicht direkt erwartet... im Endeffekt Glückseligkeit pur.

Dramatic dark woodwork with white walls and painted white ceiling beams anchored by dark wood floors and glamorous furnishings.
Idee per un soggiorno mediterraneo con pareti bianche, parquet scuro, camino classico, TV a parete, pavimento marrone e soffitto a cassettoni
Idee per un soggiorno mediterraneo con pareti bianche, parquet scuro, camino classico, TV a parete, pavimento marrone e soffitto a cassettoni
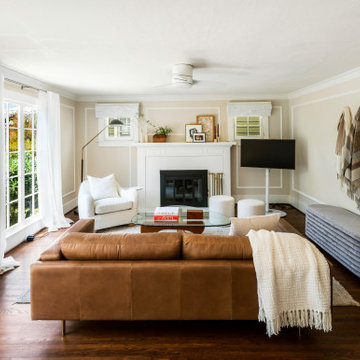
Immagine di un soggiorno boho chic di medie dimensioni e chiuso con pareti beige, pavimento in legno massello medio, camino classico, cornice del camino in legno, TV autoportante, sala formale e pavimento marrone
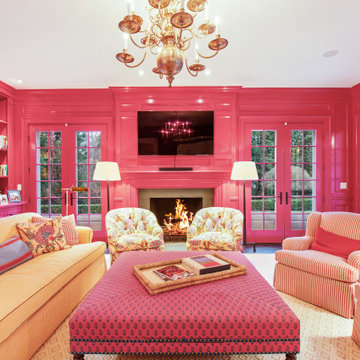
Idee per un soggiorno classico chiuso con pareti rosa, parquet scuro, camino classico e TV a parete
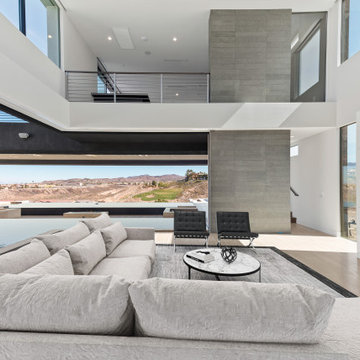
Foto di un grande soggiorno design aperto con pareti bianche, camino lineare Ribbon, TV a parete e pavimento beige
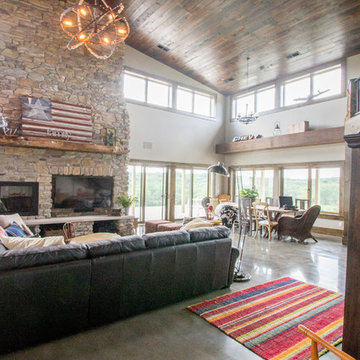
The concrete floor provides a cool industrial look while they wood ceiling and substantial stone keeps the space feeling warm and comfortable.
---
Project by Wiles Design Group. Their Cedar Rapids-based design studio serves the entire Midwest, including Iowa City, Dubuque, Davenport, and Waterloo, as well as North Missouri and St. Louis.
For more about Wiles Design Group, see here: https://wilesdesigngroup.com/
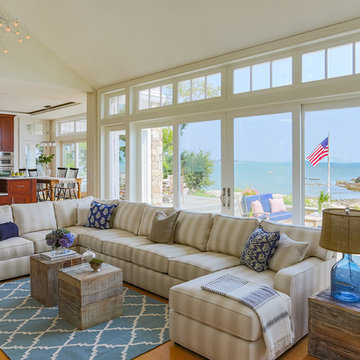
Immagine di un grande soggiorno stile marinaro aperto con pareti bianche, parquet chiaro, camino classico, cornice del camino in pietra, TV a parete e pavimento marrone
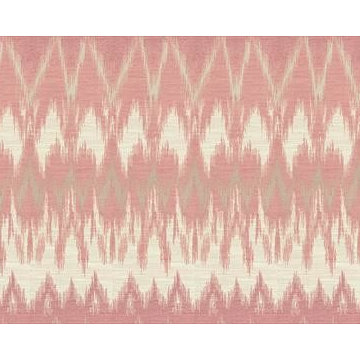
Ispirazione per un soggiorno chic di medie dimensioni e aperto con sala formale, pareti gialle, parquet chiaro, camino classico, cornice del camino in mattoni e nessuna TV
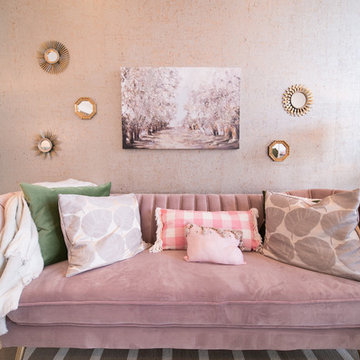
This lush lounge all decked out in a mauve velvet sofa with custom pillows and cork and gold lame wallpaper is a welcoming backdrop for this elegant spa setting in Chattanooga, TN. The entire design was a complete surprise to the owner that just said, go ahead and make it happen!
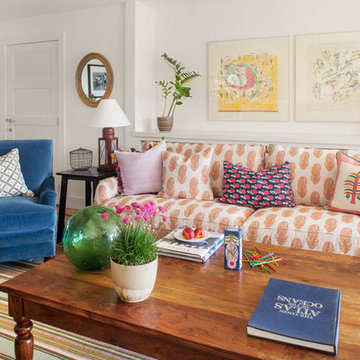
Sean Litchfield Photography
Ispirazione per un grande soggiorno stile marinaro aperto con pareti bianche, pavimento in legno massello medio e camino classico
Ispirazione per un grande soggiorno stile marinaro aperto con pareti bianche, pavimento in legno massello medio e camino classico

Immagine di un grande soggiorno classico aperto con pareti bianche, parquet scuro, camino classico, cornice del camino piastrellata, pavimento marrone, travi a vista e soffitto a volta
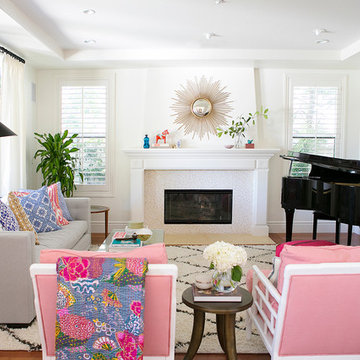
http://www.jillfacerphotography.com/
Ispirazione per un soggiorno chic con sala formale, pareti bianche, parquet scuro, camino classico e nessuna TV
Ispirazione per un soggiorno chic con sala formale, pareti bianche, parquet scuro, camino classico e nessuna TV
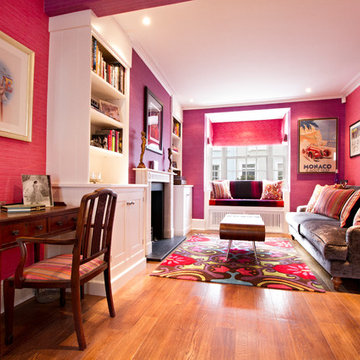
Foto di un soggiorno moderno di medie dimensioni e chiuso con pareti rosa, pavimento in legno massello medio, camino classico e cornice del camino in pietra
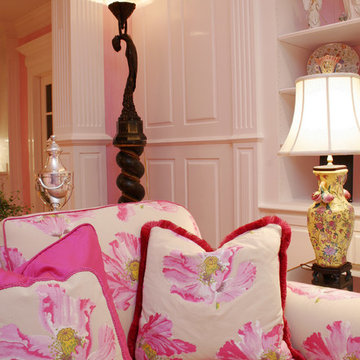
Ispirazione per un grande soggiorno chic aperto con sala formale, pareti bianche, moquette, camino classico e nessuna TV

The main family room for the farmhouse. Historically accurate colonial designed paneling and reclaimed wood beams are prominent in the space, along with wide oak planks floors and custom made historical windows with period glass add authenticity to the design.
Soggiorni rosa - Foto e idee per arredare
6