Soggiorni rosa - Foto e idee per arredare
Filtra anche per:
Budget
Ordina per:Popolari oggi
81 - 100 di 272 foto
1 di 3
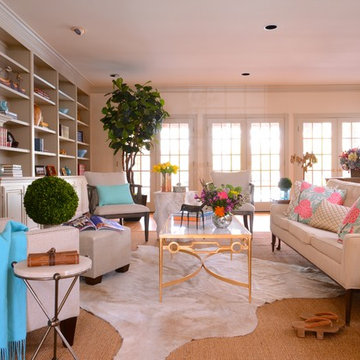
Michael hunter
Immagine di un soggiorno eclettico con pareti bianche, parquet chiaro, camino classico, cornice del camino in pietra e nessuna TV
Immagine di un soggiorno eclettico con pareti bianche, parquet chiaro, camino classico, cornice del camino in pietra e nessuna TV
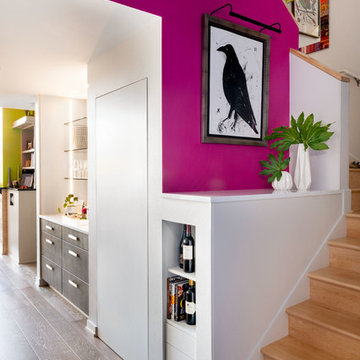
Blackstone Edge
Foto di un soggiorno minimalista di medie dimensioni e aperto con pareti viola, pavimento in legno massello medio, camino classico e cornice del camino in pietra
Foto di un soggiorno minimalista di medie dimensioni e aperto con pareti viola, pavimento in legno massello medio, camino classico e cornice del camino in pietra

Salon in a Beaux Arts style townhouse. Client wanted Louis XVI meets contemporary. Custom furniture by Inson Wood and Herve Van der Straeten. Art by Jeff Koons. Photo by Nick Johnson.
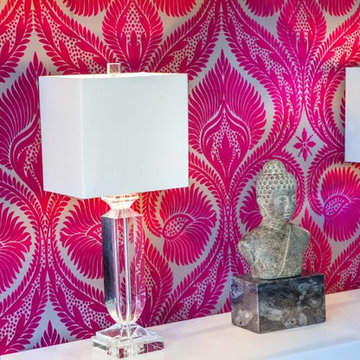
Bold pink printed wallpaper, Indian statue on white high-gloss console, clear acrylic base lamps with rectangle shades, Suzanne Baker Photography, Newtown Square PA
Suzanne Baker Photography
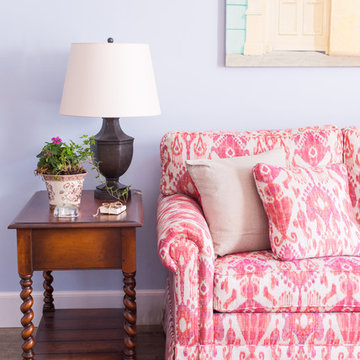
Jennifer McKenna Photography
Making a room work with existing pieces of furniture is not always easy. In this living room the homeowner had already purchased the chairs, coffee table and sofa. The hutch was a family heirloom and had to stay. Everything else is new. Most proud of finding a rug to work in this space from Surya!
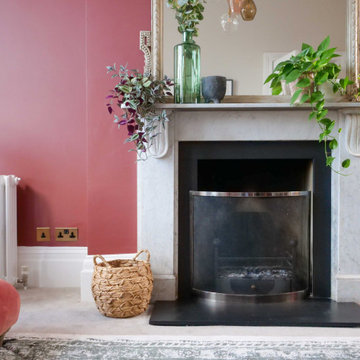
Having designed other rooms in the client’s house for use by the rest of her family, the living space was to be her sanctuary, but it was desperate for some love and colour. We started with the sofas, the largest pieces of furniture and focal points in the room. It was important that the style complemented the property’s older features but still felt current, and the client fell in love with the rusty pink options. This set the tone for the rest of the room with pinks, blushes and greens carried throughout.
The lighting was a key part of the design for this room as it was originally only fit with spotlights. I sought out a company in the UK who hand blow glass, and after comparing lots of samples, shapes and colour combinations, together with the client we designed this one-of-a-kind piece to light the room.
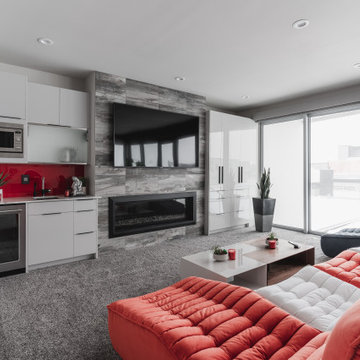
Idee per un soggiorno minimal con pareti grigie, moquette, camino lineare Ribbon, cornice del camino piastrellata, TV a parete e pavimento grigio
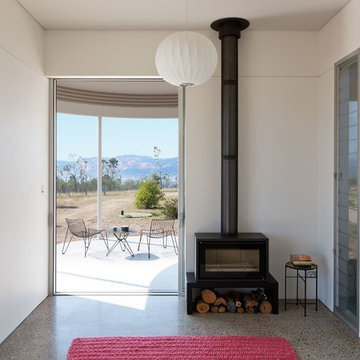
Photo by Tom Ferguson
Foto di un soggiorno nordico con pavimento in cemento, stufa a legna e pavimento grigio
Foto di un soggiorno nordico con pavimento in cemento, stufa a legna e pavimento grigio
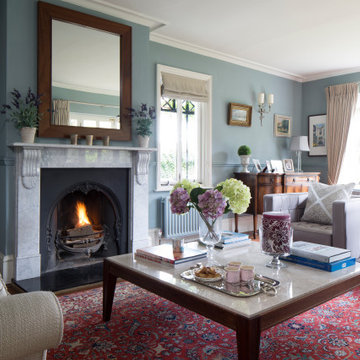
Immagine di un soggiorno tradizionale con sala formale, pareti blu, parquet scuro, camino classico e pavimento marrone
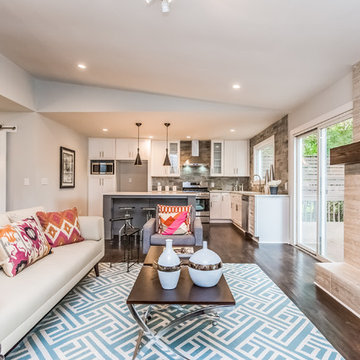
Rex Fuller
Idee per un ampio soggiorno contemporaneo con pareti beige, camino classico, cornice del camino in cemento e pavimento marrone
Idee per un ampio soggiorno contemporaneo con pareti beige, camino classico, cornice del camino in cemento e pavimento marrone
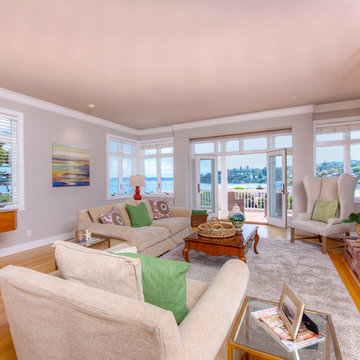
Cape Cod style with spectacular views of San Francisco and the Bay around to Mount Tamalpais. Sumptuous master suite with private terrace overlooking the Bay. Just one block from the Town of Tiburon and ferry to San Francisco, this custom built home provides an easy flow for entertaining with a entertaining terrace and level areas for play or private enjoyment. The desirable close to town location makes this an ideal view home.
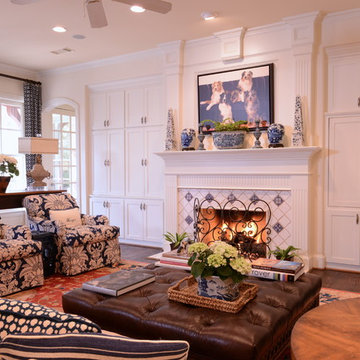
Michael Hunter Interior Photography
Immagine di un soggiorno classico di medie dimensioni con pareti bianche, parquet scuro, camino classico, cornice del camino piastrellata, TV nascosta e pavimento marrone
Immagine di un soggiorno classico di medie dimensioni con pareti bianche, parquet scuro, camino classico, cornice del camino piastrellata, TV nascosta e pavimento marrone
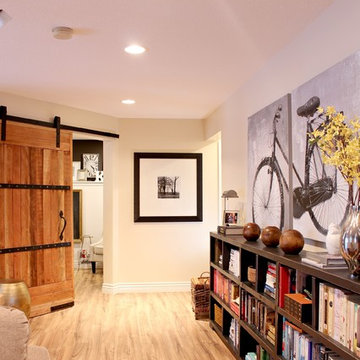
Beautiful farmhouse style sliding barn door with black hardware. Leads into the Home Office. Long, low and narrow black bookcase with bike canvas from Urban Barn. Wall colour Benjamin Moore Navajo White
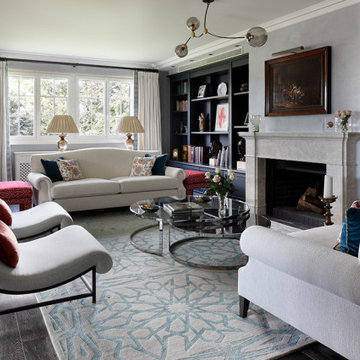
Foto di un soggiorno eclettico con sala formale, pareti grigie, parquet scuro, camino classico, cornice del camino in pietra e pavimento marrone
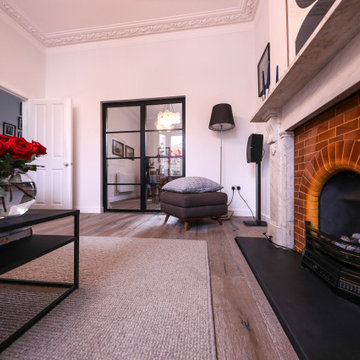
A living room with large doors to help open up the space to other areas of the house.
Foto di un soggiorno minimal di medie dimensioni e chiuso con sala formale, pareti bianche, pavimento in legno massello medio, camino classico, cornice del camino in mattoni, porta TV ad angolo e pavimento marrone
Foto di un soggiorno minimal di medie dimensioni e chiuso con sala formale, pareti bianche, pavimento in legno massello medio, camino classico, cornice del camino in mattoni, porta TV ad angolo e pavimento marrone

Photo: Tatiana Nikitina Оригинальная квартира-студия, в которой дизайнер собрала яркие цвета фиолетовых, зеленых и серых оттенков. Гостиная с диваном, декоративным столиком, камином и большими белыми часами.

This home was redesigned to reflect the homeowners' personalities through intentional and bold design choices, resulting in a visually appealing and powerfully expressive environment.
Elegance meets vibrancy in this living room design, featuring a soothing neutral palette and a gracefully curved sofa. Two striking orange chairs provide a bold pop of color, while a captivating fireplace and exquisite artwork add a touch of sophistication to this harmonious space.
---Project by Wiles Design Group. Their Cedar Rapids-based design studio serves the entire Midwest, including Iowa City, Dubuque, Davenport, and Waterloo, as well as North Missouri and St. Louis.
For more about Wiles Design Group, see here: https://wilesdesigngroup.com/
To learn more about this project, see here: https://wilesdesigngroup.com/cedar-rapids-bold-home-transformation
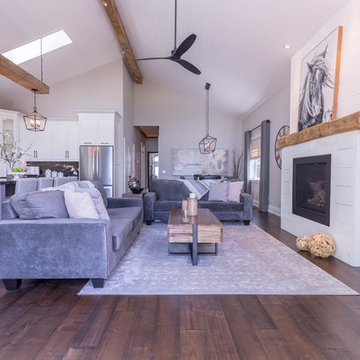
Esempio di un grande soggiorno design aperto con pareti bianche, pavimento in bambù, camino classico, cornice del camino in cemento e pavimento marrone
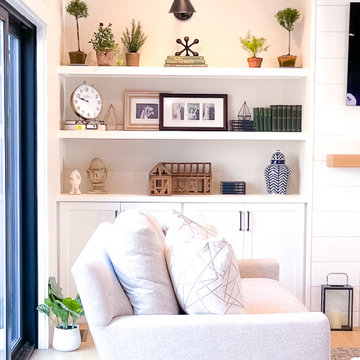
Modern Farmhouse Living Room - Shiplap fireplace accent wall and built-ins
Idee per un grande soggiorno country aperto con pareti beige, parquet chiaro, camino classico, cornice del camino in perlinato e TV a parete
Idee per un grande soggiorno country aperto con pareti beige, parquet chiaro, camino classico, cornice del camino in perlinato e TV a parete
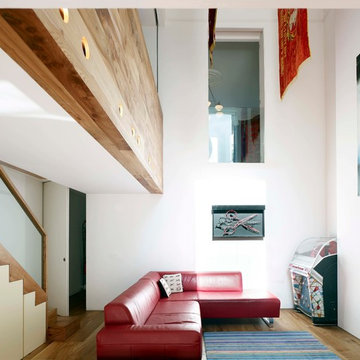
Immagine di un soggiorno eclettico con sala formale, pavimento in legno massello medio, camino lineare Ribbon, cornice del camino in intonaco e pareti bianche
Soggiorni rosa - Foto e idee per arredare
5