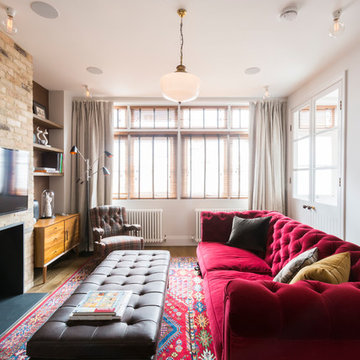Soggiorni rosa - Foto e idee per arredare
Filtra anche per:
Budget
Ordina per:Popolari oggi
61 - 80 di 272 foto
1 di 3

Immagine di un soggiorno minimal aperto con pareti bianche, pavimento in legno massello medio, camino classico e pavimento marrone
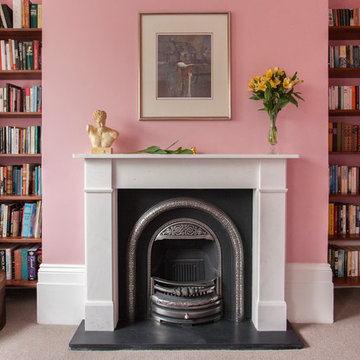
This Flat Victorian marble fireplace is a classic chimney piece of complete simplicity. It frames a cast iron insert we call the Bolton and sits on a lovely contrasting slate boxed and lipped hearth. Photo by William Goddard Photography
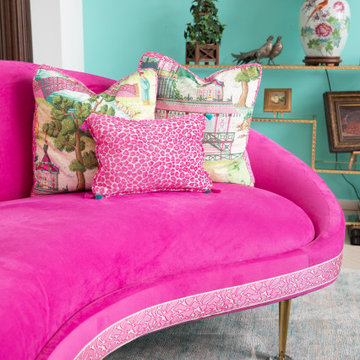
Immagine di un soggiorno boho chic di medie dimensioni e aperto con sala formale, pareti blu, parquet chiaro, camino bifacciale, cornice del camino in pietra ricostruita e pavimento beige
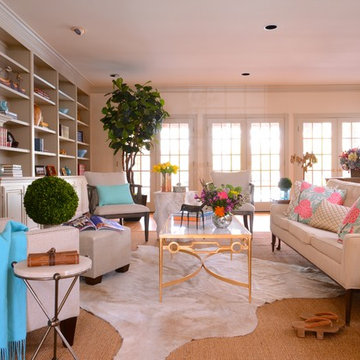
Michael hunter
Immagine di un soggiorno eclettico con pareti bianche, parquet chiaro, camino classico, cornice del camino in pietra e nessuna TV
Immagine di un soggiorno eclettico con pareti bianche, parquet chiaro, camino classico, cornice del camino in pietra e nessuna TV

The main family room for the farmhouse. Historically accurate colonial designed paneling and reclaimed wood beams are prominent in the space, along with wide oak planks floors and custom made historical windows with period glass add authenticity to the design.
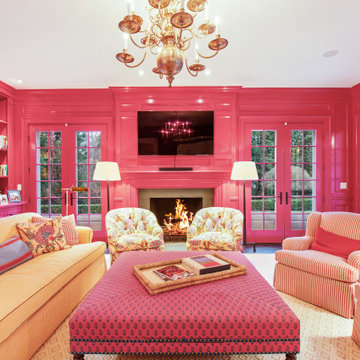
Idee per un soggiorno classico chiuso con pareti rosa, parquet scuro, camino classico e TV a parete

Immagine di un soggiorno tradizionale di medie dimensioni e chiuso con pareti grigie, camino classico, pavimento marrone, sala formale, pavimento in legno massello medio e nessuna TV

This is the gathering room for the family where they all spread out on the sofa together to watch movies and eat popcorn. It needed to be beautiful and also very livable for young kids. Photos by Robert Peacock

We infused jewel tones and fun art into this Austin home.
Project designed by Sara Barney’s Austin interior design studio BANDD DESIGN. They serve the entire Austin area and its surrounding towns, with an emphasis on Round Rock, Lake Travis, West Lake Hills, and Tarrytown.
For more about BANDD DESIGN, click here: https://bandddesign.com/
To learn more about this project, click here: https://bandddesign.com/austin-artistic-home/
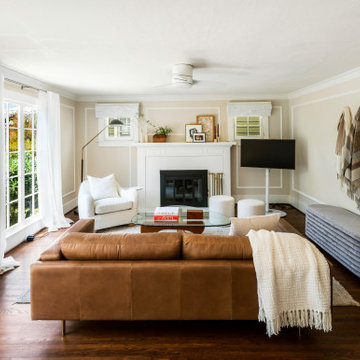
Immagine di un soggiorno boho chic di medie dimensioni e chiuso con pareti beige, pavimento in legno massello medio, camino classico, cornice del camino in legno, TV autoportante, sala formale e pavimento marrone
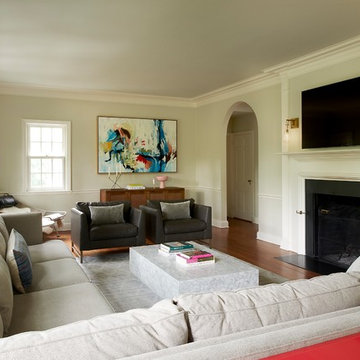
Idee per un soggiorno tradizionale con pareti bianche, pavimento in legno massello medio, camino classico, TV a parete e pavimento marrone

Ispirazione per un soggiorno tradizionale chiuso con sala formale, pareti gialle, moquette, camino classico, cornice del camino in pietra e nessuna TV
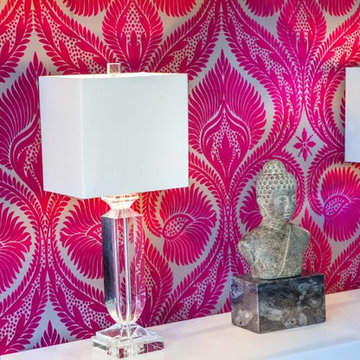
Bold pink printed wallpaper, Indian statue on white high-gloss console, clear acrylic base lamps with rectangle shades, Suzanne Baker Photography, Newtown Square PA
Suzanne Baker Photography
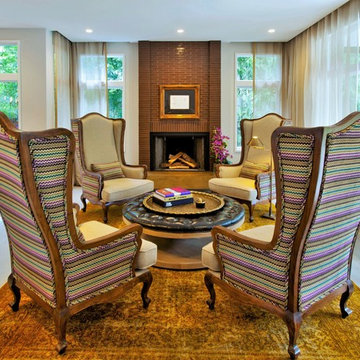
Immagine di un soggiorno chic di medie dimensioni con pareti beige, camino classico, cornice del camino in mattoni e nessuna TV
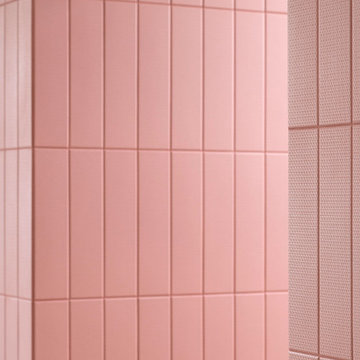
Foto: Federico Villa
Idee per un grande soggiorno stile loft con sala giochi, pareti bianche, parquet chiaro, camino lineare Ribbon, cornice del camino in pietra, TV nascosta e pannellatura
Idee per un grande soggiorno stile loft con sala giochi, pareti bianche, parquet chiaro, camino lineare Ribbon, cornice del camino in pietra, TV nascosta e pannellatura
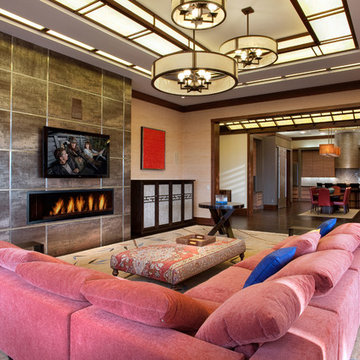
Esempio di un grande soggiorno etnico aperto con pareti beige, parquet scuro, camino lineare Ribbon, cornice del camino piastrellata, TV a parete, sala formale, pavimento marrone e tappeto

Camp Wobegon is a nostalgic waterfront retreat for a multi-generational family. The home's name pays homage to a radio show the homeowner listened to when he was a child in Minnesota. Throughout the home, there are nods to the sentimental past paired with modern features of today.
The five-story home sits on Round Lake in Charlevoix with a beautiful view of the yacht basin and historic downtown area. Each story of the home is devoted to a theme, such as family, grandkids, and wellness. The different stories boast standout features from an in-home fitness center complete with his and her locker rooms to a movie theater and a grandkids' getaway with murphy beds. The kids' library highlights an upper dome with a hand-painted welcome to the home's visitors.
Throughout Camp Wobegon, the custom finishes are apparent. The entire home features radius drywall, eliminating any harsh corners. Masons carefully crafted two fireplaces for an authentic touch. In the great room, there are hand constructed dark walnut beams that intrigue and awe anyone who enters the space. Birchwood artisans and select Allenboss carpenters built and assembled the grand beams in the home.
Perhaps the most unique room in the home is the exceptional dark walnut study. It exudes craftsmanship through the intricate woodwork. The floor, cabinetry, and ceiling were crafted with care by Birchwood carpenters. When you enter the study, you can smell the rich walnut. The room is a nod to the homeowner's father, who was a carpenter himself.
The custom details don't stop on the interior. As you walk through 26-foot NanoLock doors, you're greeted by an endless pool and a showstopping view of Round Lake. Moving to the front of the home, it's easy to admire the two copper domes that sit atop the roof. Yellow cedar siding and painted cedar railing complement the eye-catching domes.
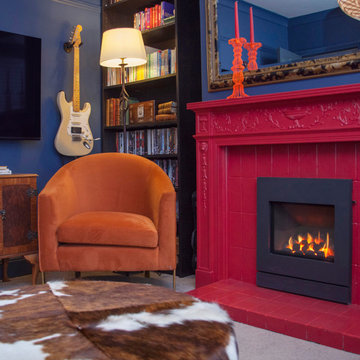
Esempio di un piccolo soggiorno minimal chiuso con libreria, pareti blu, moquette, camino classico, cornice del camino piastrellata, TV a parete e pavimento beige

A fun printed wallpaper paired with a printed sofa made this little space a haven.
Ispirazione per un soggiorno bohémian di medie dimensioni e aperto con sala formale, pareti rosa, parquet chiaro, camino classico, cornice del camino in legno, nessuna TV, pavimento beige, soffitto a volta e carta da parati
Ispirazione per un soggiorno bohémian di medie dimensioni e aperto con sala formale, pareti rosa, parquet chiaro, camino classico, cornice del camino in legno, nessuna TV, pavimento beige, soffitto a volta e carta da parati
Soggiorni rosa - Foto e idee per arredare
4
