Soggiorni piccoli - Foto e idee per arredare
Filtra anche per:
Budget
Ordina per:Popolari oggi
161 - 180 di 3.014 foto
1 di 3

The Family Room included a sofa, coffee table, and piano that the family wanted to keep. We wanted to ensure that this space worked with higher volumes of foot traffic, more frequent use, and of course… the occasional spills. We used an indoor/outdoor rug that is soft underfoot and brought in the beautiful coastal aquas and blues with it. A sturdy oak cabinet atop brass metal legs makes for an organized place to stash games, art supplies, and toys to keep the family room neat and tidy, while still allowing for a space to live.
Even the remotes and video game controllers have their place. Behind the media stand is a feature wall, done by our contractor per our design, which turned out phenomenally! It features an exaggerated and unique diamond pattern.
We love to design spaces that are just as functional, as they are beautiful.
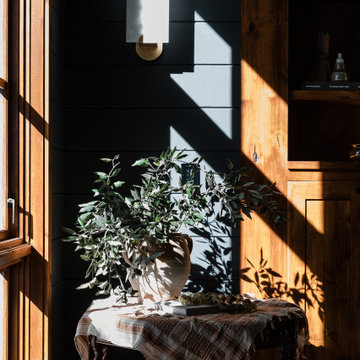
Cozy area in main living room with vintage side table, stone sconce, and eucalyptus.
Foto di un piccolo soggiorno bohémian aperto con pareti nere e pareti in perlinato
Foto di un piccolo soggiorno bohémian aperto con pareti nere e pareti in perlinato
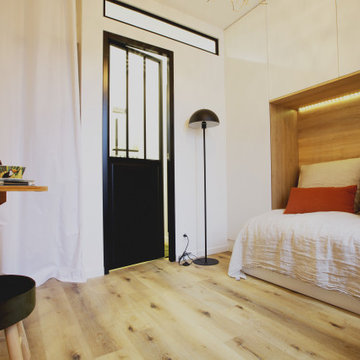
Immagine di un piccolo soggiorno industriale chiuso con pareti bianche, parquet chiaro, nessun camino, nessuna TV, pavimento beige e pareti in legno

Immagine di un piccolo soggiorno chic chiuso con sala formale, pareti bianche, moquette, camino classico, cornice del camino in pietra, TV autoportante, pavimento beige, soffitto in carta da parati e boiserie

The living room at our Crouch End apartment project, creating a chic, cosy space to relax and entertain. A soft powder blue adorns the walls in a room that is flooded with natural light. Brass clad shelves bring a considered attention to detail, with contemporary fixtures contrasted with a traditional sofa shape.
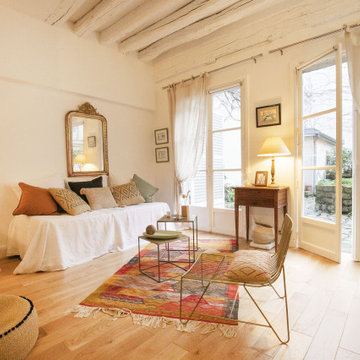
Idee per un piccolo soggiorno chic aperto con pareti bianche, parquet chiaro, nessun camino, nessuna TV, pavimento beige, travi a vista e pareti in mattoni
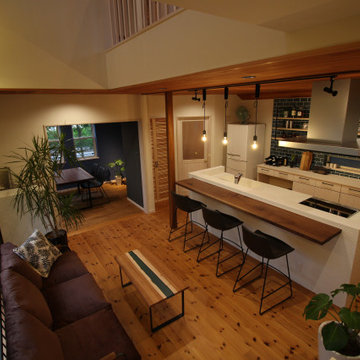
Foto di un piccolo soggiorno etnico aperto con angolo bar, pareti blu, pavimento in legno massello medio, TV a parete, pavimento marrone, soffitto in legno e carta da parati
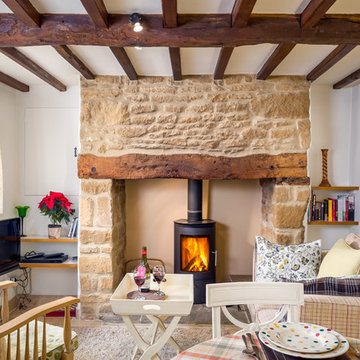
Oliver Grahame Photography - shot for Character Cottages.
This is a 1 bedroom cottage to rent in Upper Oddington that sleeps 2.
For more info see - www.character-cottages.co.uk/all-properties/cotswolds-all/rose-end-cottage

Custom dark blue wall paneling accentuated with sconces flanking TV and a warm natural wood credenza.
Ispirazione per un piccolo soggiorno stile marino con pareti blu, pavimento in legno massello medio, TV a parete, pavimento marrone e pannellatura
Ispirazione per un piccolo soggiorno stile marino con pareti blu, pavimento in legno massello medio, TV a parete, pavimento marrone e pannellatura
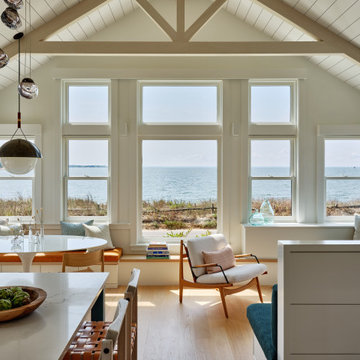
A thoughtful collaboration brought this getaway home to realization. It started with our client’s desire to create a special gift to themselves, in the form of a retreat. We worked with a special team of design and construction experts to create a welcoming waterfront cottage to the family and all those who visit. Capturing views of the water, the home is comprised of curated spaces to gather, both inside and out, for our clients and their family and friends to enjoy.
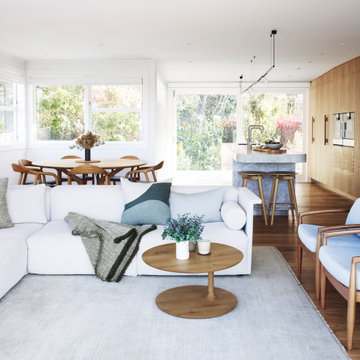
A relaxed looking living room interior to work in with kitchen and dining room. Some old and some new furniture pieces all chosen and specified with comfort and style in mind.
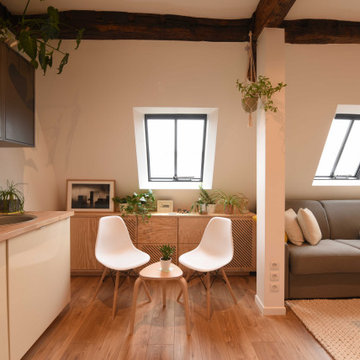
Foto di un piccolo soggiorno minimalista aperto con pareti bianche, parquet chiaro, nessun camino, nessuna TV, travi a vista e carta da parati

The design of this remodel of a small two-level residence in Noe Valley reflects the owner's passion for Japanese architecture. Having decided to completely gut the interior partitions, we devised a better-arranged floor plan with traditional Japanese features, including a sunken floor pit for dining and a vocabulary of natural wood trim and casework. Vertical grain Douglas Fir takes the place of Hinoki wood traditionally used in Japan. Natural wood flooring, soft green granite and green glass backsplashes in the kitchen further develop the desired Zen aesthetic. A wall to wall window above the sunken bath/shower creates a connection to the outdoors. Privacy is provided through the use of switchable glass, which goes from opaque to clear with a flick of a switch. We used in-floor heating to eliminate the noise associated with forced-air systems.
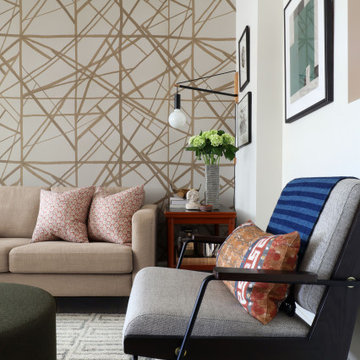
Ispirazione per un piccolo soggiorno moderno chiuso con pareti beige, parquet scuro, nessun camino, TV autoportante e carta da parati

Custom metal screen and steel doors separate public living areas from private.
Ispirazione per un piccolo soggiorno chic chiuso con libreria, pareti blu, pavimento in legno massello medio, camino bifacciale, cornice del camino in pietra, parete attrezzata, pavimento marrone, soffitto ribassato e pannellatura
Ispirazione per un piccolo soggiorno chic chiuso con libreria, pareti blu, pavimento in legno massello medio, camino bifacciale, cornice del camino in pietra, parete attrezzata, pavimento marrone, soffitto ribassato e pannellatura
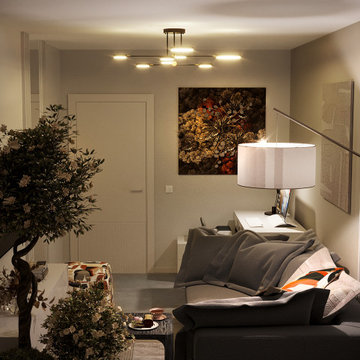
Esempio di un piccolo soggiorno nordico con pareti beige, pavimento in laminato, pavimento grigio e pannellatura
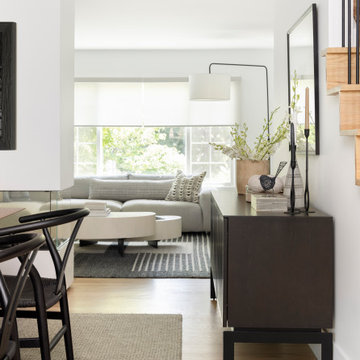
Minimalist design for the win in this living room. Opted for texture instead!
Esempio di un piccolo soggiorno contemporaneo aperto con parquet chiaro, pannellatura, camino ad angolo, cornice del camino in intonaco e TV a parete
Esempio di un piccolo soggiorno contemporaneo aperto con parquet chiaro, pannellatura, camino ad angolo, cornice del camino in intonaco e TV a parete

Kitchenette/Office/ Living space with loft above accessed via a ladder. The bookshelf has an integrated stained wood desk/dining table that can fold up and serves as sculptural artwork when the desk is not in use.
Photography: Gieves Anderson Noble Johnson Architects was honored to partner with Huseby Homes to design a Tiny House which was displayed at Nashville botanical garden, Cheekwood, for two weeks in the spring of 2021. It was then auctioned off to benefit the Swan Ball. Although the Tiny House is only 383 square feet, the vaulted space creates an incredibly inviting volume. Its natural light, high end appliances and luxury lighting create a welcoming space.
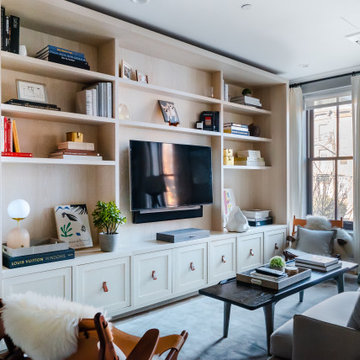
Bleached oak built-in with leather pulls.
Idee per un piccolo soggiorno minimal aperto con pareti grigie, parete attrezzata e carta da parati
Idee per un piccolo soggiorno minimal aperto con pareti grigie, parete attrezzata e carta da parati

L’eleganza e la semplicità dell’ambiente rispecchiano il suo abitante
Immagine di un piccolo soggiorno moderno aperto con libreria, pareti verdi, pavimento in gres porcellanato, camino ad angolo, cornice del camino in intonaco, TV a parete, pavimento beige, soffitto ribassato e carta da parati
Immagine di un piccolo soggiorno moderno aperto con libreria, pareti verdi, pavimento in gres porcellanato, camino ad angolo, cornice del camino in intonaco, TV a parete, pavimento beige, soffitto ribassato e carta da parati
Soggiorni piccoli - Foto e idee per arredare
9