Soggiorni piccoli - Foto e idee per arredare
Filtra anche per:
Budget
Ordina per:Popolari oggi
81 - 100 di 3.014 foto
1 di 3

Small living room space at the Condo Apartment
Foto di un piccolo soggiorno minimalista aperto con sala formale, pareti bianche, pavimento in laminato, TV a parete, pavimento marrone e pannellatura
Foto di un piccolo soggiorno minimalista aperto con sala formale, pareti bianche, pavimento in laminato, TV a parete, pavimento marrone e pannellatura

Downstairs of a small single family house with an open-floor design. The challenge was to fit in two dinning areas for possible entertaining as well as a homework space for kids while mom is cooking dinner. At the same time there was a large sectional that clients already had and couldn't afford to leave behind. The end goal was to create a custom modern look with subtle Scandinavian feel.

A fun bonus space turned into a swanky wine room. The run was a small space upstairs next to the media room. It is now a cozy space to enjoy drinks, snacks, watching the game or listening to music.

FineCraft Contractors, Inc.
Harrison Design
Ispirazione per un piccolo soggiorno minimalista stile loft con angolo bar, pareti beige, pavimento in ardesia, TV a parete, pavimento multicolore, soffitto a volta e pareti in perlinato
Ispirazione per un piccolo soggiorno minimalista stile loft con angolo bar, pareti beige, pavimento in ardesia, TV a parete, pavimento multicolore, soffitto a volta e pareti in perlinato
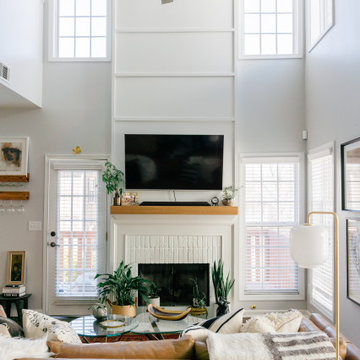
Idee per un piccolo soggiorno boho chic stile loft con pareti bianche, pavimento in legno massello medio, camino classico, cornice del camino in mattoni, TV a parete, pavimento marrone e pannellatura
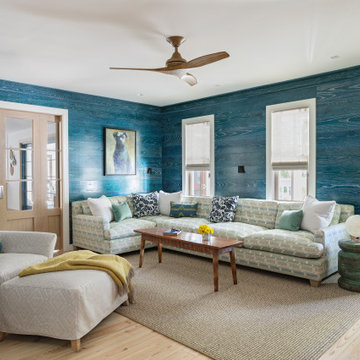
Idee per un piccolo soggiorno stile marino chiuso con pareti blu, parquet chiaro e pareti in legno
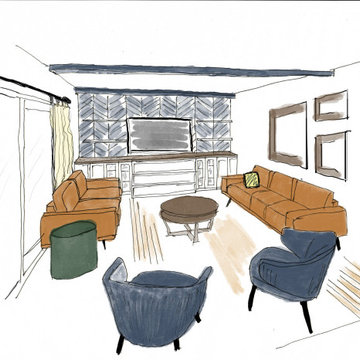
Immagine di un piccolo soggiorno scandinavo aperto con pareti blu, pavimento in legno massello medio, TV a parete, pavimento marrone e pareti in perlinato

L’eleganza e la semplicità dell’ambiente rispecchiano il suo abitante
Immagine di un piccolo soggiorno moderno aperto con libreria, pareti verdi, pavimento in gres porcellanato, camino ad angolo, cornice del camino in intonaco, TV a parete, pavimento beige, soffitto ribassato e carta da parati
Immagine di un piccolo soggiorno moderno aperto con libreria, pareti verdi, pavimento in gres porcellanato, camino ad angolo, cornice del camino in intonaco, TV a parete, pavimento beige, soffitto ribassato e carta da parati
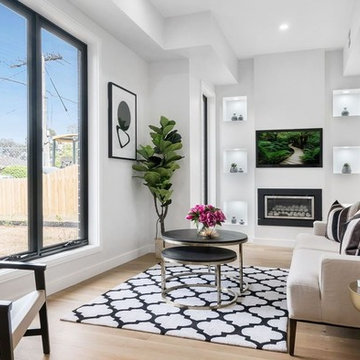
Formal lounge room inspiration from Aykon Homes project in Blue Hills Ave, Mount Waverley. Black, white and gold give the room a modern and elegant feel. We love the touches of greenery to bring some life into the space!
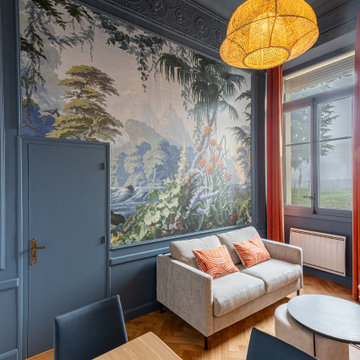
Mission : aménager, décorer et personnaliser une pièce à vivre et une chambre dans un petit appartement avec une hauteur sous plafond de 4,60 m.
Description: redonner ses lettres de noblesse à cet appartement dans un ancien palace d’Aix-les-Bains et optimiser la hauteur sous plafond de 4,60 m de haut et créer une séparation pour les pièces en enfilade.
Prestation Bleu Cerise : gestion complète du projet, en passant par la création des aménagements sur-mesure, le suivi de chantier et les fournitures. Une prestation complète clé en main.

This project tell us an personal client history, was published in the most important magazines and profesional sites. We used natural materials, special lighting, design furniture and beautiful art pieces.

The clients had an unused swimming pool room which doubled up as a gym. They wanted a complete overhaul of the room to create a sports bar/games room. We wanted to create a space that felt like a London members club, dark and atmospheric. We opted for dark navy panelled walls and wallpapered ceiling. A beautiful black parquet floor was installed. Lighting was key in this space. We created a large neon sign as the focal point and added striking Buster and Punch pendant lights to create a visual room divider. The result was a room the clients are proud to say is "instagramable"
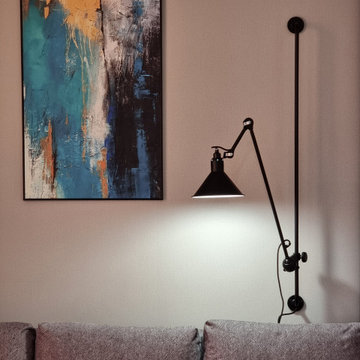
Ispirazione per un piccolo soggiorno contemporaneo aperto con libreria, pavimento in gres porcellanato, nessun camino, pavimento beige e carta da parati

San Francisco loft contemporary living room, which mixes a mid-century modern sofa with Moroccan influences in a patterned ottoman used as a coffee table, and teardrop-shaped brass pendant lamps. Full height gold curtains filter sunlight into the space and a yellow and green patterned rug anchors the living area in front of a wall-mounted TV over a mid-century sideboard used as media storage.

This once unused garage has been transformed into a private suite masterpiece! Featuring a full kitchen, living room, bedroom and 2 bathrooms, who would have thought that this ADU used to be a garage that gathered dust?
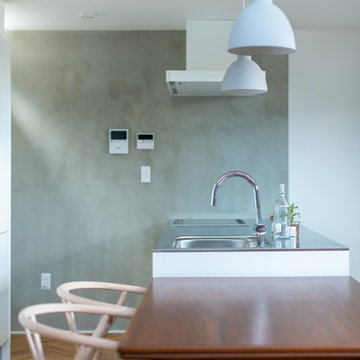
Ispirazione per un piccolo soggiorno scandinavo aperto con nessun camino, pavimento marrone, soffitto in carta da parati, angolo bar, pareti grigie, pavimento in legno verniciato e TV a parete
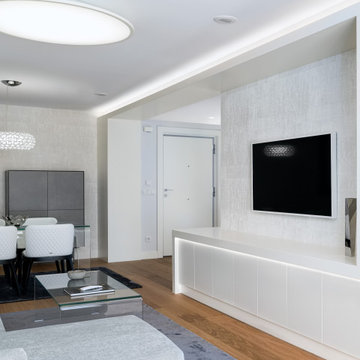
Idee per un piccolo soggiorno minimal chiuso con pareti bianche, pavimento in legno massello medio, TV a parete, pavimento marrone e carta da parati
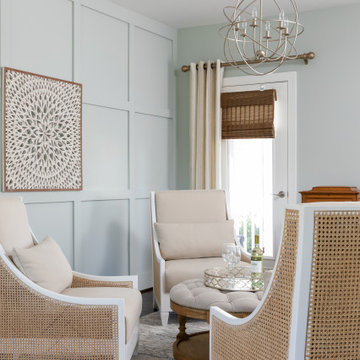
The formal living room is one of our favorites! The chairs are not only elegant, they’re also incredibly comfortable and offer just the right height of pillow to ensure you can get really comfy. It’s elegant coastal decor at its finest with chairs constructed of white-lacquered mahogany with handwoven cane sides and back. The upholstery and lumbar pillows are made of a creamy linen fabric. The gorgeous chandelier is a showstopper, made of wrought iron, pairs an airy open design with a glossy glass droplet accent crystal in the middle. Don’t forget the cocktail ottoman, made of natural oak wood and linen-tufted fabric on top with bronze nailheads to complete the look. A family heirloom comes into play with an old record player that they wanted to showcase. A fun and unique piece, it fits beautifully between the two French doors that open to the front porch. The French doors have custom woven wood shades with a pair of simple wide linen stripe custom draperies flanking one side. This room is a perfect place to sit and read or sip a glass of wine.

Clean, colorful living space with added storage, durable fabrics
Idee per un piccolo soggiorno minimalista aperto con pareti bianche, pavimento in vinile, nessun camino, cornice del camino in perlinato, TV a parete, pavimento marrone e pareti in perlinato
Idee per un piccolo soggiorno minimalista aperto con pareti bianche, pavimento in vinile, nessun camino, cornice del camino in perlinato, TV a parete, pavimento marrone e pareti in perlinato

La grande hauteur sous plafond a permis de créer une mezzanine confortable avec un lit deux places et une échelle fixe, ce qui est un luxe dans une petite surface: tous les espaces sont bien définis, et non deux-en-un. L'entrée se situe sous la mezzanine, et à sa gauche se trouve la salle d'eau. Le tout amène au salon, coin dînatoire et cuisine ouverte.
Soggiorni piccoli - Foto e idee per arredare
5