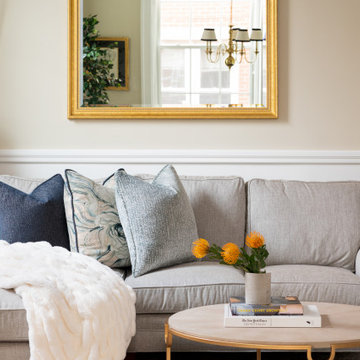Soggiorni piccoli - Foto e idee per arredare
Filtra anche per:
Budget
Ordina per:Popolari oggi
141 - 160 di 3.014 foto
1 di 3
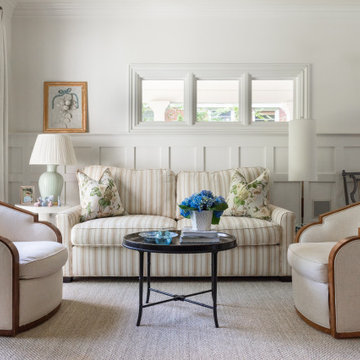
Ispirazione per un piccolo soggiorno classico aperto con sala formale, pareti bianche, parquet scuro e boiserie
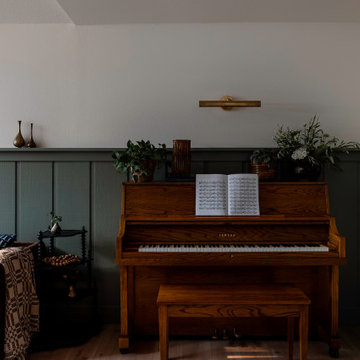
Antique piano with dark olive green shiplap wall paneling and a brown velvet couch.
Immagine di un piccolo soggiorno chiuso con sala della musica, pareti multicolore e boiserie
Immagine di un piccolo soggiorno chiuso con sala della musica, pareti multicolore e boiserie

Immagine di un piccolo soggiorno classico aperto con sala formale, pareti verdi, pavimento in legno massello medio, nessun camino, nessuna TV, pavimento marrone, soffitto a cassettoni e carta da parati

Living room refurbishment and timber window seat as part of the larger refurbishment and extension project.
Ispirazione per un piccolo soggiorno design aperto con libreria, pareti bianche, parquet chiaro, stufa a legna, cornice del camino in perlinato, TV a parete, pavimento grigio, soffitto ribassato e pareti in legno
Ispirazione per un piccolo soggiorno design aperto con libreria, pareti bianche, parquet chiaro, stufa a legna, cornice del camino in perlinato, TV a parete, pavimento grigio, soffitto ribassato e pareti in legno

Sun, sand, surf, and some homosexuality. Welcome to Ptown! Our home is inspired by summer breezes, local flair, and a passion for togetherness. We created layers using natural fibers, textual grasscloths, “knotty” artwork, and one-of-a-kind vintage finds. Brass metals, exposed ceiling planks, and unkempt linens provide beachside casualness.
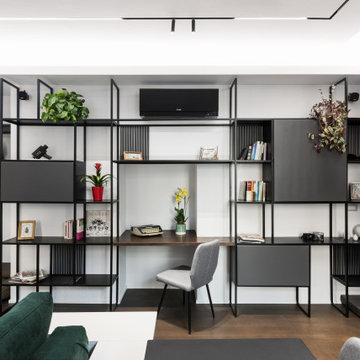
Foto di un piccolo soggiorno industriale aperto con libreria, pareti bianche, parquet scuro, pavimento marrone, soffitto ribassato e pareti in legno

Idee per un piccolo soggiorno aperto con pareti bianche, pavimento in gres porcellanato, porta TV ad angolo, pavimento beige e pareti in legno

Believe it or not, this was one of the cleanest the job was in a long time. The cabin was pretty tiny so not much room left when it was stocked with all of our materaisl that needed cover. But underneath it all, you can see the minimalistic pine bench. I loved how our 2 step finish made all of the grain and color pop without being shiny. Price of steel skyrocketed just before this but still wasn't too bad, especially compared to the stone I had planned before.
Installed the steel plate hearth for the wood stove. Took some hunting but found a minimalistic modern wood stove. Was a little worried when client insisted on wood stove because most are so traditional and dated looking. Love the square edges, straight lines. Wood stove disappears into the black background. Originally I had planned a massive stone gas fireplace and surround and was disappointed when client wanted woodstove. But after redeisign was pretty happy how it turned out. Got that minimal streamlined rustic farmhouse look I was going for.
The cubby holes are for firewood storage. 2 step finish method. 1st coat makes grain and color pop (you should have seen how bland it looked before) and final coat for protection.
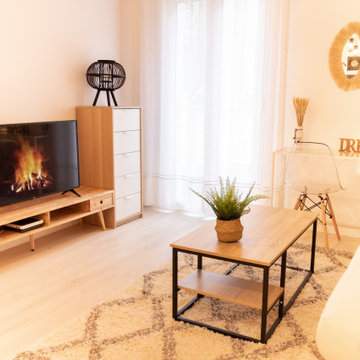
Idee per un piccolo soggiorno scandinavo chiuso con pareti bianche, pavimento in laminato, TV autoportante, pavimento beige e pareti in mattoni

This Tiny Home features Blue stained pine for the ceiling, pine wall boards in white, custom barn door, custom steel work throughout, and modern minimalist window trim.
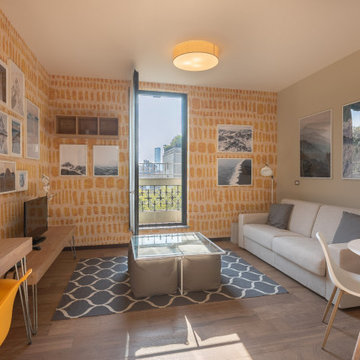
Immagine di un piccolo soggiorno boho chic chiuso con pareti gialle, parquet chiaro e carta da parati

I built this on my property for my aging father who has some health issues. Handicap accessibility was a factor in design. His dream has always been to try retire to a cabin in the woods. This is what he got.
It is a 1 bedroom, 1 bath with a great room. It is 600 sqft of AC space. The footprint is 40' x 26' overall.
The site was the former home of our pig pen. I only had to take 1 tree to make this work and I planted 3 in its place. The axis is set from root ball to root ball. The rear center is aligned with mean sunset and is visible across a wetland.
The goal was to make the home feel like it was floating in the palms. The geometry had to simple and I didn't want it feeling heavy on the land so I cantilevered the structure beyond exposed foundation walls. My barn is nearby and it features old 1950's "S" corrugated metal panel walls. I used the same panel profile for my siding. I ran it vertical to match the barn, but also to balance the length of the structure and stretch the high point into the canopy, visually. The wood is all Southern Yellow Pine. This material came from clearing at the Babcock Ranch Development site. I ran it through the structure, end to end and horizontally, to create a seamless feel and to stretch the space. It worked. It feels MUCH bigger than it is.
I milled the material to specific sizes in specific areas to create precise alignments. Floor starters align with base. Wall tops adjoin ceiling starters to create the illusion of a seamless board. All light fixtures, HVAC supports, cabinets, switches, outlets, are set specifically to wood joints. The front and rear porch wood has three different milling profiles so the hypotenuse on the ceilings, align with the walls, and yield an aligned deck board below. Yes, I over did it. It is spectacular in its detailing. That's the benefit of small spaces.
Concrete counters and IKEA cabinets round out the conversation.
For those who cannot live tiny, I offer the Tiny-ish House.
Photos by Ryan Gamma
Staging by iStage Homes
Design Assistance Jimmy Thornton
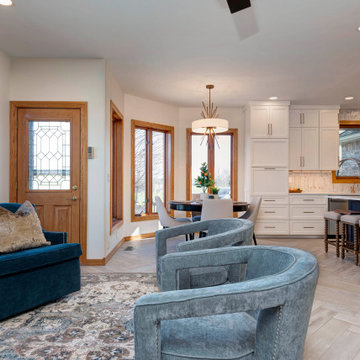
Esempio di un piccolo soggiorno moderno aperto con pareti bianche, pavimento in gres porcellanato, camino ad angolo, nessuna TV, pavimento grigio e carta da parati

Foto di un piccolo soggiorno design chiuso con libreria, pareti bianche, pavimento in legno massello medio, TV autoportante, pavimento marrone, soffitto in carta da parati e carta da parati

リビングには太陽が低くなる秋、冬、春には太陽光が差込み、床タイルを温めてくれるので、晴れた日には暖房いらずで過ごすことができる吹き抜けながら暖かい空間です。天井のシーリングファン も活躍してくれています
Foto di un piccolo soggiorno industriale aperto con pavimento in gres porcellanato e pareti in legno
Foto di un piccolo soggiorno industriale aperto con pavimento in gres porcellanato e pareti in legno

A uniform and cohesive look adds simplicity to the overall aesthetic, supporting the minimalist design of this boathouse. The A5s is Glo’s slimmest profile, allowing for more glass, less frame, and wider sightlines. The concealed hinge creates a clean interior look while also providing a more energy-efficient air-tight window. The increased performance is also seen in the triple pane glazing used in both series. The windows and doors alike provide a larger continuous thermal break, multiple air seals, high-performance spacers, Low-E glass, and argon filled glazing, with U-values as low as 0.20. Energy efficiency and effortless minimalism create a breathtaking Scandinavian-style remodel.

Foto di un piccolo soggiorno moderno aperto con sala formale, pareti bianche, pavimento con piastrelle in ceramica, nessun camino, parete attrezzata, pavimento grigio, pareti in mattoni e soffitto in perlinato
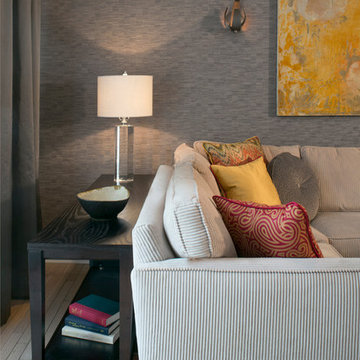
Custom drapery and pillows dress up this lounge area in this glamorous condo. Textured wallpaper is the perfect background for the metal sconces and abstract painting. Photography by Gene Meadows
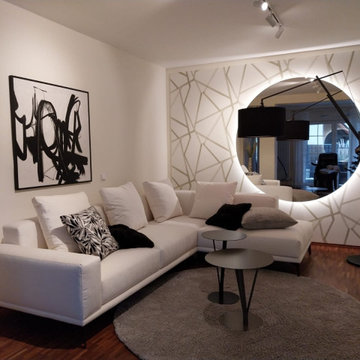
Einem Kleinen Wohnraum wurde durch indirekten Spiegel und helle Farben
Idee per un piccolo soggiorno minimal chiuso con pareti beige, parquet scuro, nessun camino, TV a parete, pavimento marrone, soffitto in carta da parati e carta da parati
Idee per un piccolo soggiorno minimal chiuso con pareti beige, parquet scuro, nessun camino, TV a parete, pavimento marrone, soffitto in carta da parati e carta da parati
Soggiorni piccoli - Foto e idee per arredare
8
