Soggiorni piccoli con cornice del camino in legno - Foto e idee per arredare
Filtra anche per:
Budget
Ordina per:Popolari oggi
101 - 120 di 1.313 foto
1 di 3

The Family Room included a sofa, coffee table, and piano that the family wanted to keep. We wanted to ensure that this space worked with higher volumes of foot traffic, more frequent use, and of course… the occasional spills. We used an indoor/outdoor rug that is soft underfoot and brought in the beautiful coastal aquas and blues with it. A sturdy oak cabinet atop brass metal legs makes for an organized place to stash games, art supplies, and toys to keep the family room neat and tidy, while still allowing for a space to live.
Even the remotes and video game controllers have their place. Behind the media stand is a feature wall, done by our contractor per our design, which turned out phenomenally! It features an exaggerated and unique diamond pattern.
We love to design spaces that are just as functional, as they are beautiful.

Ispirazione per un piccolo soggiorno minimalista stile loft con pareti bianche, pavimento in legno massello medio, camino classico, cornice del camino in legno e pavimento marrone
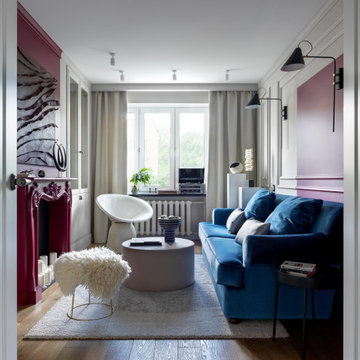
Immagine di un piccolo soggiorno con pareti beige, pavimento in legno massello medio e cornice del camino in legno
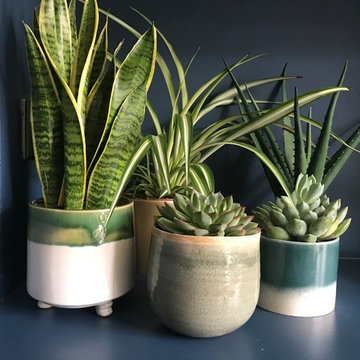
We chose a beautiful inky blue for this London Living room to feel fresh in the daytime when the sun streams in and cozy in the evening when it would otherwise feel quite cold. The colour also complements the original fireplace tiles.
We took the colour across the walls and woodwork, including the alcoves, and skirting boards, to create a perfect seamless finish. Balanced by the white floor, shutters and lampshade there is just enough light to keep it uplifting and atmospheric.
The final additions were a complementary green velvet sofa, luxurious touches of gold and brass and a glass table and mirror to make the room sparkle by bouncing the light from the metallic finishes across the glass and onto the mirror
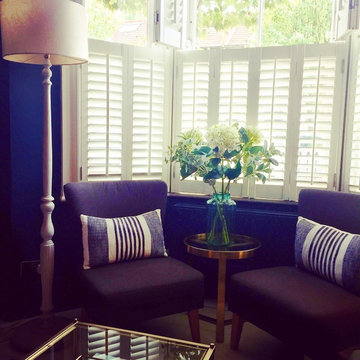
We chose a beautiful inky blue for this London Living room to feel fresh in the daytime when the sun streams in and cozy in the evening when it would otherwise feel quite cold. The colour also complements the original fireplace tiles.
We took the colour across the walls and woodwork, including the alcoves, and skirting boards, to create a perfect seamless finish. Balanced by the white floor, shutters and lampshade there is just enough light to keep it uplifting and atmospheric.
The final additions were a complementary green velvet sofa, luxurious touches of gold and brass and a glass table and mirror to make the room sparkle by bouncing the light from the metallic finishes across the glass and onto the mirror
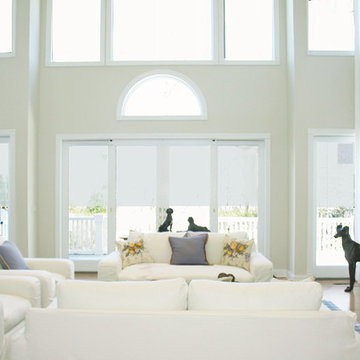
Idee per un piccolo soggiorno contemporaneo aperto con pareti bianche, pavimento in legno massello medio, camino classico, cornice del camino in legno e pavimento marrone
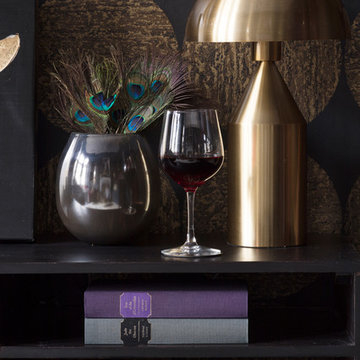
This apartment is full of delicious detail, none more glamorous than this beautiful matt black paper with gold detail.
Esempio di un piccolo soggiorno contemporaneo chiuso con pareti nere, parquet scuro, camino classico, cornice del camino in legno e pavimento nero
Esempio di un piccolo soggiorno contemporaneo chiuso con pareti nere, parquet scuro, camino classico, cornice del camino in legno e pavimento nero
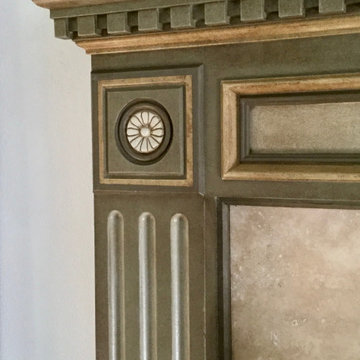
Builder grade fireplace mantel reimagined in several faux finishes to bring the architectural lines to life!
Foto di un piccolo soggiorno mediterraneo aperto con sala formale, pareti bianche, parquet scuro, camino classico, cornice del camino in legno, pavimento marrone e carta da parati
Foto di un piccolo soggiorno mediterraneo aperto con sala formale, pareti bianche, parquet scuro, camino classico, cornice del camino in legno, pavimento marrone e carta da parati
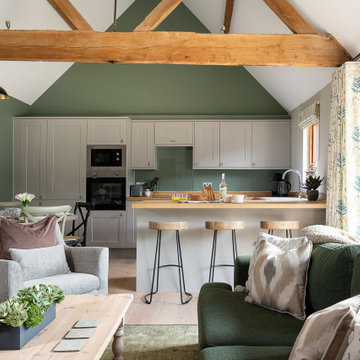
Idee per un piccolo soggiorno country aperto con pareti verdi, parquet chiaro, stufa a legna, cornice del camino in legno, parete attrezzata e pavimento marrone
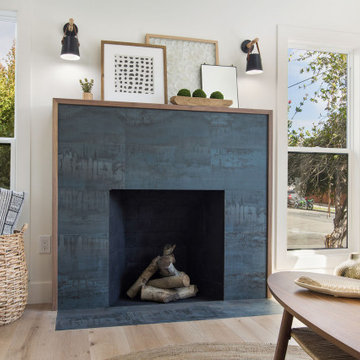
Down-to-studs renovation that included floor plan modifications, kitchen renovation, bathroom renovations, creation of a primary bed/bath suite, fireplace cosmetic improvements, lighting/flooring/paint throughout. Exterior improvements included cedar siding, paint, landscaping, handrail.

Small den off the main living space in this modern farmhouse in Mill Spring, NC. Black and white color palette with eclectic art from around the world. Heavy wooden furniture warms the room. Comfortable l-shaped gray couch is perfect for reading or cozying up by the fireplace.
Photography by Todd Crawford.
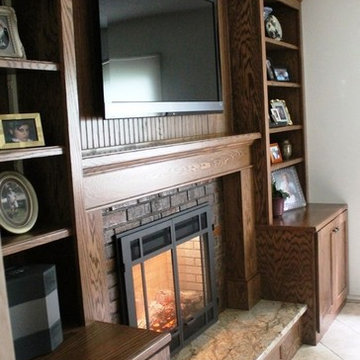
Family Room entertainment wall.
Photo: R Keillor
Foto di un piccolo soggiorno chic aperto con pareti marroni, pavimento con piastrelle in ceramica, camino classico, cornice del camino in legno e parete attrezzata
Foto di un piccolo soggiorno chic aperto con pareti marroni, pavimento con piastrelle in ceramica, camino classico, cornice del camino in legno e parete attrezzata
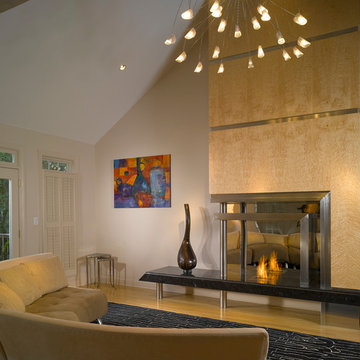
Artistic Home Fireplace
Idee per un piccolo soggiorno minimal chiuso con pareti beige, pavimento in legno massello medio, camino classico, nessuna TV, sala formale, cornice del camino in legno e tappeto
Idee per un piccolo soggiorno minimal chiuso con pareti beige, pavimento in legno massello medio, camino classico, nessuna TV, sala formale, cornice del camino in legno e tappeto
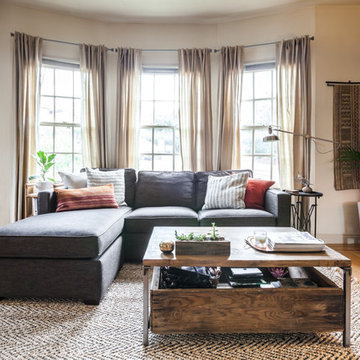
Idee per un piccolo soggiorno eclettico chiuso con pareti bianche, parquet chiaro, camino classico, cornice del camino in legno e TV a parete

Our client wanted to convert her craft room into a luxurious, private lounge that would isolate her from the noise and activity of her house. The 9 x 11 space needed to be conducive to relaxing, reading and watching television. Pineapple House mirrors an entire wall to expand the feeling in the room and help distribute the natural light. On that wall, they add a custom, shallow cabinet and house a flatscreen TV in the upper portion. Its lower portion looks like a fireplace, but it is not a working element -- only electronic candles provide illumination. Its purpose is to be an interesting and attractive focal point in the cozy space.
@ Daniel Newcomb Photography
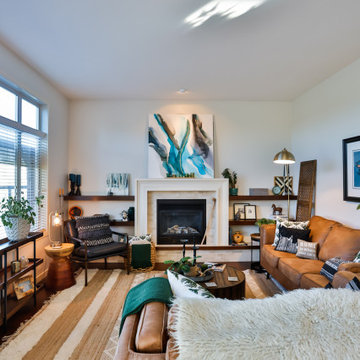
The living room is already stunning with a super-cool modern fireplace and built-in shelving. We brought mid-century inspired furniture in class colours of cognac and black and accented with teal and deep green, as well as hits of black and white. Modern lighting, a knobbly jute and wool oversize rug and some asian inspired decor round out this welcoming room!
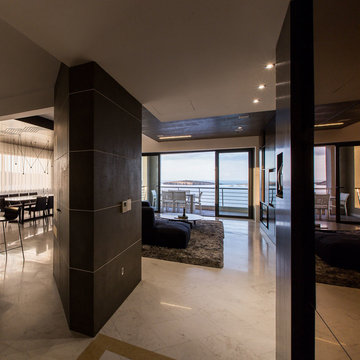
We were approached with a request to design the furnishings for an existing ‘finished’ apartment. The intention was to move in relatively fast, and the property already had an existing marble floor, kitchen and bathrooms which had to be kept. The property also boasted a fantastic 270 degree view, seen from most of the apartment. The clients had a very important role in the completion of the project. They were very involved during the design process and through various decoration choices. The final design was kept as a rigid guideline when faced with picking out all the different elements.
Once clear of all previous furniture, the space felt cold and bare; so we immediately felt the need for warmth, and raw, natural elements and textures to complement the cold marble floor while visually tying in the design of the whole apartment together.
Since the existing kitchen had a touch of dark walnut stain, we felt this material was one we should add to the palette of materials to contest the stark materials. A raw cement finish was another material we felt would add an interesting contrast and could be used in a variety of ways, from cabinets to walls and ceilings, to tie up the design of various areas of the apartment.
To warm up the living/dining area, keeping the existing marble floor but visually creating zones within the large living/dining area without hindering the flow, a dark timber custom-made soffit, continuous with a floor-to-ceiling drinks cabinet zones the dining area, giving it a degree of much-needed warmth.
The various windows with a stupendous 270 degree view needed to be visually tied together. This was done by introducing a continuous sheer [drape] which also doubled up as a sound-absorbing material along 2 of the 4 walls of the space.
A very large sofa was required to fill up the space correctly, also required for the size of the young family.
Services were integrated within the units and soffits, while a customized design in the corner between the kitchen and the living room took into consideration the viewpoints from the main areas to create a pantry without hindering the flow or views. A strategically placed floor-to-ceiling mirror doubles up the space and extends the view to the inner parts of the apartment.
The daughter’s bedroom was a small challenge in itself, and a fun task, where we wanted to achieve the perception of a cozy niche with its own enclosed reading nook [for reading fairy tales], behind see-through curtains and a custom-ordered wall print sporting the girl’s favorite colors.
The sons’ bedroom had double the requirements in terms of space needed: more wardrobe, more homework desk space, a tv/play station area… “We combined a raised platform area between the boys’ beds to become an area with cushions where the kids can lay down and play, and face a hidden screen behind the homework desk’s sliding back panel for their play station”. The color of the homework desk was chosen in relation to the boys’ ages. A more masculine material palette was chosen for this room, in contrast to the light pastel palette of the girl’s bedroom. Again, this colour can easily be changed over time for a more mature look.
PROJECT DATA:
St. Paul’s Bay, Malta
DESIGN TEAM:
Perit Rebecca Zammit, Perit Daniel Scerri, Elyse Tonna
OTHER CREDITS:
Photography: Tonio Lombardi
Styling : TKS
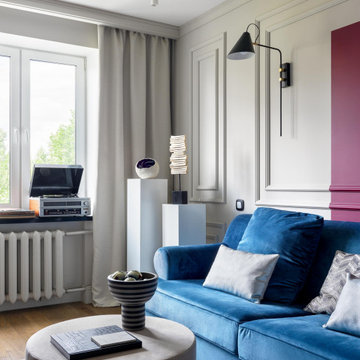
Ispirazione per un piccolo soggiorno con pareti beige, pavimento in legno massello medio e cornice del camino in legno
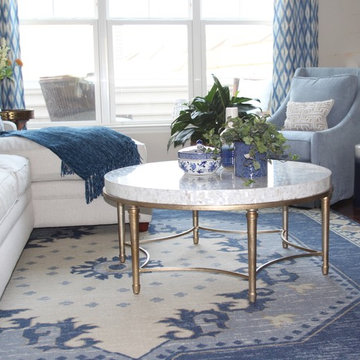
Foto di un piccolo soggiorno chic aperto con pareti beige, pavimento in legno massello medio, camino classico e cornice del camino in legno
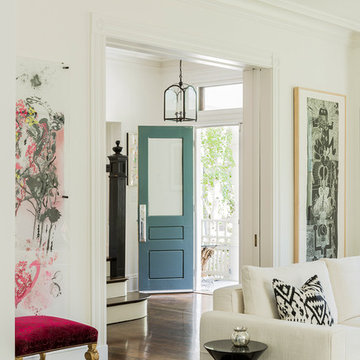
Photographer: Michael J. Lee Photography
Ispirazione per un piccolo soggiorno classico chiuso con sala formale, pareti bianche, parquet scuro, camino classico, cornice del camino in legno e nessuna TV
Ispirazione per un piccolo soggiorno classico chiuso con sala formale, pareti bianche, parquet scuro, camino classico, cornice del camino in legno e nessuna TV
Soggiorni piccoli con cornice del camino in legno - Foto e idee per arredare
6