Soggiorni piccoli con cornice del camino in legno - Foto e idee per arredare
Filtra anche per:
Budget
Ordina per:Popolari oggi
41 - 60 di 1.313 foto
1 di 3
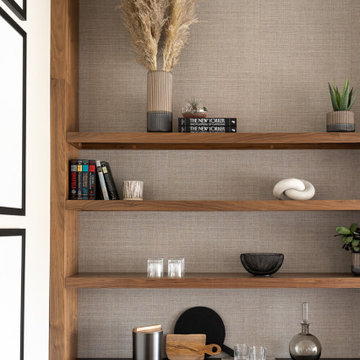
Idee per un piccolo soggiorno moderno chiuso con camino classico, cornice del camino in legno e carta da parati
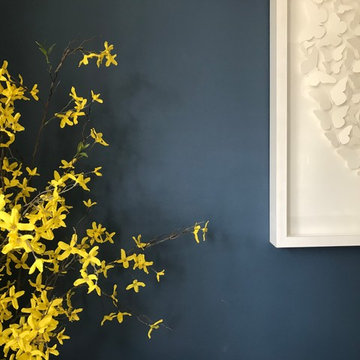
We chose a beautiful inky blue for this London Living room to feel fresh in the daytime when the sun streams in and cozy in the evening when it would otherwise feel quite cold. The colour also complements the original fireplace tiles.
We took the colour across the walls and woodwork, including the alcoves, and skirting boards, to create a perfect seamless finish. Balanced by the white floor, shutters and lampshade there is just enough light to keep it uplifting and atmospheric.
The final additions were a complementary green velvet sofa, luxurious touches of gold and brass and a glass table and mirror to make the room sparkle by bouncing the light from the metallic finishes across the glass and onto the mirror
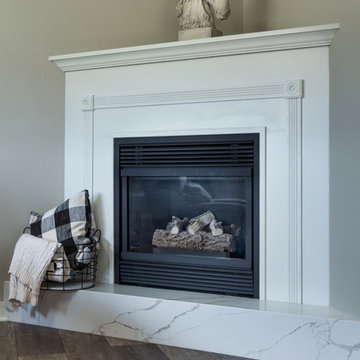
Updated corner gas fireplace with mitered white marble pattern quartz hearth.
Photo Credit - Studio Three Beau
Idee per un piccolo soggiorno country aperto con pareti grigie, pavimento in vinile, camino ad angolo, cornice del camino in legno, TV autoportante e pavimento grigio
Idee per un piccolo soggiorno country aperto con pareti grigie, pavimento in vinile, camino ad angolo, cornice del camino in legno, TV autoportante e pavimento grigio
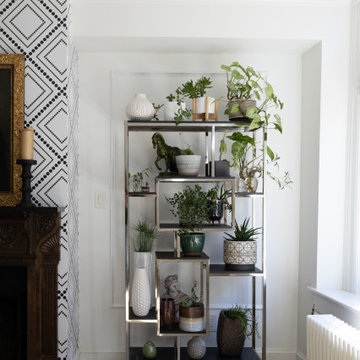
This Federal house was originally built in 1780 and the current owner reached out to the One Source Team with a desire to add more natural light and modern style, all while bringing back some long-lost historical character.
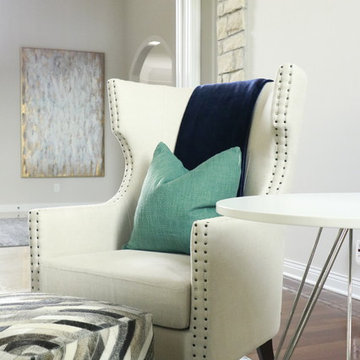
Sophisticated and chic living room boasts a lot of natural light. The client wanted to keep the existing fireplace 'as is' so CURE Senior Designer, Melanie Christoff's challenge was to create a conversational space that was layered but simple. The elegant olive green leather chairs was the jumping off point for this space, adding in the bookcases that flank the fireplace to create more of a built in look and feel. The natural stump coffee table and the live edge benches serve as the perfect juxtaposition to the clean lines and metal finishes in this space.
Cure Design Group (636) 294-2343 https://curedesigngroup.com/

Esempio di un piccolo soggiorno contemporaneo con pareti bianche, pavimento con piastrelle in ceramica, nessun camino, cornice del camino in legno, TV a parete, pavimento beige, soffitto ribassato e pareti in legno
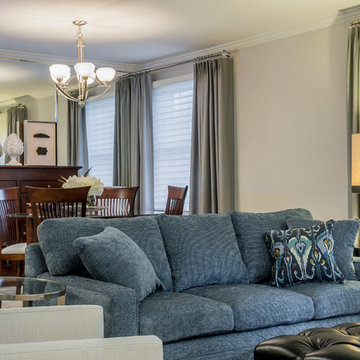
Foto di un piccolo soggiorno classico chiuso con pareti beige, moquette, camino classico, cornice del camino in legno e nessuna TV
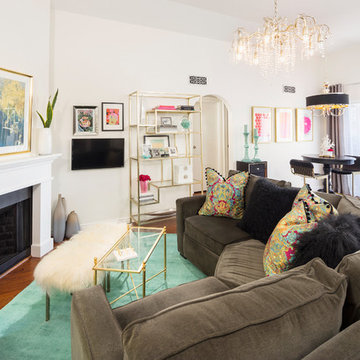
Living and dining room featuring a Transitional Glam style by blending traditional and contemporary lines with mixed metals that sparkle and shimmer. Project includes: new paint, custom grates, decorative lighting, custom drapery, custom pillows, wallcoverings, area rugs, art selection, accessories and finishing touches designed by LMOH Home. Existing sofa and dining table. | Photography Joshua Caldwell.
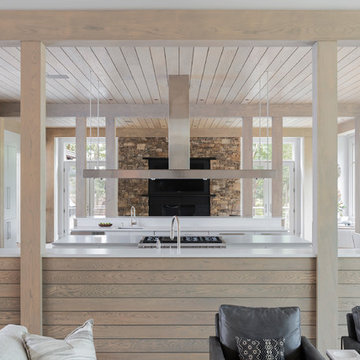
The main level at this modern farmhouse has a great room and den bookended by stone fireplaces. The kitchen is at the center of the main living spaces where we designed multiple islands for smart base cabinet storage which still allows visual connection from the kitchen to all spaces. The open living spaces serve the owner’s desire to create a comfortable environment for entertaining during large family gatherings. There are plenty of spaces where everyone can spread out whether it be eating or cooking, watching TV or just chatting by the fireplace. The main living spaces also act as a privacy buffer between the master suite and a guest suite.
Photography by Todd Crawford.
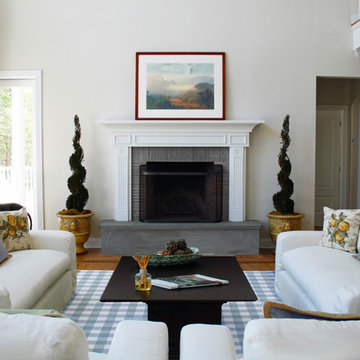
Esempio di un piccolo soggiorno minimal aperto con pareti bianche, pavimento in legno massello medio, camino classico, cornice del camino in legno e pavimento marrone
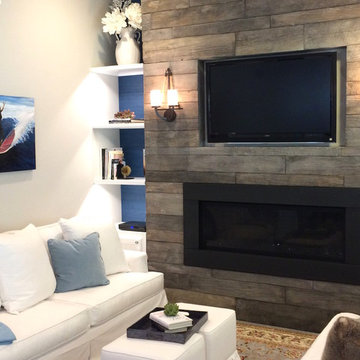
Foto di un piccolo soggiorno costiero aperto con pareti bianche, camino lineare Ribbon, cornice del camino in legno e TV a parete
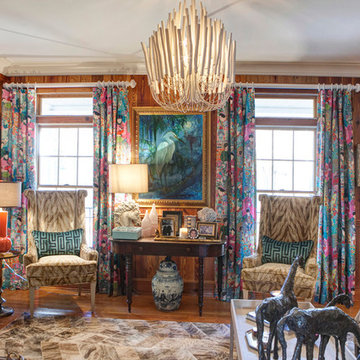
Foto di un piccolo soggiorno boho chic con libreria, pareti marroni, pavimento in legno massello medio, camino classico, cornice del camino in legno e nessuna TV

Idee per un piccolo soggiorno nordico stile loft con sala formale, pareti multicolore, parquet scuro, camino classico, cornice del camino in legno, TV a parete e pavimento nero
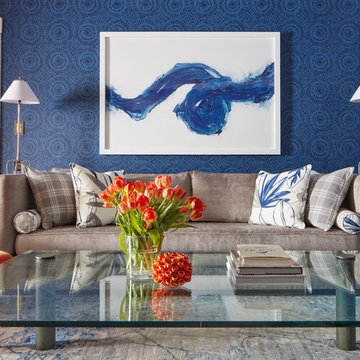
This room is the Media Room in the 2016 Junior League Shophouse. This space is intended for a family meeting space where a multi generation family could gather. The idea is that the kids could be playing video games while their grandparents are relaxing and reading the paper by the fire and their parents could be enjoying a cup of coffee while skimming their emails. This is a shot of the wall mounted tv screen, a ceiling mounted projector is connected to the internet and can stream anything online. Photo by Jared Kuzia.
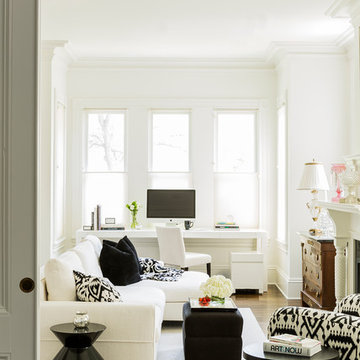
Photographer: Michael J. Lee Photography
Idee per un piccolo soggiorno chic chiuso con sala formale, pareti bianche, parquet scuro, camino classico, cornice del camino in legno e nessuna TV
Idee per un piccolo soggiorno chic chiuso con sala formale, pareti bianche, parquet scuro, camino classico, cornice del camino in legno e nessuna TV
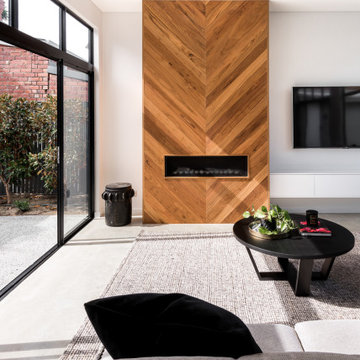
With south facing rear, one of the key aspects of the design was to separate the new living / kitchen space from the original house with a courtyard - to allow northern light to the main living spaces. The courtyard also provides cross ventilation and a great connection with the garden. This is a huge change from the original south facing kitchen and meals, which was not only very small, but quite dark and gloomy.
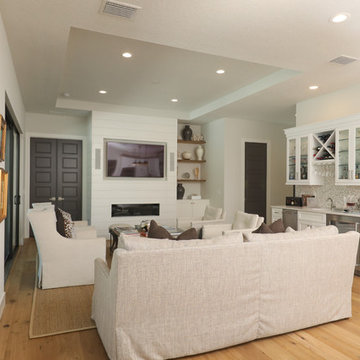
Modern Fireplace with butt joint wood and harvested wood shelves.
Immagine di un piccolo soggiorno stile marinaro con angolo bar, pareti bianche, parquet chiaro, camino lineare Ribbon, cornice del camino in legno e parete attrezzata
Immagine di un piccolo soggiorno stile marinaro con angolo bar, pareti bianche, parquet chiaro, camino lineare Ribbon, cornice del camino in legno e parete attrezzata
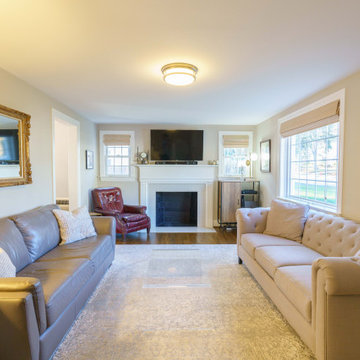
Newly remodeled living room in West Hartford Center colonial
Esempio di un piccolo soggiorno classico aperto con sala formale, pareti beige, pavimento in legno massello medio, camino classico, cornice del camino in legno, TV a parete e pavimento marrone
Esempio di un piccolo soggiorno classico aperto con sala formale, pareti beige, pavimento in legno massello medio, camino classico, cornice del camino in legno, TV a parete e pavimento marrone
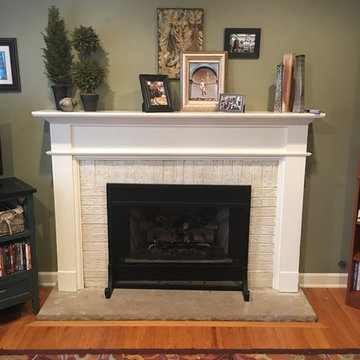
Foto di un piccolo soggiorno stile americano chiuso con pareti verdi, pavimento in legno massello medio, camino classico, cornice del camino in legno e pavimento marrone
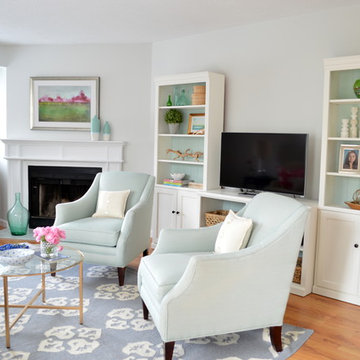
The client requested a soothing color palette of grays, blues and greens, but with a pop of pink. This accent color was brought in with the painting above the fireplace, throw pillows and fresh flowers. A gray & white medallion Dhurrie rug anchors the seating area. Benjamin Moore's Gray Owl at 50% on the walls provides a neutral backdrop for this blue and white palette.
Summerland Homes & Gardens
Soggiorni piccoli con cornice del camino in legno - Foto e idee per arredare
3