Soggiorni piccoli con cornice del camino in legno - Foto e idee per arredare
Filtra anche per:
Budget
Ordina per:Popolari oggi
21 - 40 di 1.312 foto
1 di 3
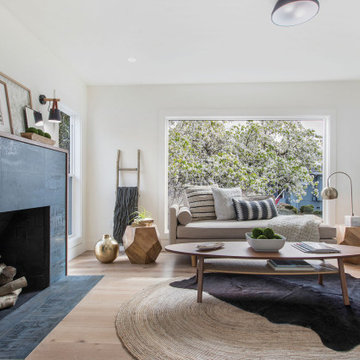
Down-to-studs renovation that included floor plan modifications, kitchen renovation, bathroom renovations, creation of a primary bed/bath suite, fireplace cosmetic improvements, lighting/flooring/paint throughout. Exterior improvements included cedar siding, paint, landscaping, handrail.
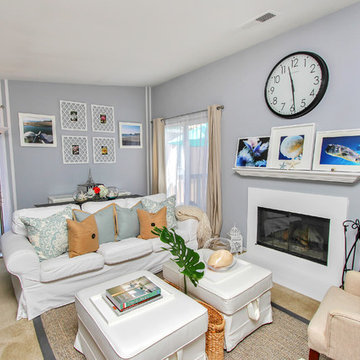
After photos of small scale apartment living room.
Aubrey Antis, Photographer
Esempio di un piccolo soggiorno costiero con pareti blu, moquette, camino classico, cornice del camino in legno e TV autoportante
Esempio di un piccolo soggiorno costiero con pareti blu, moquette, camino classico, cornice del camino in legno e TV autoportante
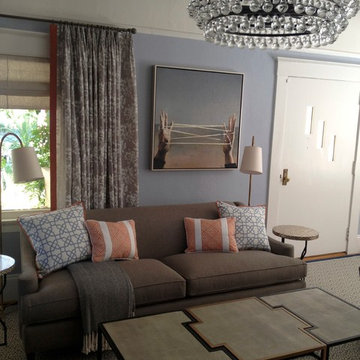
Living/ Family room- comfortable and inviting. Powder blue, orange and gray palate.
Foto di un piccolo soggiorno tradizionale aperto con pareti blu, pavimento in legno massello medio, camino classico, cornice del camino in legno e TV a parete
Foto di un piccolo soggiorno tradizionale aperto con pareti blu, pavimento in legno massello medio, camino classico, cornice del camino in legno e TV a parete
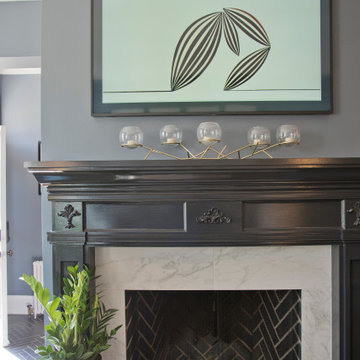
Esempio di un piccolo soggiorno chic chiuso con libreria, pareti grigie, pavimento in legno massello medio, camino classico, cornice del camino in legno, TV a parete e pavimento marrone

Foto di un piccolo soggiorno boho chic aperto con sala formale, pareti beige, moquette, camino sospeso, cornice del camino in legno, TV a parete e pavimento beige
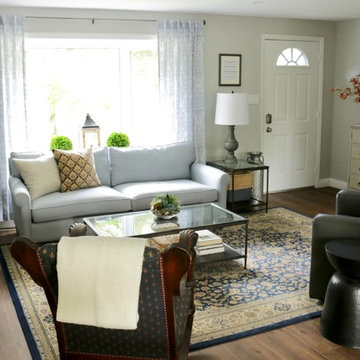
Foto di un piccolo soggiorno country aperto con pareti grigie, pavimento in laminato, camino classico, cornice del camino in legno e pavimento marrone

What’s your thing with DFS - How To Create A Serene, Calm Home.
‘'My thing is making your home your sanctuary, using sumptuous fabrics, neutral tones and clever pairings to create the ultimate in laid-back luxury.’’ My dream room includes the DFS Extravagance sofa with beautiful wooden lattice detailing on the arms, creating an artisanal effect and stylish point of contrast to a neutral décor. I have combined the sofa with the Still chair from the Halo Luxe collection exclusively at DFS. The popular Carrera coffee table in white marble effect completes this look.
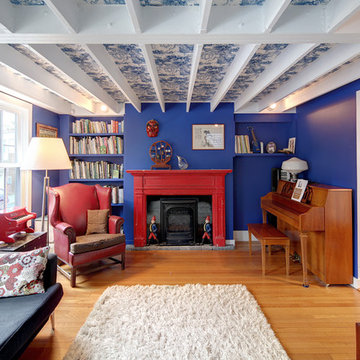
Horne Visual Media
Esempio di un piccolo soggiorno tradizionale chiuso con camino classico, cornice del camino in legno, nessuna TV, sala della musica, pareti blu, parquet chiaro e pavimento beige
Esempio di un piccolo soggiorno tradizionale chiuso con camino classico, cornice del camino in legno, nessuna TV, sala della musica, pareti blu, parquet chiaro e pavimento beige

Esempio di un piccolo soggiorno eclettico con libreria, pareti marroni, pavimento in legno massello medio, camino classico, cornice del camino in legno e nessuna TV
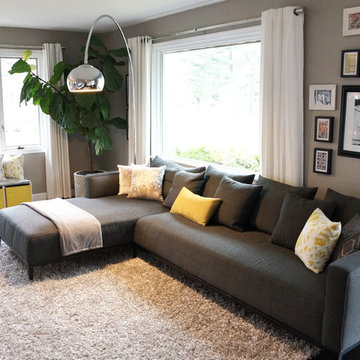
Ispirazione per un piccolo soggiorno classico con pareti grigie, parquet scuro, cornice del camino in legno e TV autoportante
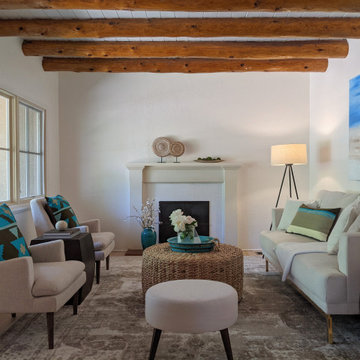
Ispirazione per un piccolo soggiorno american style chiuso con pareti bianche, pavimento in legno massello medio, camino classico, cornice del camino in legno, nessuna TV, pavimento marrone e travi a vista
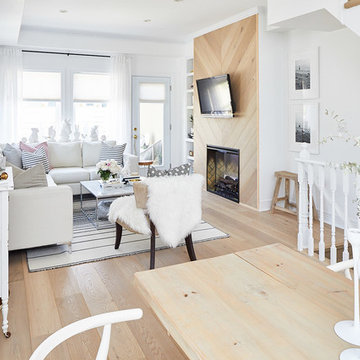
Esempio di un piccolo soggiorno scandinavo aperto con pareti bianche, parquet chiaro, camino classico, cornice del camino in legno e nessuna TV

Photography: Stacy Zarin Goldberg
Foto di un piccolo soggiorno boho chic aperto con angolo bar, pareti bianche, pavimento in gres porcellanato, camino classico, cornice del camino in legno, TV a parete e pavimento marrone
Foto di un piccolo soggiorno boho chic aperto con angolo bar, pareti bianche, pavimento in gres porcellanato, camino classico, cornice del camino in legno, TV a parete e pavimento marrone
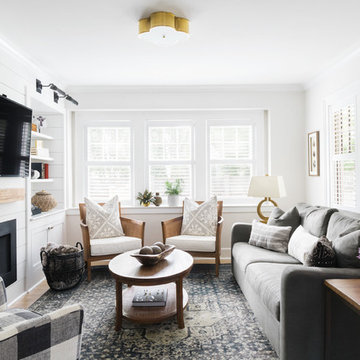
Joyelle West Photography
Immagine di un piccolo soggiorno chic aperto con pareti bianche, pavimento in legno massello medio, camino classico, cornice del camino in legno e TV a parete
Immagine di un piccolo soggiorno chic aperto con pareti bianche, pavimento in legno massello medio, camino classico, cornice del camino in legno e TV a parete
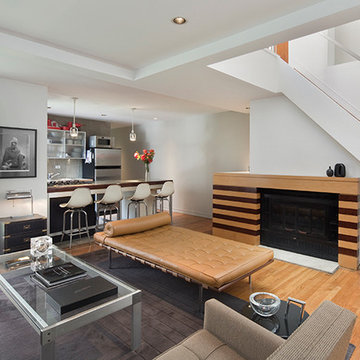
Living Room Kitchen looking at custom fireplace surround with hidden log storage. Custom stair rail and custom kitchen.
Foto di un piccolo soggiorno minimalista stile loft con sala formale, pareti bianche, parquet chiaro, camino classico, cornice del camino in legno e nessuna TV
Foto di un piccolo soggiorno minimalista stile loft con sala formale, pareti bianche, parquet chiaro, camino classico, cornice del camino in legno e nessuna TV
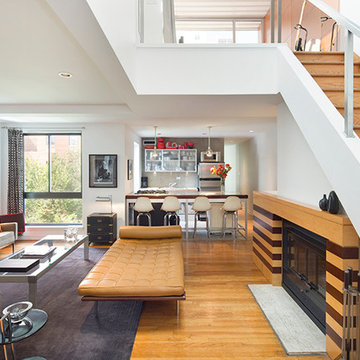
Interior of living room and kitchen with rooftop sun room above.
Idee per un piccolo soggiorno minimalista stile loft con sala formale, pareti bianche, parquet chiaro, camino classico, cornice del camino in legno e nessuna TV
Idee per un piccolo soggiorno minimalista stile loft con sala formale, pareti bianche, parquet chiaro, camino classico, cornice del camino in legno e nessuna TV

le canapé est légèrement décollé du mur pour laisser les portes coulissantes circuler derrière.
Ispirazione per un piccolo soggiorno moderno aperto con pareti rosse, parquet chiaro, camino classico, cornice del camino in legno, TV nascosta, pavimento beige, soffitto ribassato e boiserie
Ispirazione per un piccolo soggiorno moderno aperto con pareti rosse, parquet chiaro, camino classico, cornice del camino in legno, TV nascosta, pavimento beige, soffitto ribassato e boiserie
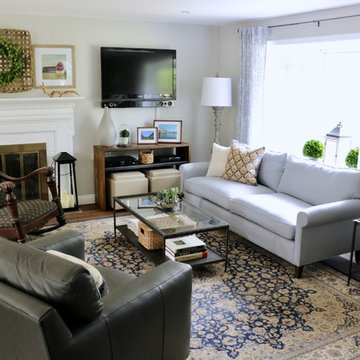
Idee per un piccolo soggiorno country aperto con pareti grigie, pavimento in laminato, camino classico, cornice del camino in legno e pavimento marrone
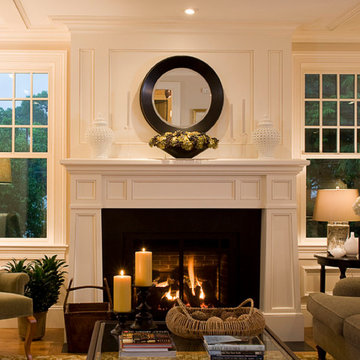
Nucasa The Finishing Touch
Foto di un piccolo soggiorno tradizionale chiuso con pareti bianche, pavimento in legno massello medio, camino classico, cornice del camino in legno e nessuna TV
Foto di un piccolo soggiorno tradizionale chiuso con pareti bianche, pavimento in legno massello medio, camino classico, cornice del camino in legno e nessuna TV

Mathew and his team at Cummings Architects have a knack for being able to see the perfect vision for a property. They specialize in identifying a building’s missing elements and crafting designs that simultaneously encompass the large scale, master plan and the myriad details that make a home special. For this Winchester home, the vision included a variety of complementary projects that all came together into a single architectural composition.
Starting with the exterior, the single-lane driveway was extended and a new carriage garage that was designed to blend with the overall context of the existing home. In addition to covered parking, this building also provides valuable new storage areas accessible via large, double doors that lead into a connected work area.
For the interior of the house, new moldings on bay windows, window seats, and two paneled fireplaces with mantles dress up previously nondescript rooms. The family room was extended to the rear of the house and opened up with the addition of generously sized, wall-to-wall windows that served to brighten the space and blur the boundary between interior and exterior.
The family room, with its intimate sitting area, cozy fireplace, and charming breakfast table (the best spot to enjoy a sunlit start to the day) has become one of the family’s favorite rooms, offering comfort and light throughout the day. In the kitchen, the layout was simplified and changes were made to allow more light into the rear of the home via a connected deck with elongated steps that lead to the yard and a blue-stone patio that’s perfect for entertaining smaller, more intimate groups.
From driveway to family room and back out into the yard, each detail in this beautiful design complements all the other concepts and details so that the entire plan comes together into a unified vision for a spectacular home.
Photos By: Eric Roth
Soggiorni piccoli con cornice del camino in legno - Foto e idee per arredare
2