Soggiorni piccoli con camino ad angolo - Foto e idee per arredare
Filtra anche per:
Budget
Ordina per:Popolari oggi
81 - 100 di 939 foto
1 di 3
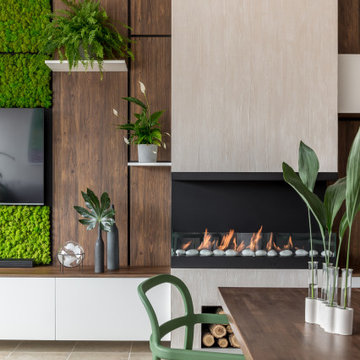
Immagine di un piccolo soggiorno design aperto con angolo bar, pareti beige, pavimento in gres porcellanato, camino ad angolo, cornice del camino in intonaco, TV a parete, pavimento beige, soffitto ribassato e pannellatura
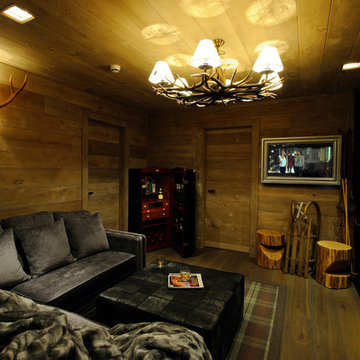
surprise room... out in the white wall and glass hallway you need to know where to put your hand on the wall to access the secret door that lets you in to this cosy wood-clad room! With views out to the golf course this is the perfect place to snuggle up with a dram of whisky and juxtaposes the vast open plan space of this Scottish entertaining home beautifully.
Photo by Karl Hopkins. All rights reserved including copyright by UBER
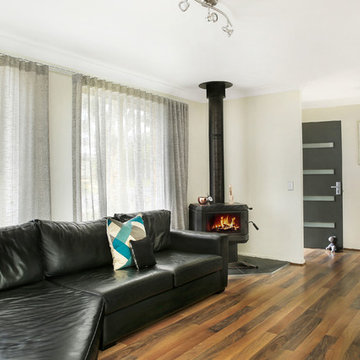
Shell Photos
Idee per un piccolo soggiorno country chiuso con pareti bianche, pavimento in legno massello medio, camino ad angolo, cornice del camino in metallo, TV a parete e pavimento multicolore
Idee per un piccolo soggiorno country chiuso con pareti bianche, pavimento in legno massello medio, camino ad angolo, cornice del camino in metallo, TV a parete e pavimento multicolore

Idee per un piccolo soggiorno boho chic stile loft con pareti multicolore, parquet chiaro, camino ad angolo, cornice del camino in intonaco, TV a parete e pavimento beige
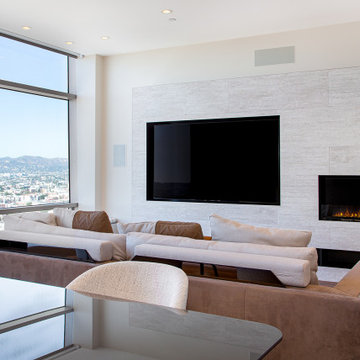
Esempio di un piccolo soggiorno moderno con pavimento in legno massello medio, pavimento marrone, pareti beige, camino ad angolo, cornice del camino in pietra e parete attrezzata
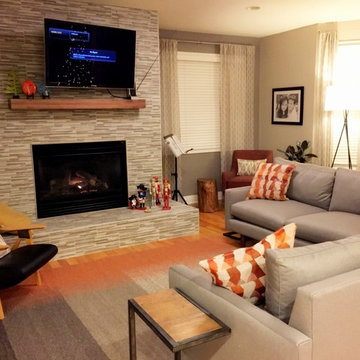
This project focuses on the transformation of a living room in the Observatory Park neighborhood of Denver. Our client for this project is a young, design-appreciating mom who wants a functional space that also addresses her love for good design. With a heavy Mid-Century Modern influence, we've developed a design that provides warmth, texture, and an entirely new orientation for her modern lifestyle.
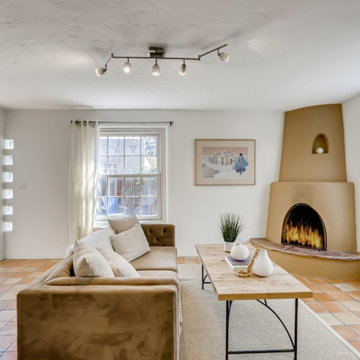
Esempio di un piccolo soggiorno stile americano chiuso con pareti bianche, pavimento in terracotta, camino ad angolo, cornice del camino in intonaco, nessuna TV e pavimento arancione
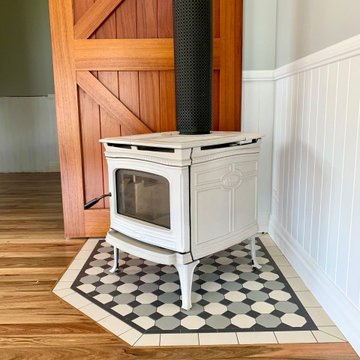
Close up details of the Great Room
Featuring: Alderlea T5 wood heater in antique white enamel finish, tessellated tiled hearth (custom colours and pattern), barn doors in cedar finish, spotted gum flooring with a wax finish.

San Francisco loft contemporary living room, which mixes a mid-century modern sofa with Moroccan influences in a patterned ottoman used as a coffee table, and teardrop-shaped brass pendant lamps. Full height gold curtains filter sunlight into the space and a yellow and green patterned rug anchors the living area in front of a wall-mounted TV over a mid-century sideboard used as media storage.
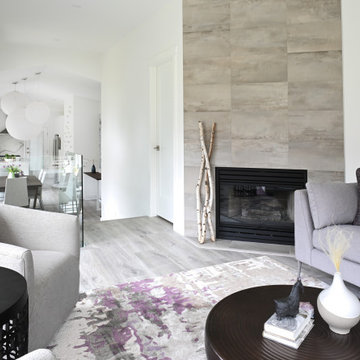
This 1990's home, located in North Vancouver's Lynn Valley neighbourhood, had high ceilings and a great open plan layout but the decor was straight out of the 90's complete with sponge painted walls in dark earth tones. The owners, a young professional couple, enlisted our help to take it from dated and dreary to modern and bright. We started by removing details like chair rails and crown mouldings, that did not suit the modern architectural lines of the home. We replaced the heavily worn wood floors with a new high end, light coloured, wood-look laminate that will withstand the wear and tear from their two energetic golden retrievers. Since the main living space is completely open plan it was important that we work with simple consistent finishes for a clean modern look. The all white kitchen features flat doors with minimal hardware and a solid surface marble-look countertop and backsplash. We modernized all of the lighting and updated the bathrooms and master bedroom as well. The only departure from our clean modern scheme is found in the dressing room where the client was looking for a more dressed up feminine feel but we kept a thread of grey consistent even in this more vivid colour scheme. This transformation, featuring the clients' gorgeous original artwork and new custom designed furnishings is admittedly one of our favourite projects to date!
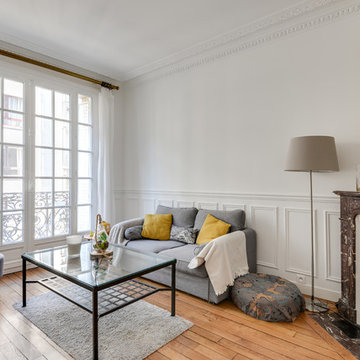
Romaric Gratadour
Foto di un piccolo soggiorno tradizionale chiuso con pareti bianche, pavimento in legno massello medio, camino ad angolo e pavimento marrone
Foto di un piccolo soggiorno tradizionale chiuso con pareti bianche, pavimento in legno massello medio, camino ad angolo e pavimento marrone
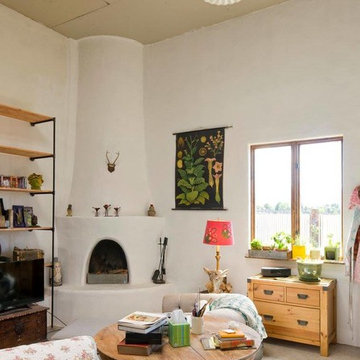
Patrick Coulie Photography
Idee per un piccolo soggiorno eclettico aperto con pareti bianche, camino ad angolo e cornice del camino in intonaco
Idee per un piccolo soggiorno eclettico aperto con pareti bianche, camino ad angolo e cornice del camino in intonaco
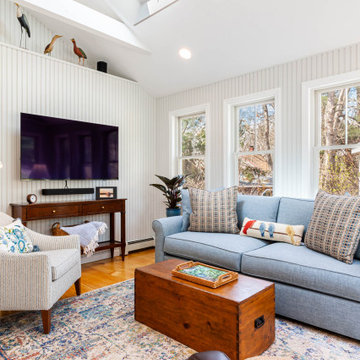
This coastal kitchen needed a refresh. Its solid wood cabinets were painted in a sage green, with putty colored trim and a cherry island and dark countertop. We painted the cabinetry and replaced countertops and appliances. We also moved the refrigerator to a side wall to create a better work space flow and added two windows to provide symmetry on the cooktop wall. A new custom wood hood and patterned marble backsplash help add a cheerful upbeat vibe to a previously subdued and muted space.
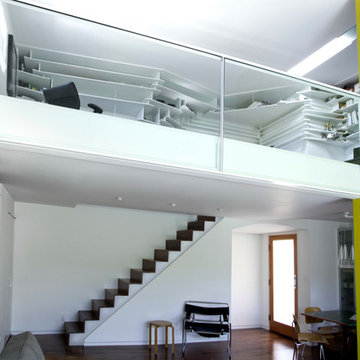
The loft space overlooks the main living room with a glass railing to maximize the visual connection between the two spaces.
Photo credit: Open Source Architecture
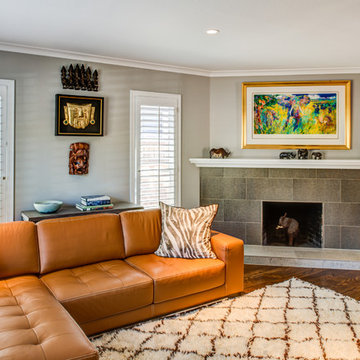
The small eat - in kitchen was designed with functionality in mind. The clients needed as much counter space as possible for cooking and prepping, as well as a dedicated spot for their many cookbooks.
Soda Glass panels were used for the backsplash. The clients are able to write down recipes, weekly meal schedules and notes on the glass backsplash - making for a truly functional and personal kitchen. The extendable dining table was purchased to cater to their growing family.
Treve Johnson Photography
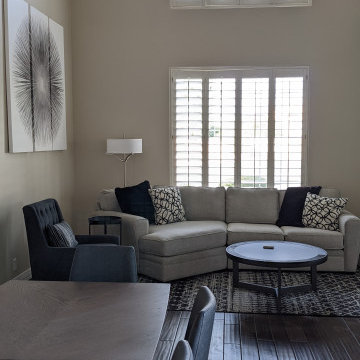
Ispirazione per un piccolo soggiorno minimal aperto con pareti beige, parquet scuro, camino ad angolo, cornice del camino in intonaco, nessuna TV e pavimento marrone
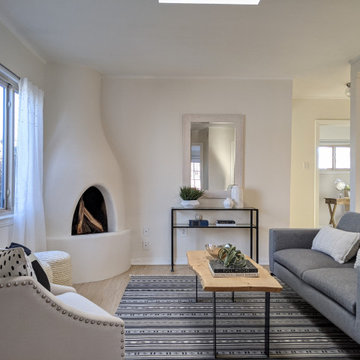
Ispirazione per un piccolo soggiorno stile americano aperto con pareti bianche, pavimento in legno massello medio, camino ad angolo, cornice del camino in intonaco, nessuna TV e pavimento beige
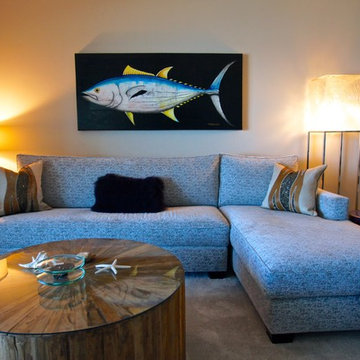
Michael Coats
Foto di un piccolo soggiorno costiero aperto con pareti beige, moquette e camino ad angolo
Foto di un piccolo soggiorno costiero aperto con pareti beige, moquette e camino ad angolo
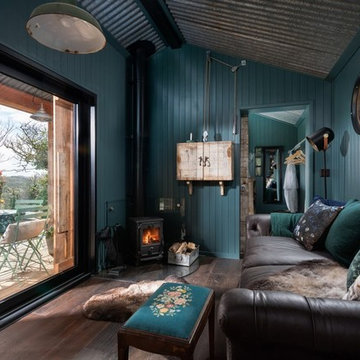
Unique Home Stays
Immagine di un piccolo soggiorno rustico aperto con pareti blu, parquet scuro, camino ad angolo, cornice del camino in metallo, TV nascosta e pavimento marrone
Immagine di un piccolo soggiorno rustico aperto con pareti blu, parquet scuro, camino ad angolo, cornice del camino in metallo, TV nascosta e pavimento marrone
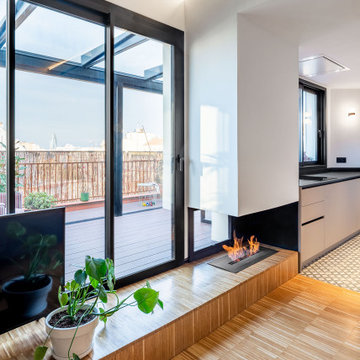
Esempio di un piccolo soggiorno design aperto con pavimento in legno massello medio, camino ad angolo, cornice del camino in metallo e pavimento marrone
Soggiorni piccoli con camino ad angolo - Foto e idee per arredare
5