Soggiorni piccoli con camino ad angolo - Foto e idee per arredare
Ordina per:Popolari oggi
141 - 160 di 939 foto
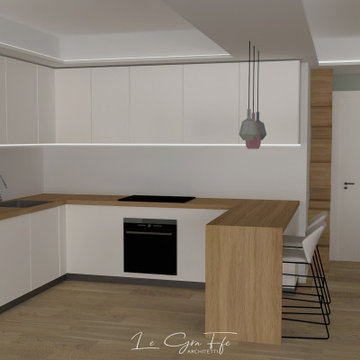
L’eleganza e la semplicità dell’ambiente rispecchiano il suo abitante
Ispirazione per un piccolo soggiorno moderno aperto con libreria, pareti verdi, pavimento in gres porcellanato, camino ad angolo, cornice del camino in intonaco, TV a parete, pavimento beige, soffitto ribassato e carta da parati
Ispirazione per un piccolo soggiorno moderno aperto con libreria, pareti verdi, pavimento in gres porcellanato, camino ad angolo, cornice del camino in intonaco, TV a parete, pavimento beige, soffitto ribassato e carta da parati
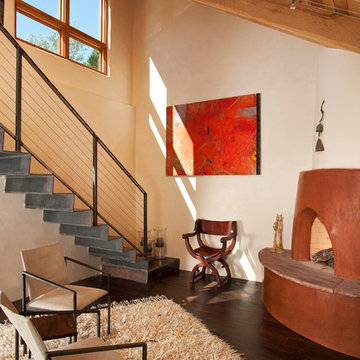
Kate Russell | www.katerussellphotography.com
Esempio di un piccolo soggiorno american style con pareti bianche, parquet scuro e camino ad angolo
Esempio di un piccolo soggiorno american style con pareti bianche, parquet scuro e camino ad angolo
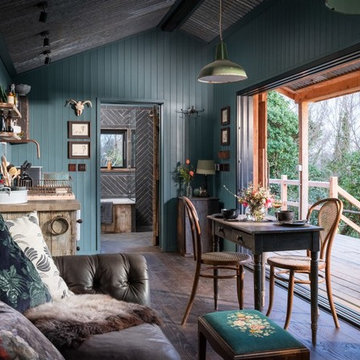
Unique Home Stays
Foto di un piccolo soggiorno stile rurale aperto con pareti blu, parquet scuro, camino ad angolo, cornice del camino in metallo, TV nascosta e pavimento marrone
Foto di un piccolo soggiorno stile rurale aperto con pareti blu, parquet scuro, camino ad angolo, cornice del camino in metallo, TV nascosta e pavimento marrone
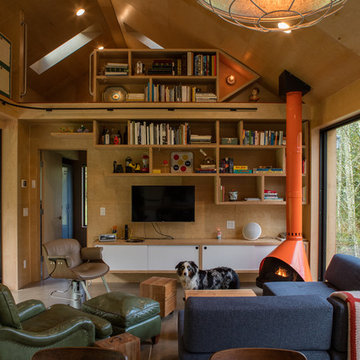
Esempio di un piccolo soggiorno rustico stile loft con pavimento in cemento e camino ad angolo
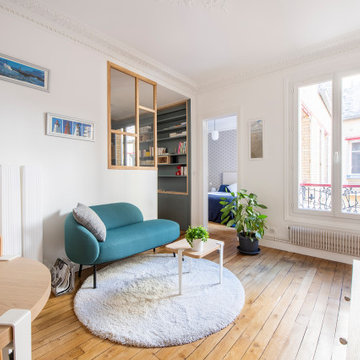
Notre cliente venait de faire l’acquisition d’un appartement au charme parisien. On y retrouve de belles moulures, un parquet à l’anglaise et ce sublime poêle en céramique. Néanmoins, le bien avait besoin d’un coup de frais et une adaptation aux goûts de notre cliente !
Dans l’ensemble, nous avons travaillé sur des couleurs douces. L’exemple le plus probant : la cuisine. Elle vient se décliner en plusieurs bleus clairs. Notre cliente souhaitant limiter la propagation des odeurs, nous l’avons fermée avec une porte vitrée. Son style vient faire écho à la verrière du bureau afin de souligner le caractère de l’appartement.
Le bureau est une création sur-mesure. A mi-chemin entre le bureau et la bibliothèque, il est un coin idéal pour travailler sans pour autant s’isoler. Ouvert et avec sa verrière, il profite de la lumière du séjour où la luminosité est maximisée grâce aux murs blancs.
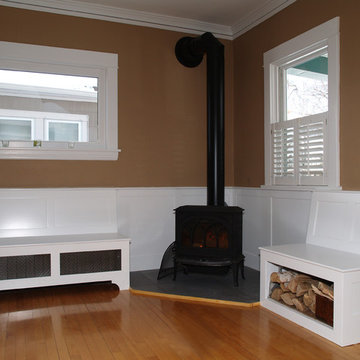
Idee per un piccolo soggiorno classico aperto con camino ad angolo, cornice del camino in legno, sala formale, pareti beige, parquet chiaro, nessuna TV e pavimento beige
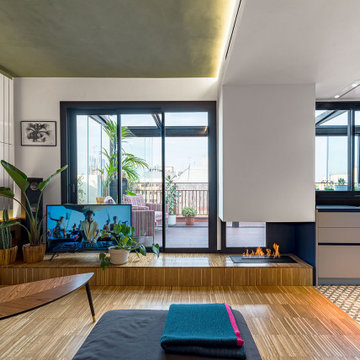
Immagine di un piccolo soggiorno minimal aperto con pavimento in legno massello medio, camino ad angolo, cornice del camino in metallo e pavimento marrone
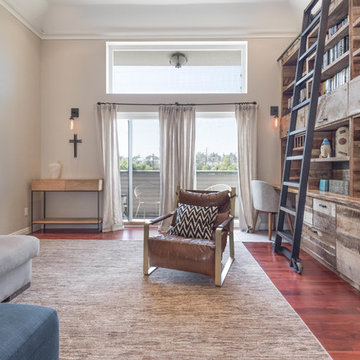
Immagine di un piccolo soggiorno eclettico aperto con libreria, pareti beige, pavimento in laminato, camino ad angolo, cornice del camino piastrellata, TV a parete e pavimento marrone
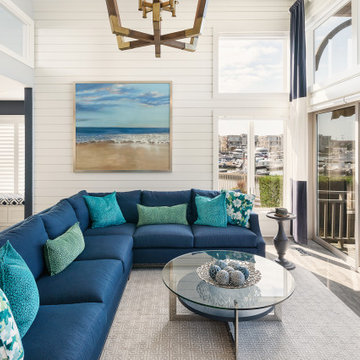
Ispirazione per un piccolo soggiorno costiero aperto con pareti bianche, pavimento in gres porcellanato, camino ad angolo, cornice del camino in legno, TV a parete, pavimento grigio e pareti in legno
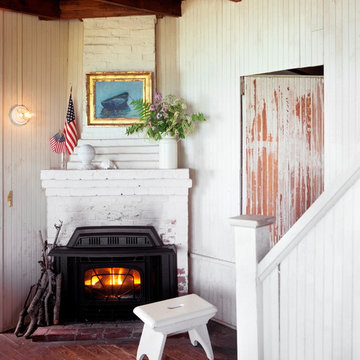
Photograph by Matt Rea, Painting by Ann Packard
Immagine di un piccolo soggiorno costiero aperto con pareti bianche, parquet scuro, camino ad angolo, cornice del camino in mattoni, sala formale e nessuna TV
Immagine di un piccolo soggiorno costiero aperto con pareti bianche, parquet scuro, camino ad angolo, cornice del camino in mattoni, sala formale e nessuna TV
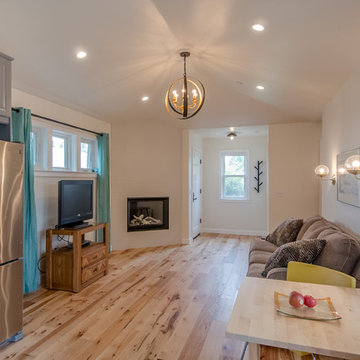
The hip vault ceilings open up the room giving it a bigger feel. The entry foyer of the home has a coat closet and a space for a bench below the window so shoes can be removed easily and stored.
The foyer also creates more more privacy between inside and outside of the home.
Golden Visions Design
Santa Cruz, CA 95062
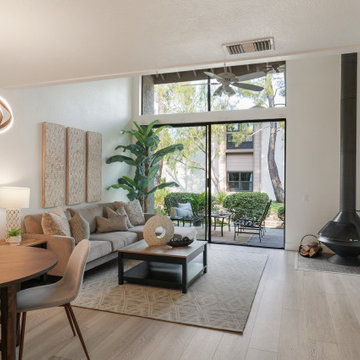
Idee per un piccolo soggiorno minimalista aperto con pareti bianche, parquet chiaro, camino ad angolo, cornice del camino in metallo, TV autoportante e soffitto a volta
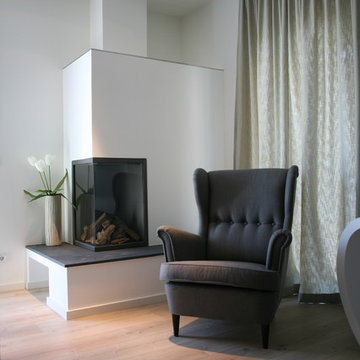
Esempio di un piccolo soggiorno design con pareti bianche, parquet chiaro e camino ad angolo
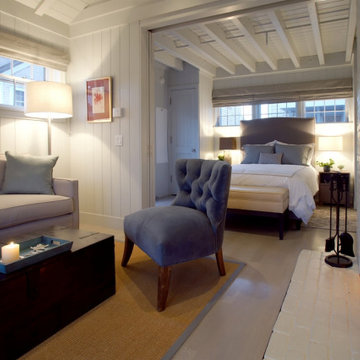
Big living in a small space! This open concept beach retreat is the perfect setting for a holiday getaway.
---
Our interior design service area is all of New York City including the Upper East Side and Upper West Side, as well as the Hamptons, Scarsdale, Mamaroneck, Rye, Rye City, Edgemont, Harrison, Bronxville, and Greenwich CT.
For more about Darci Hether, click here: https://darcihether.com/
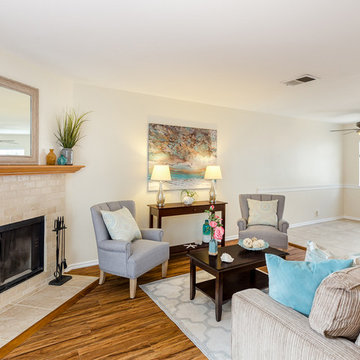
New paint and flooring created a cleaner space to work with. A larger perspective of space was created with a neutral palette, tall sliding door curtain treatments, and reflective accessories. The cozy and simple furniture gave the space a great traffic flow. The accessories were kept simple and played with beach-like forms and colors.
Photography: John Moery
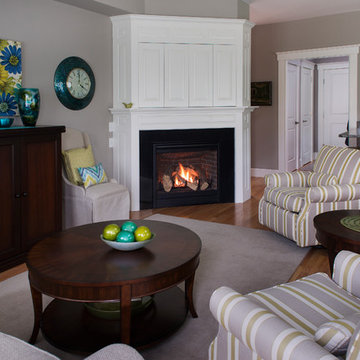
Ben Gebo
Immagine di un piccolo soggiorno moderno aperto con pareti marroni, pavimento in legno massello medio, camino ad angolo, cornice del camino in pietra, TV nascosta e pavimento marrone
Immagine di un piccolo soggiorno moderno aperto con pareti marroni, pavimento in legno massello medio, camino ad angolo, cornice del camino in pietra, TV nascosta e pavimento marrone
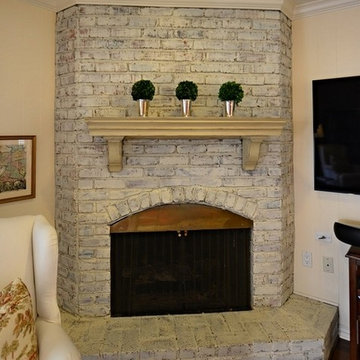
To lighten up the room we slurred the brick of the fireplace with a cream color and updated the mantel; keeping it simple yet comforting with plants as decor.
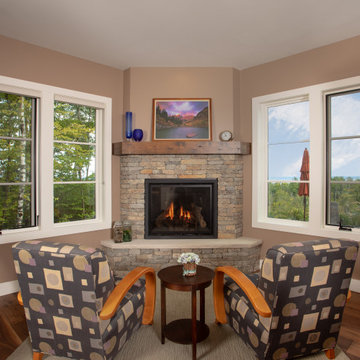
Our clients wanted to downsize to a 2500 – 2800 square foot home. With grown children and one of them already retired, they wanted to design their final, forever home. Low maintenance exterior finishes with timeless detailing was important. They also wanted lots of windows to maximize the natural light and take advantage of their bird’s eye lake view. Another important design feature was sound dampening around all bathrooms, bedrooms, and floor systems to keep with the tranquil environment they were trying to create. They wanted open concept living with a master suite on the main floor and guest bedrooms for family visitors upstairs. The ample patio and yard space are also ideal for family gatherings and enjoying all that beautiful Northern Michigan has to offer.
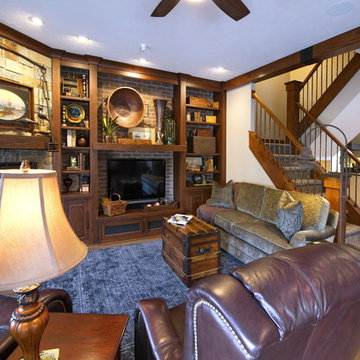
Lisza Coffey
Immagine di un piccolo soggiorno chic aperto con pareti beige, pavimento in vinile, camino ad angolo, cornice del camino in pietra, TV a parete e pavimento marrone
Immagine di un piccolo soggiorno chic aperto con pareti beige, pavimento in vinile, camino ad angolo, cornice del camino in pietra, TV a parete e pavimento marrone
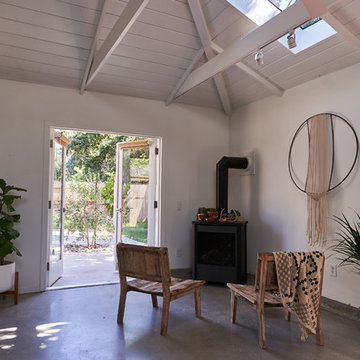
The studio has an open plan layout with natural light filtering the space with skylights and french doors to the outside. The bedroom is open to the living area with sliding barn doors. There's plenty of storage above bedroom loft.
Soggiorni piccoli con camino ad angolo - Foto e idee per arredare
8