Soggiorni moderni - Foto e idee per arredare
Filtra anche per:
Budget
Ordina per:Popolari oggi
221 - 240 di 31.299 foto
1 di 3

Ispirazione per un grande soggiorno minimalista aperto con camino lineare Ribbon, TV a parete, pareti bianche, pavimento in pietra calcarea, cornice del camino in pietra e sala formale

Edward Caruso
Ispirazione per un grande soggiorno minimalista aperto con sala formale, pareti bianche, parquet chiaro, cornice del camino in pietra, camino bifacciale, nessuna TV e pavimento beige
Ispirazione per un grande soggiorno minimalista aperto con sala formale, pareti bianche, parquet chiaro, cornice del camino in pietra, camino bifacciale, nessuna TV e pavimento beige
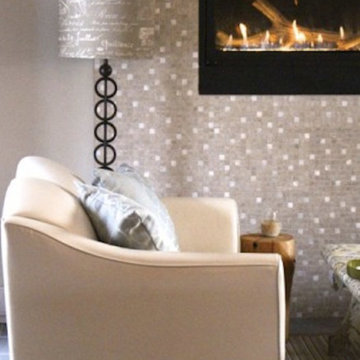
Ispirazione per un soggiorno moderno di medie dimensioni e aperto con pareti beige, pavimento in gres porcellanato, camino lineare Ribbon e cornice del camino piastrellata
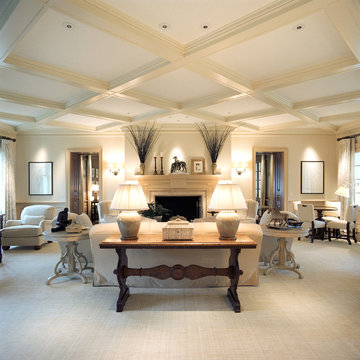
Ispirazione per un soggiorno moderno di medie dimensioni e chiuso con sala formale, pareti bianche, moquette, camino classico, cornice del camino in pietra e nessuna TV

Kimberley Bryan
Idee per un soggiorno moderno aperto con sala formale, pareti bianche, pavimento in cemento, camino classico, cornice del camino in pietra, TV a parete e tappeto
Idee per un soggiorno moderno aperto con sala formale, pareti bianche, pavimento in cemento, camino classico, cornice del camino in pietra, TV a parete e tappeto
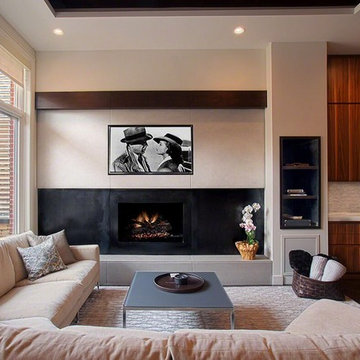
Esempio di un soggiorno moderno di medie dimensioni e aperto con pareti beige, pavimento in legno massello medio, camino classico, cornice del camino in metallo e parete attrezzata
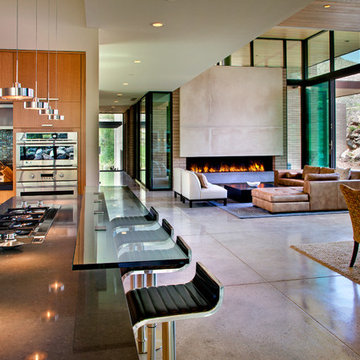
An open plan is organized by way of a central spine, contributing to the ephemeral barrier between inside and out.
William Lesch Photography
Immagine di un soggiorno moderno di medie dimensioni e aperto con pavimento in cemento, camino lineare Ribbon, pareti beige, cornice del camino in cemento, nessuna TV e pavimento beige
Immagine di un soggiorno moderno di medie dimensioni e aperto con pavimento in cemento, camino lineare Ribbon, pareti beige, cornice del camino in cemento, nessuna TV e pavimento beige
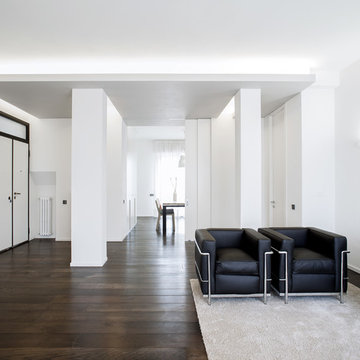
The Living Room of this modern apartment is an open space that connects to the Dining room beyond the sliding doors, the Study behind the fireplace and the sleeping quarters to the right
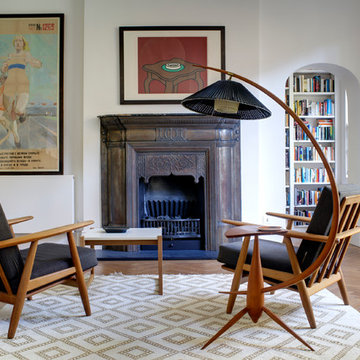
Esempio di un soggiorno minimalista di medie dimensioni e aperto con pareti bianche, pavimento in legno massello medio, camino classico, libreria, cornice del camino in metallo, nessuna TV e con abbinamento di mobili antichi e moderni
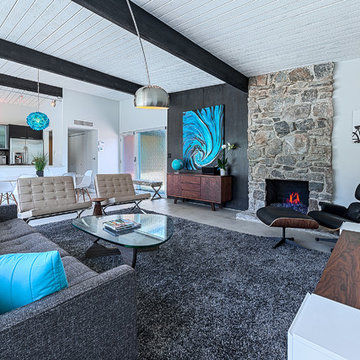
original Palm Springs Mid-century Home furnished by Neil Curry from House & Homes Palm Springs
Ispirazione per un soggiorno minimalista con pareti bianche, pavimento in cemento, cornice del camino in pietra e TV a parete
Ispirazione per un soggiorno minimalista con pareti bianche, pavimento in cemento, cornice del camino in pietra e TV a parete
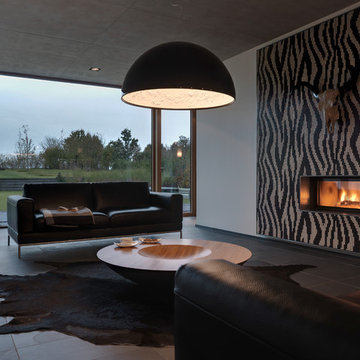
By Leicht www.leichtusa.com
Handless kitchen, high Gloss lacquered
Program:01 LARGO-FG | FG 120 frosty white
Program: 2 AVANCE-FG | FG 120 frosty white
Handle 779.000 kick-fitting
Worktop Corian, colour: glacier white
Sink Corian, model: Fonatana
Taps Dornbacht, model: Lot
Electric appliances Siemens | Novy
www.massiv-passiv.lu

photo: www.shanekorpisto.com
Foto di un soggiorno moderno di medie dimensioni e chiuso con cornice del camino piastrellata, sala formale, pareti bianche, parquet chiaro, camino classico, nessuna TV e pavimento beige
Foto di un soggiorno moderno di medie dimensioni e chiuso con cornice del camino piastrellata, sala formale, pareti bianche, parquet chiaro, camino classico, nessuna TV e pavimento beige
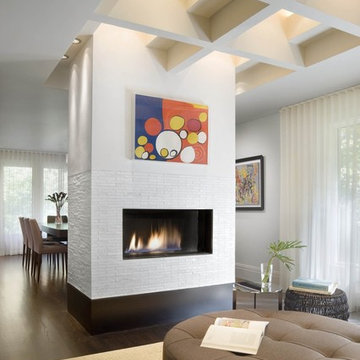
A new fireplace separate lounge from dining areas. Ceiling coves allow filtered natural light into the space.
© John Horner Photography
Ispirazione per un soggiorno moderno con cornice del camino piastrellata e tappeto
Ispirazione per un soggiorno moderno con cornice del camino piastrellata e tappeto

The original double-sided fireplace anchors and connects the living and dining spaces. The owner’s carefully selected modern furnishings are arranged on a new hardwood floor. Photo Credit: Dale Lang
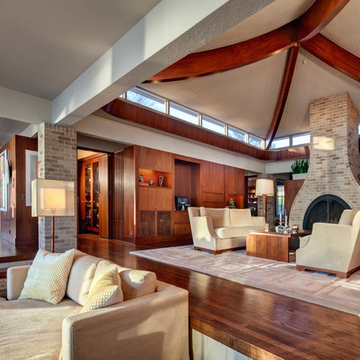
Darris Lee Harris Photography ©2012
Esempio di un soggiorno minimalista di medie dimensioni e aperto con camino classico, cornice del camino in mattoni, pareti beige, parquet scuro e pavimento marrone
Esempio di un soggiorno minimalista di medie dimensioni e aperto con camino classico, cornice del camino in mattoni, pareti beige, parquet scuro e pavimento marrone
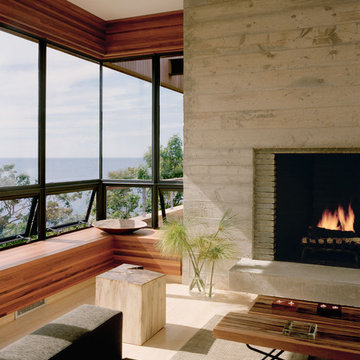
Perched on a bluff overlooking Block Island Sound, the property is a flag lot at the edge of a new subdivision, bordered on three sides by water, wetlands, and woods. The client asked us to design a house with a minimal impact on the pristine landscape, maximum exposure to the views and all the amenities of a year round vacation home.
The basic requirements of each space were considered integrally with the effects of sunlight, breezes and views. The house was conceived as a lens, continually framing and magnifying the subtle changes in the surrounding environment.
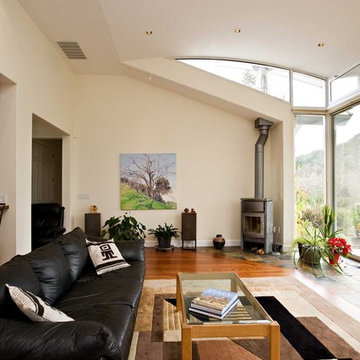
Idee per un grande soggiorno minimalista con pavimento in legno massello medio, pareti bianche, cornice del camino in pietra e stufa a legna
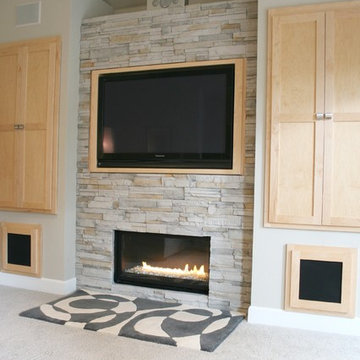
This is a living room, feature wall I designed/built. It is ledgestone, with a ribbon flame, gas fireplace and built-in TV cabinet door, which actually swings open to reveal an abundance of built-in storage behind. The built-in cabinets that flank it also offer additional storage and built-in speakers. The square cabinets below hold the subwoofers for the Dolby 7.1, movie theater surround sound.

View showing the great room connection between the living room, dining room, kitchen, and main hallway. Millgard windows and french doors provide balanced daylighting, with dimmable fluorescent trough lighting and LED fixtures provide fill and accent lighting. This living room illustrates Frank Lloyd Wright's influence, with rift-oak paneling on the walls and ceiling, accentuated by hemlock battens. Custom stepped crown moulding, stepped casing and basebards, and stepped accent lights on the brush-broom concrete columns convey the home's Art Deco style. Cork flooring was used throughout the home, over hydronic radiant heating.
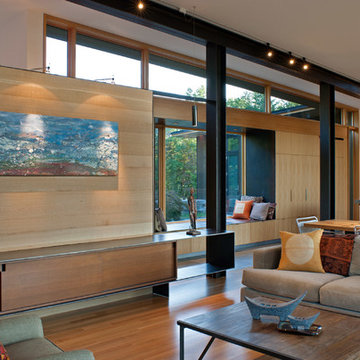
This modern lake house is located in the foothills of the Blue Ridge Mountains. The residence overlooks a mountain lake with expansive mountain views beyond. The design ties the home to its surroundings and enhances the ability to experience both home and nature together. The entry level serves as the primary living space and is situated into three groupings; the Great Room, the Guest Suite and the Master Suite. A glass connector links the Master Suite, providing privacy and the opportunity for terrace and garden areas.
Won a 2013 AIANC Design Award. Featured in the Austrian magazine, More Than Design. Featured in Carolina Home and Garden, Summer 2015.
Soggiorni moderni - Foto e idee per arredare
12