Soggiorni moderni - Foto e idee per arredare
Filtra anche per:
Budget
Ordina per:Popolari oggi
161 - 180 di 8.098 foto
1 di 3

Idee per un grande soggiorno minimalista aperto con pareti beige, parquet chiaro, camino classico, TV autoportante, pavimento beige, soffitto in legno e cornice del camino in pietra ricostruita

Mid century modern living room with open spaces, transom windows and waterfall, peninsula fireplace on far right;
Ispirazione per un ampio soggiorno minimalista aperto con libreria, pareti bianche, pavimento in legno massello medio, camino bifacciale, cornice del camino piastrellata, TV a parete, pavimento marrone e soffitto a volta
Ispirazione per un ampio soggiorno minimalista aperto con libreria, pareti bianche, pavimento in legno massello medio, camino bifacciale, cornice del camino piastrellata, TV a parete, pavimento marrone e soffitto a volta

Great Room with Waterfront View showcasing a mix of natural tones & textures. The Paint Palette and Fabrics are an inviting blend of white's with custom Fireplace & Cabinetry. Lounge furniture is specified in deep comfortable dimensions.
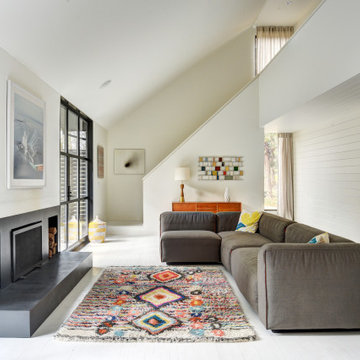
Ispirazione per un soggiorno minimalista aperto con pareti bianche, pavimento in legno verniciato, camino classico, pavimento bianco, soffitto a volta e pareti in perlinato
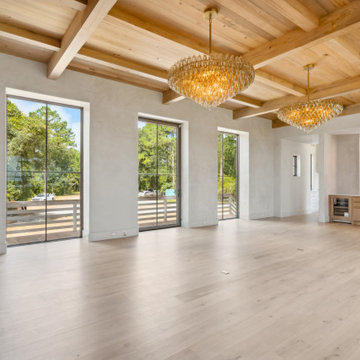
Large open-format living room featuring white oak flooring, large Weiland doors and windows, plaster walls with rounded corners, a custom floor-to-ceiling cast stone fireplace and hearth, Cypress select wood ceiling with exposed beams, and Murano glass chandeliers.

This open concept living room features a mono stringer floating staircase, 72" linear fireplace with a stacked stone and wood slat surround, white oak floating shelves with accent lighting, and white oak on the ceiling.
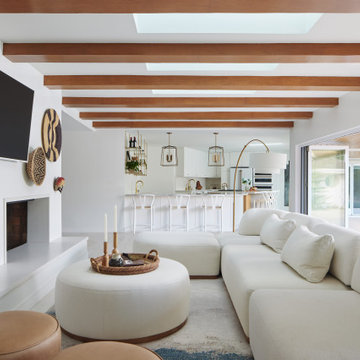
This full home mid-century remodel project is in an affluent community perched on the hills known for its spectacular views of Los Angeles. Our retired clients were returning to sunny Los Angeles from South Carolina. Amidst the pandemic, they embarked on a two-year-long remodel with us - a heartfelt journey to transform their residence into a personalized sanctuary.
Opting for a crisp white interior, we provided the perfect canvas to showcase the couple's legacy art pieces throughout the home. Carefully curating furnishings that complemented rather than competed with their remarkable collection. It's minimalistic and inviting. We created a space where every element resonated with their story, infusing warmth and character into their newly revitalized soulful home.

The brief for this project involved a full house renovation, and extension to reconfigure the ground floor layout. To maximise the untapped potential and make the most out of the existing space for a busy family home.
When we spoke with the homeowner about their project, it was clear that for them, this wasn’t just about a renovation or extension. It was about creating a home that really worked for them and their lifestyle. We built in plenty of storage, a large dining area so they could entertain family and friends easily. And instead of treating each space as a box with no connections between them, we designed a space to create a seamless flow throughout.
A complete refurbishment and interior design project, for this bold and brave colourful client. The kitchen was designed and all finishes were specified to create a warm modern take on a classic kitchen. Layered lighting was used in all the rooms to create a moody atmosphere. We designed fitted seating in the dining area and bespoke joinery to complete the look. We created a light filled dining space extension full of personality, with black glazing to connect to the garden and outdoor living.

The custom cabinetry is complete with a mini refrigerator and ice maker hidden beneath the TV, which allows for the perfect bar set up. This is ideal for entertaining family and friends without having to go downstairs to the kitchen. Convenience and usability are additional key elements when designing a space to suit one's needs.
Photo: Zeke Ruelas

This two-story fireplace was designed around the art display. Each piece was hand-selected and commissioned for the client.
Immagine di un ampio soggiorno moderno aperto con sala formale, pareti bianche, camino classico, cornice del camino piastrellata, TV a parete, pavimento bianco e soffitto ribassato
Immagine di un ampio soggiorno moderno aperto con sala formale, pareti bianche, camino classico, cornice del camino piastrellata, TV a parete, pavimento bianco e soffitto ribassato
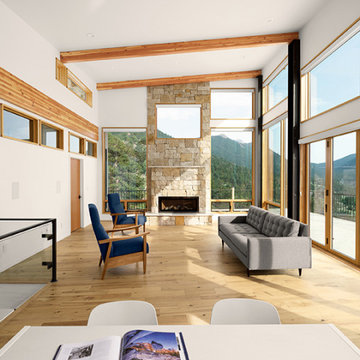
Ispirazione per un soggiorno moderno di medie dimensioni e aperto con pareti bianche, parquet chiaro, camino classico, cornice del camino in pietra e soffitto a volta

Living Room with mill finish steel fireplace.
Foto di un soggiorno moderno di medie dimensioni con pareti bianche, pavimento in gres porcellanato, camino lineare Ribbon, cornice del camino in metallo, TV a parete, pavimento marrone e soffitto in legno
Foto di un soggiorno moderno di medie dimensioni con pareti bianche, pavimento in gres porcellanato, camino lineare Ribbon, cornice del camino in metallo, TV a parete, pavimento marrone e soffitto in legno
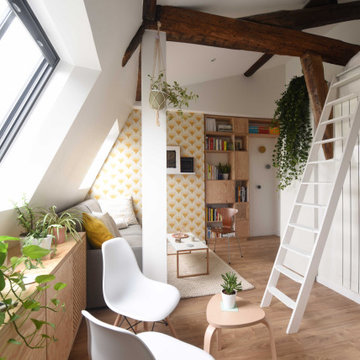
Idee per un piccolo soggiorno minimalista aperto con pareti bianche, parquet chiaro, nessun camino, nessuna TV, travi a vista e carta da parati
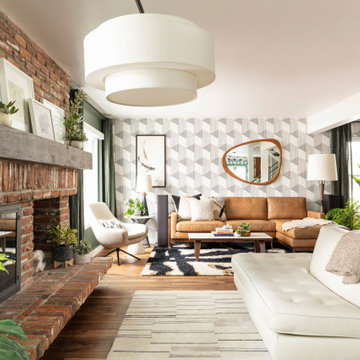
Foto di un grande soggiorno minimalista aperto con pareti verdi, pavimento in legno massello medio, camino classico, cornice del camino in mattoni, pavimento marrone, soffitto ribassato e carta da parati
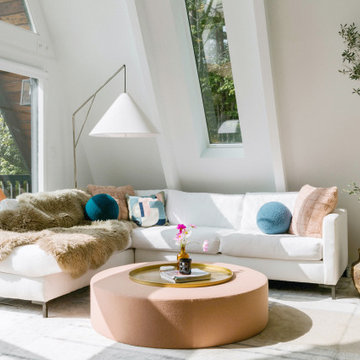
Idee per un piccolo soggiorno moderno aperto con pareti bianche, parquet chiaro, camino classico, cornice del camino in pietra, pavimento beige e travi a vista
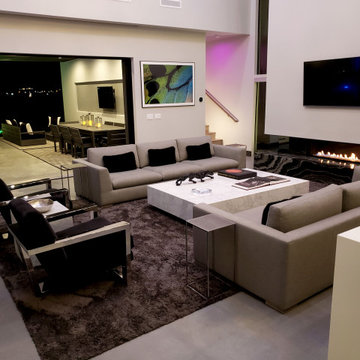
Esempio di un grande soggiorno moderno aperto con pareti grigie, pavimento in cemento, camino lineare Ribbon, cornice del camino in pietra, TV a parete, pavimento grigio e soffitto ribassato

Larissa Sanabria
San Jose, CA 95120
Foto di un soggiorno moderno di medie dimensioni e stile loft con libreria, pareti marroni, pavimento in marmo, nessun camino, TV a parete, pavimento beige, soffitto a volta e carta da parati
Foto di un soggiorno moderno di medie dimensioni e stile loft con libreria, pareti marroni, pavimento in marmo, nessun camino, TV a parete, pavimento beige, soffitto a volta e carta da parati
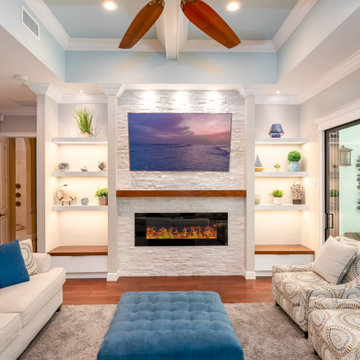
Idee per un soggiorno moderno con pareti beige, TV a parete e soffitto a cassettoni
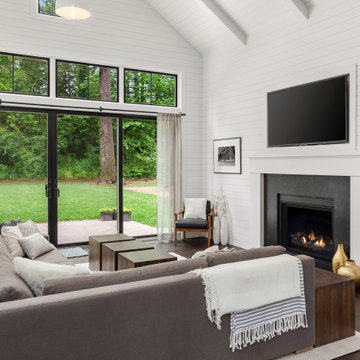
Elegant timeless black and white style family room with glass wall and doors, vaulted ceiling and lots of natural light
Idee per un ampio soggiorno moderno con pareti bianche, parquet scuro, camino classico, cornice del camino in pietra, parete attrezzata e soffitto a volta
Idee per un ampio soggiorno moderno con pareti bianche, parquet scuro, camino classico, cornice del camino in pietra, parete attrezzata e soffitto a volta

スキップフロアの大空間の中に斜めに階段を配置し、緩やかに空間が仕切られています。
周辺の緑へ向けた開口部に合わせて屋根の軸線を傾けることで屋根がねじれ、垂木に導かれて視線が緑へ向かいます。
階段上部はデイベッドになっています。
Photo by Masao Nishikawa
Esempio di un soggiorno moderno di medie dimensioni e aperto con pareti bianche, parquet chiaro, TV a parete, pavimento marrone, travi a vista e pareti in perlinato
Esempio di un soggiorno moderno di medie dimensioni e aperto con pareti bianche, parquet chiaro, TV a parete, pavimento marrone, travi a vista e pareti in perlinato
Soggiorni moderni - Foto e idee per arredare
9