Soggiorni moderni - Foto e idee per arredare
Filtra anche per:
Budget
Ordina per:Popolari oggi
181 - 200 di 8.096 foto
1 di 3
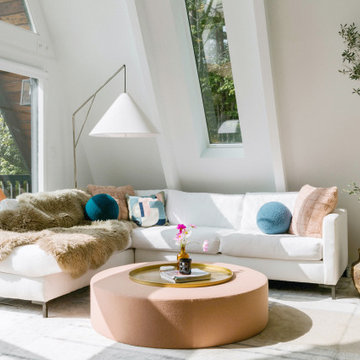
Idee per un piccolo soggiorno moderno aperto con pareti bianche, parquet chiaro, camino classico, cornice del camino in pietra, pavimento beige e travi a vista
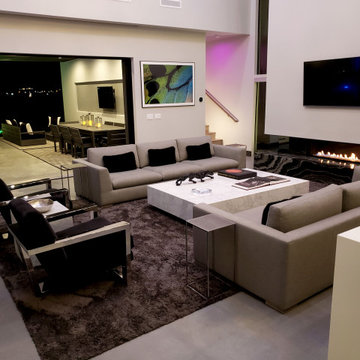
Esempio di un grande soggiorno moderno aperto con pareti grigie, pavimento in cemento, camino lineare Ribbon, cornice del camino in pietra, TV a parete, pavimento grigio e soffitto ribassato

Larissa Sanabria
San Jose, CA 95120
Foto di un soggiorno moderno di medie dimensioni e stile loft con libreria, pareti marroni, pavimento in marmo, nessun camino, TV a parete, pavimento beige, soffitto a volta e carta da parati
Foto di un soggiorno moderno di medie dimensioni e stile loft con libreria, pareti marroni, pavimento in marmo, nessun camino, TV a parete, pavimento beige, soffitto a volta e carta da parati
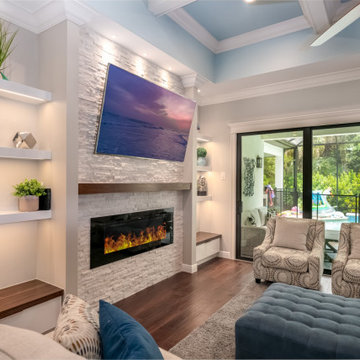
Foto di un soggiorno moderno con pareti beige, TV a parete, soffitto a cassettoni, cornice del camino in pietra ricostruita e pavimento marrone
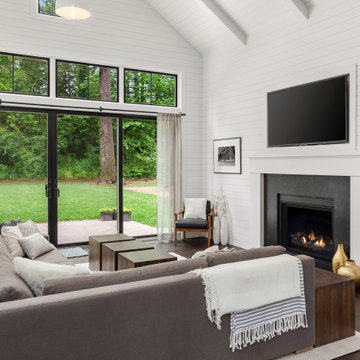
Elegant timeless black and white style family room with glass wall and doors, vaulted ceiling and lots of natural light
Idee per un ampio soggiorno moderno con pareti bianche, parquet scuro, camino classico, cornice del camino in pietra, parete attrezzata e soffitto a volta
Idee per un ampio soggiorno moderno con pareti bianche, parquet scuro, camino classico, cornice del camino in pietra, parete attrezzata e soffitto a volta

スキップフロアの大空間の中に斜めに階段を配置し、緩やかに空間が仕切られています。
周辺の緑へ向けた開口部に合わせて屋根の軸線を傾けることで屋根がねじれ、垂木に導かれて視線が緑へ向かいます。
階段上部はデイベッドになっています。
Photo by Masao Nishikawa
Esempio di un soggiorno moderno di medie dimensioni e aperto con pareti bianche, parquet chiaro, TV a parete, pavimento marrone, travi a vista e pareti in perlinato
Esempio di un soggiorno moderno di medie dimensioni e aperto con pareti bianche, parquet chiaro, TV a parete, pavimento marrone, travi a vista e pareti in perlinato
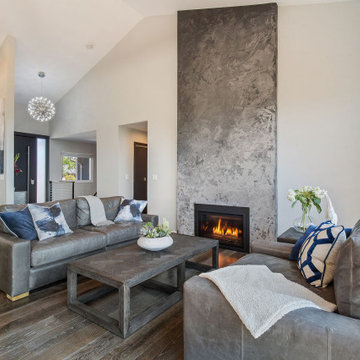
Immagine di un soggiorno moderno aperto con pareti grigie, parquet scuro, pavimento grigio e soffitto a volta
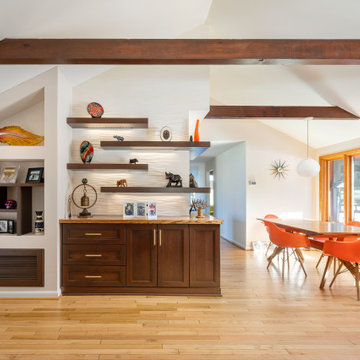
Idee per un soggiorno moderno aperto con nessuna TV e soffitto a volta
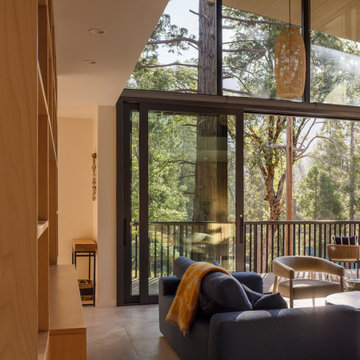
Foto di un soggiorno minimalista aperto con pavimento con piastrelle in ceramica e soffitto in legno

This is a basement renovation transforms the space into a Library for a client's personal book collection . Space includes all LED lighting , cork floorings , Reading area (pictured) and fireplace nook .
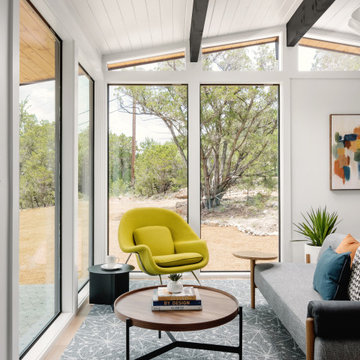
Our Austin studio decided to go bold with this project by ensuring that each space had a unique identity in the Mid-Century Modern style bathroom, butler's pantry, and mudroom. We covered the bathroom walls and flooring with stylish beige and yellow tile that was cleverly installed to look like two different patterns. The mint cabinet and pink vanity reflect the mid-century color palette. The stylish knobs and fittings add an extra splash of fun to the bathroom.
The butler's pantry is located right behind the kitchen and serves multiple functions like storage, a study area, and a bar. We went with a moody blue color for the cabinets and included a raw wood open shelf to give depth and warmth to the space. We went with some gorgeous artistic tiles that create a bold, intriguing look in the space.
In the mudroom, we used siding materials to create a shiplap effect to create warmth and texture – a homage to the classic Mid-Century Modern design. We used the same blue from the butler's pantry to create a cohesive effect. The large mint cabinets add a lighter touch to the space.
---
Project designed by the Atomic Ranch featured modern designers at Breathe Design Studio. From their Austin design studio, they serve an eclectic and accomplished nationwide clientele including in Palm Springs, LA, and the San Francisco Bay Area.
For more about Breathe Design Studio, see here: https://www.breathedesignstudio.com/
To learn more about this project, see here:
https://www.breathedesignstudio.com/atomic-ranch
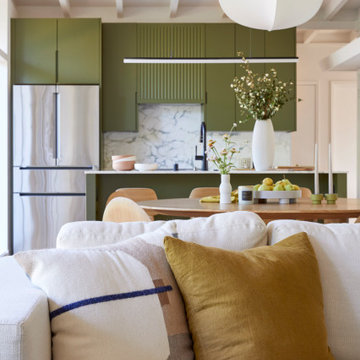
This 1956 John Calder Mackay home had been poorly renovated in years past. We kept the 1400 sqft footprint of the home, but re-oriented and re-imagined the bland white kitchen to a midcentury olive green kitchen that opened up the sight lines to the wall of glass facing the rear yard. We chose materials that felt authentic and appropriate for the house: handmade glazed ceramics, bricks inspired by the California coast, natural white oaks heavy in grain, and honed marbles in complementary hues to the earth tones we peppered throughout the hard and soft finishes. This project was featured in the Wall Street Journal in April 2022.

Bibliothèque mur offre quant à elle une belle mise en valeur de la gaité de pièce, soulignée par une couleur affirmée.
Esempio di un piccolo soggiorno moderno aperto con libreria, pareti verdi, parquet chiaro, nessun camino, parete attrezzata, pavimento beige e travi a vista
Esempio di un piccolo soggiorno moderno aperto con libreria, pareti verdi, parquet chiaro, nessun camino, parete attrezzata, pavimento beige e travi a vista

Ispirazione per un soggiorno minimalista aperto con libreria, pareti bianche, parquet chiaro, cornice del camino in metallo, pavimento beige, soffitto a volta e pareti in legno
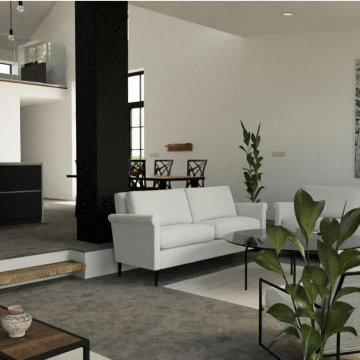
Painted internal walls
Esempio di un soggiorno minimalista di medie dimensioni e aperto con sala formale, pareti bianche, pavimento in cemento, camino sospeso, TV autoportante, pavimento grigio e soffitto a volta
Esempio di un soggiorno minimalista di medie dimensioni e aperto con sala formale, pareti bianche, pavimento in cemento, camino sospeso, TV autoportante, pavimento grigio e soffitto a volta

We haven't shared a project in a while so here is a good one to show off.?
This living room gives off such a cozy yet sophisticated look to it. Our favorite part has to be the shiplap in between the beams, that detail adds so much character to this room and its hard not to fall in love with this remodel.

Esempio di un soggiorno minimalista aperto con pareti bianche, pavimento in legno massello medio, camino classico, cornice del camino in mattoni, pavimento marrone, travi a vista, soffitto in perlinato e soffitto a volta
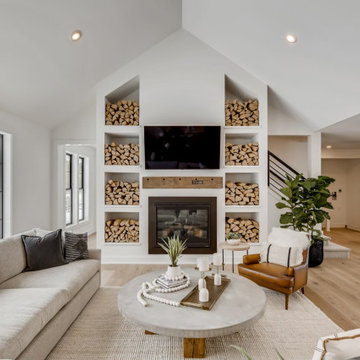
Esempio di un grande soggiorno moderno aperto con pareti bianche, parquet chiaro, camino classico, cornice del camino in intonaco, TV a parete e travi a vista

The interior of the home is polar opposite of the exterior. The double-heigh volume is flooded with light, highlighting the bright upper mass and more complex living surfaces below.
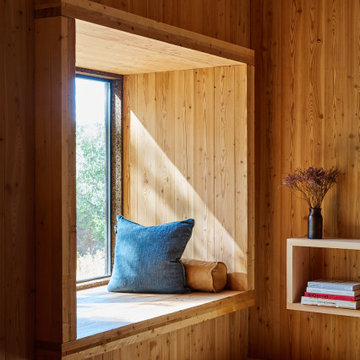
Snuggle up with a good book and read by natural light in this reading nook oasis, built into a niche in the wall.
Ispirazione per un piccolo soggiorno moderno stile loft con parquet chiaro, soffitto in legno e pareti in legno
Ispirazione per un piccolo soggiorno moderno stile loft con parquet chiaro, soffitto in legno e pareti in legno
Soggiorni moderni - Foto e idee per arredare
10