Soggiorni moderni - Foto e idee per arredare
Filtra anche per:
Budget
Ordina per:Popolari oggi
81 - 100 di 25.959 foto
1 di 3
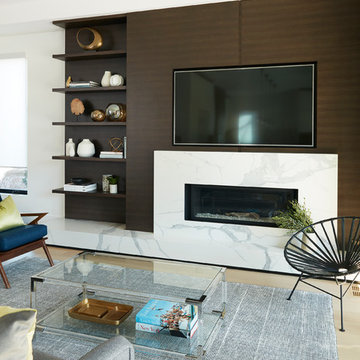
The beautiful built-in wall unit features Zebrawood in a custom stain by Chervin. The fireplace in the wall unit features a quartz surround in a white with grey veining. Relax in this space for years to come.
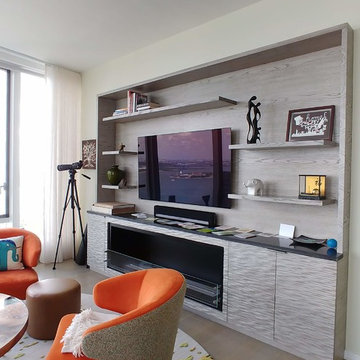
TV unit, floating shelves, with fireplace
Foto di un grande soggiorno minimalista aperto con angolo bar, cornice del camino in legno e parete attrezzata
Foto di un grande soggiorno minimalista aperto con angolo bar, cornice del camino in legno e parete attrezzata
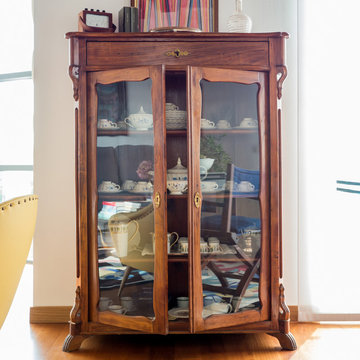
Ispirazione per un grande soggiorno minimalista stile loft con sala formale, pareti bianche, pavimento in legno massello medio e nessuna TV

Living room
Built Photo
Immagine di un grande soggiorno moderno con pareti bianche, pavimento in cemento, camino classico, cornice del camino in mattoni, nessuna TV e pavimento grigio
Immagine di un grande soggiorno moderno con pareti bianche, pavimento in cemento, camino classico, cornice del camino in mattoni, nessuna TV e pavimento grigio

This mid-century modern was a full restoration back to this home's former glory. The vertical grain fir ceilings were reclaimed, refinished, and reinstalled. The floors were a special epoxy blend to imitate terrazzo floors that were so popular during this period. Reclaimed light fixtures, hardware, and appliances put the finishing touches on this remodel.
Photo credit - Inspiro 8 Studios
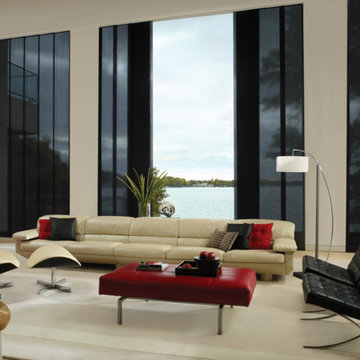
Idee per un grande soggiorno minimalista chiuso con sala formale, pareti beige, pavimento in travertino, nessun camino, nessuna TV e pavimento beige
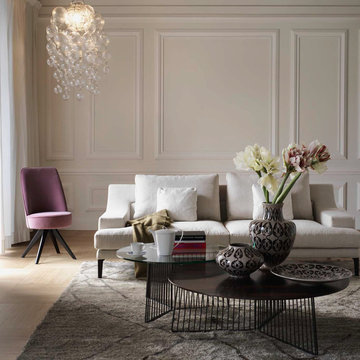
Driade 2017 Collection.
Available through Linea, Inc. in Los Angeles.
Idee per un soggiorno minimalista di medie dimensioni e chiuso con sala formale, pareti bianche, pavimento in laminato, nessun camino, nessuna TV e pavimento marrone
Idee per un soggiorno minimalista di medie dimensioni e chiuso con sala formale, pareti bianche, pavimento in laminato, nessun camino, nessuna TV e pavimento marrone
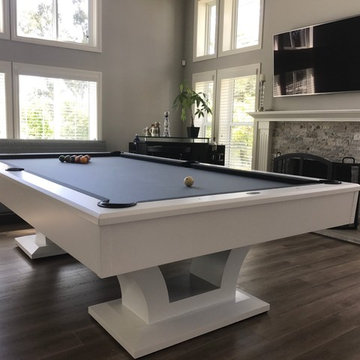
Idee per un grande soggiorno moderno aperto con pareti grigie, pavimento in vinile, camino classico, cornice del camino in pietra, TV a parete e pavimento marrone

Idee per un grande soggiorno minimalista aperto con parquet scuro, cornice del camino piastrellata, pareti bianche, camino bifacciale e TV a parete
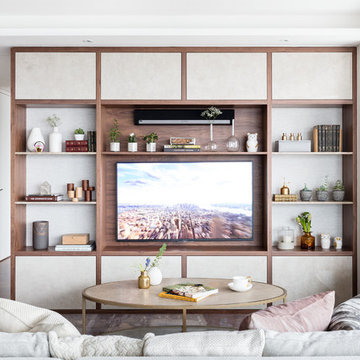
This project is design by interior design studio Black and Milk: applying precision, beauty and understated luxury
for modern residential interiors. See more at https://blackandmilk.co.uk
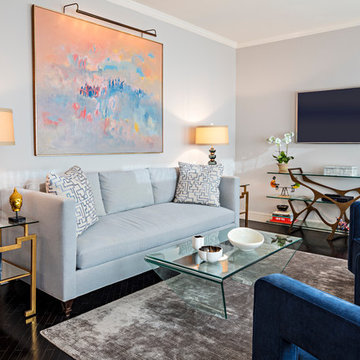
Living Room
Idee per un soggiorno moderno di medie dimensioni e chiuso con pareti grigie, parquet scuro, nessun camino e TV a parete
Idee per un soggiorno moderno di medie dimensioni e chiuso con pareti grigie, parquet scuro, nessun camino e TV a parete

Foto di un ampio soggiorno minimalista aperto con libreria, pareti grigie, parquet scuro, pavimento marrone, camino classico, cornice del camino in legno e TV nascosta
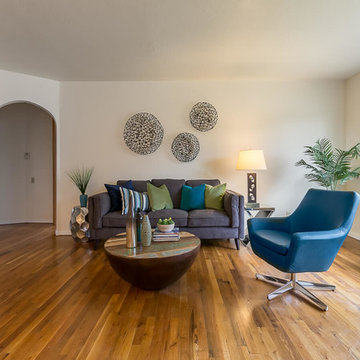
Cy Gilbert Photography
Esempio di un soggiorno minimalista di medie dimensioni e aperto con sala formale, pareti beige, pavimento in legno massello medio, camino classico e cornice del camino piastrellata
Esempio di un soggiorno minimalista di medie dimensioni e aperto con sala formale, pareti beige, pavimento in legno massello medio, camino classico e cornice del camino piastrellata
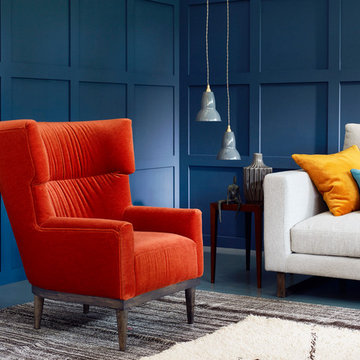
We designed the Oscar Wing Back Chair as a modern take on the classic Wing Back Chair.
(Photography by Jake Curtis for Love Your Home)
Ispirazione per un soggiorno minimalista di medie dimensioni e chiuso con sala formale, pareti blu, pavimento in cemento, nessun camino e nessuna TV
Ispirazione per un soggiorno minimalista di medie dimensioni e chiuso con sala formale, pareti blu, pavimento in cemento, nessun camino e nessuna TV
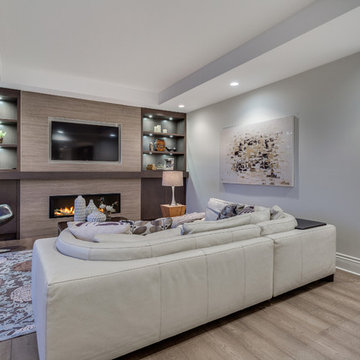
Photography by 360hometours.ca
Ispirazione per un grande soggiorno minimalista aperto con pareti grigie, parquet chiaro, camino classico, cornice del camino piastrellata e TV a parete
Ispirazione per un grande soggiorno minimalista aperto con pareti grigie, parquet chiaro, camino classico, cornice del camino piastrellata e TV a parete
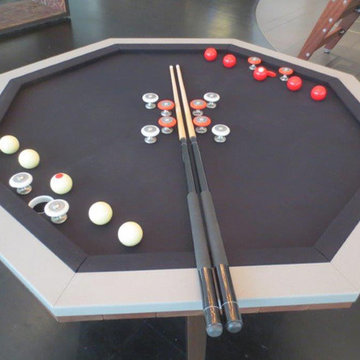
http://www.levimillerphotography.com/
Immagine di un soggiorno minimalista di medie dimensioni e chiuso con sala giochi, pareti grigie, pavimento in laminato, nessun camino e nessuna TV
Immagine di un soggiorno minimalista di medie dimensioni e chiuso con sala giochi, pareti grigie, pavimento in laminato, nessun camino e nessuna TV
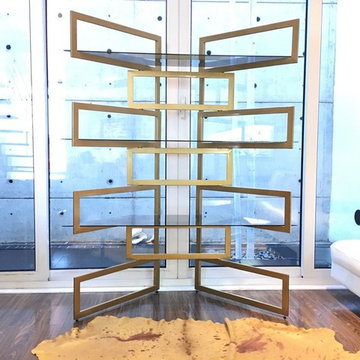
Beautiful monumental Bespoke sculptural geometric form shelving.
This absolutely stunning, very versatile piece can be used as room divider, beautiful bar.. a corner Etagere. Elegant bathroom modular to display towels and such..the ideas are endless!
The stepped geometric form is made up of interlocking metal square sections which support smoked glass shelves!
Gorgeous unique display! Brass golden color, features spacious smoked glass display. Flat bar steel architectural towers in a Gold color powder coat finish.
*This piece is customized- Order in Chrome, Red, Black and the options go on*
SHIPS WITH FREIGHT!
Materials: Finish
Shown here: Metal with Gold Powder Coat Paint Smoked glass Shelves (included)
Height: 70 in.
Width: 50 in.
Depth: 20 in.
Glass shelves: 52 X 14 in. (3 included)
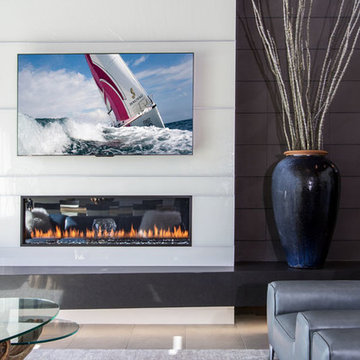
The Hive
Custom Home Built by Markay Johnson Construction Designer: Ashley Johnson & Gregory Abbott
Photographer: Scot Zimmerman
Southern Utah Parade of Homes
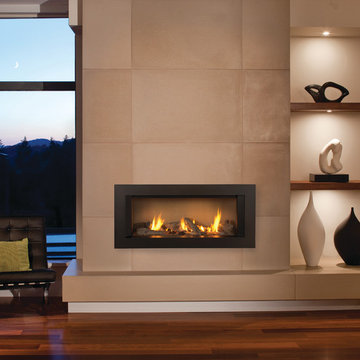
Esempio di un grande soggiorno moderno aperto con sala formale, pareti beige, parquet scuro, camino lineare Ribbon, TV nascosta e cornice del camino in metallo
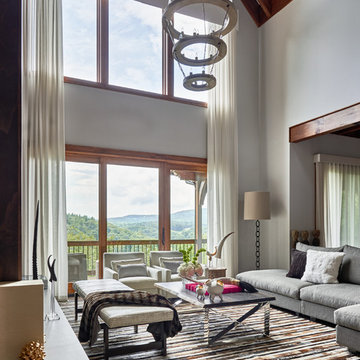
This beautiful MossCreek custom designed home is very unique in that it features the rustic styling that MossCreek is known for, while also including stunning midcentury interior details and elements. The clients wanted a mountain home that blended in perfectly with its surroundings, but also served as a reminder of their primary residence in Florida. Perfectly blended together, the result is another MossCreek home that accurately reflects a client's taste.
Custom Home Design by MossCreek.
Construction by Rick Riddle.
Photography by Dustin Peck Photography.
Soggiorni moderni - Foto e idee per arredare
5