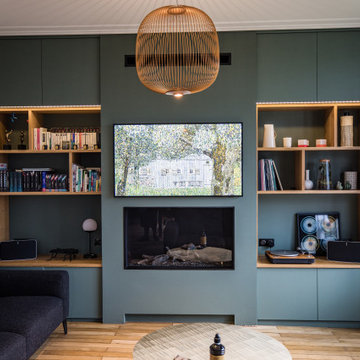Soggiorni moderni - Foto e idee per arredare
Filtra anche per:
Budget
Ordina per:Popolari oggi
161 - 180 di 25.765 foto
1 di 3
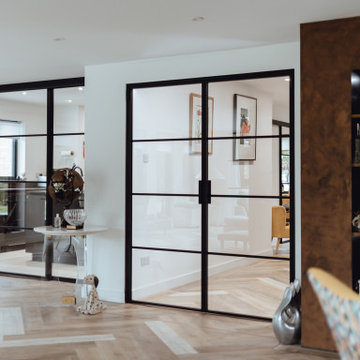
Embark on a journey of interior refinement and functionality!
Our recent endeavour involved the meticulous installation of not just one, but seven sets of our exquisite B20 slim steel doors, each meticulously crafted to seamlessly divide spaces within our client's home. Their desire for a harmonious blend of partitioning and abundant natural light led us to these elegant solutions.
Fashioned from premium-grade steel and boasting double-glazed glass, these doors stand as the epitome of contemporary sophistication, offering not only enhanced soundproofing and privacy but also an unrivalled aesthetic appeal that transcends trends. From creating intimate nooks to fostering open, airy environments, these doors are veritable chameleons, adapting effortlessly to every setting.
Our commitment to excellence shines through in every detail, from the whisper-quiet operation to the sleek lines that grace each frame.

This 1960s home was in original condition and badly in need of some functional and cosmetic updates. We opened up the great room into an open concept space, converted the half bathroom downstairs into a full bath, and updated finishes all throughout with finishes that felt period-appropriate and reflective of the owner's Asian heritage.
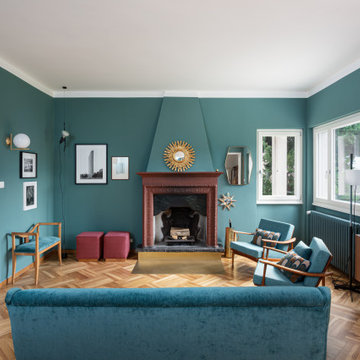
Living: pavimento originale in quadrotti di rovere massello; arredo vintage unito ad arredi disegnati su misura (panca e mobile bar) Tavolo in vetro con gambe anni 50; sedie da regista; divano anni 50 con nuovo tessuto blu/verde in armonia con il colore blu/verde delle pareti. Poltroncine anni 50 danesi; camino originale. Lampada tavolo originale Albini.
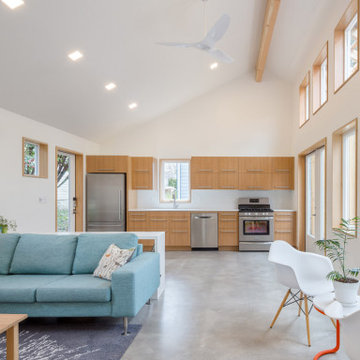
One of our most popular designs, this contemporary twist on a traditional house form has two bedrooms, one bathroom, and comes in at 750 square feet. The spacious “great room” offers vaulted ceilings while the large windows and doors bring in abundant natural light and open up to a private patio. As a single level this is a barrier free ADU that can be ideal for aging-in-place.
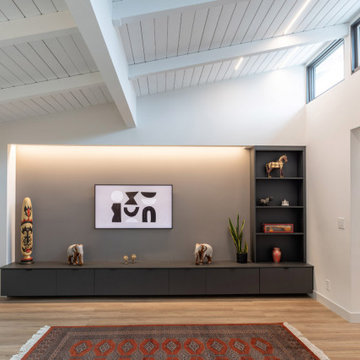
Esempio di un soggiorno moderno di medie dimensioni con pareti grigie, pavimento in laminato, parete attrezzata, pavimento marrone e travi a vista
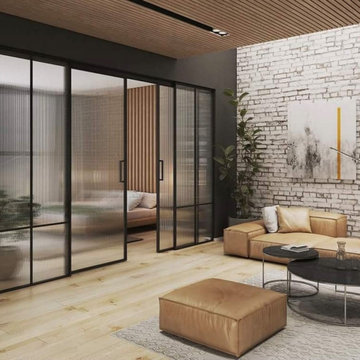
LUMI Doors Custom Made by Komandor. These doors are so versatile, available with sliding, barn & hinged doors as well as screens, room dividers & partitions. Great way to divide a space while keeping the light! Perfect for small spaces! Decorative glass can be used to increase privacy! Trend Alert!!

Modern rustic pool table installed in a client's lounge.
Esempio di un grande soggiorno minimalista chiuso con pareti bianche, pavimento in gres porcellanato, TV a parete e pavimento nero
Esempio di un grande soggiorno minimalista chiuso con pareti bianche, pavimento in gres porcellanato, TV a parete e pavimento nero

vaulted ceilings create a sense of volume while providing views and outdoor access at the open family living area
Esempio di un soggiorno moderno di medie dimensioni e aperto con pareti bianche, pavimento in legno massello medio, camino classico, cornice del camino in mattoni, TV a parete, pavimento beige, soffitto a volta e pareti in mattoni
Esempio di un soggiorno moderno di medie dimensioni e aperto con pareti bianche, pavimento in legno massello medio, camino classico, cornice del camino in mattoni, TV a parete, pavimento beige, soffitto a volta e pareti in mattoni
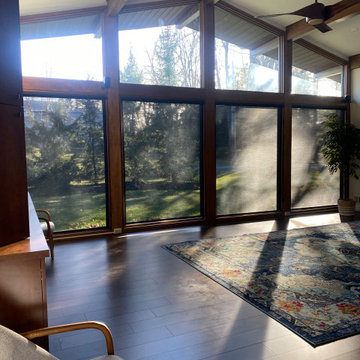
When Shannon initially contacted me, she was a tad nervous. When had been referred to me but i think a little intimidated none the less. The goal was to update the Living room.
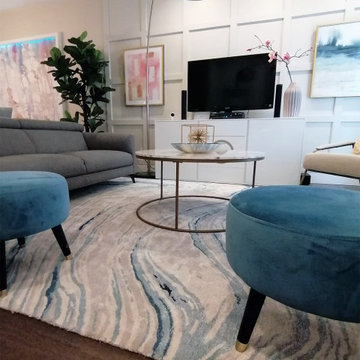
Beautiful agate-pattern wool-viscose carpet repeats the grand entrance wallpaper. Gold accents throughout the composition keep the mood contemporary.
Installation of b&b and detail work by Alain Gelinas at O Bout du Rouleau.
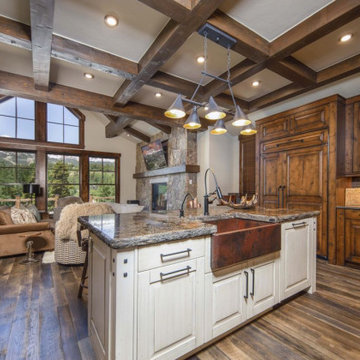
Immagine di un grande soggiorno moderno aperto con pareti bianche, parquet scuro, camino classico, cornice del camino in pietra, TV a parete, pavimento marrone e travi a vista
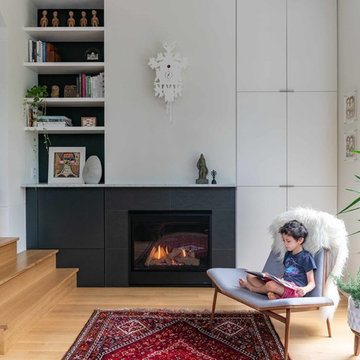
photos by Eric Roth
Esempio di un soggiorno minimalista aperto con pareti bianche, parquet chiaro, camino classico, cornice del camino piastrellata e nessuna TV
Esempio di un soggiorno minimalista aperto con pareti bianche, parquet chiaro, camino classico, cornice del camino piastrellata e nessuna TV

Photo: Marcel Erminy
Ispirazione per un soggiorno minimalista di medie dimensioni e stile loft con sala giochi, pareti bianche, pavimento in cemento, camino classico, cornice del camino in pietra, parete attrezzata e pavimento grigio
Ispirazione per un soggiorno minimalista di medie dimensioni e stile loft con sala giochi, pareti bianche, pavimento in cemento, camino classico, cornice del camino in pietra, parete attrezzata e pavimento grigio
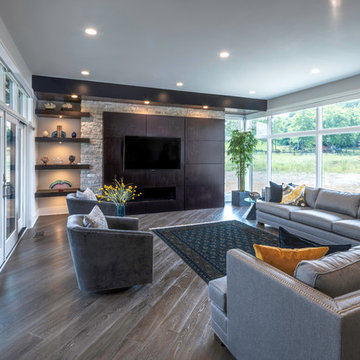
Kelly Ann Photos
Idee per un grande soggiorno minimalista aperto con pareti grigie, parquet chiaro, camino lineare Ribbon, cornice del camino in legno e TV a parete
Idee per un grande soggiorno minimalista aperto con pareti grigie, parquet chiaro, camino lineare Ribbon, cornice del camino in legno e TV a parete
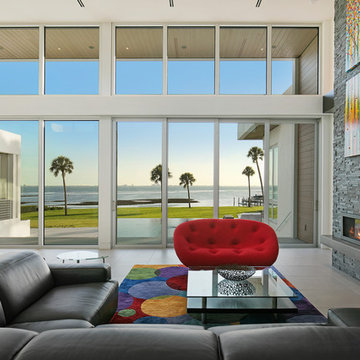
Ryan Gamma
Immagine di un grande soggiorno moderno aperto con pareti bianche, pavimento in gres porcellanato, camino lineare Ribbon, cornice del camino in pietra, pavimento grigio e TV a parete
Immagine di un grande soggiorno moderno aperto con pareti bianche, pavimento in gres porcellanato, camino lineare Ribbon, cornice del camino in pietra, pavimento grigio e TV a parete

If you dream of a large, open-plan kitchen, but don’t want to move home to get one, a kitchen extension could be just the solution you’re looking for. Not only will an extension give you the extra room you desire and better flow of space, it could also add value to your home.
Before your kitchen cabinetry and appliances can be installed, you’ll need to lay your flooring. Fitting of your new kitchen should then take up to four weeks. After the cabinets have been fitted, your kitchen company will template the worktops, which should take around two weeks. In the meantime, you can paint the walls and add fixtures and lighting. Then, once the worktops are in place, you’re done!
This magnificent kitchen extension has been done in South Wimbledon where we have been contracted to install the polished concrete flooring in the Teide colour in the satin finishing.
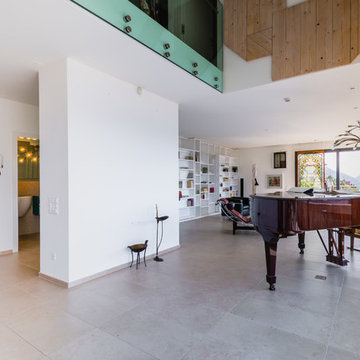
Zona living con doppia altezza e ampie vetrate con vista panoramica.
Ispirazione per un ampio soggiorno moderno aperto con sala della musica, pareti bianche, pavimento in gres porcellanato, TV a parete e pavimento grigio
Ispirazione per un ampio soggiorno moderno aperto con sala della musica, pareti bianche, pavimento in gres porcellanato, TV a parete e pavimento grigio
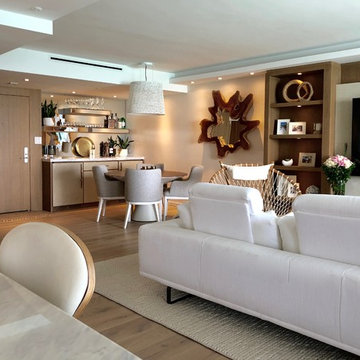
Foto di un soggiorno moderno di medie dimensioni e aperto con angolo bar, pareti bianche, parquet chiaro, nessun camino, parete attrezzata e pavimento beige
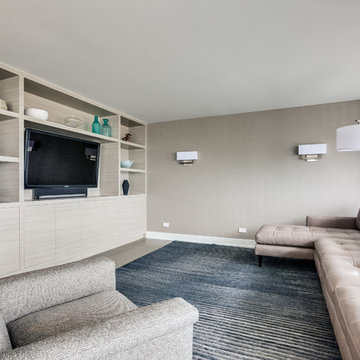
Esempio di un soggiorno moderno di medie dimensioni e chiuso con pareti beige, parquet chiaro, nessun camino, parete attrezzata, pavimento beige e tappeto
Soggiorni moderni - Foto e idee per arredare
9
