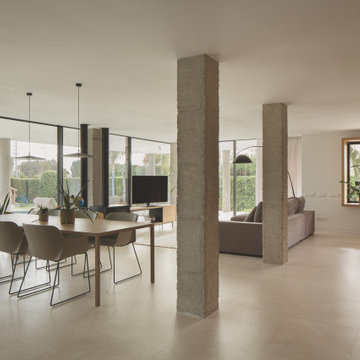Soggiorni moderni - Foto e idee per arredare
Filtra anche per:
Budget
Ordina per:Popolari oggi
101 - 120 di 25.733 foto
1 di 3
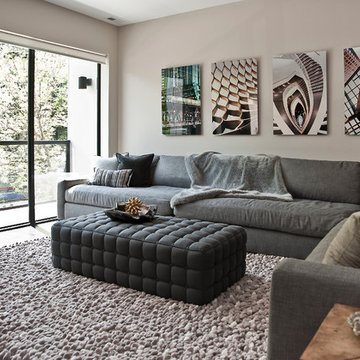
Foto di un soggiorno minimalista di medie dimensioni e aperto con pareti grigie e parquet scuro
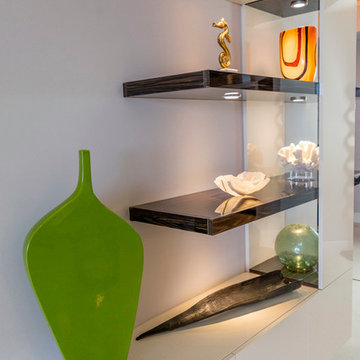
Custom Contemporary Cabinetry
Dimmable Warm White LED Lights
Magnolia/Guyana Color Combo
Ispirazione per un grande soggiorno minimalista aperto con pareti bianche, pavimento in marmo, nessun camino, parete attrezzata e pavimento beige
Ispirazione per un grande soggiorno minimalista aperto con pareti bianche, pavimento in marmo, nessun camino, parete attrezzata e pavimento beige
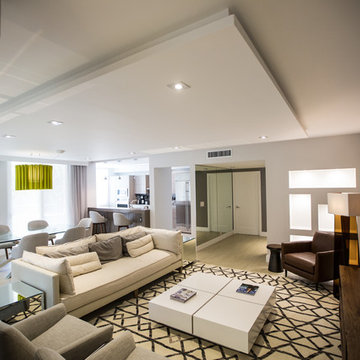
Photo by Fernando Napoltano
Ispirazione per un soggiorno minimalista di medie dimensioni e aperto con pareti beige, parquet chiaro, nessun camino, TV autoportante e pavimento beige
Ispirazione per un soggiorno minimalista di medie dimensioni e aperto con pareti beige, parquet chiaro, nessun camino, TV autoportante e pavimento beige
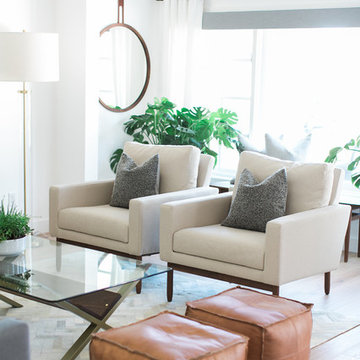
Jasmine Star
Idee per un grande soggiorno moderno aperto con sala formale, pareti bianche, parquet chiaro, nessun camino e TV a parete
Idee per un grande soggiorno moderno aperto con sala formale, pareti bianche, parquet chiaro, nessun camino e TV a parete
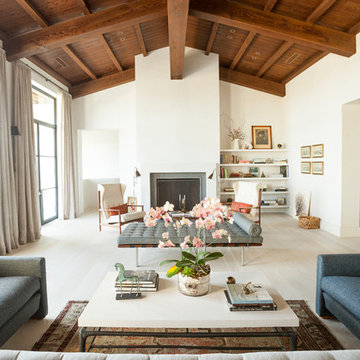
Joe Photography
Ispirazione per un soggiorno minimalista di medie dimensioni e aperto con sala formale, pareti bianche, parquet chiaro, camino classico, cornice del camino in intonaco e nessuna TV
Ispirazione per un soggiorno minimalista di medie dimensioni e aperto con sala formale, pareti bianche, parquet chiaro, camino classico, cornice del camino in intonaco e nessuna TV

Foto di un grande soggiorno moderno aperto con pareti beige, pavimento con piastrelle in ceramica, stufa a legna, cornice del camino in mattoni, pavimento grigio e TV a parete
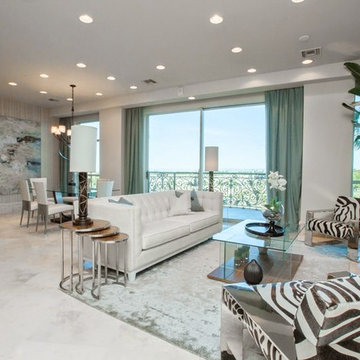
Contemporary Zebra Wood
Study with Custom Built-ins
Terrace Directly Overlooking Golf Course
Gathering Kitchen with Large Pantry
With a terrace that offers a beautiful golf course overlook, this home features a contemporary feel with quality zebra wood and a spacious kitchen that is perfect for entertaining. The study offer custom built-ins and makes for a great retreat at any time of day.

Peter Vanderwarker
View towards ocean
Esempio di un soggiorno minimalista di medie dimensioni e aperto con pareti bianche, parquet chiaro, cornice del camino in pietra, nessuna TV, camino bifacciale, sala formale e pavimento marrone
Esempio di un soggiorno minimalista di medie dimensioni e aperto con pareti bianche, parquet chiaro, cornice del camino in pietra, nessuna TV, camino bifacciale, sala formale e pavimento marrone

This built-in entertainment center is a perfect focal point for any family room. With bookshelves, storage and a perfect fit for your TV, there is nothing else you need besides some family photos to complete the look.
Blackstock Photography
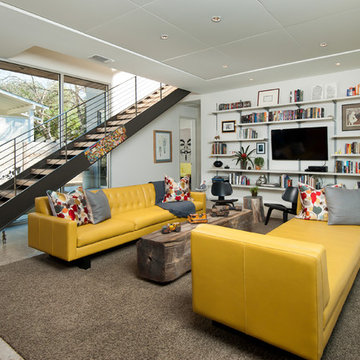
Red Pants Studios
Foto di un soggiorno minimalista di medie dimensioni e aperto con sala formale, pareti bianche, pavimento in cemento e TV a parete
Foto di un soggiorno minimalista di medie dimensioni e aperto con sala formale, pareti bianche, pavimento in cemento e TV a parete
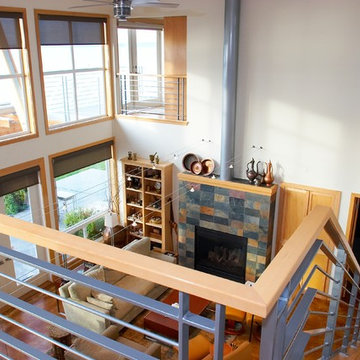
View of living room from upper level entry. Photography by Ian Gleadle.
Foto di un soggiorno minimalista di medie dimensioni e stile loft con pareti bianche, pavimento in cemento, camino classico, cornice del camino piastrellata, nessuna TV e pavimento marrone
Foto di un soggiorno minimalista di medie dimensioni e stile loft con pareti bianche, pavimento in cemento, camino classico, cornice del camino piastrellata, nessuna TV e pavimento marrone
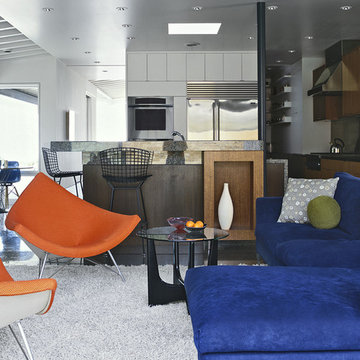
Family room looking out to pool
Idee per un grande soggiorno minimalista aperto con pareti bianche, pavimento in cemento e pavimento grigio
Idee per un grande soggiorno minimalista aperto con pareti bianche, pavimento in cemento e pavimento grigio
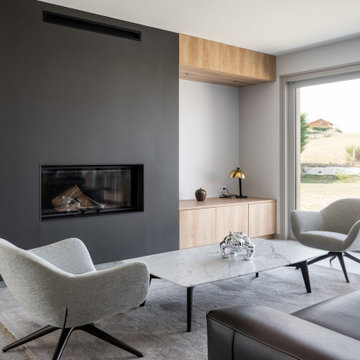
La cheminée, encadrée par des caissons et banquettes bois, apporte le côté cosy et chaleureux attendu.
Idee per un grande soggiorno minimalista aperto con pareti grigie e camino classico
Idee per un grande soggiorno minimalista aperto con pareti grigie e camino classico
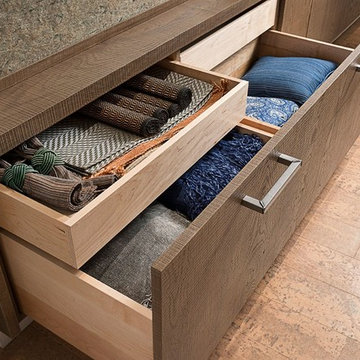
This custom cabinet example by Wood-Mode showcases the versatility and seamless design that can be accomplished, providing a beautiful end-result.
Immagine di un soggiorno minimalista aperto con pavimento in travertino
Immagine di un soggiorno minimalista aperto con pavimento in travertino

Idee per un grande soggiorno minimalista aperto con pareti bianche, parquet chiaro, TV nascosta e soffitto a volta

Beautiful handmade alcove cabinetry. With plenty of storage and featuring in-frame raised panel doors, Solid oak full stave worktops and matching chunky oak veneer floating shelves. Cabinetry finished in F&B Cinder Rose Matt. Sprayfinished
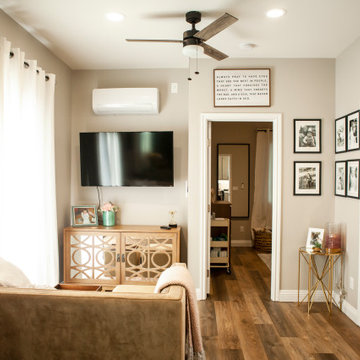
We cannot say enough about this immaculate guest home. You have heard of the tiny houses, well this can compete with those any day of the week. This guest home is 495 square feet of perfectly usable space. You walk in to the area directly between the great room and the kitchen. To the right is the living room, with exactly enough room for a TV, hutch, and a couch, to the left is the kitchen and dining area.

vaulted ceilings create a sense of volume while providing views and outdoor access at the open family living area
Esempio di un soggiorno moderno di medie dimensioni e aperto con pareti bianche, pavimento in legno massello medio, camino classico, cornice del camino in mattoni, TV a parete, pavimento beige, soffitto a volta e pareti in mattoni
Esempio di un soggiorno moderno di medie dimensioni e aperto con pareti bianche, pavimento in legno massello medio, camino classico, cornice del camino in mattoni, TV a parete, pavimento beige, soffitto a volta e pareti in mattoni

cedar siding at the entry wall brings the facade material to the interior, creating a cohesive aesthetic at the new floor plan and entry
Immagine di un soggiorno moderno di medie dimensioni e aperto con parquet chiaro, camino classico, cornice del camino in mattoni, pavimento beige, soffitto a volta e pareti in legno
Immagine di un soggiorno moderno di medie dimensioni e aperto con parquet chiaro, camino classico, cornice del camino in mattoni, pavimento beige, soffitto a volta e pareti in legno
Soggiorni moderni - Foto e idee per arredare
6
