Soggiorni moderni con soffitto a volta - Foto e idee per arredare
Filtra anche per:
Budget
Ordina per:Popolari oggi
121 - 140 di 1.950 foto
1 di 3
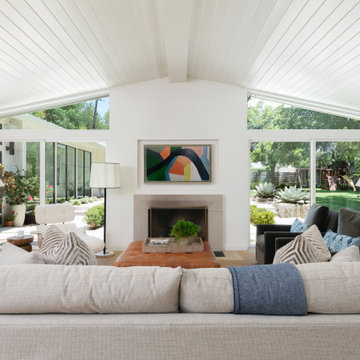
Midcentury modern living room with vaulted ceiling full of natural light from floor-to-ceiling windows around the fireplace.
Esempio di un soggiorno minimalista aperto con pareti bianche, parquet chiaro, camino classico, TV a parete e soffitto a volta
Esempio di un soggiorno minimalista aperto con pareti bianche, parquet chiaro, camino classico, TV a parete e soffitto a volta
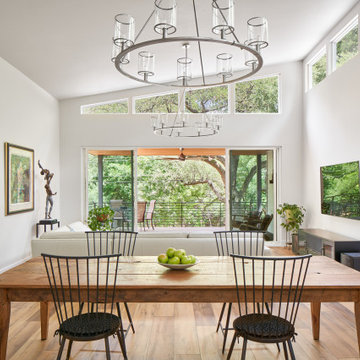
Our team of Austin architects transformed a 1950s home into a mid-century modern retreat for this renovation and addition project. The retired couple who owns the house came to us seeking a design that would bring in natural light and accommodate their many hobbies while offering a modern and streamlined design. The original structure featured an awkward floor plan of choppy spaces divided by various step-downs and a central living area that felt dark and closed off from the outside. Our main goal was to bring in natural light and take advantage of the property’s fantastic backyard views of a peaceful creek. We raised interior floors to the same level, eliminating sunken rooms and step-downs to allow for a more open, free-flowing floor plan. To increase natural light, we changed the traditional hip roofline to a more modern single slope with clerestory windows that take advantage of treetop views. Additionally, we added all new windows strategically positioned to frame views of the backyard. A new open-concept kitchen and living area occupy the central home where previously underutilized rooms once sat. The kitchen features an oversized island, quartzite counters, and upper glass cabinets that mirror the clerestory windows of the room. Large sliding doors spill out to a new covered and raised deck that overlooks Shoal Creek and new backyard amenities, like a bocce ball court and paved walkways. Finally, we finished the home's exterior with durable and low-maintenance cement plank siding and a metal roof in a palette of neutral grays and whites. A bright red door creates a warm welcome to this newly renovated Austin home.
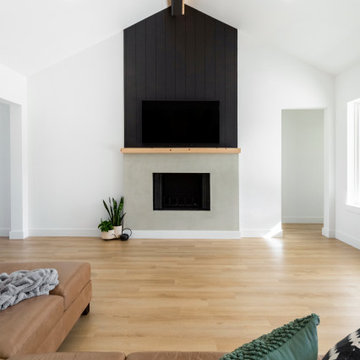
A classic select grade natural oak. Timeless and versatile. With the Modin Collection, we have raised the bar on luxury vinyl plank. The result is a new standard in resilient flooring. Modin offers true embossed in register texture, a low sheen level, a rigid SPC core, an industry-leading wear layer, and so much more.
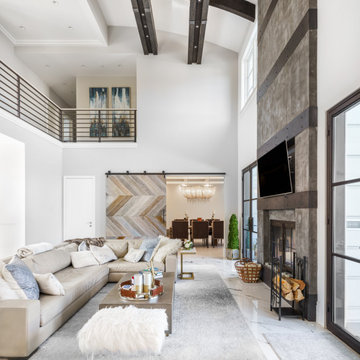
Idee per un grande soggiorno moderno aperto con camino classico, cornice del camino in pietra, pavimento multicolore e soffitto a volta
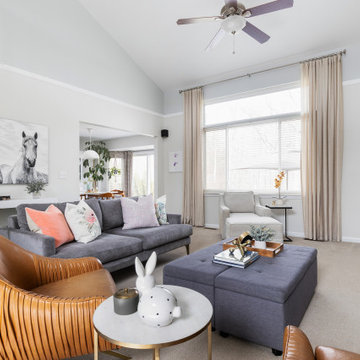
Idee per un soggiorno minimalista aperto con moquette, camino ad angolo, cornice del camino piastrellata, TV a parete, pavimento beige, soffitto a volta e pareti bianche
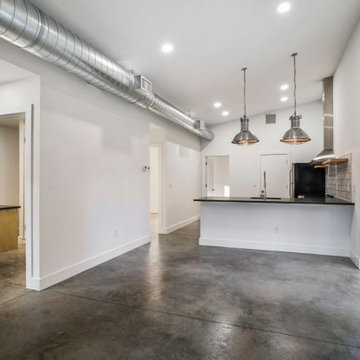
Vaulted ceilings, exposed industrial A/C ducting, granite counter tops, floating shelves, stainless steel appliances and large glass doors make this open floor plan a peaceful retreat after a long day surfing at the beach. Built for families to enjoy for generations, perfect for hosting your friends and family.
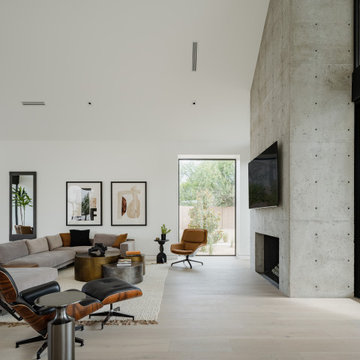
Photos by Roehner + Ryan
Idee per un soggiorno minimalista aperto con pareti bianche, parquet chiaro, camino classico, cornice del camino in cemento, TV a parete e soffitto a volta
Idee per un soggiorno minimalista aperto con pareti bianche, parquet chiaro, camino classico, cornice del camino in cemento, TV a parete e soffitto a volta

The main level’s open floor plan was thoughtfully designed to accommodate a variety of activities and serves as the primary gathering and entertainment space. The interior includes a sophisticated and modern custom kitchen featuring a large kitchen island with gorgeous blue and green Quartzite mitered edge countertops and green velvet bar stools, full overlay maple cabinets with modern slab style doors and large modern black pulls, white honed Quartz countertops with a contemporary and playful backsplash in a glossy-matte mix of grey 4”x12” tiles, a concrete farmhouse sink, high-end appliances, and stained concrete floors.
Adjacent to the open-concept living space is a dramatic, white-oak, open staircase with modern, oval shaped, black, iron balusters and 7” reclaimed timber wall paneling. Large windows provide an abundance of natural light as you make your way up to the expansive loft area which overlooks the main living space and pool area. This versatile space also boasts luxurious 7” herringbone wood flooring, a hidden murphy door and a spa-like bathroom with a frameless glass shower enclosure, built-in bench and shampoo niche with a striking green ceramic wall tile and mosaic porcelain floor tile. Located beneath the staircase is a private recording studio with glass walls.
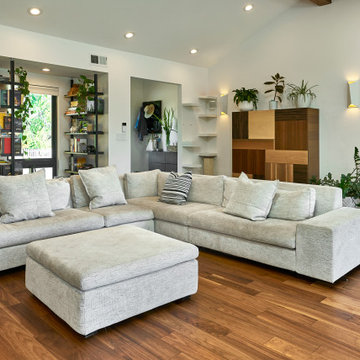
The L-shaped sofa offers tv watching from one side, backyard watching from the other. The rear corner has shelves built to allow a cat to climb and perch. The Mondrian cabinet adds a warm vertical element to a largely white room. Plants do well with all of the natural light provided by windows, doors and skylights.
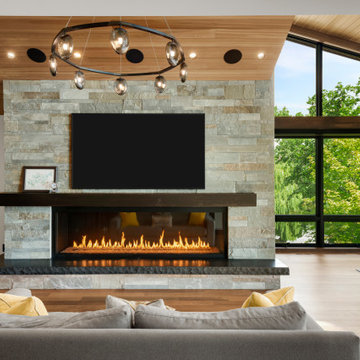
Beautiful large expansive MARVIN windows. Fir means for mantle and rock edge hearth. Floor is beautiful ipe/Brazillian walnut
Foto di un grande soggiorno minimalista aperto con pareti beige, pavimento in legno massello medio, camino lineare Ribbon, cornice del camino in pietra, TV a parete, pavimento marrone e soffitto a volta
Foto di un grande soggiorno minimalista aperto con pareti beige, pavimento in legno massello medio, camino lineare Ribbon, cornice del camino in pietra, TV a parete, pavimento marrone e soffitto a volta
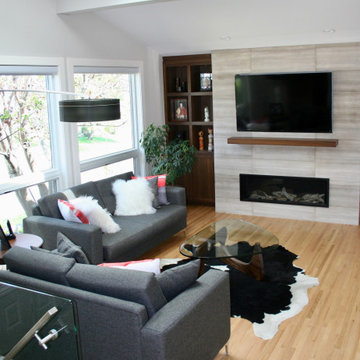
Bright spacious open plan featuring a honed Bianco limestone fireplace wall and inviting soft, textural furnishings.
Immagine di un soggiorno minimalista di medie dimensioni e aperto con pareti grigie, parquet chiaro, camino classico, TV a parete, soffitto a volta e cornice del camino in pietra
Immagine di un soggiorno minimalista di medie dimensioni e aperto con pareti grigie, parquet chiaro, camino classico, TV a parete, soffitto a volta e cornice del camino in pietra
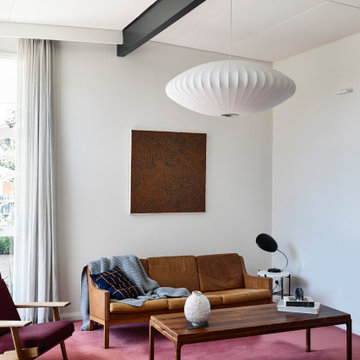
Immagine di un soggiorno minimalista con pareti bianche, moquette, pavimento rosso, travi a vista e soffitto a volta
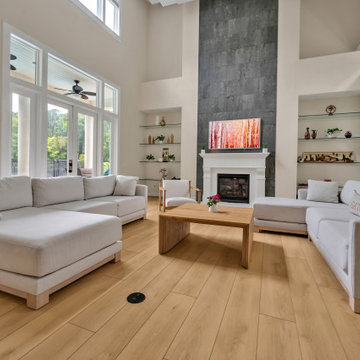
A classic select grade natural oak. Timeless and versatile. With the Modin Collection, we have raised the bar on luxury vinyl plank. The result is a new standard in resilient flooring. Modin offers true embossed in register texture, a low sheen level, a rigid SPC core, an industry-leading wear layer, and so much more.
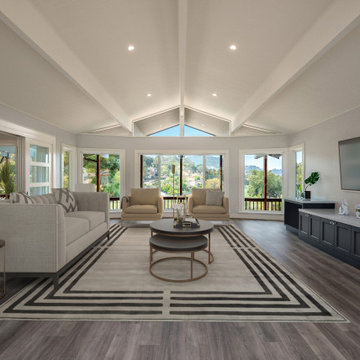
May Construction’s Design team drew up plans for a completely new layout, a fully remodeled kitchen which is now open and flows directly into the family room, making cooking, dining, and entertaining easy with a space that is full of style and amenities to fit this modern family's needs.
Budget analysis and project development by: May Construction

Living room featuring modern steel and wood fireplace wall with upper-level loft and horizontal round bar railings.
Floating Stairs and Railings by Keuka Studios
www.Keuka-Studios.com

contemporary home design for a modern family with young children offering a chic but laid back, warm atmosphere.
Ispirazione per un grande soggiorno minimalista aperto con pareti bianche, pavimento in cemento, camino classico, cornice del camino in metallo, nessuna TV, pavimento grigio e soffitto a volta
Ispirazione per un grande soggiorno minimalista aperto con pareti bianche, pavimento in cemento, camino classico, cornice del camino in metallo, nessuna TV, pavimento grigio e soffitto a volta

Foto di un soggiorno minimalista aperto con pareti bianche, camino classico, pavimento grigio, travi a vista, soffitto a volta e soffitto in legno
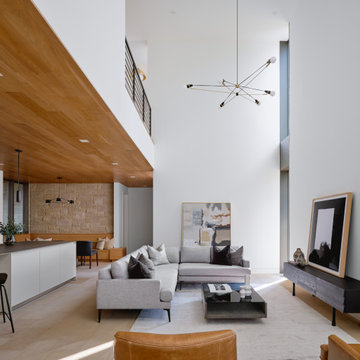
Open concept living room with large windows, vaulted ceiling, white walls, and beige stone floors.
Immagine di un grande soggiorno minimalista aperto con pareti bianche, pavimento in pietra calcarea, nessun camino, nessuna TV, pavimento beige e soffitto a volta
Immagine di un grande soggiorno minimalista aperto con pareti bianche, pavimento in pietra calcarea, nessun camino, nessuna TV, pavimento beige e soffitto a volta

Esempio di un soggiorno minimalista di medie dimensioni e aperto con sala formale, pareti grigie, pavimento in bambù, camino lineare Ribbon, cornice del camino in pietra, TV a parete, pavimento grigio e soffitto a volta
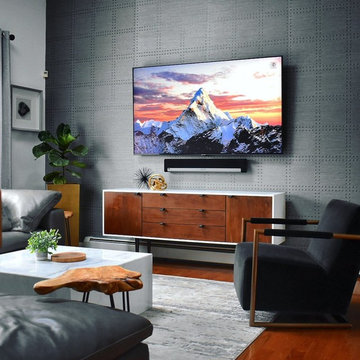
Idee per un soggiorno minimalista aperto con pareti grigie, pavimento in legno massello medio, TV a parete, pavimento marrone, soffitto a volta e carta da parati
Soggiorni moderni con soffitto a volta - Foto e idee per arredare
7