Soggiorni moderni con soffitto a volta - Foto e idee per arredare
Filtra anche per:
Budget
Ordina per:Popolari oggi
81 - 100 di 1.948 foto
1 di 3
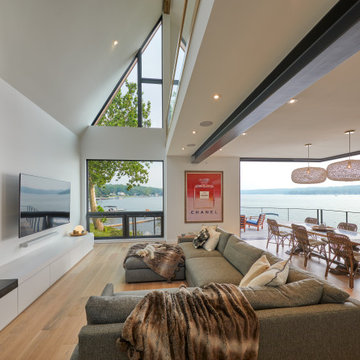
Indoor-outdoor living with wide open floor plan and access to an expansive deck with cable railings
Foto di un grande soggiorno moderno aperto con pareti beige, parquet chiaro, camino bifacciale, cornice del camino piastrellata, TV a parete, pavimento marrone e soffitto a volta
Foto di un grande soggiorno moderno aperto con pareti beige, parquet chiaro, camino bifacciale, cornice del camino piastrellata, TV a parete, pavimento marrone e soffitto a volta
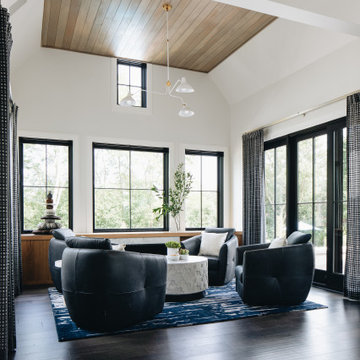
Esempio di un ampio soggiorno moderno con pareti bianche, camino classico, TV a parete, pavimento marrone e soffitto a volta
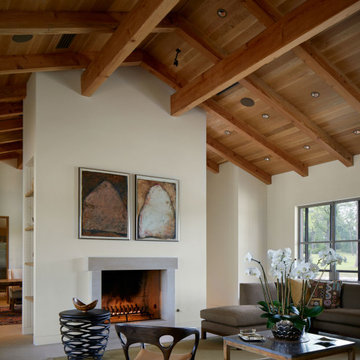
Immagine di un soggiorno minimalista aperto con sala formale, camino classico, cornice del camino in pietra e soffitto a volta
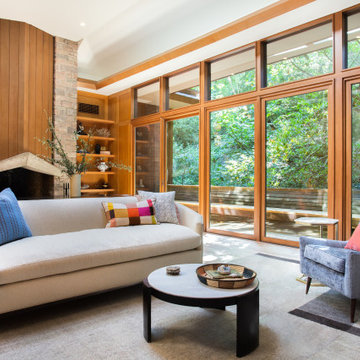
Idee per un soggiorno moderno con pareti marroni, parquet chiaro, cornice del camino in cemento, TV a parete, pavimento marrone, soffitto a volta e pannellatura
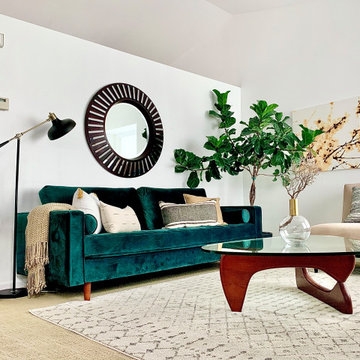
Cozy and warm midcentury living room.
Foto di un piccolo soggiorno moderno chiuso con pareti bianche, moquette, nessun camino, nessuna TV, pavimento beige e soffitto a volta
Foto di un piccolo soggiorno moderno chiuso con pareti bianche, moquette, nessun camino, nessuna TV, pavimento beige e soffitto a volta
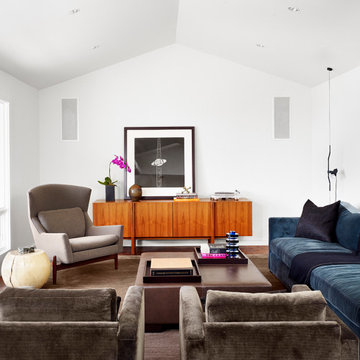
Ispirazione per un soggiorno moderno di medie dimensioni e chiuso con pareti bianche, nessun camino, nessuna TV e soffitto a volta
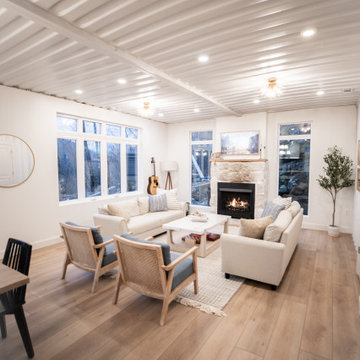
Inspired by sandy shorelines on the California coast, this beachy blonde vinyl floor brings just the right amount of variation to each room. With the Modin Collection, we have raised the bar on luxury vinyl plank. The result is a new standard in resilient flooring. Modin offers true embossed in register texture, a low sheen level, a rigid SPC core, an industry-leading wear layer, and so much more.
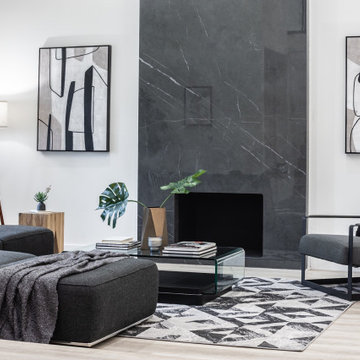
Foto di un grande soggiorno moderno stile loft con sala formale, pareti grigie, pavimento in vinile, camino classico, cornice del camino in pietra, TV a parete, pavimento beige e soffitto a volta

Multifunctional space combines a sitting area, dining space and office niche. The vaulted ceiling adds to the spaciousness and the wall of windows streams in natural light. The natural wood materials adds warmth to the room and cozy atmosphere.
Photography by Norman Sizemore
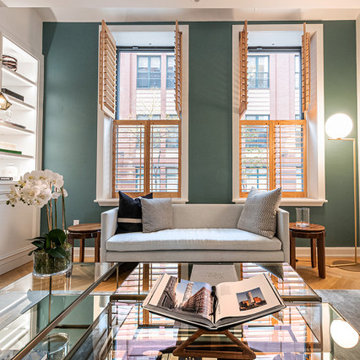
Located in Manhattan, this beautiful three-bedroom, three-and-a-half-bath apartment incorporates elements of mid-century modern, including soft greys, subtle textures, punchy metals, and natural wood finishes. Throughout the space in the living, dining, kitchen, and bedroom areas are custom red oak shutters that softly filter the natural light through this sun-drenched residence. Louis Poulsen recessed fixtures were placed in newly built soffits along the beams of the historic barrel-vaulted ceiling, illuminating the exquisite décor, furnishings, and herringbone-patterned white oak floors. Two custom built-ins were designed for the living room and dining area: both with painted-white wainscoting details to complement the white walls, forest green accents, and the warmth of the oak floors. In the living room, a floor-to-ceiling piece was designed around a seating area with a painting as backdrop to accommodate illuminated display for design books and art pieces. While in the dining area, a full height piece incorporates a flat screen within a custom felt scrim, with integrated storage drawers and cabinets beneath. In the kitchen, gray cabinetry complements the metal fixtures and herringbone-patterned flooring, with antique copper light fixtures installed above the marble island to complete the look. Custom closets were also designed by Studioteka for the space including the laundry room.
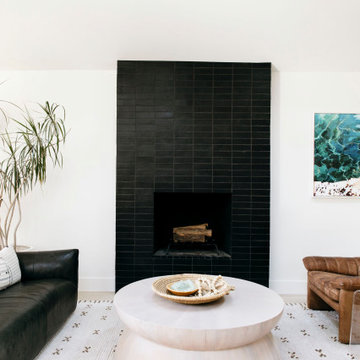
Forge your dream fireplace by incorporating our Glazed Think Brick, seen here is Black Hills in a stacked pattern.
DESIGN
Kim Wolfe Homes
PHOTOS
Becky Kimball
Tile Shown: Glazed Thin Brick in Black Hills
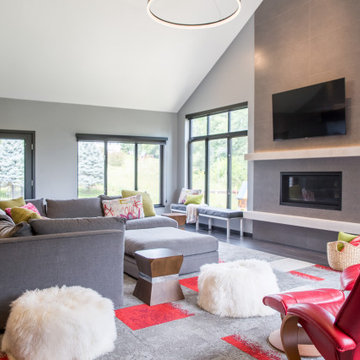
In this Cedar Rapids residence, sophistication meets bold design, seamlessly integrating dynamic accents and a vibrant palette. Every detail is meticulously planned, resulting in a captivating space that serves as a modern haven for the entire family.
Harmonizing a serene palette, this living space features a plush gray sofa accented by striking blue chairs. A fireplace anchors the room, complemented by curated artwork, creating a sophisticated ambience.
---
Project by Wiles Design Group. Their Cedar Rapids-based design studio serves the entire Midwest, including Iowa City, Dubuque, Davenport, and Waterloo, as well as North Missouri and St. Louis.
For more about Wiles Design Group, see here: https://wilesdesigngroup.com/
To learn more about this project, see here: https://wilesdesigngroup.com/cedar-rapids-dramatic-family-home-design
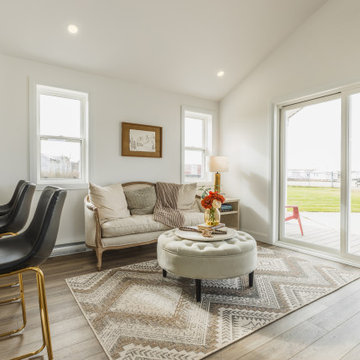
Welcome to our beautiful, brand-new Laurel A single module suite. The Laurel A combines flexibility and style in a compact home at just 504 sq. ft. With one bedroom, one full bathroom, and an open-concept kitchen with a breakfast bar and living room with an electric fireplace, the Laurel Suite A is both cozy and convenient. Featuring vaulted ceilings throughout and plenty of windows, it has a bright and spacious feel inside.
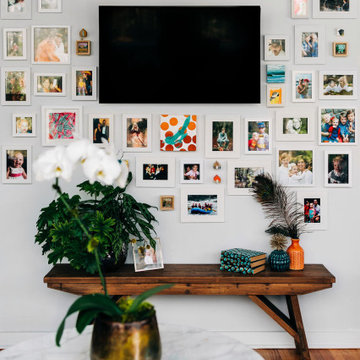
Immagine di un soggiorno minimalista di medie dimensioni e aperto con pareti bianche, parquet chiaro, TV a parete, pavimento marrone e soffitto a volta
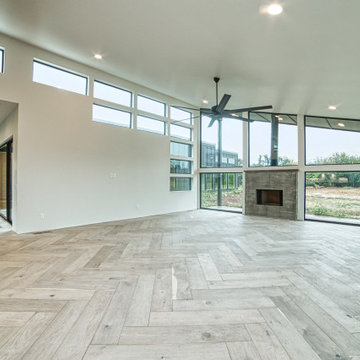
Ispirazione per un soggiorno minimalista con pareti bianche, parquet chiaro, camino classico, cornice del camino in cemento e soffitto a volta
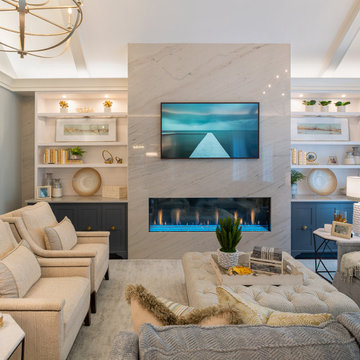
A vaulted ceiling welcomes you into this charming living room. The symmetry of the built-ins surrounding the fireplace and TV are detailed with white and blue finishes. Grey finishes, brass chandeliers and patterned touches soften the form of the space.
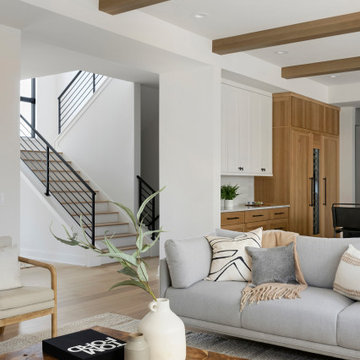
Our Interior Designer Dalia Carter always does such an amazing job of adding warmth and comfort to her spaces. Take a look at the Modern European Rambler & Rustic Modern Estate if you don't believe us! This great room is no different. We love the incorporation of plush furniture, beautiful stonework, natural materials, and soft neutral tones. Deep comfy couches propped with pillows, plush rugs and tons of natural sunlight make this space the perfect spot to cozy up in.
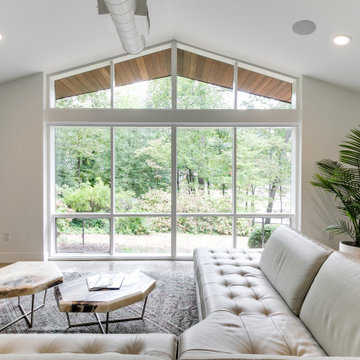
Idee per un soggiorno moderno di medie dimensioni e aperto con pareti bianche, pavimento in cemento, camino classico, cornice del camino in mattoni, TV a parete, pavimento beige, soffitto a volta e pareti in mattoni
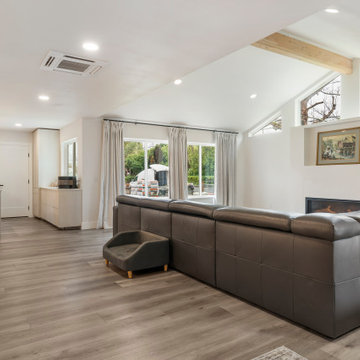
This LVP driftwood-inspired design balances overcast grey hues with subtle taupes. A smooth, calming style with a neutral undertone that works with all types of decor. With the Modin Collection, we have raised the bar on luxury vinyl plank. The result is a new standard in resilient flooring. Modin offers true embossed in register texture, a low sheen level, a rigid SPC core, an industry-leading wear layer, and so much more.
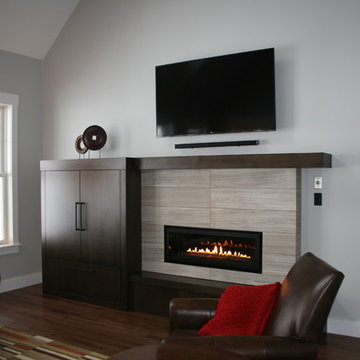
Esempio di un soggiorno minimalista di medie dimensioni e aperto con pareti grigie, parquet scuro, camino lineare Ribbon, cornice del camino piastrellata, TV a parete, pavimento marrone e soffitto a volta
Soggiorni moderni con soffitto a volta - Foto e idee per arredare
5