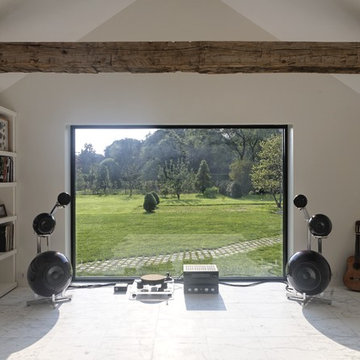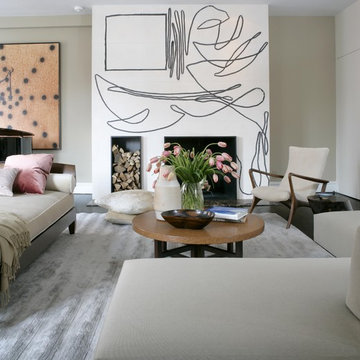Soggiorni moderni con sala della musica - Foto e idee per arredare
Filtra anche per:
Budget
Ordina per:Popolari oggi
161 - 180 di 1.491 foto
1 di 3
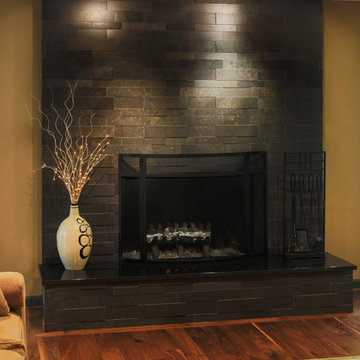
Livengood Photography
Ispirazione per un grande soggiorno moderno chiuso con sala della musica, pareti verdi, parquet scuro, camino classico, cornice del camino piastrellata e parete attrezzata
Ispirazione per un grande soggiorno moderno chiuso con sala della musica, pareti verdi, parquet scuro, camino classico, cornice del camino piastrellata e parete attrezzata
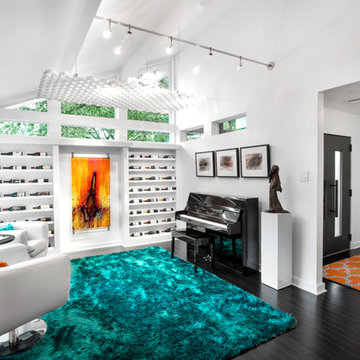
The “Cloud” as it was termed during design, was originally a three part brass room divider in the original home. We chose to powder coat one part an iridescent white and suspend it from the vaulted ceiling of the lounge. Two monorails flank the cloud with telescoping heads that shine light through the grid to cast interesting shadow patterns on the room below. The other two parts of the brass screen were re-purposed and redesigned as the exterior gate between driveway and breezeway. They too were powder coated and match the exterior colors of the home.
Photography by Juliana Franco
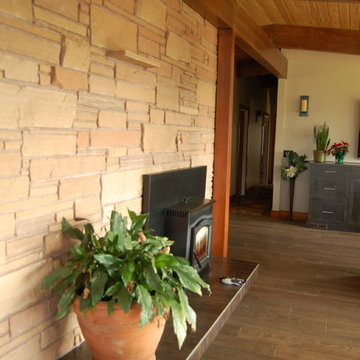
The living room is a beautiful space with a lovely view of two mountains and the river below; the southern sun floods the room. The new hardwood floors unify the room with the rest of the home. The stone on the fireplace surround is original to this mid century modern home.

Living Room at dusk frames the ridge beyond with sliding glass doors fully pocketed. Dramatic recessed lighting highlights various beloved furnishings throughout
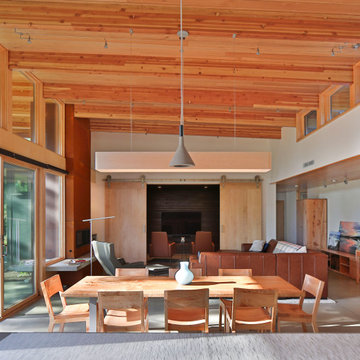
Esempio di un soggiorno minimalista di medie dimensioni e aperto con sala della musica, pareti bianche, pavimento in cemento, camino lineare Ribbon, cornice del camino in metallo, TV a parete e pavimento grigio

This moody formal family room creates moments throughout the space for conversation and coziness.
Immagine di un soggiorno moderno di medie dimensioni e chiuso con sala della musica, pareti nere, parquet chiaro, camino classico, cornice del camino in mattoni e pavimento beige
Immagine di un soggiorno moderno di medie dimensioni e chiuso con sala della musica, pareti nere, parquet chiaro, camino classico, cornice del camino in mattoni e pavimento beige
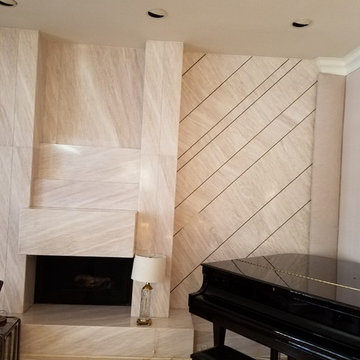
Immagine di un soggiorno minimalista di medie dimensioni e aperto con sala della musica, pareti beige, camino classico, cornice del camino piastrellata, nessuna TV e pavimento beige
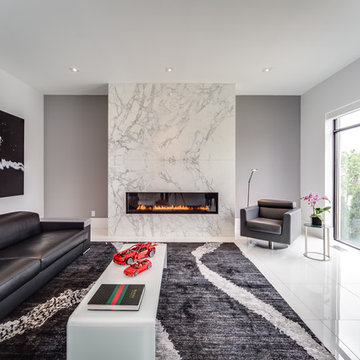
Idee per un soggiorno moderno di medie dimensioni con sala della musica, pareti grigie, camino lineare Ribbon e cornice del camino in pietra
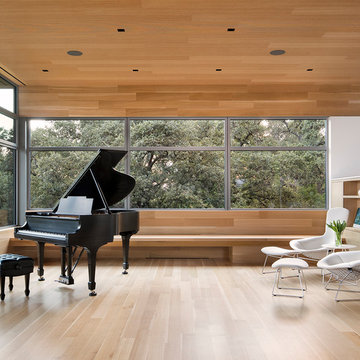
Paul Finkel
Ispirazione per un grande soggiorno minimalista aperto con sala della musica, pareti bianche, parquet chiaro, nessun camino e nessuna TV
Ispirazione per un grande soggiorno minimalista aperto con sala della musica, pareti bianche, parquet chiaro, nessun camino e nessuna TV
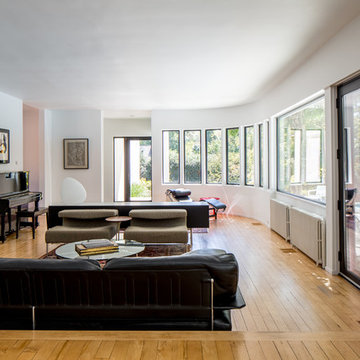
Renovation and expansion of a 1930s-era classic. Buying an old house can be daunting. But with careful planning and some creative thinking, phasing the improvements helped this family realize their dreams over time. The original International Style house was built in 1934 and had been largely untouched except for a small sunroom addition. Phase 1 construction involved opening up the interior and refurbishing all of the finishes. Phase 2 included a sunroom/master bedroom extension, renovation of an upstairs bath, a complete overhaul of the landscape and the addition of a swimming pool and terrace. And thirteen years after the owners purchased the home, Phase 3 saw the addition of a completely private master bedroom & closet, an entry vestibule and powder room, and a new covered porch.

View showing the great room connection between the living room, dining room, kitchen, and main hallway. Millgard windows and french doors provide balanced daylighting, with dimmable fluorescent trough lighting and LED fixtures provide fill and accent lighting. This living room illustrates Frank Lloyd Wright's influence, with rift-oak paneling on the walls and ceiling, accentuated by hemlock battens. Custom stepped crown moulding, stepped casing and basebards, and stepped accent lights on the brush-broom concrete columns convey the home's Art Deco style. Cork flooring was used throughout the home, over hydronic radiant heating.
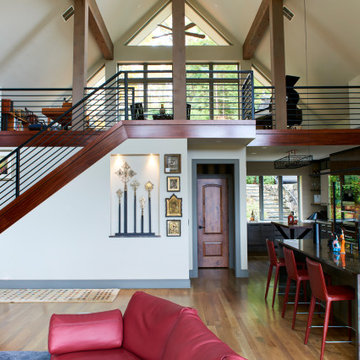
Our remodel included this music room/loft area above the kitchen/living room. Maximizing this large space.
Esempio di un grande soggiorno minimalista stile loft con sala della musica, pareti bianche, pavimento in legno massello medio, camino classico, cornice del camino in pietra ricostruita, parete attrezzata, pavimento marrone, soffitto a volta e carta da parati
Esempio di un grande soggiorno minimalista stile loft con sala della musica, pareti bianche, pavimento in legno massello medio, camino classico, cornice del camino in pietra ricostruita, parete attrezzata, pavimento marrone, soffitto a volta e carta da parati
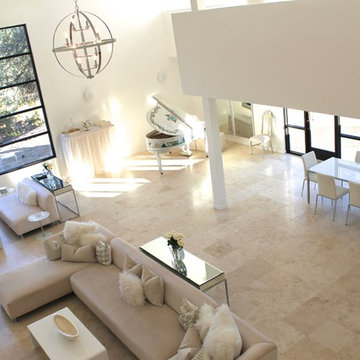
Lulu Lundstedt
Idee per un grande soggiorno moderno aperto con sala della musica, pareti bianche, pavimento in travertino e nessun camino
Idee per un grande soggiorno moderno aperto con sala della musica, pareti bianche, pavimento in travertino e nessun camino
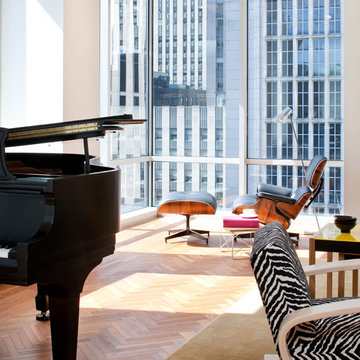
Renovation of a condo in the renowned Museum Tower bldg for a second generation owner looking to update the space for their young family. They desired a look that was comfortable, creating multi functioning spaces for all family members to enjoy, combining the iconic style of mid century modern designs and family heirlooms.
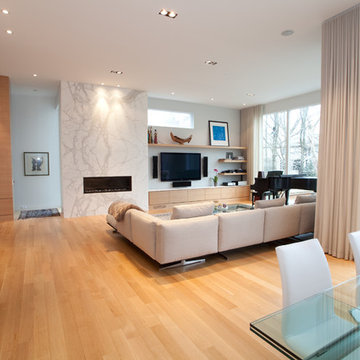
Immagine di un soggiorno minimalista di medie dimensioni e aperto con sala della musica, pavimento in legno massello medio, camino lineare Ribbon e TV a parete
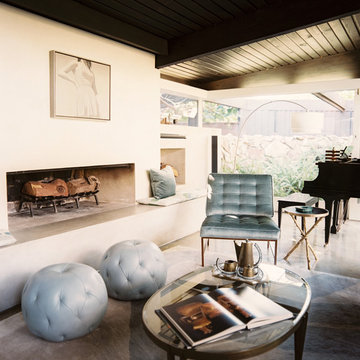
photo by Patrick Cline
Immagine di un soggiorno moderno con sala della musica e nessuna TV
Immagine di un soggiorno moderno con sala della musica e nessuna TV
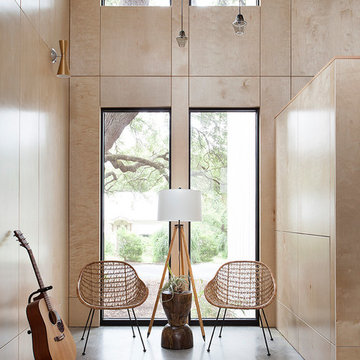
Photo: Ryann Ford Photography
Esempio di un soggiorno minimalista con sala della musica, pavimento in cemento e pavimento grigio
Esempio di un soggiorno minimalista con sala della musica, pavimento in cemento e pavimento grigio
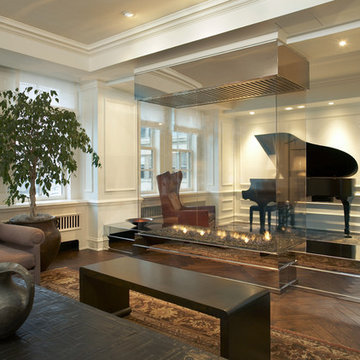
The enclosed clear glass fireplace creates a dramatic view of the music room beyond.
Ispirazione per un soggiorno moderno di medie dimensioni e aperto con sala della musica, pareti bianche, pavimento in legno massello medio e camino bifacciale
Ispirazione per un soggiorno moderno di medie dimensioni e aperto con sala della musica, pareti bianche, pavimento in legno massello medio e camino bifacciale
Soggiorni moderni con sala della musica - Foto e idee per arredare
9
