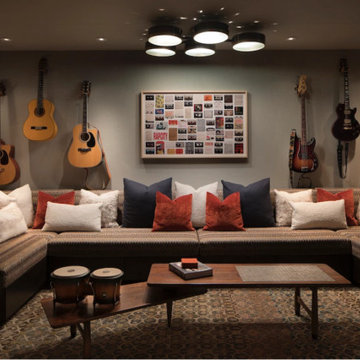Soggiorni moderni con sala della musica - Foto e idee per arredare
Filtra anche per:
Budget
Ordina per:Popolari oggi
141 - 160 di 1.493 foto
1 di 3
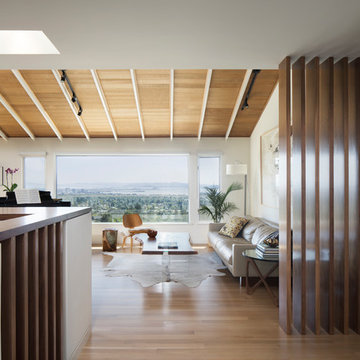
View of the living room from the front entry opens up to a dramatic view of the San Francisco Bay. The original eight foot ceilings were opened up with vaulting and steel beam reinforcing. Track lighting was utilized partly because of the sloped vaulted ceiling made recessed lighting difficult, and there was insufficient void space in the ceiling for recessed lighting equipment.
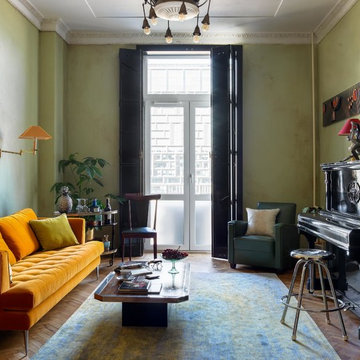
Дизайнер Алена Сковородникова
Фотограф Сергей Красюк
Ispirazione per un soggiorno moderno di medie dimensioni e chiuso con sala della musica, pareti verdi, pavimento in legno massello medio e pavimento beige
Ispirazione per un soggiorno moderno di medie dimensioni e chiuso con sala della musica, pareti verdi, pavimento in legno massello medio e pavimento beige
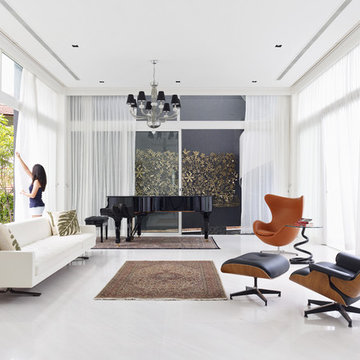
Ispirazione per un soggiorno minimalista con sala della musica e pareti bianche
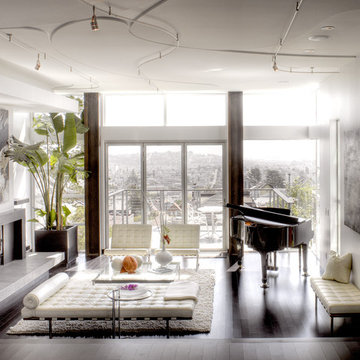
Hoffman st Project Joel Karr Architect
Ken Gutmaker Photos
Esempio di un soggiorno moderno con sala della musica
Esempio di un soggiorno moderno con sala della musica
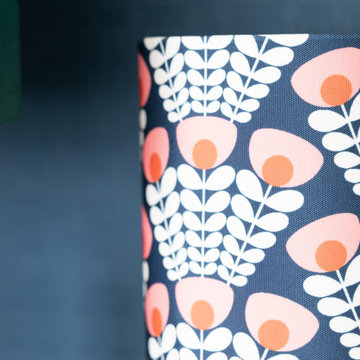
we completely revised this space. everything was ripped out from tiles to windows to floor to heating. we helped the client by setting up and overseeing this process, and by adding ideas to his vision to really complete the spaces for him. the results were pretty perfect.
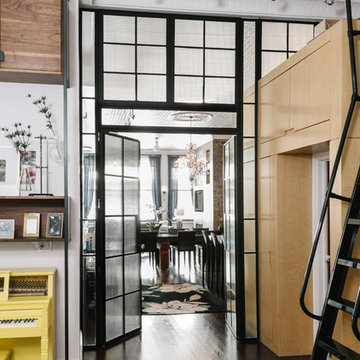
Esempio di un soggiorno moderno di medie dimensioni e chiuso con sala della musica, pareti bianche, parquet scuro e nessun camino
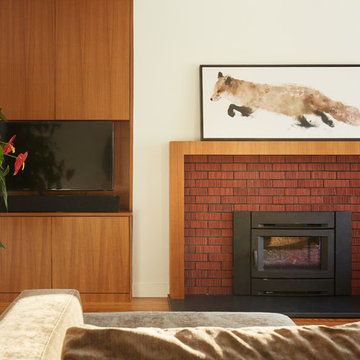
info@ryanpatrickkelly.com
Custom teak built in and fireplace surround with thin brick and brought to life with a living plant wall
Idee per un soggiorno minimalista di medie dimensioni e chiuso con sala della musica, pareti bianche, pavimento in legno massello medio, stufa a legna, cornice del camino in mattoni, parete attrezzata e pavimento marrone
Idee per un soggiorno minimalista di medie dimensioni e chiuso con sala della musica, pareti bianche, pavimento in legno massello medio, stufa a legna, cornice del camino in mattoni, parete attrezzata e pavimento marrone
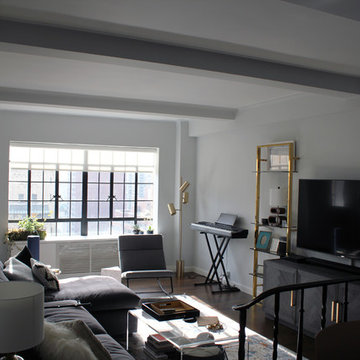
Living room in 1 bedroom apartment
Esempio di un piccolo soggiorno moderno aperto con sala della musica, pareti grigie e TV a parete
Esempio di un piccolo soggiorno moderno aperto con sala della musica, pareti grigie e TV a parete
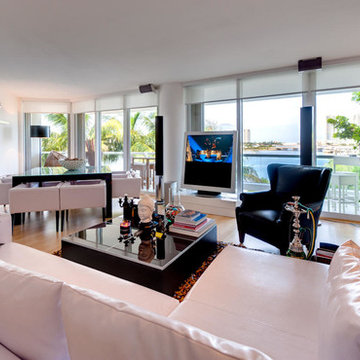
This condo is located in Williams Island Aventura, Florida. It features a complex integration with a four link music distribution system. Stereo in the Master Bedroom, Master Bathroom, Patio; and Dolby pro & DTS 5.1 Surround Sound in the Living Room. Using a swivel free standing TV from Bang & Olufsen the BeoVision 5 TV has a "1080p Broadcast grade Plasma display", built in BeoSystem 1 scaler and decoder, built in BeoLab 4000 as center channel. BeoSound 9000 as an Audio Source, a wall mounted iMac as media server source in the kitchen bar, Bang & Olufsen BeoLab 1, and Martin Logan speakers, this home theater has a great sound reproduction and a clean modern look.
V. Gonzalo Martinez
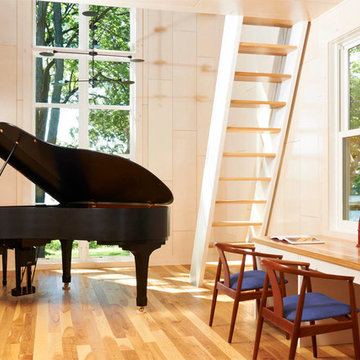
© Alyssa Lee Photography
Idee per un soggiorno minimalista aperto con sala della musica, pavimento in legno massello medio, nessun camino e nessuna TV
Idee per un soggiorno minimalista aperto con sala della musica, pavimento in legno massello medio, nessun camino e nessuna TV
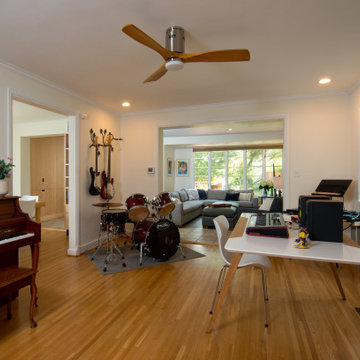
The family converted the living room into a music room. The table on the right is being used as a recording table.
Ispirazione per un soggiorno moderno con sala della musica, pareti bianche e pavimento in legno massello medio
Ispirazione per un soggiorno moderno con sala della musica, pareti bianche e pavimento in legno massello medio
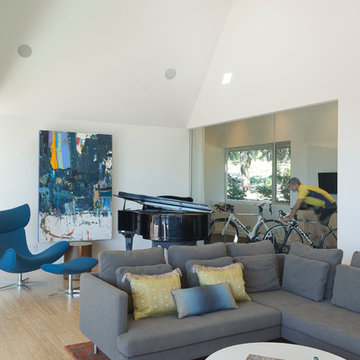
No that's not a bicycle in the living room. You're seeing the sweat room off the living room separated by butt-glazed glass. This wall of glass allows the rider to enjoy the view through the living room and out to the pool as they train for hours at a time. A wall of Knoll fabric curtain can by pulled shut to close off the sweat room when not in use. Skylights are sprinkled across the ceiling to allow light to play across the flooring.
Photo by Paul Bardagjy
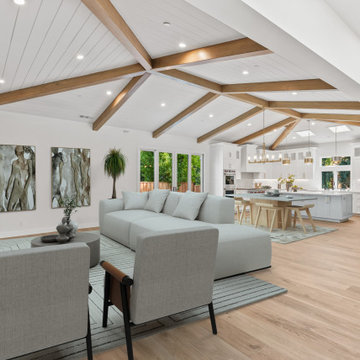
Where once a traditional fireplace dominated, the reimagined living room now flaunts a sleek, modern gas fireplace controlled via touchscreen, clad in lustrous Sahara noir marble tile mix, and trimmed in jolly-aluminum graphite, it's a focal point that radiates sophistication. Overhead, faux wood beams grace the ceiling, adding depth and character to the grand great room.
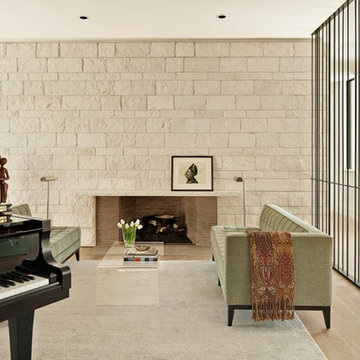
Project name / Photographer:
Northwest Peach Farm - NY (Winner), Michael Moran
1930's Private Residence - Washington - DC, Alan Karchmer / Sandra Benedum
Private Residence - Bridgehampton - NY, Manolo Llera, Courtesy of Selldorf Architects
Carhart Residence - NY, Pieter Estersohn
Laborde Residence - New Orleans - LA, Chad Mellon and Julie Wage
Private Residence - TN, Chad Mellon and Julie Wage
Burn Barn Residence - VA, Interior pictures: Paul Goossens
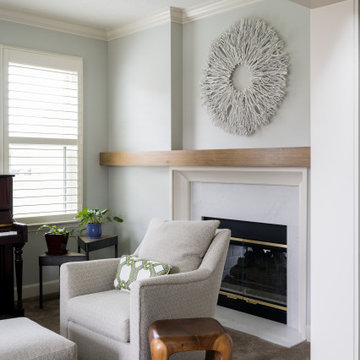
Our studio fully renovated this Eagle Creek home using a soothing palette and thoughtful decor to create a luxurious, relaxing ambience. The kitchen was upgraded with clean white appliances and sleek gray cabinets to contrast with the natural look of granite countertops and a wood grain island. A classic tiled backsplash adds elegance to the space. In the living room, our designers structurally redesigned the stairwell to improve the use of available space and added a geometric railing for a touch of grandeur. A white-trimmed fireplace pops against the soothing gray furnishings, adding sophistication to the comfortable room. Tucked behind sliding barn doors is a lovely, private space with an upright piano, nature-inspired decor, and generous windows.
---Project completed by Wendy Langston's Everything Home interior design firm, which serves Carmel, Zionsville, Fishers, Westfield, Noblesville, and Indianapolis.
For more about Everything Home, see here: https://everythinghomedesigns.com/
To learn more about this project, see here:
https://everythinghomedesigns.com/portfolio/eagle-creek-home-transformation/
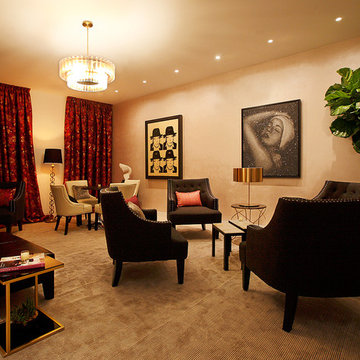
Art curation by KATESHIN Gallery and Waterfall Mansion
Art works by Robin Antar, Andy Warhol*, Carole Feuerman, Hyongnam Ahn
*Andy Warhol
Joseph Beuys, circa 1980
© 2014 Andy Warhol Foundation for the Visual Arts / Artists Rights Society (ARS)
courtesy WESTWOOD GALLERY NYC
Photo by Karin Kohlberg http://www.karinkohlbergnyc.com/
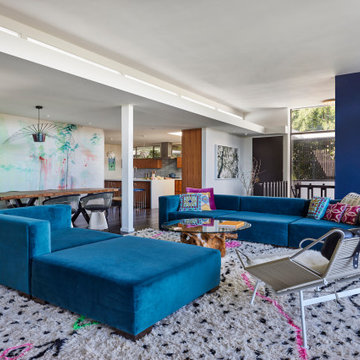
The family room looking back towards the entry, stair to ground floor below and kitchen with clerestory windows and fabulous furniture including a Flag Halyard Lounge Chair with Black Leather and Icelandic Sheepskin by Hans Wagner
-vintage 1970s Glass coffee table with natural Redwood stump base
-Beni Ourain Moroccan Rug
-custom modular sofa by Live Design in blue fabric
AND
dining room to the left features a full wall backdrop of fluorescent printed wallpaper by Walnut Wallpaper (“Come Closer and See” series) that glows under blacklight and appears three dimensional when wearing 3D glasses as well as
-“Platner Armchairs” for Knoll with polished nickel with classic Boucle in Onyx finish
-vintage carved dragon end chairs
-Dining Table by owner made with live edge Teak slab, lacquered finish
“Vertigo Pendant” by Constance Guisset for Petite Fixture in Beetle Iridescent Black finish
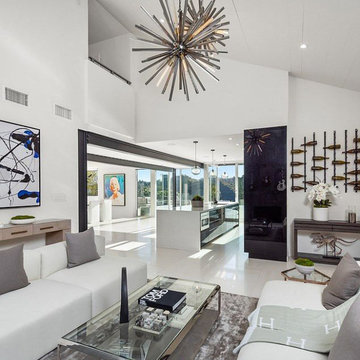
Tucked off to the side of the kitchen is the double height family room
Idee per un soggiorno minimalista di medie dimensioni e aperto con sala della musica, pareti bianche, pavimento in pietra calcarea, camino classico, cornice del camino in pietra, TV a parete, pavimento bianco e soffitto a volta
Idee per un soggiorno minimalista di medie dimensioni e aperto con sala della musica, pareti bianche, pavimento in pietra calcarea, camino classico, cornice del camino in pietra, TV a parete, pavimento bianco e soffitto a volta
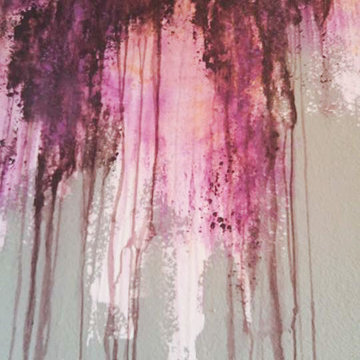
The purpose of this room is for adult lounging, relaxing and enjoying music and beverages. Our client wanted a unique abstract style canvas to be the focal point of this room. We were happy to complete this stunning abstract wall finish. Copyright © 2016 The Artists Hands
Soggiorni moderni con sala della musica - Foto e idee per arredare
8
