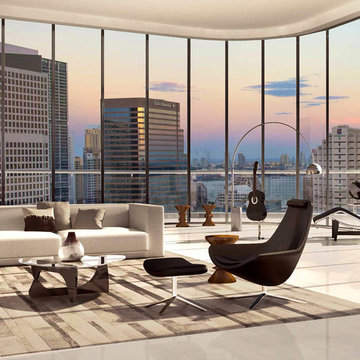Soggiorni moderni con sala della musica - Foto e idee per arredare
Filtra anche per:
Budget
Ordina per:Popolari oggi
121 - 140 di 1.493 foto
1 di 3
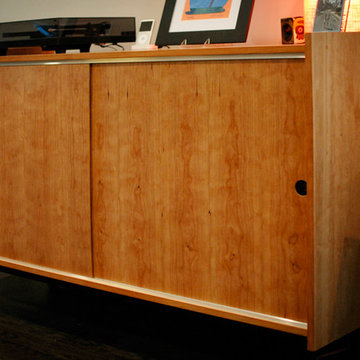
This oversized version of the Standard Audio Credenza is in cherry veneer. The client required two rows of vinyl record storage, to hold over 500 LP's.
Photography by Mark Dawursk
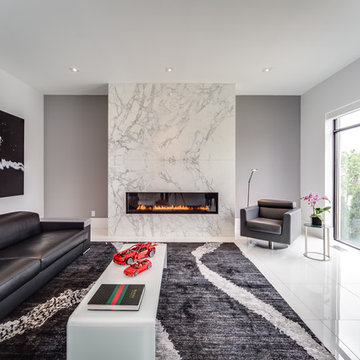
Idee per un soggiorno moderno di medie dimensioni con sala della musica, pareti grigie, camino lineare Ribbon e cornice del camino in pietra
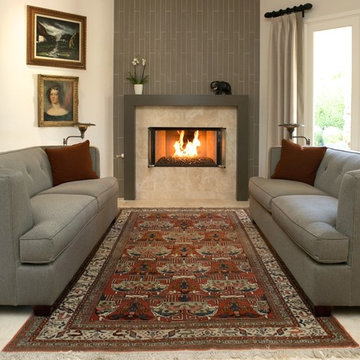
James Latta of Rancho Images -
MOVIE COLONY
When we met these wonderful Palm Springs clients, they were overwhelmed with the task of downsizing their vast collection of fine art, antiques, and sculptures. The problem was it was an amazing collection so the task was not easy. What do we keep? What do we let go? Design Vision Studio to the rescue! We realized that to really showcase these beautiful pieces, we needed to pick and choose the right ones and ensure they were showcased properly.
Lighting was improved throughout the home. We installed and updated recessed lights and cabinet lighting. Outdated ceiling fans and chandeliers were replaced. The walls were painted with a warm, soft ivory color and the moldings, door and windows also were given a complimentary fresh coat of paint. The overall impact was a clean bright room.
We replaced the outdated oak front doors with modern glass doors. The fireplace received a facelift with new tile, a custom mantle and crushed glass to replace the old fake logs. Custom draperies frame the views. The dining room was brought to life with recycled magazine grass cloth wallpaper on the ceiling, new red leather upholstery on the chairs, and a custom red paint treatment on the new chandelier to tie it all together. (The chandelier was actually powder-coated at an auto paint shop!)
Once crammed with too much, too little and no style, the Asian Modern Bedroom Suite is now a DREAM COME TRUE. We even incorporated their much loved (yet horribly out-of-date) small sofa by recovering it with teal velvet to give it new life.
Underutilized hall coat closets were removed and transformed with custom cabinetry to create art niches. We also designed a custom built-in media cabinet with "breathing room" to display more of their treasures. The new furniture was intentionally selected with modern lines to give the rooms layers and texture.
When we suggested a crystal ship chandelier to our clients, they wanted US to walk the plank. Luckily, after months of consideration, the tides turned and they gained the confidence to follow our suggestion. Now their powder room is one of their favorite spaces in their home.
Our clients (and all of their friends) are amazed at the total transformation of this home and with how well it "fits" them. We love the results too. This home now tells a story through their beautiful life-long collections. The design may have a gallery look but the feeling is all comfort and style.
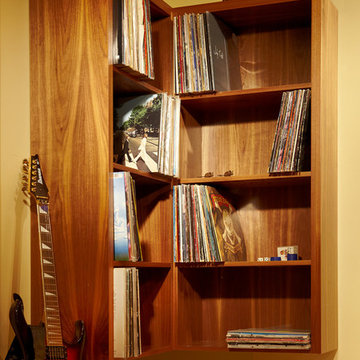
Spin Design Solutions
Foto di un soggiorno minimalista di medie dimensioni e chiuso con sala della musica, pareti beige, moquette, nessun camino, nessuna TV e pavimento beige
Foto di un soggiorno minimalista di medie dimensioni e chiuso con sala della musica, pareti beige, moquette, nessun camino, nessuna TV e pavimento beige
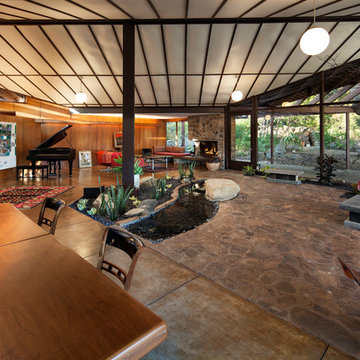
Designer: Allen Construction
General Contractor: Allen Construction
Photographer: Jim Bartsch Photography
Immagine di un soggiorno moderno di medie dimensioni e aperto con sala della musica, pareti marroni, pavimento in cemento, camino classico e cornice del camino in pietra
Immagine di un soggiorno moderno di medie dimensioni e aperto con sala della musica, pareti marroni, pavimento in cemento, camino classico e cornice del camino in pietra
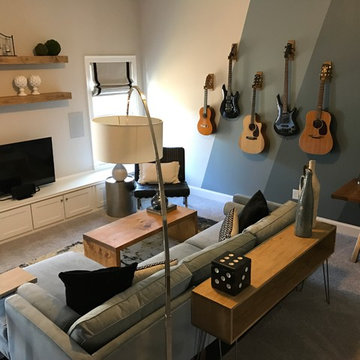
A bland bonus room transformed into a fun and functional media/music room.
Esempio di un grande soggiorno moderno chiuso con sala della musica, pareti blu, moquette, nessun camino e parete attrezzata
Esempio di un grande soggiorno moderno chiuso con sala della musica, pareti blu, moquette, nessun camino e parete attrezzata
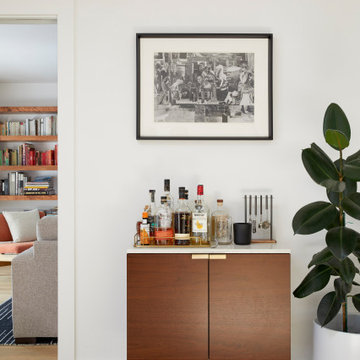
This artistic and design-forward family approached us at the beginning of the pandemic with a design prompt to blend their love of midcentury modern design with their Caribbean roots. With her parents originating from Trinidad & Tobago and his parents from Jamaica, they wanted their home to be an authentic representation of their heritage, with a midcentury modern twist. We found inspiration from a colorful Trinidad & Tobago tourism poster that they already owned and carried the tropical colors throughout the house — rich blues in the main bathroom, deep greens and oranges in the powder bathroom, mustard yellow in the dining room and guest bathroom, and sage green in the kitchen. This project was featured on Dwell in January 2022.
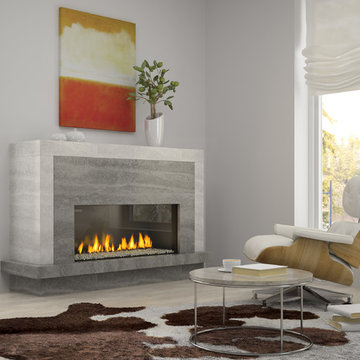
The Regency City Series New York View Linear gas fireplaces feature a seamless clear view of the fire with the ability to be integrated into any decor style.
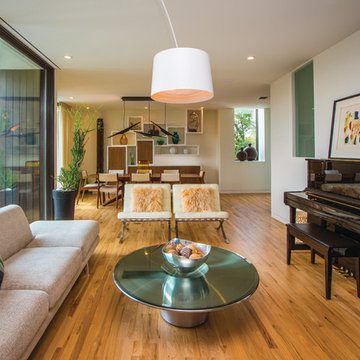
Foto di un soggiorno minimalista di medie dimensioni con sala della musica, pareti bianche e pavimento in legno massello medio
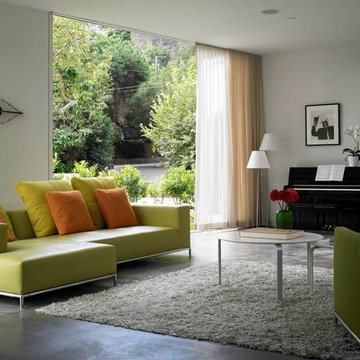
Esempio di un soggiorno minimalista con sala della musica e pavimento in cemento
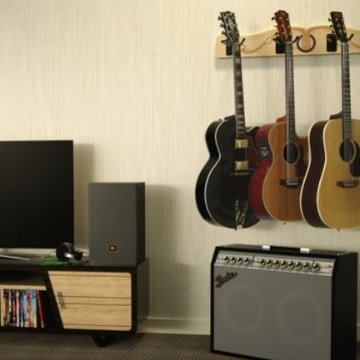
If you need to keep your instruments out of the reach of toddlers and pets, or maybe just want to conserve some good ‘ol floor space, the Pro-File™ Wall Mounted Multi Guitar Hanger is your best bet. This cool looking display piece is handcrafted and American-made. It features beautifully engraved maple hardwood, highlighted with a bronze color fill. And a custom rosette inlay and attractive V-grooved F Hole motif.
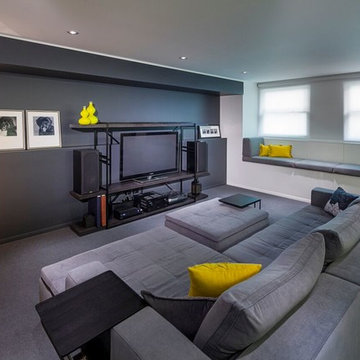
Photography by ©2015 Wayne Cable (.com)
Idee per un grande soggiorno minimalista aperto con pareti nere, moquette, TV autoportante e sala della musica
Idee per un grande soggiorno minimalista aperto con pareti nere, moquette, TV autoportante e sala della musica
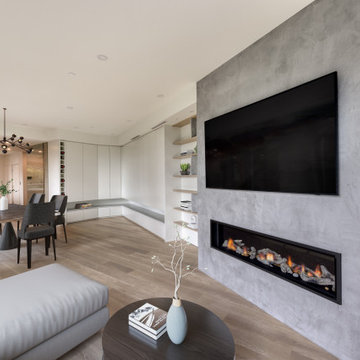
The distinctive triangular shaped design of the Bayridge Residence was driven by the difficult steep sloped site, restrictive municipal bylaws and environmental setbacks. The design concept was to create a dramatic house built into the slope that presented as a single story on the street, while opening up to the view on the slope side.
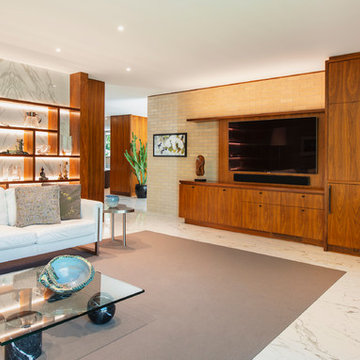
New back-lit marble & walnut display shelving was installed along with a media center and wood storage adjacent to the large brick fireplace (not shown in photo).
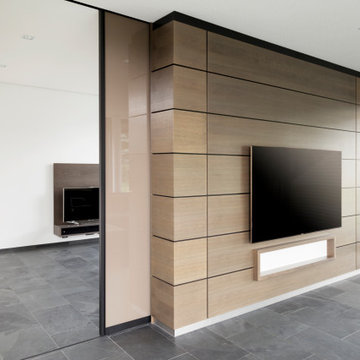
Eine raumhohe Schiebetür trennt das Fernsehzimmer vom Wohnbereich ab. Eine Wandverkleidung bringt einen angenehmen Kontrast in den Raum.
Esempio di un ampio soggiorno minimalista aperto con sala della musica, pareti bianche, pavimento in gres porcellanato, TV a parete, pavimento grigio e pareti in legno
Esempio di un ampio soggiorno minimalista aperto con sala della musica, pareti bianche, pavimento in gres porcellanato, TV a parete, pavimento grigio e pareti in legno
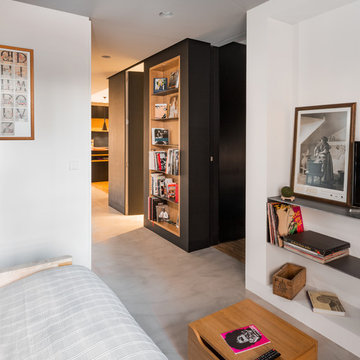
Espacio destinado a lectura, comunicado con el resto de la casa. El volumen negro es el que recoge los dos baños de la vivienda.
Immagine di un soggiorno minimalista di medie dimensioni e aperto con sala della musica, pareti bianche, pavimento in cemento, nessun camino, nessuna TV e pavimento grigio
Immagine di un soggiorno minimalista di medie dimensioni e aperto con sala della musica, pareti bianche, pavimento in cemento, nessun camino, nessuna TV e pavimento grigio
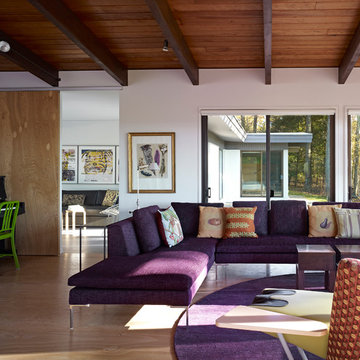
Photo:Peter Murdock
Ispirazione per un soggiorno minimalista chiuso con sala della musica, pareti bianche, parquet chiaro, nessun camino e nessuna TV
Ispirazione per un soggiorno minimalista chiuso con sala della musica, pareti bianche, parquet chiaro, nessun camino e nessuna TV
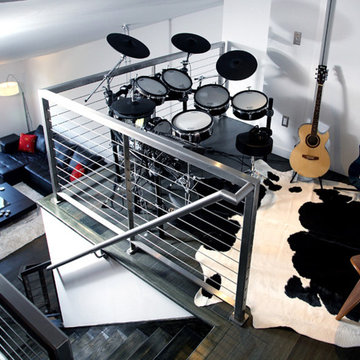
Esempio di un piccolo soggiorno moderno stile loft con sala della musica, pareti bianche, parquet scuro e nessun camino
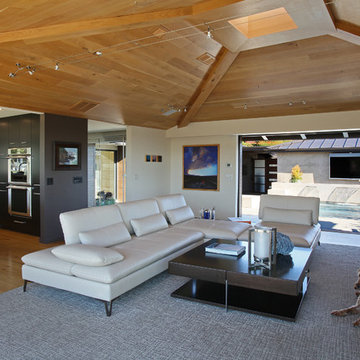
Photography by Aidin Mariscal
Immagine di un soggiorno minimalista di medie dimensioni e aperto con sala della musica, pareti bianche, parquet chiaro, camino lineare Ribbon, cornice del camino in pietra e pavimento marrone
Immagine di un soggiorno minimalista di medie dimensioni e aperto con sala della musica, pareti bianche, parquet chiaro, camino lineare Ribbon, cornice del camino in pietra e pavimento marrone
Soggiorni moderni con sala della musica - Foto e idee per arredare
7
