Soggiorni moderni con parquet chiaro - Foto e idee per arredare
Filtra anche per:
Budget
Ordina per:Popolari oggi
201 - 220 di 21.572 foto
1 di 3
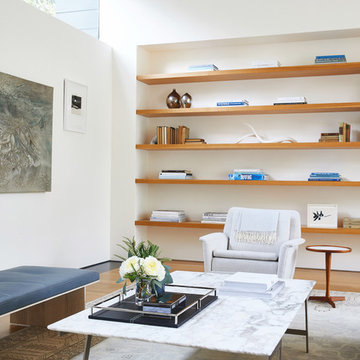
Esempio di un soggiorno minimalista di medie dimensioni e aperto con libreria, pareti bianche, parquet chiaro, camino classico, cornice del camino in intonaco, nessuna TV e pavimento marrone

Esempio di un soggiorno moderno di medie dimensioni e stile loft con pareti grigie, parquet chiaro, camino classico, cornice del camino in mattoni, TV a parete e pavimento grigio
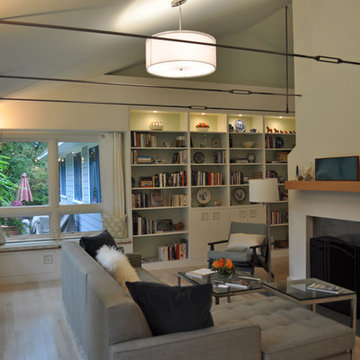
Constructed in two phases, this renovation, with a few small additions, touched nearly every room in this late ‘50’s ranch house. The owners raised their family within the original walls and love the house’s location, which is not far from town and also borders conservation land. But they didn’t love how chopped up the house was and the lack of exposure to natural daylight and views of the lush rear woods. Plus, they were ready to de-clutter for a more stream-lined look. As a result, KHS collaborated with them to create a quiet, clean design to support the lifestyle they aspire to in retirement.
To transform the original ranch house, KHS proposed several significant changes that would make way for a number of related improvements. Proposed changes included the removal of the attached enclosed breezeway (which had included a stair to the basement living space) and the two-car garage it partially wrapped, which had blocked vital eastern daylight from accessing the interior. Together the breezeway and garage had also contributed to a long, flush front façade. In its stead, KHS proposed a new two-car carport, attached storage shed, and exterior basement stair in a new location. The carport is bumped closer to the street to relieve the flush front facade and to allow access behind it to eastern daylight in a relocated rear kitchen. KHS also proposed a new, single, more prominent front entry, closer to the driveway to replace the former secondary entrance into the dark breezeway and a more formal main entrance that had been located much farther down the facade and curiously bordered the bedroom wing.
Inside, low ceilings and soffits in the primary family common areas were removed to create a cathedral ceiling (with rod ties) over a reconfigured semi-open living, dining, and kitchen space. A new gas fireplace serving the relocated dining area -- defined by a new built-in banquette in a new bay window -- was designed to back up on the existing wood-burning fireplace that continues to serve the living area. A shared full bath, serving two guest bedrooms on the main level, was reconfigured, and additional square footage was captured for a reconfigured master bathroom off the existing master bedroom. A new whole-house color palette, including new finishes and new cabinetry, complete the transformation. Today, the owners enjoy a fresh and airy re-imagining of their familiar ranch house.
Photos by Katie Hutchison
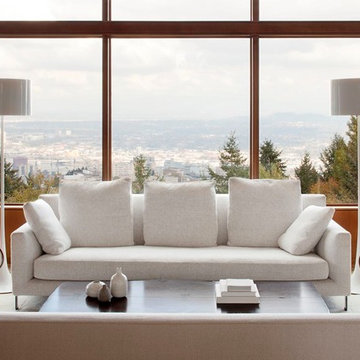
The Council Crest Residence is a renovation and addition to an early 1950s house built for inventor Karl Kurz, whose work included stereoscopic cameras and projectors. Designed by prominent local architect Roscoe Hemenway, the house was built with a traditional ranch exterior and a mid-century modern interior. It became known as “The View-Master House,” alluding to both the inventions of its owner and the dramatic view through the glass entry.
Approached from a small neighborhood park, the home was re-clad maintaining its welcoming scale, with privacy obtained through thoughtful placement of translucent glass, clerestory windows, and a stone screen wall. The original entry was maintained as a glass aperture, a threshold between the quiet residential neighborhood and the dramatic view over the city of Portland and landscape beyond. At the south terrace, an outdoor fireplace is integrated into the stone wall providing a comfortable space for the family and their guests.
Within the existing footprint, the main floor living spaces were completely remodeled. Raised ceilings and new windows create open, light filled spaces. An upper floor was added within the original profile creating a master suite, study, and south facing deck. Space flows freely around a central core while continuous clerestory windows reinforce the sense of openness and expansion as the roof and wall planes extend to the exterior.
Images By: Jeremy Bitterman, Photoraphy Portland OR
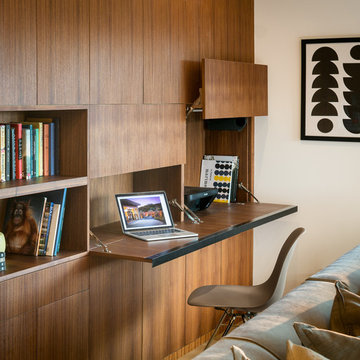
Built-in storage with bookcases and flip-down desk.
Scott Hargis Photography.
Idee per un grande soggiorno minimalista aperto con pareti bianche, parquet chiaro, camino classico, cornice del camino piastrellata e TV a parete
Idee per un grande soggiorno minimalista aperto con pareti bianche, parquet chiaro, camino classico, cornice del camino piastrellata e TV a parete
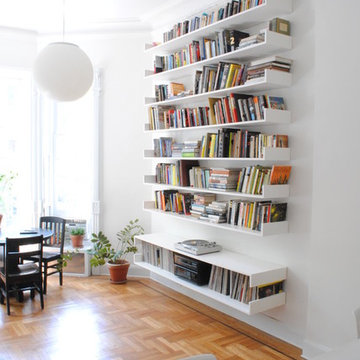
Idee per un grande soggiorno moderno aperto con pareti bianche, parquet chiaro e nessun camino
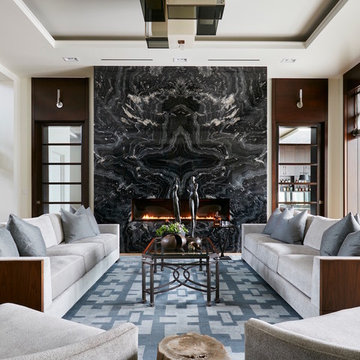
Carmel Brantley Photography
Immagine di un grande soggiorno minimalista aperto con sala formale, pareti bianche, parquet chiaro, camino lineare Ribbon, cornice del camino in pietra e nessuna TV
Immagine di un grande soggiorno minimalista aperto con sala formale, pareti bianche, parquet chiaro, camino lineare Ribbon, cornice del camino in pietra e nessuna TV
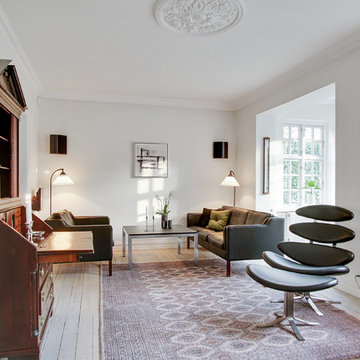
Idee per un soggiorno moderno di medie dimensioni e chiuso con sala formale, pareti bianche, parquet chiaro, nessun camino e nessuna TV
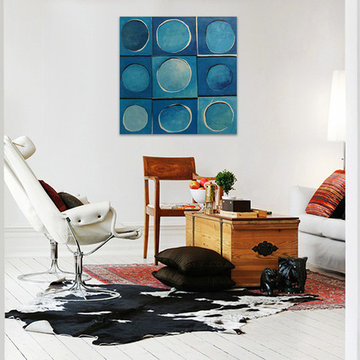
Ispirazione per un soggiorno minimalista di medie dimensioni e chiuso con pareti bianche e parquet chiaro
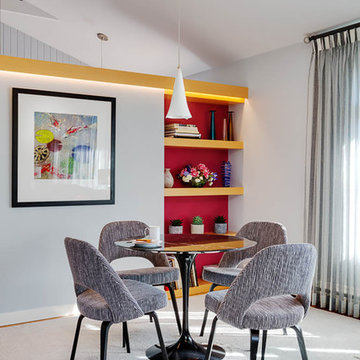
The foyer closet wall on the living room side now features a built-in book niche and a wooden soffit with LED lighting.
Photo by Greg Premru
Idee per un soggiorno moderno di medie dimensioni e aperto con parquet chiaro, camino classico e cornice del camino in pietra
Idee per un soggiorno moderno di medie dimensioni e aperto con parquet chiaro, camino classico e cornice del camino in pietra
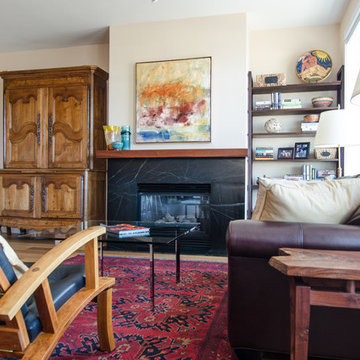
Jeff Beck Photography
Foto di un piccolo soggiorno moderno chiuso con libreria, parquet chiaro, camino classico e cornice del camino piastrellata
Foto di un piccolo soggiorno moderno chiuso con libreria, parquet chiaro, camino classico e cornice del camino piastrellata
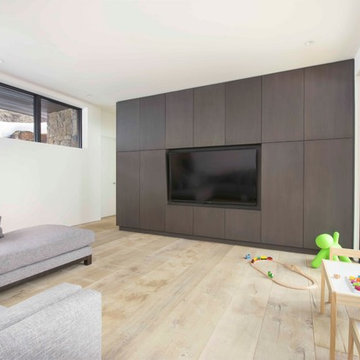
Photo Credit: Ric Stovall
Foto di un soggiorno moderno di medie dimensioni e aperto con pareti bianche, parquet chiaro, nessun camino e parete attrezzata
Foto di un soggiorno moderno di medie dimensioni e aperto con pareti bianche, parquet chiaro, nessun camino e parete attrezzata
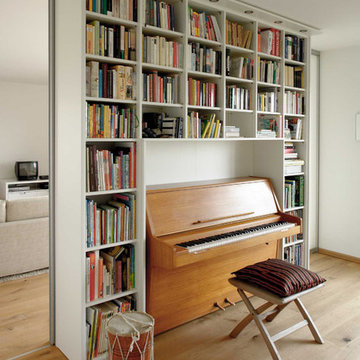
既存のピアノを囲んだ本棚。
Foto di un soggiorno minimalista con pareti bianche, parquet chiaro e nessun camino
Foto di un soggiorno minimalista con pareti bianche, parquet chiaro e nessun camino
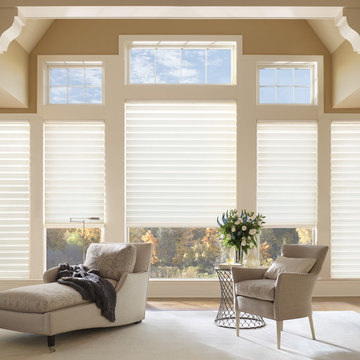
Immagine di un grande soggiorno minimalista aperto con sala formale, pareti beige, parquet chiaro, nessun camino, nessuna TV e pavimento marrone
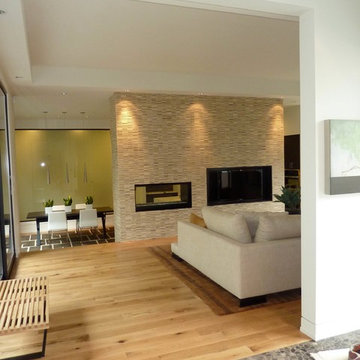
The central fireplace feature wall separate the ding and kitchen form the living room.
Ispirazione per un grande soggiorno moderno aperto con pareti beige, parquet chiaro, camino classico, cornice del camino piastrellata, parete attrezzata e pavimento marrone
Ispirazione per un grande soggiorno moderno aperto con pareti beige, parquet chiaro, camino classico, cornice del camino piastrellata, parete attrezzata e pavimento marrone
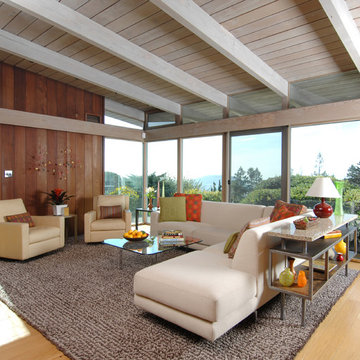
A fresh and modern design upgrade to the existing interior of this mid-century modern home created the perfect compliment to the owner's taste and lifestyle. Furniture layouts and detailed specifications for the living room provided the starting point and primary focus for the project, and influenced the selection of related materials and finishes throughout the house.

This built-in entertainment center is a perfect focal point for any family room. With bookshelves, storage and a perfect fit for your TV, there is nothing else you need besides some family photos to complete the look.
Blackstock Photography
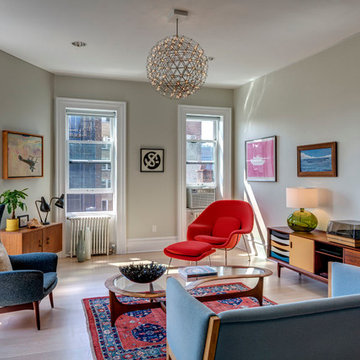
Ispirazione per un soggiorno minimalista di medie dimensioni con sala formale, pareti grigie, parquet chiaro, nessun camino, nessuna TV e tappeto

Wallace Ridge Beverly Hills modern luxury home stacked stone tv wall. William MacCollum.
Esempio di un ampio soggiorno minimalista aperto con sala formale, pareti grigie, parquet chiaro, camino classico, cornice del camino in pietra ricostruita, parete attrezzata, pavimento beige e soffitto ribassato
Esempio di un ampio soggiorno minimalista aperto con sala formale, pareti grigie, parquet chiaro, camino classico, cornice del camino in pietra ricostruita, parete attrezzata, pavimento beige e soffitto ribassato
Soggiorni moderni con parquet chiaro - Foto e idee per arredare
11
