Soggiorni moderni con parquet chiaro - Foto e idee per arredare
Filtra anche per:
Budget
Ordina per:Popolari oggi
181 - 200 di 21.572 foto
1 di 3
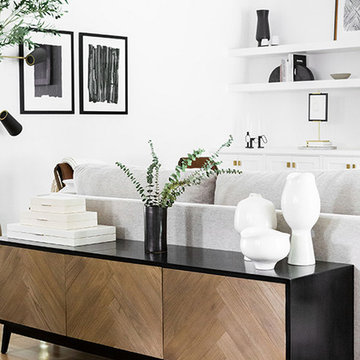
Immagine di un grande soggiorno minimalista aperto con pareti bianche, parquet chiaro, camino sospeso, cornice del camino in intonaco, TV a parete e pavimento marrone
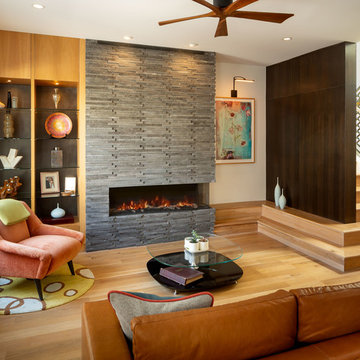
Esempio di un soggiorno moderno di medie dimensioni e aperto con sala formale, pareti bianche, cornice del camino in pietra, parquet chiaro, camino lineare Ribbon e nessuna TV

Idee per un soggiorno minimalista con pareti bianche, parquet chiaro, TV a parete, pavimento marrone e pareti in legno

Acucraft 7' single sided open natural gas signature series linear fireplace with driftwood and stone
Ispirazione per un grande soggiorno minimalista aperto con pareti beige, parquet chiaro, camino classico, cornice del camino in pietra e pavimento marrone
Ispirazione per un grande soggiorno minimalista aperto con pareti beige, parquet chiaro, camino classico, cornice del camino in pietra e pavimento marrone
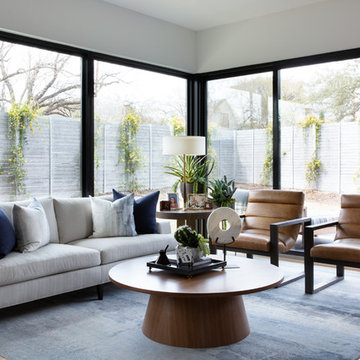
Photography: Molly Culver Photography
Immagine di un soggiorno moderno di medie dimensioni e aperto con pareti bianche, parquet chiaro, TV a parete e pavimento marrone
Immagine di un soggiorno moderno di medie dimensioni e aperto con pareti bianche, parquet chiaro, TV a parete e pavimento marrone
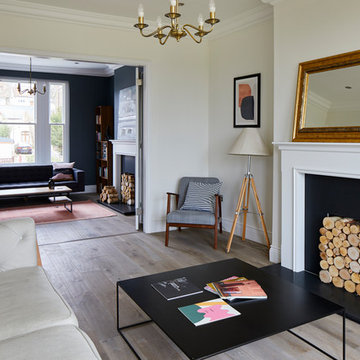
Chris Snook
Esempio di un soggiorno moderno di medie dimensioni e chiuso con pareti bianche, parquet chiaro, camino classico, cornice del camino in metallo, TV autoportante e pavimento marrone
Esempio di un soggiorno moderno di medie dimensioni e chiuso con pareti bianche, parquet chiaro, camino classico, cornice del camino in metallo, TV autoportante e pavimento marrone
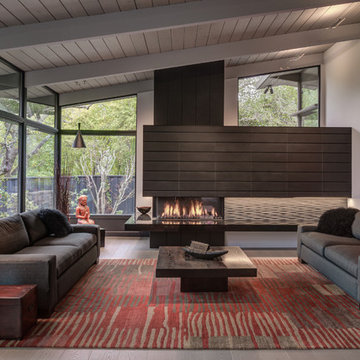
Photography by Treve Johnson Photography
Immagine di un grande soggiorno moderno aperto con sala formale, pareti grigie, parquet chiaro, camino ad angolo, cornice del camino in pietra e pavimento grigio
Immagine di un grande soggiorno moderno aperto con sala formale, pareti grigie, parquet chiaro, camino ad angolo, cornice del camino in pietra e pavimento grigio

Dane Cronin
Immagine di un soggiorno moderno aperto con pareti bianche, parquet chiaro, stufa a legna e TV nascosta
Immagine di un soggiorno moderno aperto con pareti bianche, parquet chiaro, stufa a legna e TV nascosta
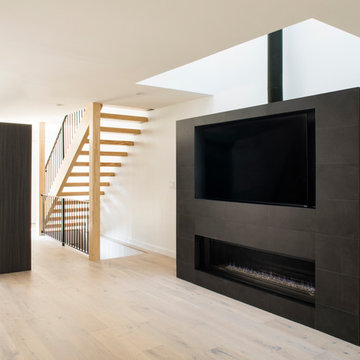
Gregory Maka
Idee per un soggiorno moderno di medie dimensioni e aperto con pareti bianche, parquet chiaro, camino lineare Ribbon, cornice del camino piastrellata, parete attrezzata e pavimento grigio
Idee per un soggiorno moderno di medie dimensioni e aperto con pareti bianche, parquet chiaro, camino lineare Ribbon, cornice del camino piastrellata, parete attrezzata e pavimento grigio

Modern family room addition with walnut built-ins, floating shelves and linear gas fireplace.
Idee per un piccolo soggiorno minimalista chiuso con pareti beige, parquet chiaro, camino classico, cornice del camino in intonaco e TV autoportante
Idee per un piccolo soggiorno minimalista chiuso con pareti beige, parquet chiaro, camino classico, cornice del camino in intonaco e TV autoportante
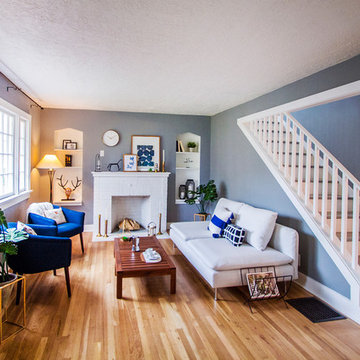
An inviting living room to have endless conversations.
Foto di un piccolo soggiorno moderno chiuso con sala formale, pareti grigie, parquet chiaro, camino classico, cornice del camino in mattoni, nessuna TV e pavimento marrone
Foto di un piccolo soggiorno moderno chiuso con sala formale, pareti grigie, parquet chiaro, camino classico, cornice del camino in mattoni, nessuna TV e pavimento marrone
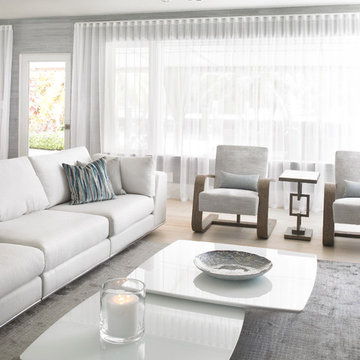
Living Room
Immagine di un soggiorno minimalista di medie dimensioni e aperto con sala formale, pareti beige, parquet chiaro, nessun camino, nessuna TV e pavimento beige
Immagine di un soggiorno minimalista di medie dimensioni e aperto con sala formale, pareti beige, parquet chiaro, nessun camino, nessuna TV e pavimento beige

The original firebox was saved and a new tile surround was added. The new mantle is made of an original ceiling beam that was removed for the remodel. The hearth is bluestone.
Tile from Heath Ceramics in LA.
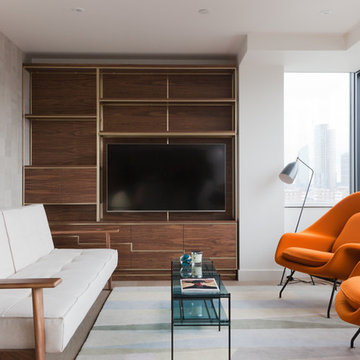
We were thrilled with our design of wall unit to house the TV along with storage and plenty of space for our client to find lovely pieces to display. We chose walnut to work with the internal doors and the satin brass again echoed the door furniture that the developer had used throughout the apartment.
You can see we used a textured wallpaper from Elitis on the left hand wall just to give the room a little more texture.
Two brightly coloured Womb chairs added some humour to the room whilst the bespoke rug in pastels warmed the space up.
Design by Sara Slade Interiors
Photography Megan Taylor
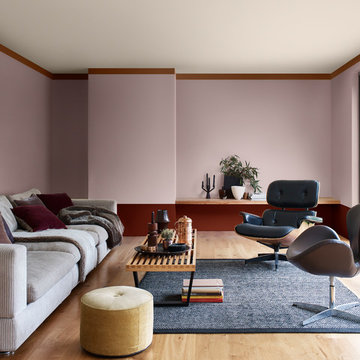
Ispirazione per un soggiorno moderno chiuso con sala formale, pareti viola, parquet chiaro e pavimento beige
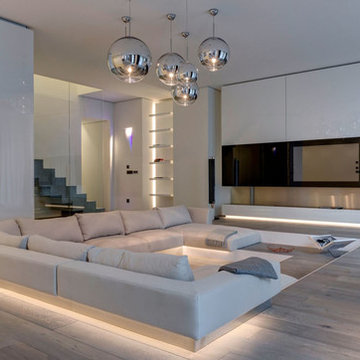
Esempio di un grande soggiorno minimalista aperto con pareti bianche, parquet chiaro, nessun camino, parete attrezzata e pavimento grigio
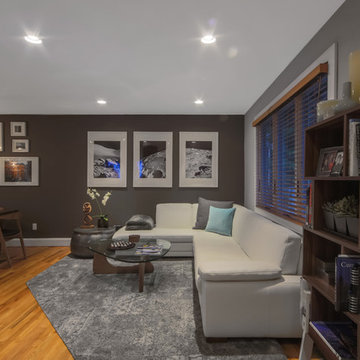
Jason Taylor
Foto di un piccolo soggiorno minimalista aperto con sala formale, pareti grigie, parquet chiaro, nessun camino, TV a parete e pavimento marrone
Foto di un piccolo soggiorno minimalista aperto con sala formale, pareti grigie, parquet chiaro, nessun camino, TV a parete e pavimento marrone
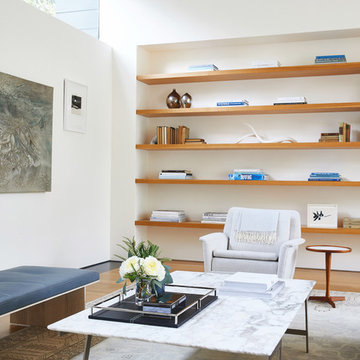
Esempio di un soggiorno minimalista di medie dimensioni e aperto con libreria, pareti bianche, parquet chiaro, camino classico, cornice del camino in intonaco, nessuna TV e pavimento marrone

Esempio di un soggiorno moderno di medie dimensioni e stile loft con pareti grigie, parquet chiaro, camino classico, cornice del camino in mattoni, TV a parete e pavimento grigio
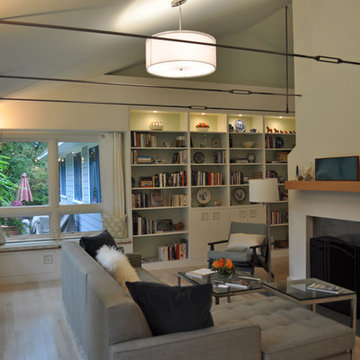
Constructed in two phases, this renovation, with a few small additions, touched nearly every room in this late ‘50’s ranch house. The owners raised their family within the original walls and love the house’s location, which is not far from town and also borders conservation land. But they didn’t love how chopped up the house was and the lack of exposure to natural daylight and views of the lush rear woods. Plus, they were ready to de-clutter for a more stream-lined look. As a result, KHS collaborated with them to create a quiet, clean design to support the lifestyle they aspire to in retirement.
To transform the original ranch house, KHS proposed several significant changes that would make way for a number of related improvements. Proposed changes included the removal of the attached enclosed breezeway (which had included a stair to the basement living space) and the two-car garage it partially wrapped, which had blocked vital eastern daylight from accessing the interior. Together the breezeway and garage had also contributed to a long, flush front façade. In its stead, KHS proposed a new two-car carport, attached storage shed, and exterior basement stair in a new location. The carport is bumped closer to the street to relieve the flush front facade and to allow access behind it to eastern daylight in a relocated rear kitchen. KHS also proposed a new, single, more prominent front entry, closer to the driveway to replace the former secondary entrance into the dark breezeway and a more formal main entrance that had been located much farther down the facade and curiously bordered the bedroom wing.
Inside, low ceilings and soffits in the primary family common areas were removed to create a cathedral ceiling (with rod ties) over a reconfigured semi-open living, dining, and kitchen space. A new gas fireplace serving the relocated dining area -- defined by a new built-in banquette in a new bay window -- was designed to back up on the existing wood-burning fireplace that continues to serve the living area. A shared full bath, serving two guest bedrooms on the main level, was reconfigured, and additional square footage was captured for a reconfigured master bathroom off the existing master bedroom. A new whole-house color palette, including new finishes and new cabinetry, complete the transformation. Today, the owners enjoy a fresh and airy re-imagining of their familiar ranch house.
Photos by Katie Hutchison
Soggiorni moderni con parquet chiaro - Foto e idee per arredare
10