Soggiorni moderni con pareti in mattoni - Foto e idee per arredare
Filtra anche per:
Budget
Ordina per:Popolari oggi
161 - 180 di 438 foto
1 di 3
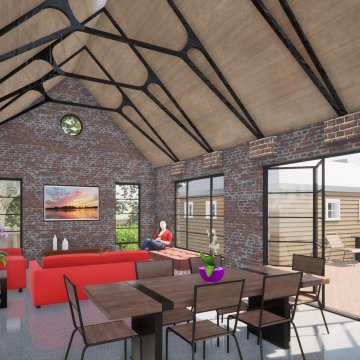
Esempio di un soggiorno minimalista di medie dimensioni e aperto con pareti rosse, pavimento in cemento, pavimento grigio, soffitto a volta e pareti in mattoni
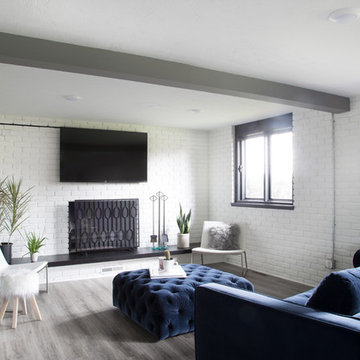
Idee per un soggiorno moderno con pareti bianche, pavimento in vinile, camino classico, cornice del camino in mattoni, TV a parete, pavimento grigio, travi a vista e pareti in mattoni
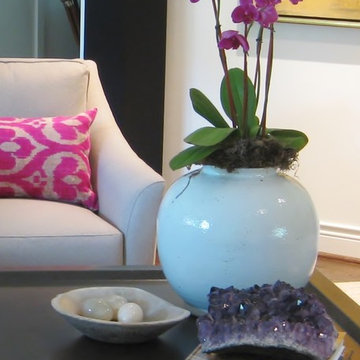
A garage was turned into a game room, and the living room was converted into a dining room - all changes consistent with today's lifestyles. Current trends, such as the use of gray neutrals, darker wood floors, and raising the ceiling where economical were completed to make this home one to enjoy for years to come.
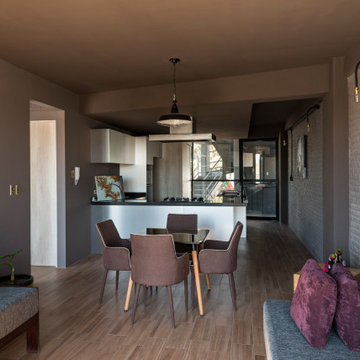
Piedra “Stone” is a residential building that aimed to evoke the form of a polished geometry that experiences the flow of energy between the earth and the sky. The selection of the reflective glass facade was key to produce this evocation, since it reflects and changes with its context, becoming a dynamic element.
The architectural program consisted of 3 towers placed one next to the other, surrounding the common garden, the geometry of each building is shaped as if it dialogs and seduces the neighboring volume, wanting to touch but never succeeding. Each one is part of a system keeping its individuality and essence.
This apartment complex is designed to create a unique experience for each homeowner since they will all be different as well; hence each one of the 30 apartments units is different in surface, shape, location, or features. Seeking an individual identity for their owners. Additionally, the interior design was designed to provide an intimate and unique discovery. For that purpose, each apartment has handcrafted golden appliances such as lamps, electric outlets, faucets, showers, etc that intend to awaken curiosity along the way.
Additionally, one of the main objectives of the project was to promote an integrated community where neighbors could do more than cohabitate. Consequently, the towers were placed surrounding an urban orchard where not only the habitats will have the opportunity to grow their own food but also socialize and even have creative conflicts with each other. Finally, instead of demolishing an existing guest house located in the lot, the design team decided to integrate it into the community as a social space in the center of the lot that the neighbors decided to occupy as an art workshop for painters and was even occupied for such purpose even during the construction of the towers.
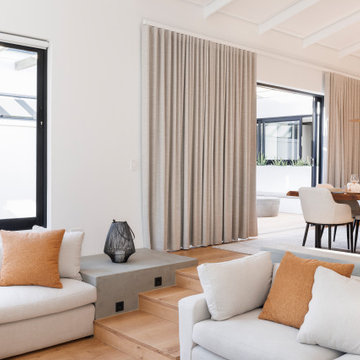
Sunken living room with Black windows and a modern rustic decor.
Immagine di un soggiorno minimalista di medie dimensioni e aperto con pavimento in legno massello medio, camino classico, cornice del camino in mattoni, TV a parete, pavimento beige, soffitto a volta e pareti in mattoni
Immagine di un soggiorno minimalista di medie dimensioni e aperto con pavimento in legno massello medio, camino classico, cornice del camino in mattoni, TV a parete, pavimento beige, soffitto a volta e pareti in mattoni
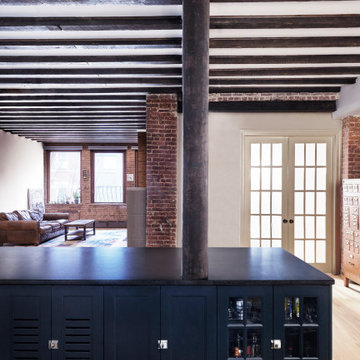
Foto di un soggiorno moderno di medie dimensioni e aperto con parquet chiaro, camino classico, cornice del camino in mattoni, travi a vista e pareti in mattoni
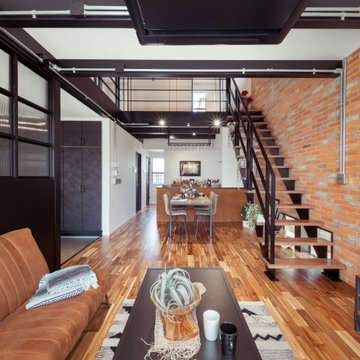
Idee per un soggiorno minimalista di medie dimensioni e aperto con angolo bar, pareti marroni, pavimento in legno massello medio, TV autoportante, pavimento marrone, travi a vista e pareti in mattoni
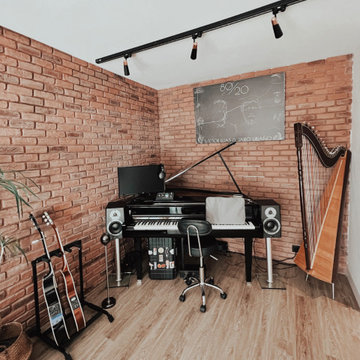
Esquina para la música
Foto di un soggiorno moderno di medie dimensioni e aperto con angolo bar, pareti bianche, parquet chiaro, parete attrezzata, pavimento marrone e pareti in mattoni
Foto di un soggiorno moderno di medie dimensioni e aperto con angolo bar, pareti bianche, parquet chiaro, parete attrezzata, pavimento marrone e pareti in mattoni
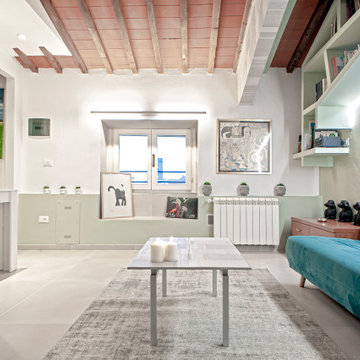
Immagine di un soggiorno minimalista di medie dimensioni e stile loft con libreria, pareti verdi, pavimento in gres porcellanato, TV a parete, pavimento beige, travi a vista, pareti in mattoni e tappeto
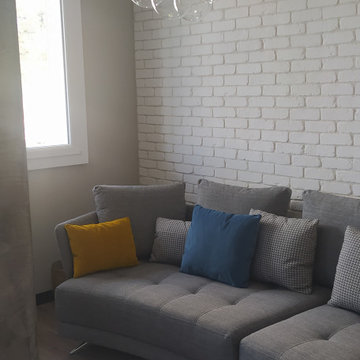
Idee per un piccolo soggiorno moderno aperto con pareti bianche, pavimento in laminato, parete attrezzata, pavimento beige e pareti in mattoni
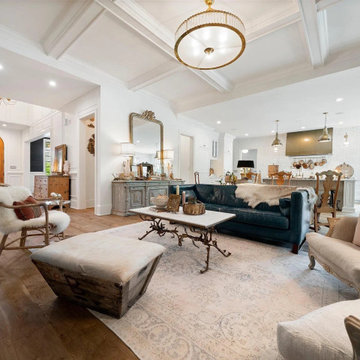
A unique living room with mixed styles that blend into a truly original space.
Esempio di un soggiorno moderno con pareti bianche, pavimento in legno massello medio, pavimento marrone e pareti in mattoni
Esempio di un soggiorno moderno con pareti bianche, pavimento in legno massello medio, pavimento marrone e pareti in mattoni
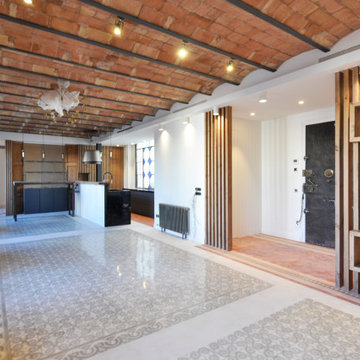
Espacio central del piso de diseño moderno e industrial con toques rústicos integrando la cocina con una zona de bar al comedor y al salón.
Se han recuperado los pavimentos hidráulicos originales, los ventanales de madera, las paredes de tocho visto y los techos de volta catalana.
Se han utilizado panelados de lamas de madera natural en cocina y bar y en el mobiliario a medida de la barra de bar y del mueble del espacio de entrada para que quede todo integrado.
En la cocina se ha utilizado granito dark pearl original tanto en la isla de cocina como en la encimera debajo del gran ventanal de vitraux.
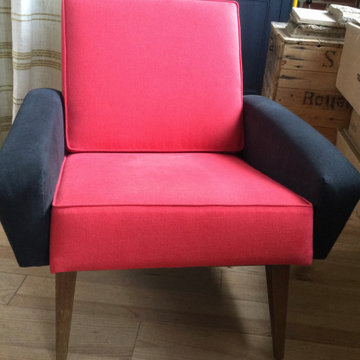
Foto di un soggiorno minimalista di medie dimensioni e aperto con parquet chiaro, stufa a legna, nessuna TV, pavimento beige e pareti in mattoni
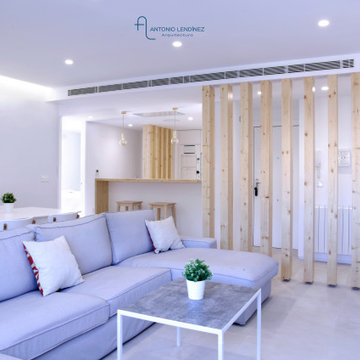
Foto di un soggiorno moderno di medie dimensioni e aperto con pareti bianche, pavimento in gres porcellanato, nessun camino, TV a parete, pavimento beige e pareti in mattoni
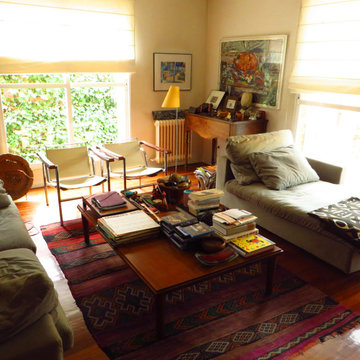
Immagine di un soggiorno minimalista di medie dimensioni e aperto con libreria, parquet scuro, camino classico, cornice del camino in mattoni, TV autoportante e pareti in mattoni
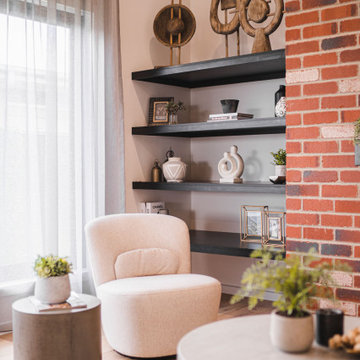
Immagine di un grande soggiorno moderno con parquet chiaro, camino classico, cornice del camino in mattoni e pareti in mattoni
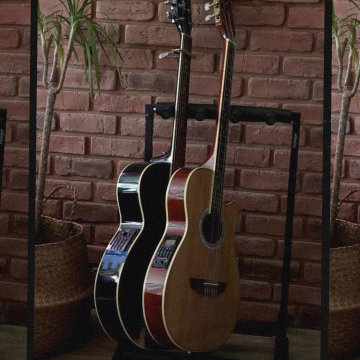
Salón
Ispirazione per un soggiorno moderno di medie dimensioni e aperto con angolo bar, pareti bianche, parquet chiaro, parete attrezzata, pavimento marrone e pareti in mattoni
Ispirazione per un soggiorno moderno di medie dimensioni e aperto con angolo bar, pareti bianche, parquet chiaro, parete attrezzata, pavimento marrone e pareti in mattoni
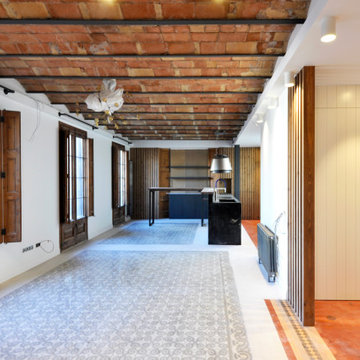
Espacio central del piso de diseño moderno e industrial con toques rústicos integrando la cocina con una zona de bar al comedor y al salón.
Se han recuperado los pavimentos hidráulicos originales, los ventanales de madera, las paredes de tocho visto y los techos de volta catalana.
Se han utilizado panelados de lamas de madera natural en cocina y bar y en el mobiliario a medida de la barra de bar y del mueble del espacio de entrada para que quede todo integrado.
En la cocina se ha utilizado granito dark pearl original tanto en la isla de cocina como en la encimera debajo del gran ventanal de vitraux.
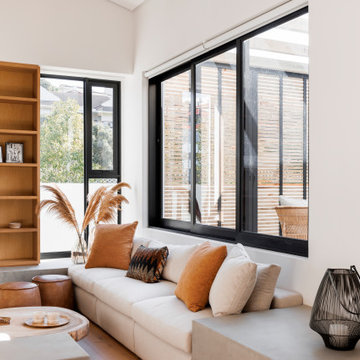
Sunken living room with a black brick fire place and wood display shelves. Black windows and a modern rustic decor.
Idee per un soggiorno moderno di medie dimensioni e aperto con pavimento in legno massello medio, camino classico, cornice del camino in mattoni, TV a parete, pavimento beige, soffitto a volta e pareti in mattoni
Idee per un soggiorno moderno di medie dimensioni e aperto con pavimento in legno massello medio, camino classico, cornice del camino in mattoni, TV a parete, pavimento beige, soffitto a volta e pareti in mattoni
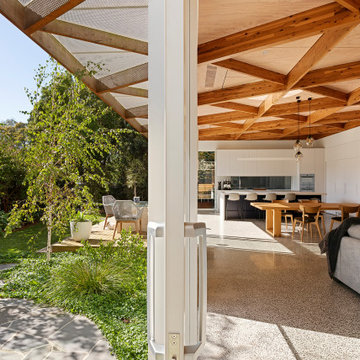
‘Oh What A Ceiling!’ ingeniously transformed a tired mid-century brick veneer house into a suburban oasis for a multigenerational family. Our clients, Gabby and Peter, came to us with a desire to reimagine their ageing home such that it could better cater to their modern lifestyles, accommodate those of their adult children and grandchildren, and provide a more intimate and meaningful connection with their garden. The renovation would reinvigorate their home and allow them to re-engage with their passions for cooking and sewing, and explore their skills in the garden and workshop.
Soggiorni moderni con pareti in mattoni - Foto e idee per arredare
9