Soggiorni moderni con pareti in mattoni - Foto e idee per arredare
Filtra anche per:
Budget
Ordina per:Popolari oggi
141 - 160 di 434 foto
1 di 3
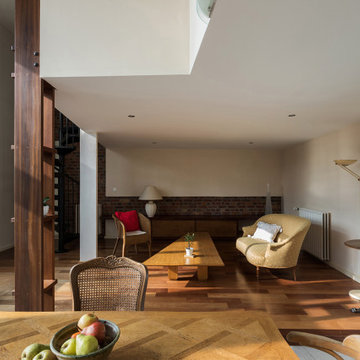
リビングはあえて窓側と反対の壁面側に配置し、2層吹き抜けの空間とその大きな窓からの採光が部屋全体を包むようにしました。また天井の高さ含め、大きく取ってしまいがちなリビングのボリュームもあえてミニマムにしたことにより、大きな空間と小さな空間という対照的な空間によりメリハリを出しました。
またこのリビングの天井高は2.1mです。日本の居室基準の下限値ですが、横に広がる階段室やダイニングが吹き抜けの空間となっているため、低さは全く感じられません。反対に少し「こもる」という日本人独特の雰囲気を創り出すことによって、異国の感覚を味わってもらう意図があります。

Immagine di un ampio soggiorno moderno aperto con angolo bar, pareti grigie, pavimento in legno massello medio, camino classico, cornice del camino in mattoni, TV a parete, pavimento marrone e pareti in mattoni
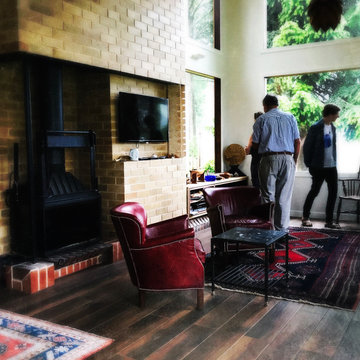
A Cheminee Phillipe fireplace orders the space around it & provides a warming focus. Carefully drawn & built brickwork adds thermal mass to the insulated slab, which also has hydronic heating & windows oriented to provide passive thermal gain. The tiles have proven durable & deceptive - some people refuse to believe its not really timber! Planning was organised to reflect the owners former home in the hope that it would minimise disruption arising from the change of location.
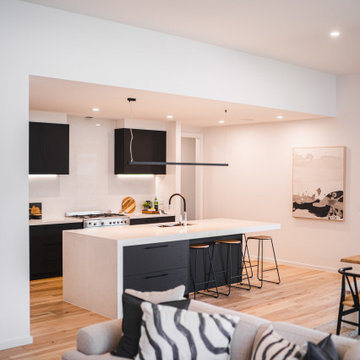
Foto di un grande soggiorno moderno con parquet chiaro, camino classico, cornice del camino in mattoni e pareti in mattoni
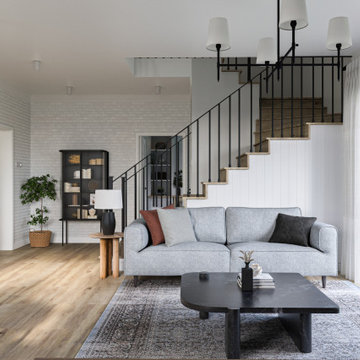
Foto di un soggiorno minimalista di medie dimensioni e aperto con pareti bianche, pavimento in laminato, camino ad angolo, cornice del camino in mattoni, TV a parete, pavimento marrone e pareti in mattoni
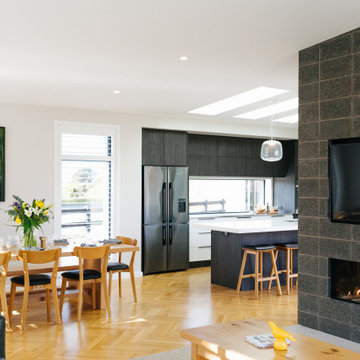
Esempio di un soggiorno moderno di medie dimensioni e aperto con pavimento in legno massello medio, camino classico, cornice del camino in mattoni, pavimento beige e pareti in mattoni
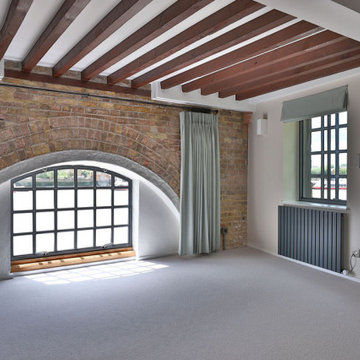
We replaced the previous worn carpet with a lovely soft warm-toned grey carpet in the lounge and bedrooms. This went well with the calming off-white walls, being warm in tone. Soft sage linen curtains were fitted to bring softness and warmth to the room, allowing the view of The Thames and stunning natural light to shine in through the arched window. A roman blind was fitted in the same fabric, electrical in function for convenience. The soft organic colour palette added so much to the space, making it a lovely calm, welcoming room to be in, and working perfectly with the red of the brickwork and ceiling beams. Discover more at: https://absoluteprojectmanagement.com/portfolio/matt-wapping/
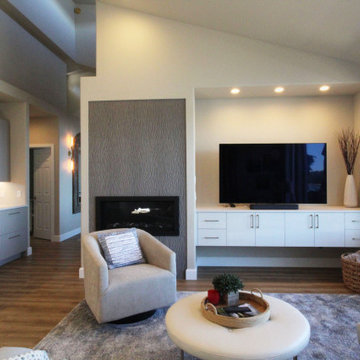
Ispirazione per un soggiorno moderno di medie dimensioni e aperto con pareti grigie, pavimento in laminato, camino classico, cornice del camino piastrellata, TV a parete, pavimento marrone, soffitto a volta e pareti in mattoni
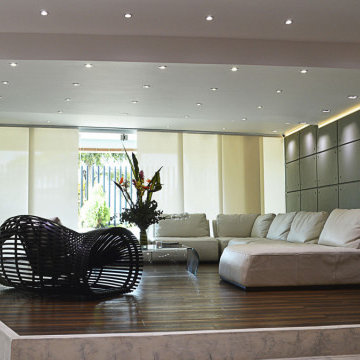
Ispirazione per un grande soggiorno minimalista aperto con libreria, pareti bianche, pavimento in vinile, parete attrezzata, pavimento marrone, soffitto ribassato e pareti in mattoni
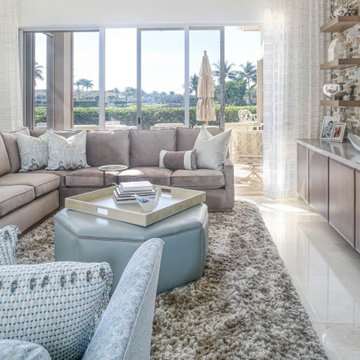
Immagine di un grande soggiorno moderno aperto con pareti bianche, TV a parete e pareti in mattoni
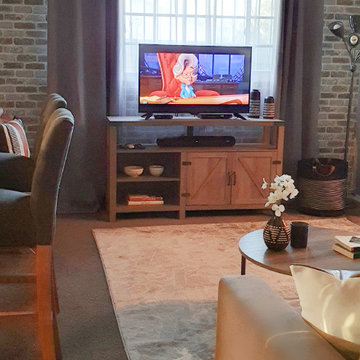
Esempio di un soggiorno minimalista di medie dimensioni e aperto con angolo bar, moquette, cornice del camino in mattoni, TV autoportante, soffitto a volta e pareti in mattoni
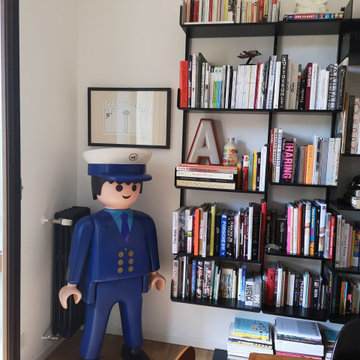
Libreria modulare in alluminio vernicitao
Esempio di un grande soggiorno moderno aperto con libreria, pareti bianche, parquet chiaro, TV a parete e pareti in mattoni
Esempio di un grande soggiorno moderno aperto con libreria, pareti bianche, parquet chiaro, TV a parete e pareti in mattoni
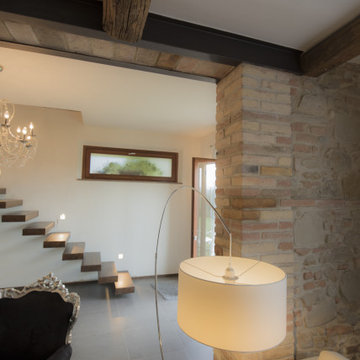
Idee per un soggiorno moderno di medie dimensioni con pareti bianche, parquet scuro, camino sospeso, cornice del camino in intonaco, TV autoportante, pavimento grigio e pareti in mattoni
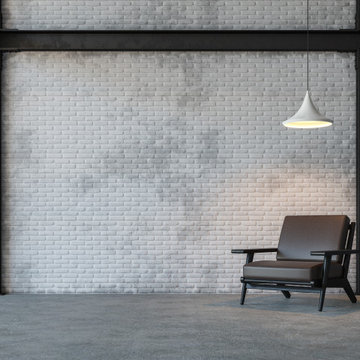
The Tokyo brick is unique to Manubric. Its marbled accents bring a look that our customers find unquestionably stunning.
Our product is revolutionary in the market for its ease of installation. No traditional masonry required, including no wall reinforcement prior to installation.
Simply glue the brick to the wall with Manubric 's adhesive. Further more, our brick is cut with an exacto blade.
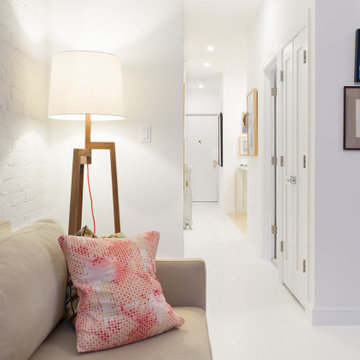
Minimal furniture makes compact space feel larger.
Foto di un piccolo soggiorno moderno aperto con sala formale, pareti bianche, parquet chiaro, nessun camino, nessuna TV, pavimento bianco e pareti in mattoni
Foto di un piccolo soggiorno moderno aperto con sala formale, pareti bianche, parquet chiaro, nessun camino, nessuna TV, pavimento bianco e pareti in mattoni
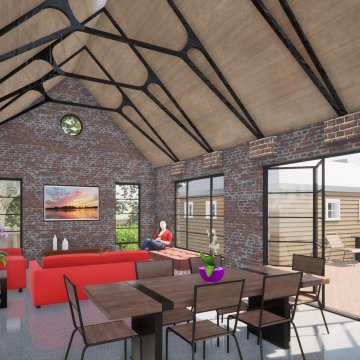
Esempio di un soggiorno minimalista di medie dimensioni e aperto con pareti rosse, pavimento in cemento, pavimento grigio, soffitto a volta e pareti in mattoni
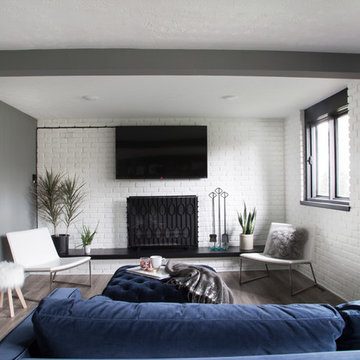
Immagine di un soggiorno minimalista con pareti bianche, pavimento in vinile, camino classico, cornice del camino in mattoni, TV a parete, pavimento grigio, travi a vista e pareti in mattoni
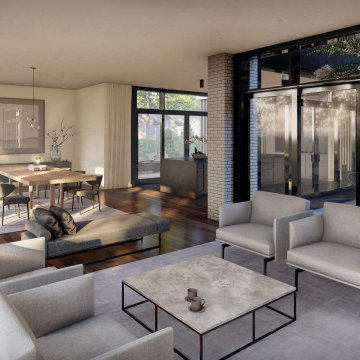
Living Room & Dining Room
-
Like what you see?
Visit www.mymodernhome.com for more detail, or to see yourself in one of our architect-designed home plans.
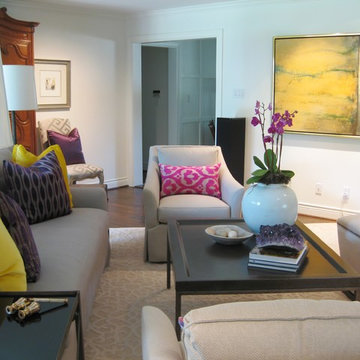
A garage was turned into a game room, and the living room was converted into a dining room - all changes consistent with today's lifestyles. Current trends, such as the use of gray neutrals, darker wood floors, and raising the ceiling where economical were completed to make this home one to enjoy for years to come.
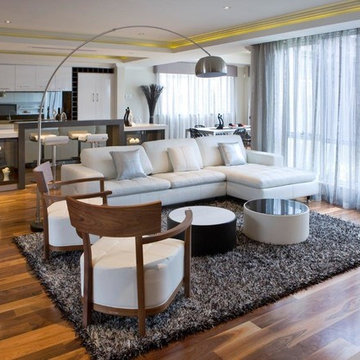
A Winning Design.
Ultra-stylish and ultra-contemporary, the Award is winning hearts and minds with its stunning feature façade, intelligent floorplan and premium quality fitout. Kimberley sandstone, American Walnut, marble, glass and steel have been used to dazzling effect to create Atrium Home’s most modern design yet.
Everything today’s family could want is here.
Home office and theatre
Modern kitchen with stainless-steel appliances
Elegant dining and living spaces
Covered alfresco area
Powder room downstairs
Four bedrooms and two bathrooms upstairs
Separate sitting room
Main suite with walk-in robes and spa ensuite
Soggiorni moderni con pareti in mattoni - Foto e idee per arredare
8