Soggiorni moderni con pareti in mattoni - Foto e idee per arredare
Filtra anche per:
Budget
Ordina per:Popolari oggi
101 - 120 di 438 foto
1 di 3
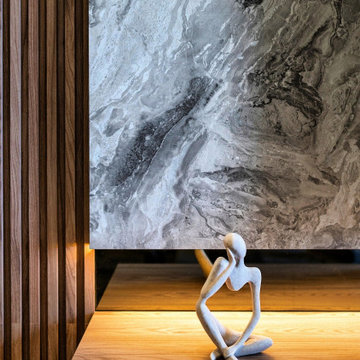
What was immediately evident on how carefully our designers carefully chose every single thing, every art, every deco, every loose furniture to suit modernity concept.
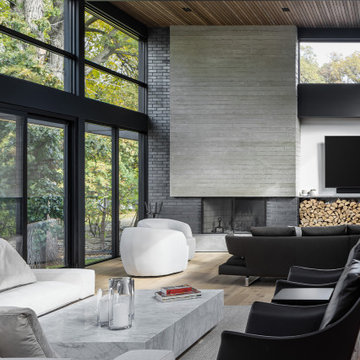
The distinguishing trait of the I Naturali series is soil. A substance which on the one hand recalls all things primordial and on the other the possibility of being plied. As a result, the slab made from the ceramic lends unique value to the settings it clads.
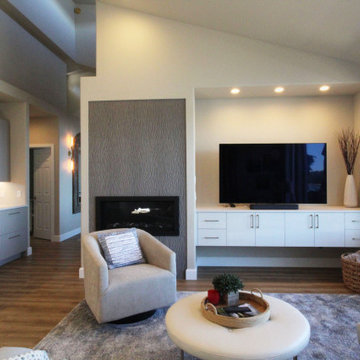
Ispirazione per un soggiorno moderno di medie dimensioni e aperto con pareti grigie, pavimento in laminato, camino classico, cornice del camino piastrellata, TV a parete, pavimento marrone, soffitto a volta e pareti in mattoni
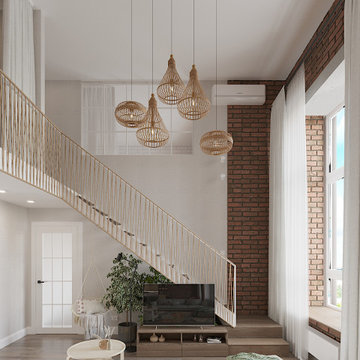
Idee per un soggiorno moderno di medie dimensioni e stile loft con pareti multicolore, pavimento in vinile, nessun camino, TV autoportante, pavimento marrone e pareti in mattoni
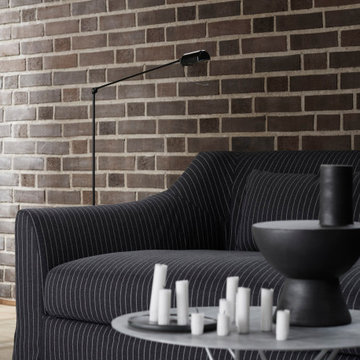
Bemz for IKEA Färlöv sofa, fabric: Conscious Pinstripe Graphite Grey
Styling: Annaleena Leino
Photography: Kristofer Johnson
Idee per un soggiorno minimalista con pavimento in legno massello medio, soffitto in legno e pareti in mattoni
Idee per un soggiorno minimalista con pavimento in legno massello medio, soffitto in legno e pareti in mattoni
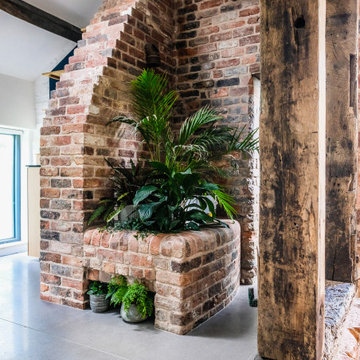
View of the forge
Immagine di un soggiorno moderno di medie dimensioni con pavimento in cemento, pavimento grigio, soffitto a volta e pareti in mattoni
Immagine di un soggiorno moderno di medie dimensioni con pavimento in cemento, pavimento grigio, soffitto a volta e pareti in mattoni
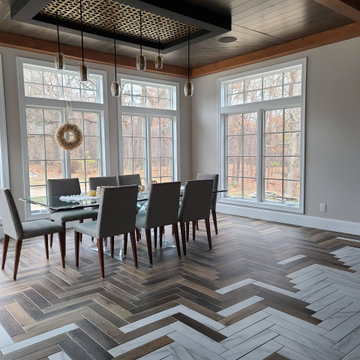
A large multipurpose room great for entertaining or chilling with the family. This space includes a built-in pizza oven, bar, fireplace and grill.
Immagine di un ampio soggiorno minimalista chiuso con angolo bar, pareti bianche, pavimento con piastrelle in ceramica, camino classico, cornice del camino in mattoni, TV a parete, pavimento multicolore, travi a vista e pareti in mattoni
Immagine di un ampio soggiorno minimalista chiuso con angolo bar, pareti bianche, pavimento con piastrelle in ceramica, camino classico, cornice del camino in mattoni, TV a parete, pavimento multicolore, travi a vista e pareti in mattoni
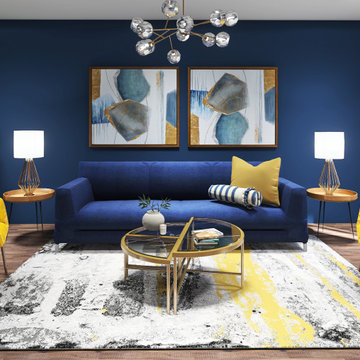
This living room was designed for a young dynamic lady. She wanted a design that shows her bold personality. What better way to show bold and braveness with these bright features.
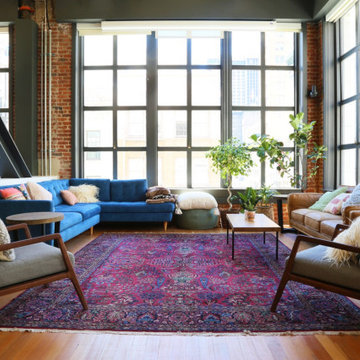
Foto di un grande soggiorno minimalista stile loft con sala formale, pareti marroni, pavimento in legno massello medio, nessun camino, nessuna TV, pavimento marrone, soffitto a volta e pareti in mattoni
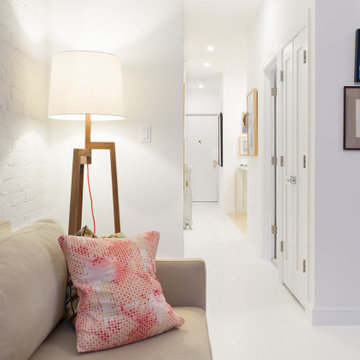
Minimal furniture makes compact space feel larger.
Foto di un piccolo soggiorno moderno aperto con sala formale, pareti bianche, parquet chiaro, nessun camino, nessuna TV, pavimento bianco e pareti in mattoni
Foto di un piccolo soggiorno moderno aperto con sala formale, pareti bianche, parquet chiaro, nessun camino, nessuna TV, pavimento bianco e pareti in mattoni
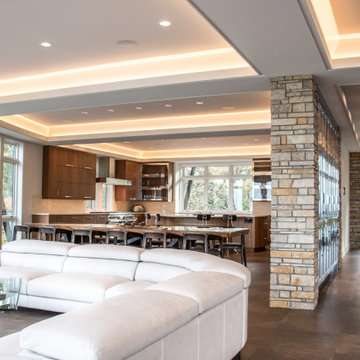
Modern interior design in this Lake Michigan home
Idee per un ampio soggiorno moderno aperto con pavimento in marmo, nessuna TV, pavimento marrone, soffitto a cassettoni e pareti in mattoni
Idee per un ampio soggiorno moderno aperto con pavimento in marmo, nessuna TV, pavimento marrone, soffitto a cassettoni e pareti in mattoni
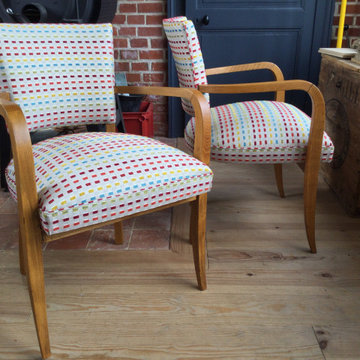
Esempio di un soggiorno moderno di medie dimensioni e aperto con parquet chiaro, stufa a legna, nessuna TV, pavimento beige e pareti in mattoni
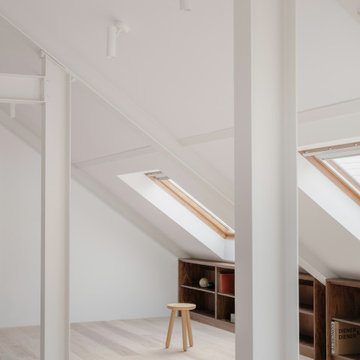
Immagine di un grande soggiorno moderno aperto con pareti bianche, pavimento in legno verniciato, pavimento bianco, travi a vista e pareti in mattoni
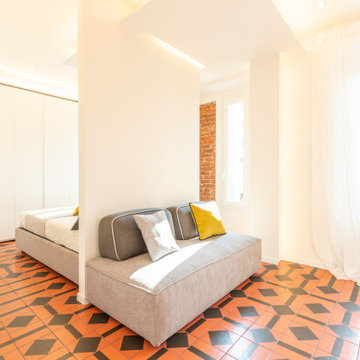
Immagine di un piccolo soggiorno moderno aperto con pareti beige, pavimento con piastrelle in ceramica, soffitto ribassato e pareti in mattoni
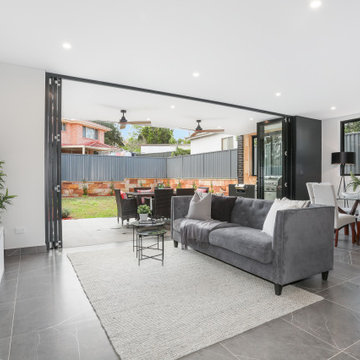
Idee per un ampio soggiorno moderno aperto con sala formale, pareti bianche, pavimento con piastrelle in ceramica, nessun camino, TV autoportante, pavimento grigio, soffitto in perlinato e pareti in mattoni
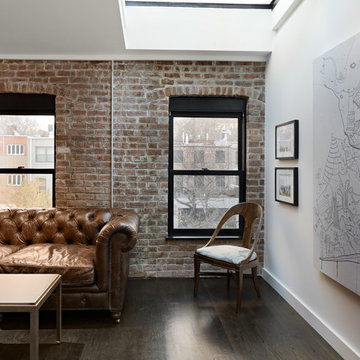
Full gut renovation and facade restoration of an historic 1850s wood-frame townhouse. The current owners found the building as a decaying, vacant SRO (single room occupancy) dwelling with approximately 9 rooming units. The building has been converted to a two-family house with an owner’s triplex over a garden-level rental.
Due to the fact that the very little of the existing structure was serviceable and the change of occupancy necessitated major layout changes, nC2 was able to propose an especially creative and unconventional design for the triplex. This design centers around a continuous 2-run stair which connects the main living space on the parlor level to a family room on the second floor and, finally, to a studio space on the third, thus linking all of the public and semi-public spaces with a single architectural element. This scheme is further enhanced through the use of a wood-slat screen wall which functions as a guardrail for the stair as well as a light-filtering element tying all of the floors together, as well its culmination in a 5’ x 25’ skylight.
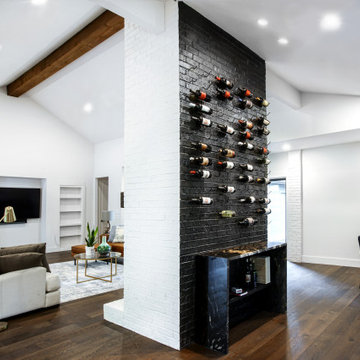
Open concept living room. Back of the fireplace upgraded with hand-made, custom wine hooks for wine gallery display. Vaulted ceiling with beam. Built-in open cabinets. Painted exposed brick throughout. Hardwood floors. Mid-century modern interior design
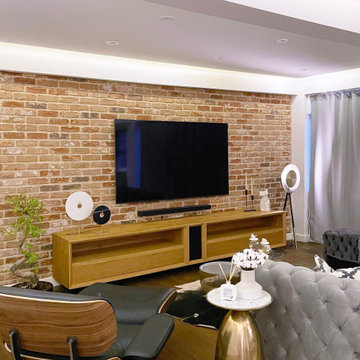
The living room is where people come together and enjoy each other's company. An area where people can entertain easily and comfortably.
Immagine di un soggiorno moderno di medie dimensioni e aperto con parquet chiaro, TV a parete, pareti in mattoni, nessun camino, pavimento marrone e pareti bianche
Immagine di un soggiorno moderno di medie dimensioni e aperto con parquet chiaro, TV a parete, pareti in mattoni, nessun camino, pavimento marrone e pareti bianche
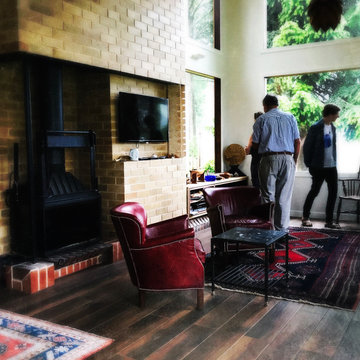
A Cheminee Phillipe fireplace orders the space around it & provides a warming focus. Carefully drawn & built brickwork adds thermal mass to the insulated slab, which also has hydronic heating & windows oriented to provide passive thermal gain. The tiles have proven durable & deceptive - some people refuse to believe its not really timber! Planning was organised to reflect the owners former home in the hope that it would minimise disruption arising from the change of location.
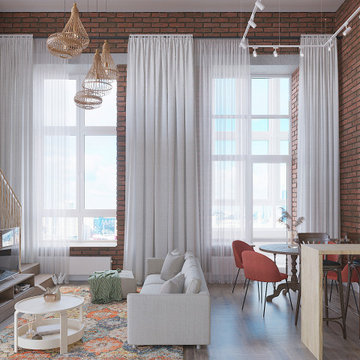
Ispirazione per un soggiorno minimalista di medie dimensioni e stile loft con pareti multicolore, pavimento in vinile, nessun camino, TV autoportante, pavimento marrone e pareti in mattoni
Soggiorni moderni con pareti in mattoni - Foto e idee per arredare
6